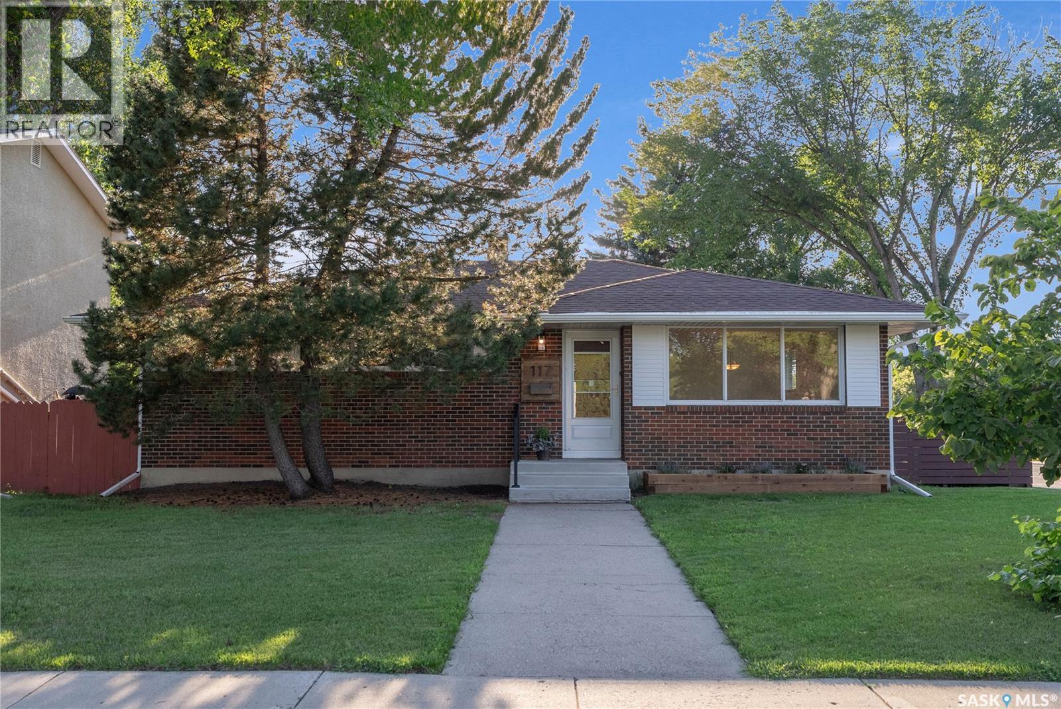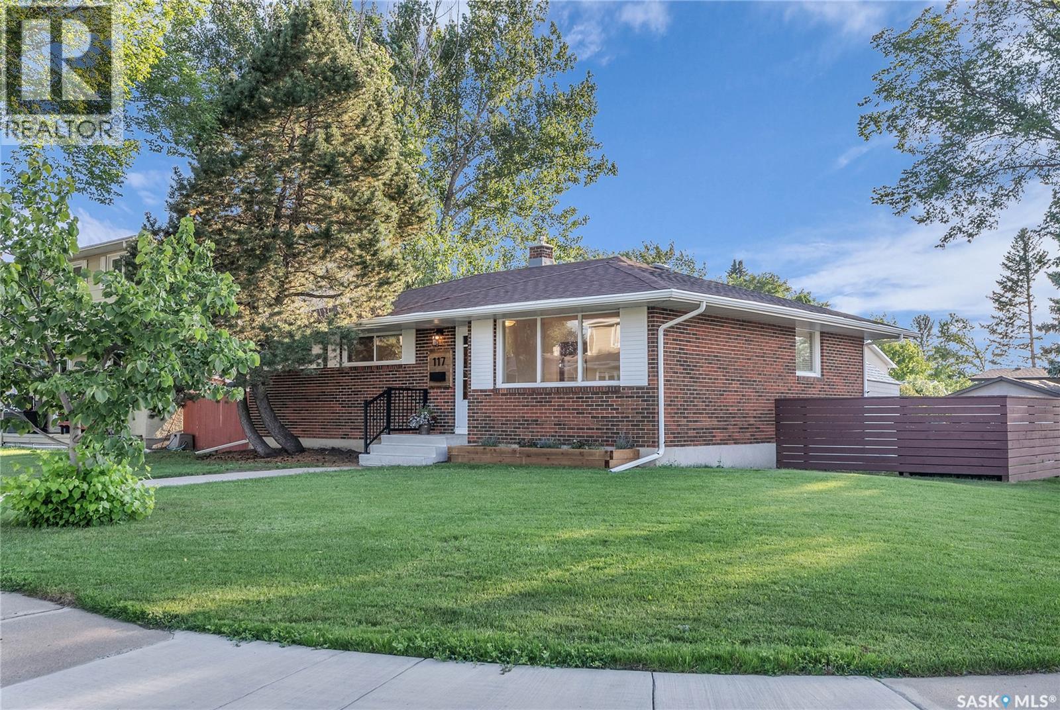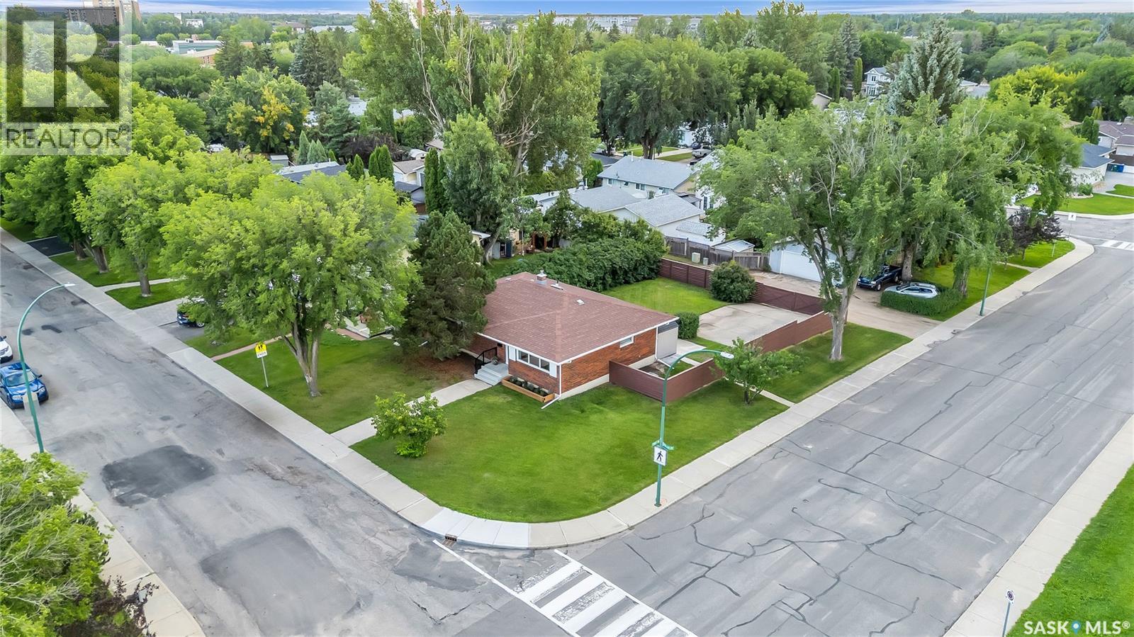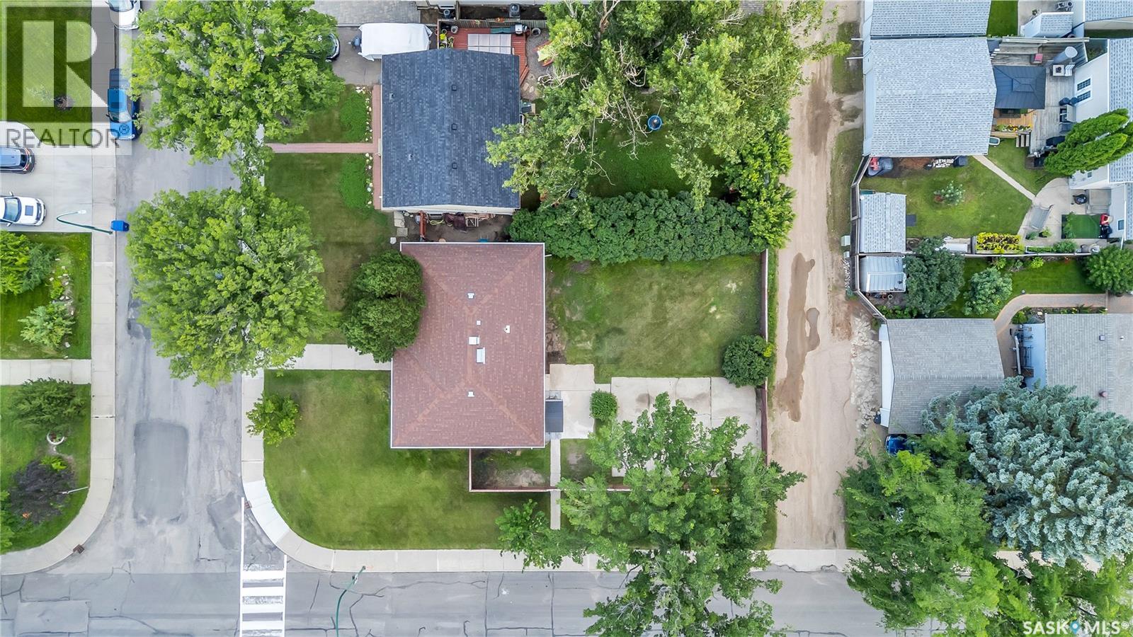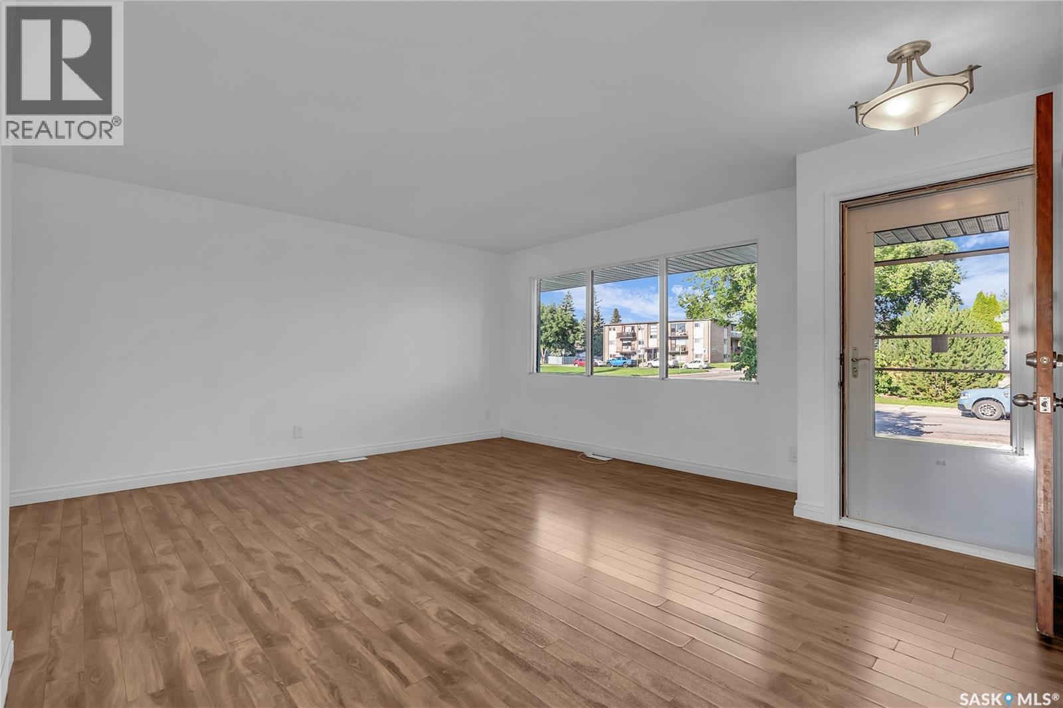Lorri Walters – Saskatoon REALTOR®
- Call or Text: (306) 221-3075
- Email: lorri@royallepage.ca
Description
Details
- Price:
- Type:
- Exterior:
- Garages:
- Bathrooms:
- Basement:
- Year Built:
- Style:
- Roof:
- Bedrooms:
- Frontage:
- Sq. Footage:
117 Phillips Crescent Saskatoon, Saskatchewan S7H 3M9
$399,900
Welcome to this charming bungalow situated on a massive corner lot in the highly sought-after neighbourhood of Brevoort Park. Perfectly positioned right across the street from an elementary school and just a short walk to multiple high schools, this home offers unbeatable convenience for families. Inside, you’ll find a bright and functional main floor layout with large windows that fill the space with natural light. The generous living area flows easily into the dining and kitchen spaces, making it ideal for both daily life and hosting. Downstairs, the unfinished basement offers a blank canvas with easy side entry access—perfect for developing a legal suite, creating extra living space, or designing it to suit your personal needs. Outside, the expansive lot opens the door to endless possibilities: add a garage, create a beautiful garden, build a workshop, or simply enjoy the extra yard space. Brevoort Park is known for its mature trees, quiet streets, and strong sense of community, while still offering close proximity to shopping, restaurants, parks, and quick access to Circle Drive. Whether you’re looking to move in and enjoy as-is, update to your style, or invest in a prime location with suite potential, this property delivers incredible value and opportunity.... As per the Seller’s direction, all offers will be presented on 2025-08-19 at 5:00 PM (id:62517)
Open House
This property has open houses!
12:30 pm
Ends at:2:00 pm
Property Details
| MLS® Number | SK015506 |
| Property Type | Single Family |
| Neigbourhood | Brevoort Park |
| Features | Corner Site, Double Width Or More Driveway |
| Structure | Patio(s) |
Building
| Bathroom Total | 2 |
| Bedrooms Total | 3 |
| Appliances | Washer, Refrigerator, Dryer, Window Coverings, Storage Shed, Stove |
| Architectural Style | Bungalow |
| Basement Development | Unfinished |
| Basement Type | Full (unfinished) |
| Constructed Date | 1964 |
| Heating Fuel | Natural Gas |
| Heating Type | Forced Air |
| Stories Total | 1 |
| Size Interior | 1,063 Ft2 |
| Type | House |
Parking
| Parking Space(s) | 4 |
Land
| Acreage | No |
| Fence Type | Fence |
| Landscape Features | Lawn, Garden Area |
| Size Frontage | 60 Ft |
| Size Irregular | 6600.00 |
| Size Total | 6600 Sqft |
| Size Total Text | 6600 Sqft |
Rooms
| Level | Type | Length | Width | Dimensions |
|---|---|---|---|---|
| Main Level | Living Room | 14 ft ,4 in | 16 ft ,7 in | 14 ft ,4 in x 16 ft ,7 in |
| Main Level | Kitchen | 12 ft ,6 in | 12 ft ,8 in | 12 ft ,6 in x 12 ft ,8 in |
| Main Level | Dining Room | 9 ft ,4 in | 8 ft ,4 in | 9 ft ,4 in x 8 ft ,4 in |
| Main Level | Primary Bedroom | 12 ft ,6 in | 12 ft ,2 in | 12 ft ,6 in x 12 ft ,2 in |
| Main Level | Bedroom | 12 ft ,2 in | 8 ft ,1 in | 12 ft ,2 in x 8 ft ,1 in |
| Main Level | Bedroom | 8 ft ,8 in | 11 ft | 8 ft ,8 in x 11 ft |
| Main Level | 2pc Ensuite Bath | Measurements not available | ||
| Main Level | 4pc Bathroom | Measurements not available |
https://www.realtor.ca/real-estate/28732123/117-phillips-crescent-saskatoon-brevoort-park
Contact Us
Contact us for more information

Daniel Lind
Salesperson
daniellindrealty.com/
www.instagram.com/dan___lind?igsh=MXVqdzQyODdsNGVudw%3D%3D&utm_source=qr
3032 Louise Street
Saskatoon, Saskatchewan S7J 3L8
(306) 373-7520
(306) 955-6235
rexsaskatoon.com/
