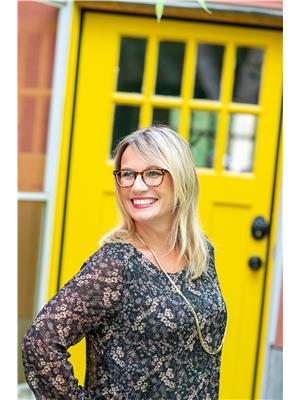Lorri Walters – Saskatoon REALTOR®
- Call or Text: (306) 221-3075
- Email: lorri@royallepage.ca
Description
Details
- Price:
- Type:
- Exterior:
- Garages:
- Bathrooms:
- Basement:
- Year Built:
- Style:
- Roof:
- Bedrooms:
- Frontage:
- Sq. Footage:
936 Fort San Road Fort San, Saskatchewan S0G 1S0
$399,900
Turn-Key Waterfront on Echo Lake! This beautifully updated 5-bedroom, 2-bathroom lakefront property is truly move-in ready, with plenty of space for the whole family—and guests too! Featuring ample parking, including space for RV parking, this home is designed for comfort, convenience, and unforgettable memories. Enjoy a cozy fire pit area on the beachfront, plus a large storage shed perfect for all your water toys. Multiple decks offer options for sun seekers and shade lovers alike. The property is equipped with its own septic system and a cistern, and electric heat extends your season at the lake. With numerous upgrades throughout, this is your chance to own a family-friendly lakefront retreat where relaxation comes easy. Don’t miss out—contact your favorite local agent today to book your private showing! (id:62517)
Property Details
| MLS® Number | SK015535 |
| Property Type | Single Family |
| Neigbourhood | Echo Lake |
| Features | Treed, Recreational |
| Structure | Deck |
| Water Front Type | Waterfront |
Building
| Bathroom Total | 2 |
| Bedrooms Total | 5 |
| Appliances | Refrigerator, Window Coverings, Hood Fan, Storage Shed, Stove |
| Architectural Style | 2 Level |
| Basement Development | Unfinished |
| Basement Type | Crawl Space (unfinished) |
| Constructed Date | 1953 |
| Cooling Type | Wall Unit |
| Heating Fuel | Electric |
| Heating Type | Baseboard Heaters |
| Stories Total | 2 |
| Size Interior | 1,386 Ft2 |
| Type | House |
Parking
| R V | |
| Gravel | |
| Parking Space(s) | 6 |
Land
| Acreage | No |
| Size Frontage | 44 Ft ,5 In |
| Size Irregular | 0.19 |
| Size Total | 0.19 Ac |
| Size Total Text | 0.19 Ac |
Rooms
| Level | Type | Length | Width | Dimensions |
|---|---|---|---|---|
| Second Level | Bedroom | 8'0" x 9'6" | ||
| Second Level | Bedroom | 7'11" x 12'9" | ||
| Second Level | 3pc Bathroom | 4'10" x 7'7" | ||
| Second Level | Bedroom | 10'4" x 8'3" | ||
| Second Level | Bedroom | 8'4" x 16'3" | ||
| Main Level | Kitchen/dining Room | 11'10" x 11'11" | ||
| Main Level | Living Room | 9'7" x 11'2" | ||
| Main Level | 2pc Bathroom | 4'11" x 8'0" | ||
| Main Level | Bedroom | 7'4" x 11'2" | ||
| Main Level | Family Room | 13'6" x 13'5" | ||
| Main Level | Mud Room | 8'3" x 13'9" |
https://www.realtor.ca/real-estate/28732362/936-fort-san-road-fort-san-echo-lake
Contact Us
Contact us for more information

Elisha Demyen
Salesperson
authenticrealty.ca/
www.facebook.com/authenticrealty.ca
www.instagram.com/authenticrealty/
Po Box 1540 Suite A 504 Gran
Indian Head, Saskatchewan S0G 2K0
(306) 695-4663
(306) 569-6922








































