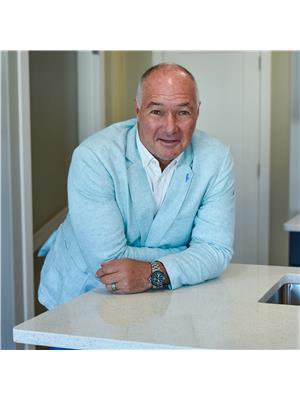Lorri Walters – Saskatoon REALTOR®
- Call or Text: (306) 221-3075
- Email: lorri@royallepage.ca
Description
Details
- Price:
- Type:
- Exterior:
- Garages:
- Bathrooms:
- Basement:
- Year Built:
- Style:
- Roof:
- Bedrooms:
- Frontage:
- Sq. Footage:
175 3960 Green Falls Drive Regina, Saskatchewan S4V 3M1
$609,900Maintenance,
$265 Monthly
Maintenance,
$265 MonthlyAbsolutely Stunning Northridge-Built Condo Backing Green Space This better-than-new 3-bedroom, 3-bathroom home offers premium finishes, a thoughtful layout, and an unbeatable location backing lush green space with beautiful west-facing views. Absolutely spotless, top to bottom. Step inside to discover high-end details throughout, including granite countertops in every space, quality interior up/down blinds, and a huge walk-in pantry. The open concept main floor boasts a spacious kitchen with soft close cabinets and accent lighting as well. Appreciate the convenience of main floor laundry with extra storage cabinet. The primary suite is a true retreat with double sinks, a 5-foot shower, and a generous walk-in closet. An abundance of windows provide an amazing, sun filled view of the grassy area. The fully finished lower level is an entertainer’s dream, featuring a massive rec room with a striking natural stone feature wall and a 72-inch fireplace. There’s also a well-equipped exercise room with rubberized flooring and a dry bar perfect for hosting. Enjoy the outdoors from your 20-foot-wide composite deck, complete with a $5,000 power awning for shade and comfort. The attached garage is insulated, drywalled, and finished with a durable rubberized floor. This high-end Northridge development is known for quality construction and modern design, offering a low-maintenance lifestyle without compromising on space or style. If you’ve been looking for a move-in ready home that blends luxury, comfort, and an incredible location—this is it. A new build like this is priced around $600,000 without the upgrades and without a finished basement. (id:62517)
Property Details
| MLS® Number | SK015528 |
| Property Type | Single Family |
| Neigbourhood | Greens on Gardiner |
| Community Features | Pets Allowed With Restrictions |
| Features | Treed, Double Width Or More Driveway, Sump Pump |
| Structure | Deck |
Building
| Bathroom Total | 3 |
| Bedrooms Total | 3 |
| Appliances | Washer, Refrigerator, Dishwasher, Dryer, Microwave, Alarm System, Window Coverings, Garage Door Opener Remote(s), Stove |
| Architectural Style | Bungalow |
| Basement Development | Finished |
| Basement Type | Full (finished) |
| Constructed Date | 2018 |
| Cooling Type | Central Air Conditioning, Air Exchanger |
| Fire Protection | Alarm System |
| Fireplace Fuel | Electric |
| Fireplace Present | Yes |
| Fireplace Type | Conventional |
| Heating Fuel | Natural Gas |
| Heating Type | Forced Air |
| Stories Total | 1 |
| Size Interior | 1,190 Ft2 |
| Type | Row / Townhouse |
Parking
| Attached Garage | |
| Parking Space(s) | 4 |
Land
| Acreage | No |
| Fence Type | Partially Fenced |
| Landscape Features | Lawn |
| Size Irregular | 2411.00 |
| Size Total | 2411 Sqft |
| Size Total Text | 2411 Sqft |
Rooms
| Level | Type | Length | Width | Dimensions |
|---|---|---|---|---|
| Basement | Other | 22'7" x 14'6" | ||
| Basement | Other | 9'2" x 7'10" | ||
| Basement | Den | 11'3" x 10'4" | ||
| Basement | Other | 12'6" x 13'4" | ||
| Basement | 4pc Bathroom | - x - | ||
| Basement | Bedroom | 10'4" x 11'1" | ||
| Main Level | Living Room | 10' x 12'2 | ||
| Main Level | Kitchen | 9'6" x 15' | ||
| Main Level | Dining Room | 7'10" x 12'4" | ||
| Main Level | Laundry Room | 4'11" x 5'11" | ||
| Main Level | Foyer | 4'6" x 10'1" | ||
| Main Level | Other | 4'6" x 6'8" | ||
| Main Level | Bedroom | 11'5" x 10' | ||
| Main Level | Primary Bedroom | 11'6" x 13'4" | ||
| Main Level | 4pc Ensuite Bath | 11'6" x 5' | ||
| Main Level | 4pc Bathroom | - x - |
https://www.realtor.ca/real-estate/28732363/175-3960-green-falls-drive-regina-greens-on-gardiner
Contact Us
Contact us for more information

Brendan Thibault
Salesperson
www.youtube.com/embed/yYgN9c-UGgw
teamtntsask.com/
www.facebook.com/team.tnt.sask
www.instagram.com/team.tnt.sask/
www.linkedin.com/in/brendanthibault/
4420 Albert Street
Regina, Saskatchewan S4S 6B4
(306) 789-1222
domerealty.c21.ca/

Dan (Daniel) Thibault
Salesperson
www.youtube.com/embed/yYgN9c-UGgw
teamtntsask.com/
4420 Albert Street
Regina, Saskatchewan S4S 6B4
(306) 789-1222
domerealty.c21.ca/











































