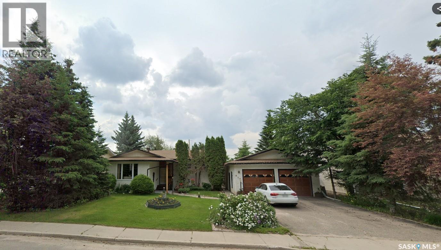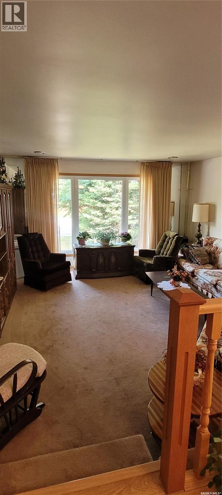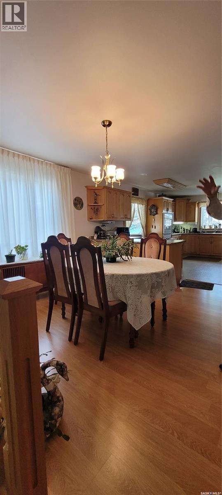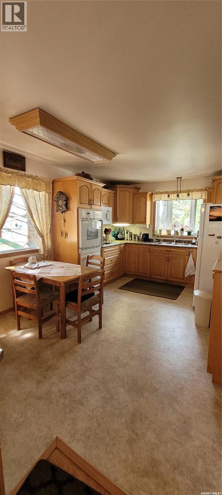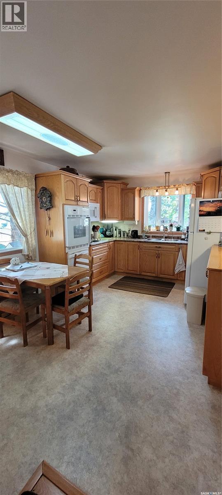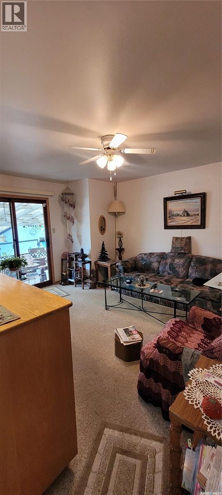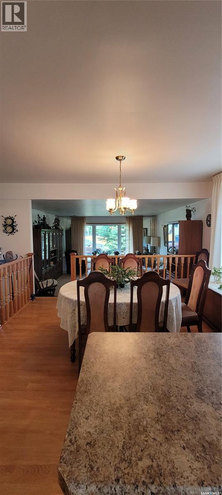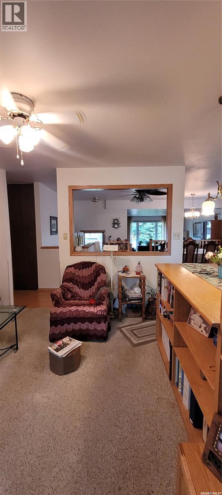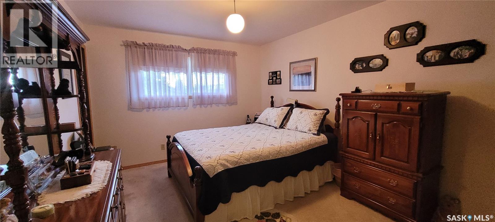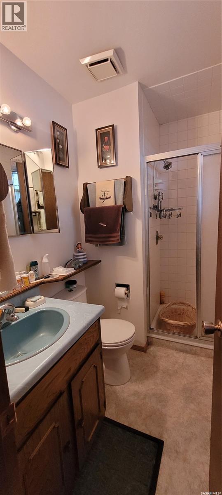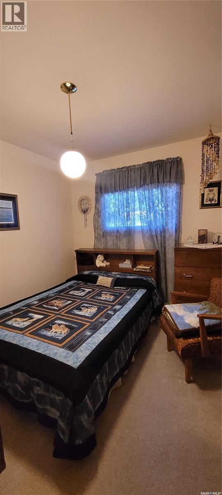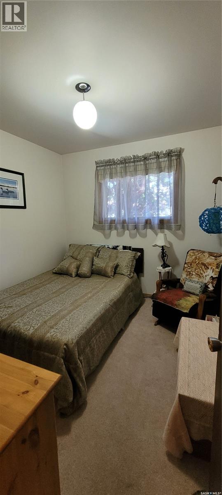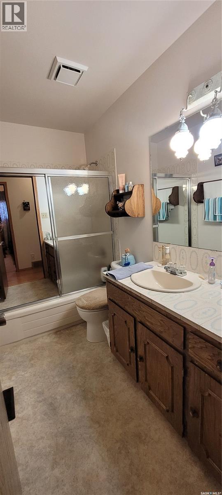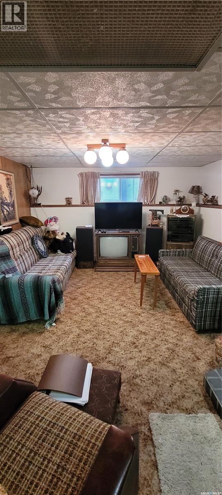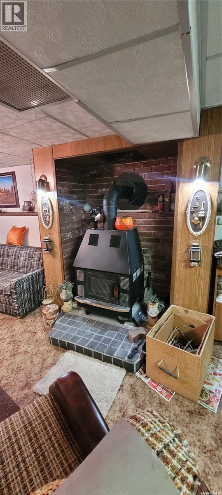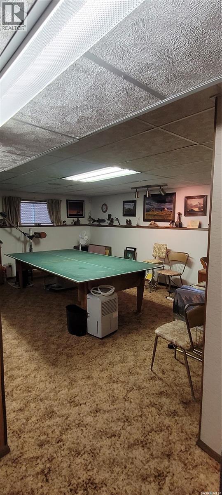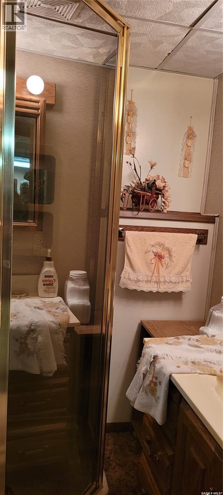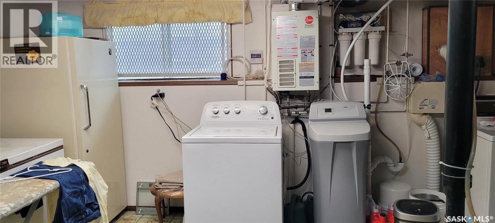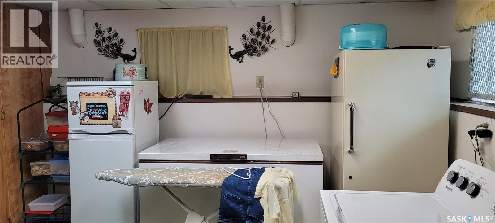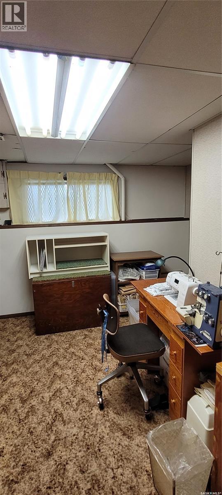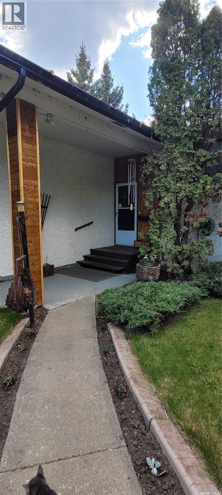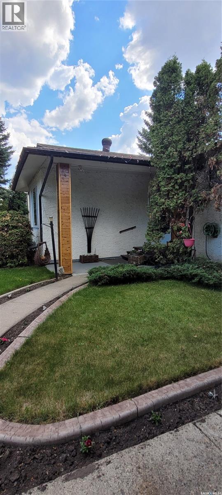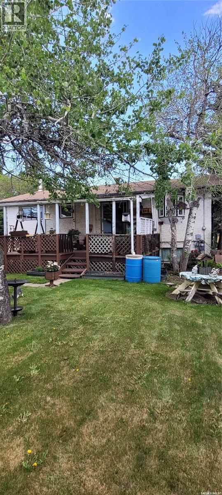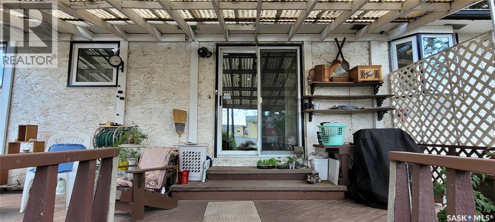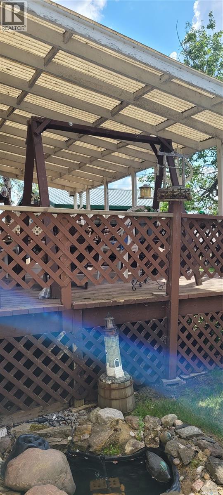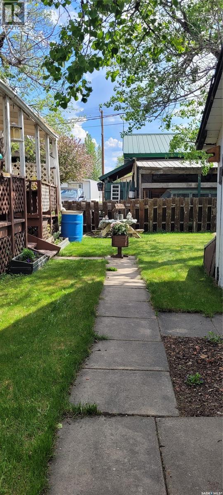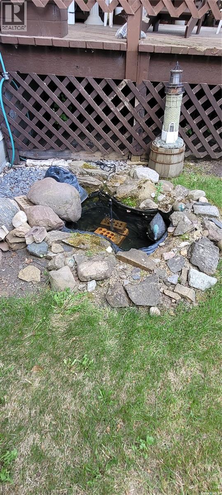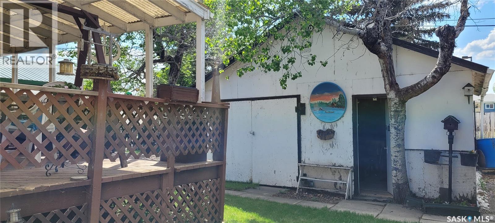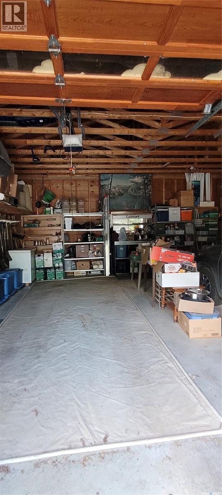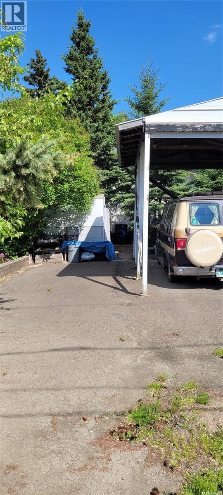Lorri Walters – Saskatoon REALTOR®
- Call or Text: (306) 221-3075
- Email: lorri@royallepage.ca
Description
Details
- Price:
- Type:
- Exterior:
- Garages:
- Bathrooms:
- Basement:
- Year Built:
- Style:
- Roof:
- Bedrooms:
- Frontage:
- Sq. Footage:
617 3rd Street W Meadow Lake, Saskatchewan S9X 1C1
$265,000
Welcome to 617 3rd Street West! This home is ideal for a family, with 3 bedrooms and 3 bathrooms. We are offering a bright, spacious open concept floor plan w/ a sunk-in living room, perfect for entertaining family and friends. 3 bedrooms & 2 bathrooms with 1360sq ft on the main level. The lower level has a huge family room and 3pc bathroom with a bonus room, currently utilized as a sewing room. The laundry/utility room is large and has plenty of space for added storage. Outside you will find a covered deck, adding to the family space to enjoy. The yard is manageable, with many perennials. Hot water on demand is a great feature of this home. Also, majority of the upper level windows have been updated and we offer a RO system for the kitchen. Note: Some furniture is negotiable. Call today. This may be the one you are waiting for. (id:62517)
Property Details
| MLS® Number | SK015388 |
| Property Type | Single Family |
| Features | Treed, Rectangular |
| Structure | Deck |
Building
| Bathroom Total | 3 |
| Bedrooms Total | 3 |
| Appliances | Washer, Refrigerator, Dishwasher, Dryer, Microwave, Freezer, Oven - Built-in, Window Coverings, Garage Door Opener Remote(s), Storage Shed, Stove |
| Architectural Style | Bungalow |
| Basement Development | Finished |
| Basement Type | Full (finished) |
| Constructed Date | 1976 |
| Cooling Type | Window Air Conditioner |
| Fireplace Fuel | Wood |
| Fireplace Present | Yes |
| Fireplace Type | Conventional |
| Heating Fuel | Natural Gas |
| Heating Type | Forced Air |
| Stories Total | 1 |
| Size Interior | 1,360 Ft2 |
| Type | House |
Parking
| Detached Garage | |
| Covered | |
| Parking Pad | |
| R V | |
| Parking Space(s) | 6 |
Land
| Acreage | No |
| Fence Type | Partially Fenced |
| Landscape Features | Lawn |
| Size Frontage | 75 Ft |
| Size Irregular | 9000.00 |
| Size Total | 9000 Sqft |
| Size Total Text | 9000 Sqft |
Rooms
| Level | Type | Length | Width | Dimensions |
|---|---|---|---|---|
| Basement | Foyer | 7 ft | 15 ft ,7 in | 7 ft x 15 ft ,7 in |
| Basement | Family Room | 7 ft | 15 ft ,7 in | 7 ft x 15 ft ,7 in |
| Basement | Games Room | 13 ft ,5 in | 18 ft | 13 ft ,5 in x 18 ft |
| Basement | Office | 9 ft ,7 in | 9 ft ,7 in | 9 ft ,7 in x 9 ft ,7 in |
| Basement | 3pc Bathroom | 5 ft ,3 in | 8 ft | 5 ft ,3 in x 8 ft |
| Basement | Storage | 12 ft | 11 ft ,8 in | 12 ft x 11 ft ,8 in |
| Basement | Other | 15 ft | 15 ft ,7 in | 15 ft x 15 ft ,7 in |
| Main Level | Foyer | 13 ft | 7 ft | 13 ft x 7 ft |
| Main Level | Kitchen | 11 ft | 14 ft | 11 ft x 14 ft |
| Main Level | Dining Room | 12 ft | 14 ft | 12 ft x 14 ft |
| Main Level | Living Room | 16 ft | 14 ft ,5 in | 16 ft x 14 ft ,5 in |
| Main Level | 4pc Bathroom | 5 ft | 8 ft ,8 in | 5 ft x 8 ft ,8 in |
| Main Level | Primary Bedroom | 11 ft | 14 ft | 11 ft x 14 ft |
| Main Level | 3pc Ensuite Bath | 8 ft | 4 ft ,9 in | 8 ft x 4 ft ,9 in |
| Main Level | Bedroom | 8 ft ,8 in | 10 ft | 8 ft ,8 in x 10 ft |
| Main Level | Bedroom | 9 ft | 9 ft ,7 in | 9 ft x 9 ft ,7 in |
https://www.realtor.ca/real-estate/28730086/617-3rd-street-w-meadow-lake
Contact Us
Contact us for more information
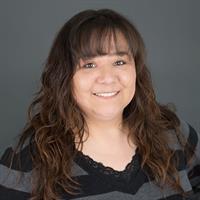
Carmen Villebrun
Salesperson
114 9th Street West
Meadow Lake, Saskatchewan S9X 1Y9
(306) 236-6686
(306) 236-6623

