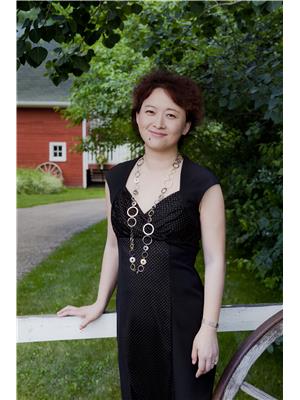Lorri Walters – Saskatoon REALTOR®
- Call or Text: (306) 221-3075
- Email: lorri@royallepage.ca
Description
Details
- Price:
- Type:
- Exterior:
- Garages:
- Bathrooms:
- Basement:
- Year Built:
- Style:
- Roof:
- Bedrooms:
- Frontage:
- Sq. Footage:
304 411 Tait Court Saskatoon, Saskatchewan S7H 5L3
$119,900Maintenance,
$372.32 Monthly
Maintenance,
$372.32 MonthlyWelcome to this beautifully staged condo on 411 Tait Cout unit 304 and move-in ready! This 1-bedroom, 1-bathroom condo features a cozy gas fireplace and has been freshly painted throughout. The windows and patio doors have been replaced, ensuring comfort and energy efficiency. Enjoy the convenience of condo fees that include heat and water, plus easy access to all the amenities along 8th Street and Taylor Street. Located on the 3rd floor, the unit’s private balcony offers a stunning view of the golf course. The building also offers great lifestyle features, including a fitness room for your workouts and a recreation room with a pool table for leisure and socializing. Don’t miss the chance to own this stylish and comfortable home in a prime location! Presentation offers on Sunday @11:00am on Aug-17-2025... As per the Seller’s direction, all offers will be presented on 2025-08-17 at 11:00 AM (id:62517)
Property Details
| MLS® Number | SK015512 |
| Property Type | Single Family |
| Neigbourhood | Wildwood |
| Community Features | Pets Not Allowed |
| Features | Balcony |
Building
| Bathroom Total | 1 |
| Bedrooms Total | 1 |
| Appliances | Refrigerator, Intercom, Dishwasher, Window Coverings, Hood Fan, Stove |
| Architectural Style | Low Rise |
| Constructed Date | 1982 |
| Cooling Type | Wall Unit, Window Air Conditioner |
| Fireplace Fuel | Gas |
| Fireplace Present | Yes |
| Fireplace Type | Conventional |
| Heating Fuel | Natural Gas |
| Heating Type | Hot Water |
| Size Interior | 667 Ft2 |
| Type | Apartment |
Parking
| Surfaced | 1 |
| Parking Space(s) | 1 |
Land
| Acreage | No |
Rooms
| Level | Type | Length | Width | Dimensions |
|---|---|---|---|---|
| Main Level | Living Room | 14 ft ,9 in | 11 ft ,8 in | 14 ft ,9 in x 11 ft ,8 in |
| Main Level | Dining Room | 9 ft | 8 ft ,1 in | 9 ft x 8 ft ,1 in |
| Main Level | Bedroom | 11 ft ,8 in | 10 ft ,4 in | 11 ft ,8 in x 10 ft ,4 in |
| Main Level | Kitchen | 8 ft ,2 in | 6 ft ,1 in | 8 ft ,2 in x 6 ft ,1 in |
| Main Level | 4pc Bathroom | x x x |
https://www.realtor.ca/real-estate/28729254/304-411-tait-court-saskatoon-wildwood
Contact Us
Contact us for more information

May Liang
Salesperson
1106 8th St E
Saskatoon, Saskatchewan S7H 0S4
(306) 665-3600
(306) 665-3618



















