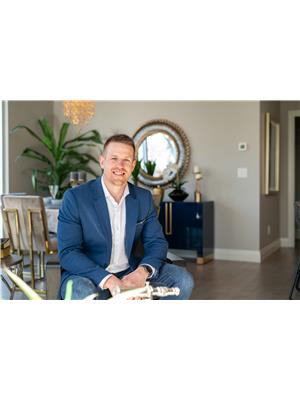Lorri Walters – Saskatoon REALTOR®
- Call or Text: (306) 221-3075
- Email: lorri@royallepage.ca
Description
Details
- Price:
- Type:
- Exterior:
- Garages:
- Bathrooms:
- Basement:
- Year Built:
- Style:
- Roof:
- Bedrooms:
- Frontage:
- Sq. Footage:
808 7th Avenue N Saskatoon, Saskatchewan S7K 2V6
$549,900
Renovated character with an open main floor plan, this home features a beautiful kitchen with a large island, stainless steel appliances and tile backsplash. Main floor laundry and two piece bathroom which is rare in a character home. Large mud room as well at the back of the house. Three bedrooms upstairs with the primary having a 4 piece ensuite. Both bathrooms have beautiful renovations. Hardwood floors throughout the main level and most of the second. The third level has a large loft area which could easily be used as a 4th bedroom or a great home office. Large open basement perfect for storage or future development. Some other notable features of this home are New 24x28 heated garage in 2021 with 200 amp service, New air conditioner in 2023 & Shingles replaced in 2022 Set on a 40' lot, there’s plenty of space left! Located in the heart of City Park, you can enjoy views from the front porch of City Perks patio and walk to many nearby amenities. (id:62517)
Property Details
| MLS® Number | SK015455 |
| Property Type | Single Family |
| Neigbourhood | City Park |
| Features | Treed, Lane, Rectangular |
| Structure | Deck |
Building
| Bathroom Total | 3 |
| Bedrooms Total | 3 |
| Appliances | Washer, Refrigerator, Dishwasher, Dryer, Microwave, Window Coverings, Garage Door Opener Remote(s), Hood Fan, Stove |
| Architectural Style | 2 Level |
| Basement Development | Unfinished |
| Basement Type | Full (unfinished) |
| Constructed Date | 1912 |
| Cooling Type | Central Air Conditioning |
| Heating Fuel | Natural Gas |
| Heating Type | Forced Air |
| Stories Total | 3 |
| Size Interior | 1,670 Ft2 |
| Type | House |
Parking
| Detached Garage | |
| Heated Garage | |
| Parking Space(s) | 3 |
Land
| Acreage | No |
| Fence Type | Fence |
| Landscape Features | Lawn, Underground Sprinkler |
| Size Frontage | 39 Ft ,8 In |
| Size Irregular | 39.8x134.8 |
| Size Total Text | 39.8x134.8 |
Rooms
| Level | Type | Length | Width | Dimensions |
|---|---|---|---|---|
| Second Level | Bedroom | 11 ft | Measurements not available x 11 ft | |
| Second Level | Bedroom | 9 ft | Measurements not available x 9 ft | |
| Second Level | Bedroom | 10'3 x 9'6 | ||
| Second Level | 4pc Bathroom | X x X | ||
| Second Level | 3pc Bathroom | X x X | ||
| Basement | Other | X x X | ||
| Main Level | Laundry Room | X x X | ||
| Main Level | Living Room | 15'1 x 13'3 | ||
| Main Level | Dining Room | 10'6 x 13'3 | ||
| Main Level | Kitchen | 12'7 x 11'6 | ||
| Main Level | Mud Room | 9 ft | 9 ft x Measurements not available |
https://www.realtor.ca/real-estate/28727527/808-7th-avenue-n-saskatoon-city-park
Contact Us
Contact us for more information

Jordan Boyes
Broker
www.boyesgroup.com/
714 Duchess Street
Saskatoon, Saskatchewan S7K 0R3
(306) 653-2213
(888) 623-6153
boyesgrouprealty.com/

Jared Boyes Realty Prof. Corp.
Salesperson
www.boyesgroup.com/
714 Duchess Street
Saskatoon, Saskatchewan S7K 0R3
(306) 653-2213
(888) 623-6153
boyesgrouprealty.com/



















































