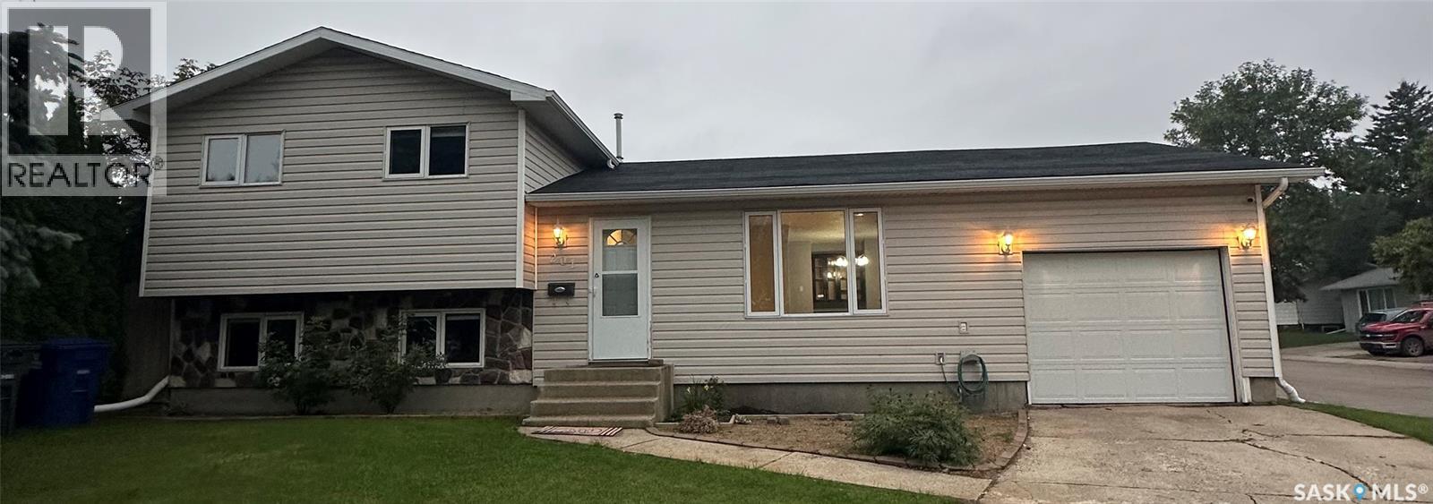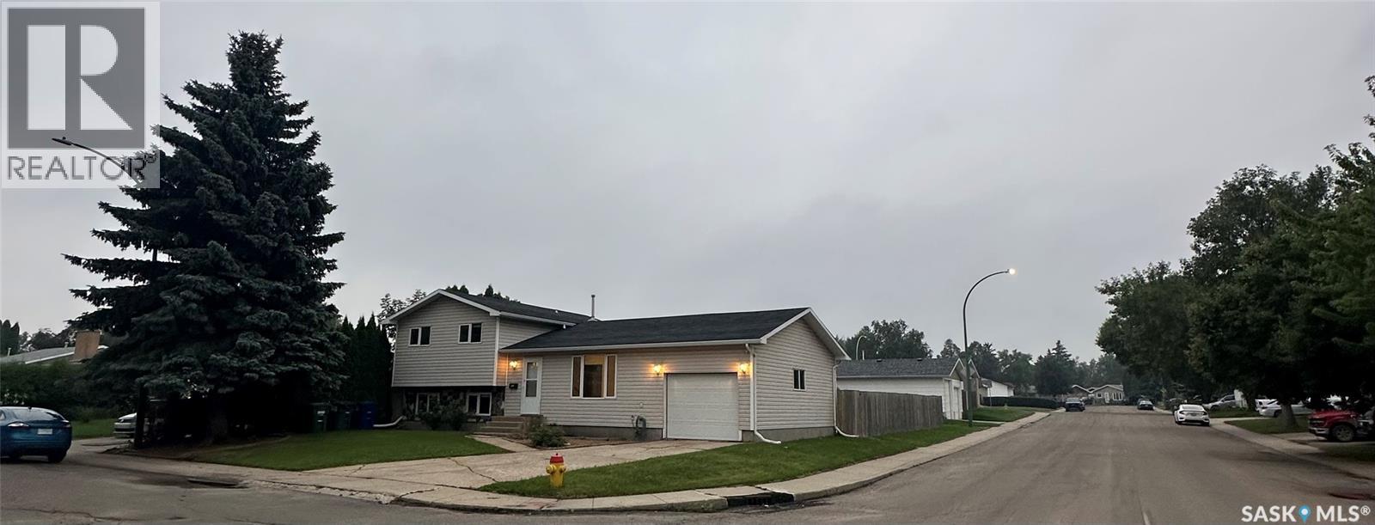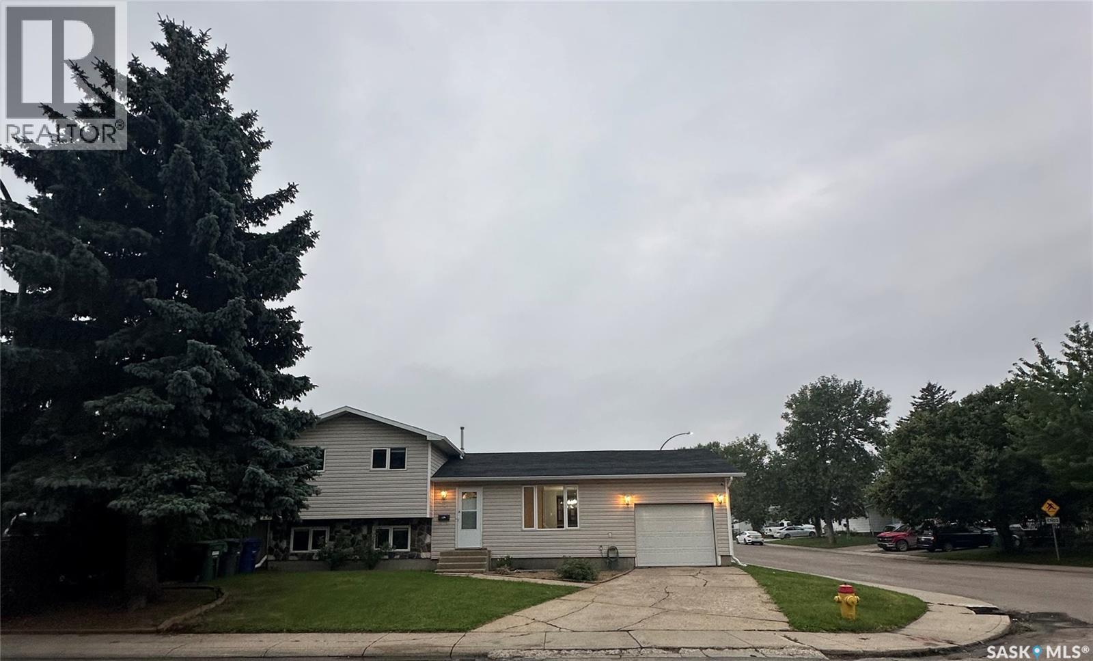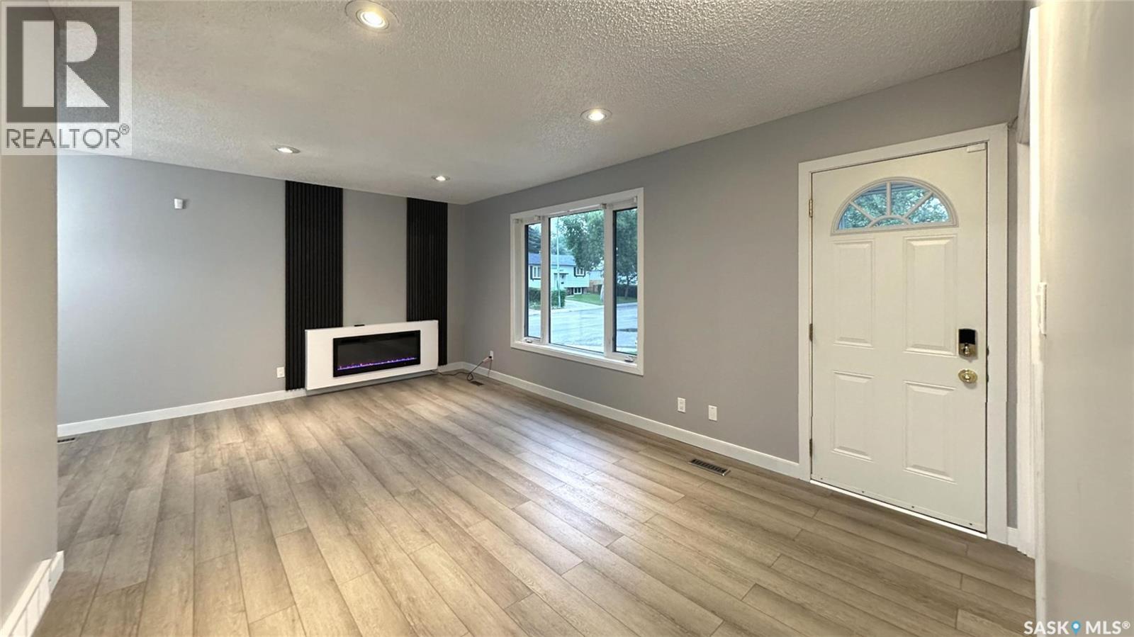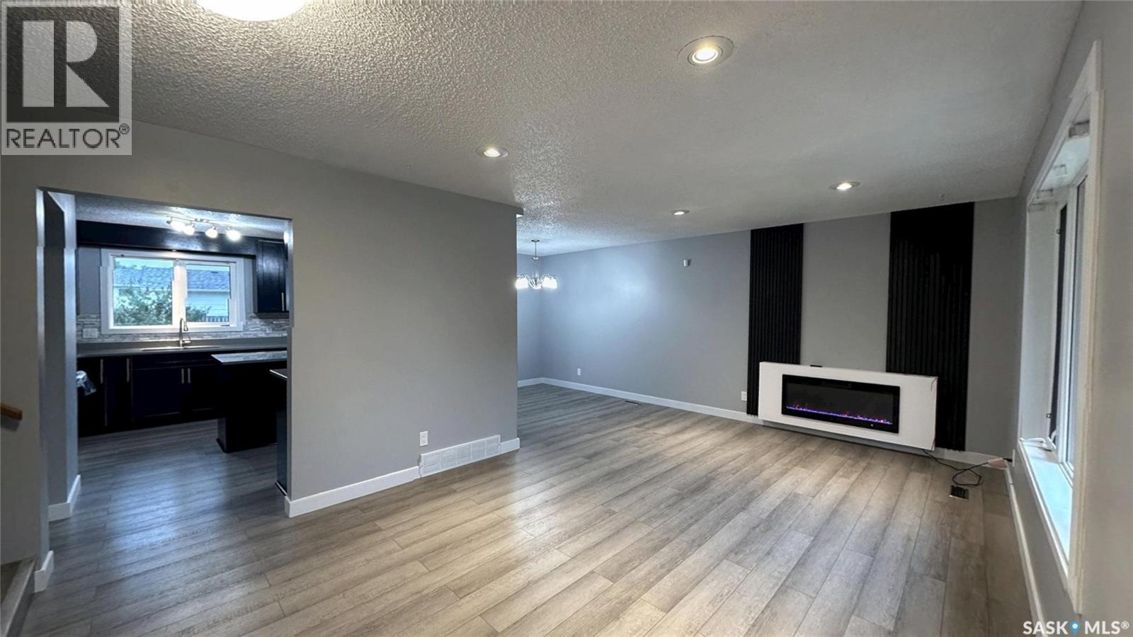Lorri Walters – Saskatoon REALTOR®
- Call or Text: (306) 221-3075
- Email: lorri@royallepage.ca
Description
Details
- Price:
- Type:
- Exterior:
- Garages:
- Bathrooms:
- Basement:
- Year Built:
- Style:
- Roof:
- Bedrooms:
- Frontage:
- Sq. Footage:
201 Haviland Crescent Saskatoon, Saskatchewan S7L 5B1
$479,900
Gorgeous 4 level split recently renovated in the desirable neighborhood of Pacific Heights. As you walk-in the spacious living room, you will be welcomed with plenty of natural light & a great view of the park. The adjacent modern kitchen boasts quartz counter top with contrasted back splash & stainless steel appliances (stove & dishwasher are brand new). The formal dinning room is next to the kitchen & can fit a 8 persons dinning table. On the 2nd level, there are 2 large bedrooms, a 4 piece bathroom & a huge master bedroom with a 2 piece en-suite. 3rd level is well let with natural light, a features a large family room & a huge bedroom. The basement offers an office, a cold storage, mechanical room, & the 5th bedroom (window is being cut & installed after receiving the permit from the city) The oversized attached garage can fit any large trucks or SUVs and still have space for tools & storage. The recent renovations include: new flooring, new paint throughout the house & the kitchen cabinets, addition of 2 new bedrooms. This corner property is sitting right across the Atlantic park & close to multiple schools. Other amenities include The shops of South Kensington, Confederation mall, & easy access to the Circle drive. This home will impress you with it's condition, location, plus all the amazing amenities. See the 3D virtual tour and book a showing to view in person. (id:62517)
Property Details
| MLS® Number | SK015473 |
| Property Type | Single Family |
| Neigbourhood | Pacific Heights |
| Features | Treed, Corner Site, Rectangular |
| Structure | Deck, Patio(s) |
Building
| Bathroom Total | 3 |
| Bedrooms Total | 5 |
| Appliances | Washer, Refrigerator, Dishwasher, Dryer, Microwave, Window Coverings, Hood Fan, Storage Shed, Stove |
| Basement Development | Finished |
| Basement Type | Full (finished) |
| Constructed Date | 1976 |
| Construction Style Split Level | Split Level |
| Cooling Type | Central Air Conditioning |
| Fireplace Fuel | Electric |
| Fireplace Present | Yes |
| Fireplace Type | Conventional |
| Heating Fuel | Natural Gas |
| Heating Type | Forced Air |
| Size Interior | 1,077 Ft2 |
| Type | House |
Parking
| Attached Garage | |
| R V | |
| Parking Space(s) | 4 |
Land
| Acreage | No |
| Fence Type | Fence |
| Landscape Features | Lawn, Garden Area |
| Size Frontage | 57 Ft |
| Size Irregular | 6265.00 |
| Size Total | 6265 Sqft |
| Size Total Text | 6265 Sqft |
Rooms
| Level | Type | Length | Width | Dimensions |
|---|---|---|---|---|
| Second Level | Primary Bedroom | 11' x 8'8" | ||
| Second Level | 2pc Ensuite Bath | 4'4" x 4'11" | ||
| Second Level | Bedroom | 8'8" x 9'11" | ||
| Second Level | Bedroom | 8'8" x 9'11" | ||
| Second Level | 4pc Bathroom | 4'11" x 8'8" | ||
| Third Level | Family Room | 12'9" x 17'2" | ||
| Third Level | Bedroom | 10'3" x 10'9" | ||
| Basement | Bedroom | 10'5" x 9'11" | ||
| Basement | 3pc Bathroom | 4'1" x 7'8" | ||
| Basement | Den | 8'6" x 12'7" | ||
| Basement | Storage | X x X | ||
| Basement | Laundry Room | X x X | ||
| Main Level | Living Room | 11'4" x 18'7" | ||
| Main Level | Kitchen | 13'7" x 12'1" | ||
| Main Level | Dining Room | 8'1" x 8'6" |
https://www.realtor.ca/real-estate/28727871/201-haviland-crescent-saskatoon-pacific-heights
Contact Us
Contact us for more information

Pavel S Bhowmick
Salesperson
bhowmickrealty.com/
#200 227 Primrose Drive
Saskatoon, Saskatchewan S7K 5E4
(306) 934-0909
(306) 242-0959
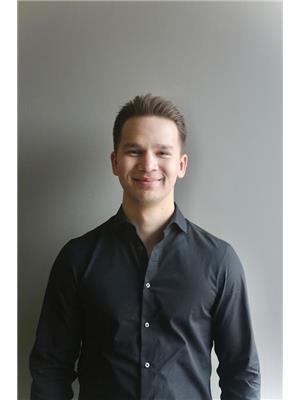
Alikhan (Ali) Nurgozhayev
Salesperson
#200 227 Primrose Drive
Saskatoon, Saskatchewan S7K 5E4
(306) 934-0909
(306) 242-0959
