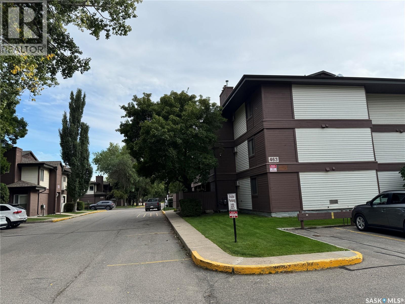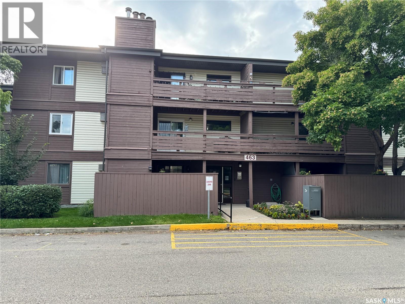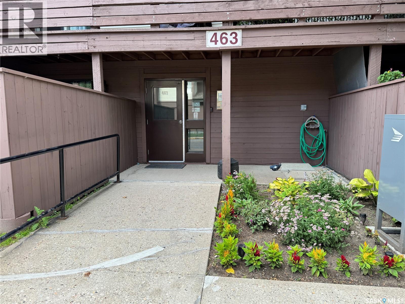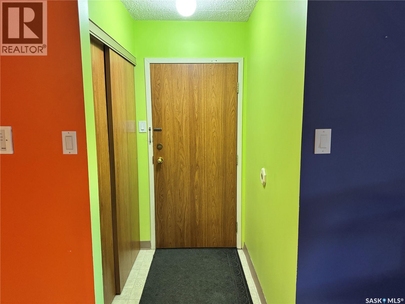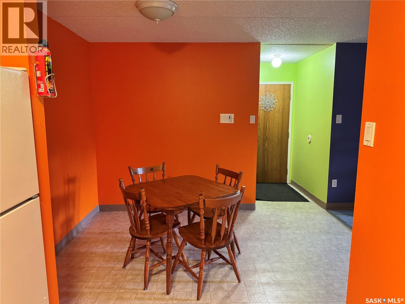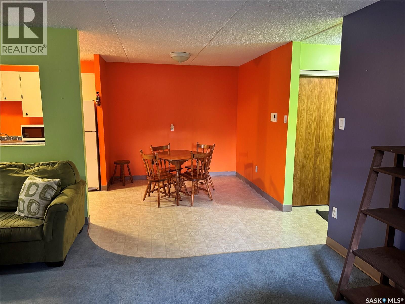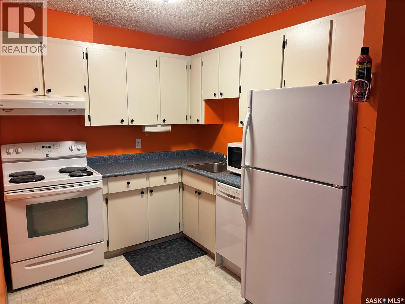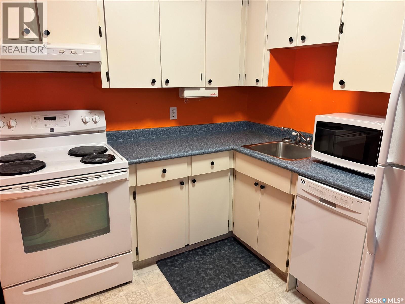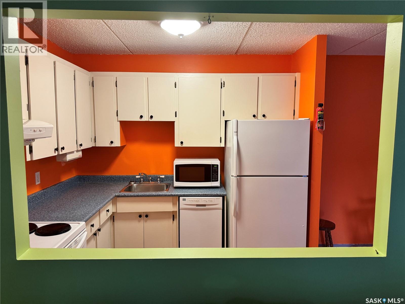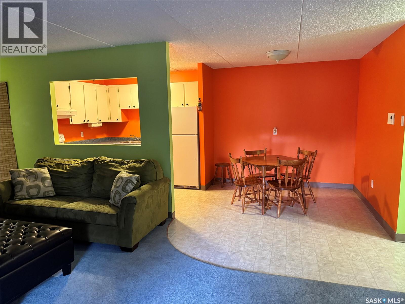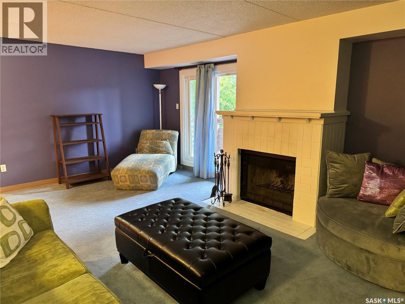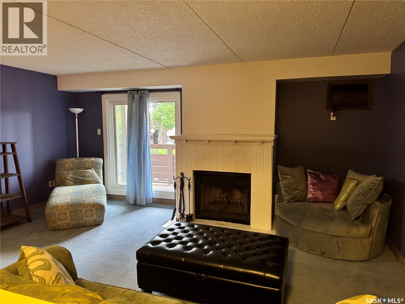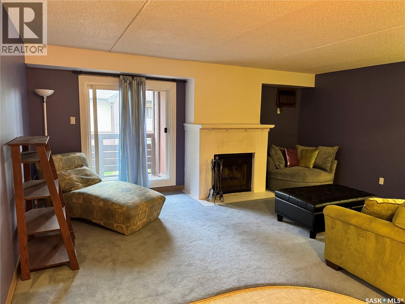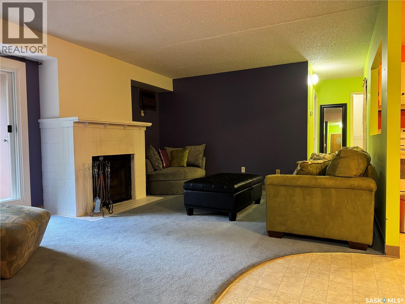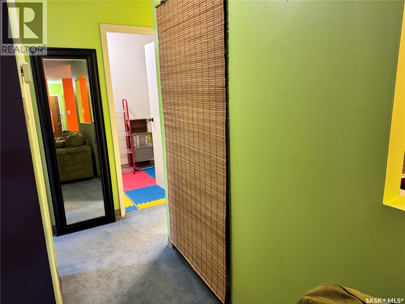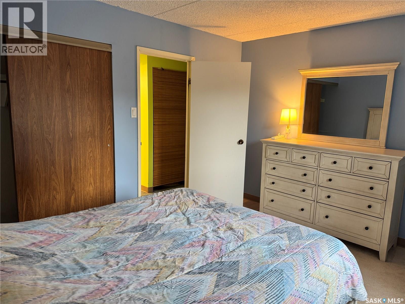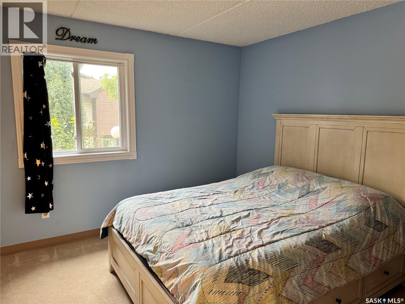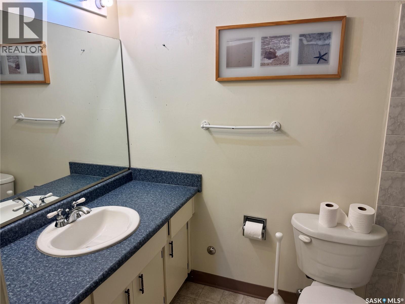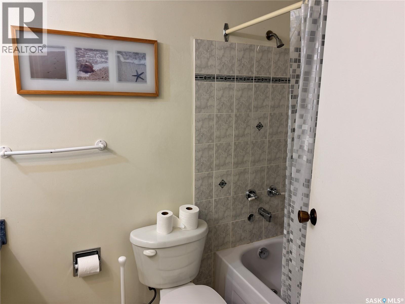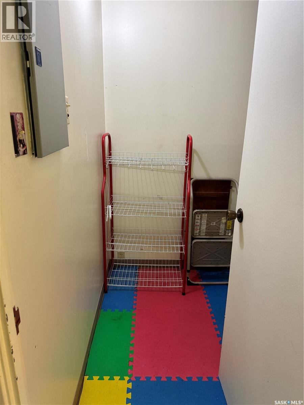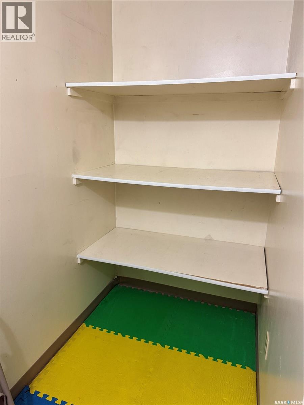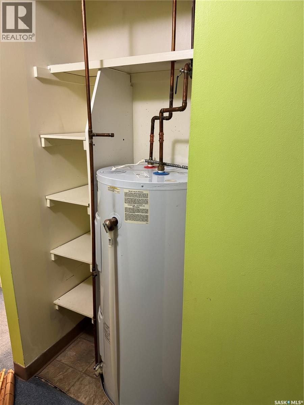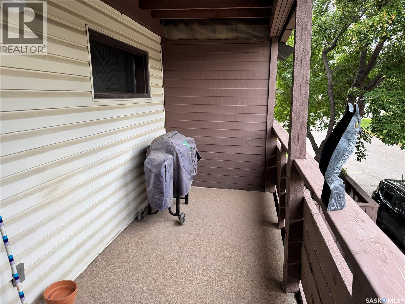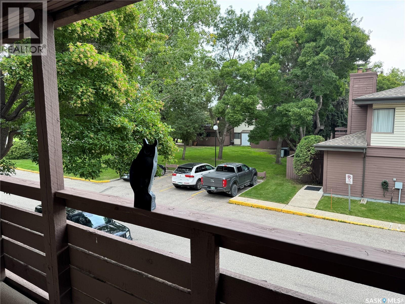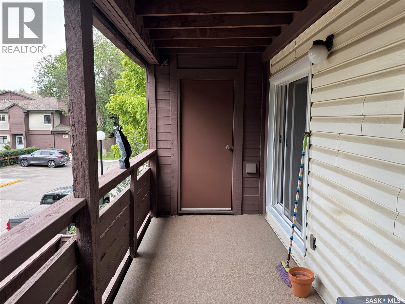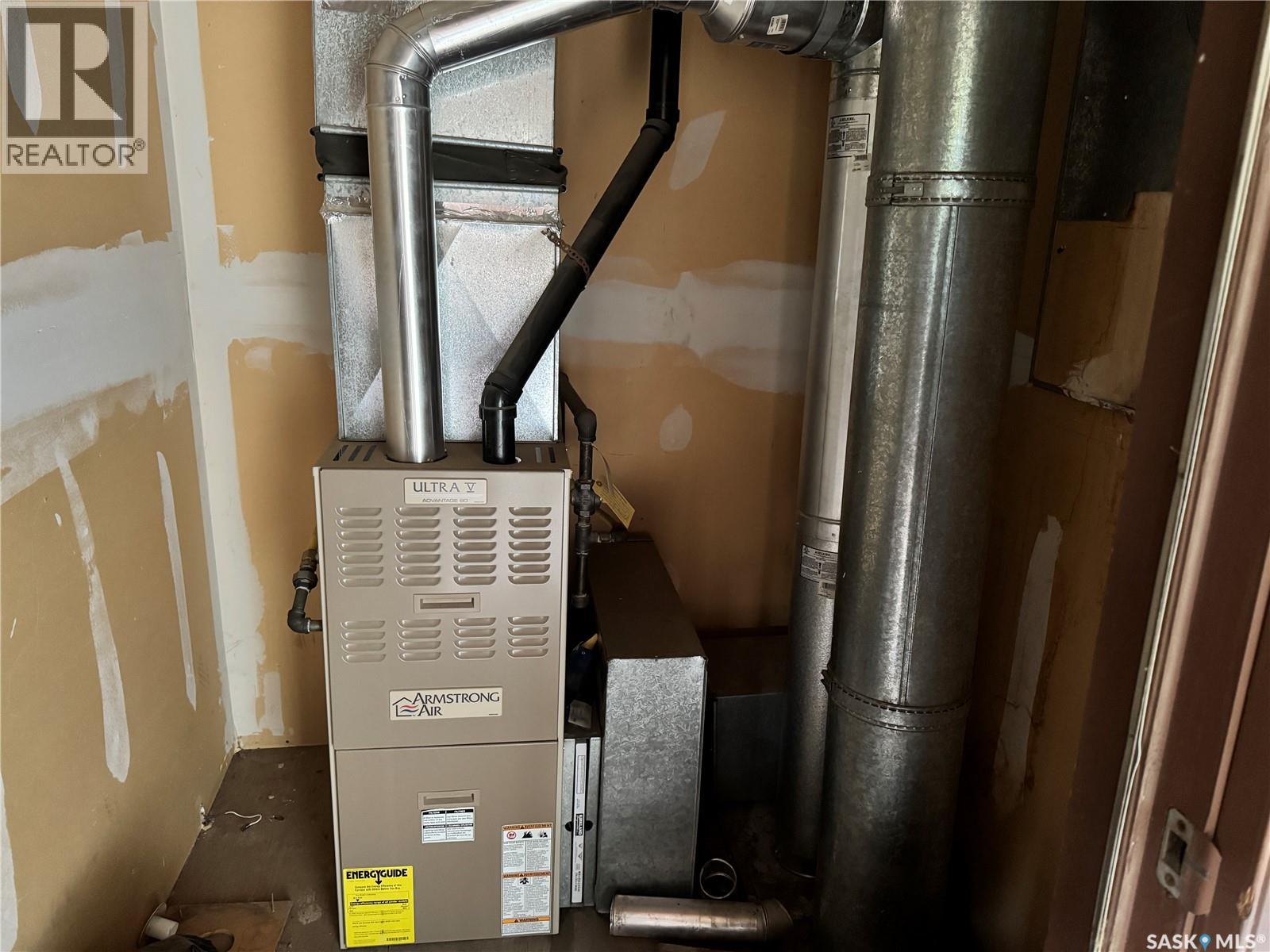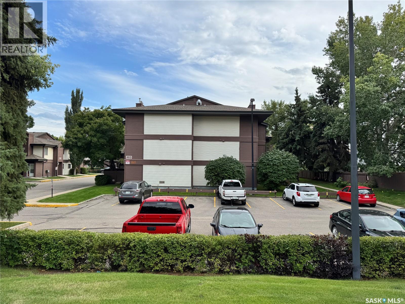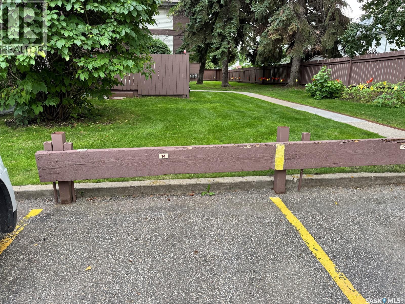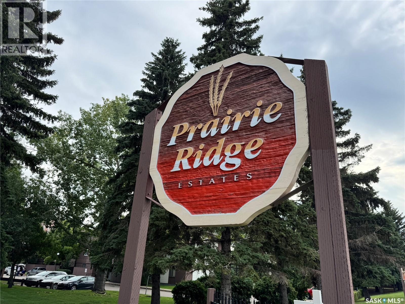Lorri Walters – Saskatoon REALTOR®
- Call or Text: (306) 221-3075
- Email: lorri@royallepage.ca
Description
Details
- Price:
- Type:
- Exterior:
- Garages:
- Bathrooms:
- Basement:
- Year Built:
- Style:
- Roof:
- Bedrooms:
- Frontage:
- Sq. Footage:
204 463 Pendygrasse Road Saskatoon, Saskatchewan S7M 5H3
$125,000Maintenance,
$353.32 Monthly
Maintenance,
$353.32 MonthlyPeace, Privacy, and a Perfect Location! This 1-bedroom, 1-bathroom second-floor condo offers the ideal blend of comfort and convenience. Tucked away in a quiet, well-managed complex, it features newer windows and doors, solid concrete floors for excellent soundproofing, and a charming wood-burning fireplace to keep you cozy on cool evenings. The bright, spacious layout extends to a large balcony with built-in storage—perfect for enjoying your morning coffee or unwinding after a long day. Shared laundry is a breeze with only four owners per floor, and your electrified surface parking stall is cleverly switched from the storage room. With a bus stop right outside and parks and a school just steps away, everything you need is within easy reach. Move-in ready and priced to sell—schedule your showing today before it’s gone! (id:62517)
Property Details
| MLS® Number | SK015485 |
| Property Type | Single Family |
| Neigbourhood | Fairhaven |
| Community Features | Pets Allowed With Restrictions |
| Features | Balcony |
Building
| Bathroom Total | 1 |
| Bedrooms Total | 1 |
| Amenities | Shared Laundry |
| Appliances | Refrigerator, Dishwasher, Microwave, Window Coverings, Hood Fan, Stove |
| Architectural Style | Low Rise |
| Constructed Date | 1981 |
| Cooling Type | Wall Unit |
| Fireplace Fuel | Wood |
| Fireplace Present | Yes |
| Fireplace Type | Conventional |
| Heating Fuel | Natural Gas |
| Heating Type | Forced Air |
| Size Interior | 797 Ft2 |
| Type | Apartment |
Parking
| Surfaced | 1 |
| Other | |
| Parking Space(s) | 1 |
Land
| Acreage | No |
| Size Irregular | 0.00 |
| Size Total | 0.00 |
| Size Total Text | 0.00 |
Rooms
| Level | Type | Length | Width | Dimensions |
|---|---|---|---|---|
| Main Level | Foyer | 5 ft ,5 in | 3 ft ,6 in | 5 ft ,5 in x 3 ft ,6 in |
| Main Level | Family Room | 17 ft ,11 in | 10 ft ,6 in | 17 ft ,11 in x 10 ft ,6 in |
| Main Level | Dining Room | 9 ft ,1 in | 7 ft ,9 in | 9 ft ,1 in x 7 ft ,9 in |
| Main Level | Kitchen | 6 ft ,10 in | 5 ft ,1 in | 6 ft ,10 in x 5 ft ,1 in |
| Main Level | Bedroom | 12 ft ,11 in | 10 ft ,6 in | 12 ft ,11 in x 10 ft ,6 in |
| Main Level | 4pc Bathroom | 4 ft ,11 in | 4 ft ,4 in | 4 ft ,11 in x 4 ft ,4 in |
| Main Level | Storage | 8 ft ,8 in | 4 ft ,1 in | 8 ft ,8 in x 4 ft ,1 in |
https://www.realtor.ca/real-estate/28725905/204-463-pendygrasse-road-saskatoon-fairhaven
Contact Us
Contact us for more information

Grant Lamarsh
Broker
Box 2243
Warman, Saskatchewan S0K 4S0
(306) 221-4054
2percentrealtyplatinum.ca/
