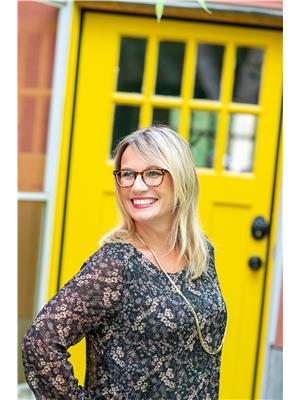Lorri Walters – Saskatoon REALTOR®
- Call or Text: (306) 221-3075
- Email: lorri@royallepage.ca
Description
Details
- Price:
- Type:
- Exterior:
- Garages:
- Bathrooms:
- Basement:
- Year Built:
- Style:
- Roof:
- Bedrooms:
- Frontage:
- Sq. Footage:
118 Ellisboro Trail Lebret, Saskatchewan S0G 2Y0
$79,900
This 2-bedroom, 1-bath 2-storey home in the heart of Lebret offers incredible views, a spacious lot, and plenty of potential for someone ready to make it their own. Whether you're looking for a year-round residence or a getaway in the valley, this property is a great opportunity. Inside, you’ll find a generous living room and large dining area, perfect for relaxing or entertaining. Easy-care laminate flooring runs throughout the main spaces, and the layout offers a comfortable flow. The home also features a basement with utilities and laundry, giving you added functionality and storage. Step outside to enjoy a large deck, ideal for morning coffee or soaking in the valley views, along with a great storage shed for tools, toys, or seasonal items. The side driveway, where the seller currently parks, is located on a laneway for easy access. While the home could use some TLC or a few updates, it has solid bones and loads of potential—just waiting for your finishing touches. (id:62517)
Property Details
| MLS® Number | SK015470 |
| Property Type | Single Family |
| Features | Rectangular |
| Structure | Deck |
Building
| Bathroom Total | 1 |
| Bedrooms Total | 2 |
| Appliances | Washer, Refrigerator, Dryer, Window Coverings, Storage Shed, Stove |
| Architectural Style | 2 Level |
| Basement Development | Unfinished |
| Basement Type | Partial (unfinished) |
| Constructed Date | 1940 |
| Heating Fuel | Natural Gas |
| Heating Type | Forced Air |
| Stories Total | 2 |
| Size Interior | 1,086 Ft2 |
| Type | House |
Parking
| Gravel | |
| Parking Space(s) | 2 |
Land
| Acreage | No |
| Landscape Features | Lawn |
| Size Frontage | 50 Ft |
| Size Irregular | 0.16 |
| Size Total | 0.16 Ac |
| Size Total Text | 0.16 Ac |
Rooms
| Level | Type | Length | Width | Dimensions |
|---|---|---|---|---|
| Second Level | 3pc Bathroom | 6 ft ,2 in | 8 ft ,1 in | 6 ft ,2 in x 8 ft ,1 in |
| Second Level | Bedroom | 16 ft | 12 ft ,6 in | 16 ft x 12 ft ,6 in |
| Second Level | Bedroom | 8 ft ,10 in | 9 ft | 8 ft ,10 in x 9 ft |
| Basement | Laundry Room | 18 ft ,9 in | 16 ft ,8 in | 18 ft ,9 in x 16 ft ,8 in |
| Main Level | Foyer | 8 ft ,10 in | 3 ft ,7 in | 8 ft ,10 in x 3 ft ,7 in |
| Main Level | Kitchen | 11 ft | 12 ft ,6 in | 11 ft x 12 ft ,6 in |
| Main Level | Dining Room | 21 ft ,6 in | 10 ft ,6 in | 21 ft ,6 in x 10 ft ,6 in |
| Main Level | Living Room | 11 ft | 15 ft ,6 in | 11 ft x 15 ft ,6 in |
https://www.realtor.ca/real-estate/28725007/118-ellisboro-trail-lebret
Contact Us
Contact us for more information

Elisha Demyen
Salesperson
authenticrealty.ca/
www.facebook.com/authenticrealty.ca
www.instagram.com/authenticrealty/
Po Box 1540 Suite A 504 Gran
Indian Head, Saskatchewan S0G 2K0
(306) 695-4663
(306) 569-6922



















