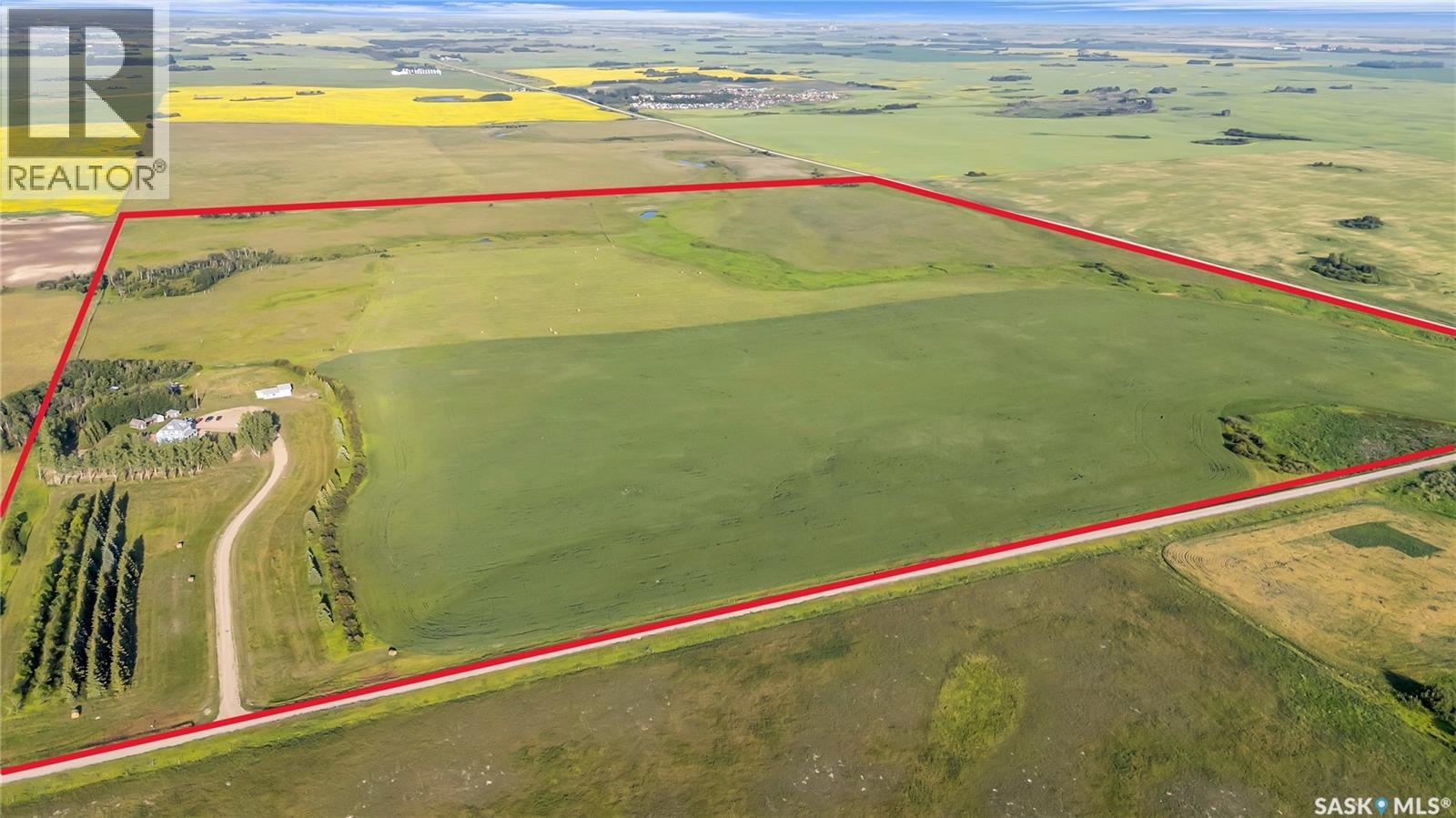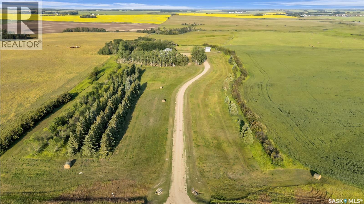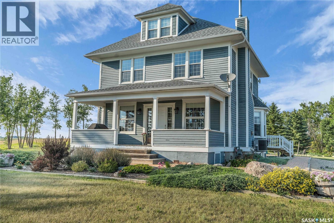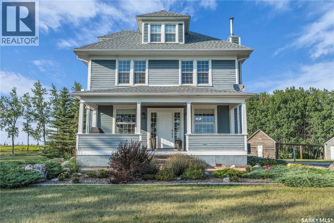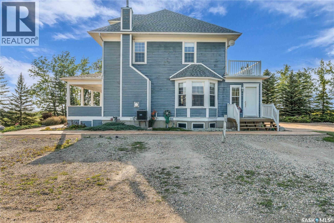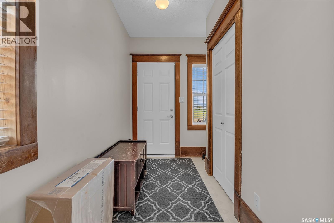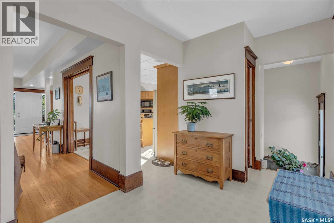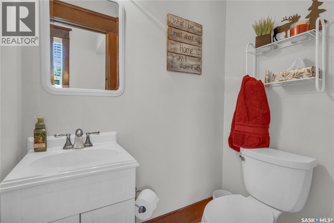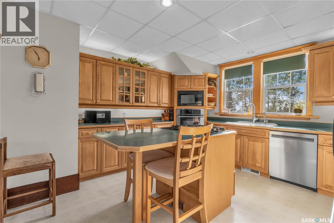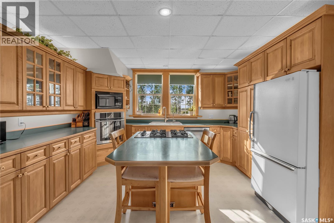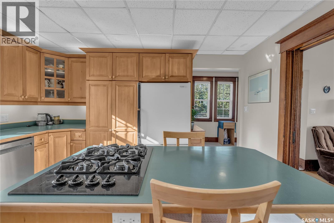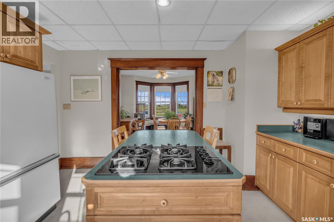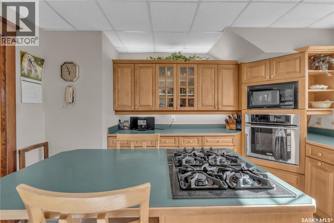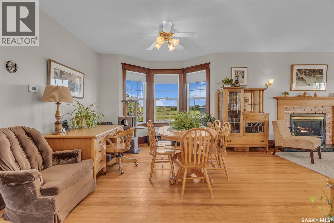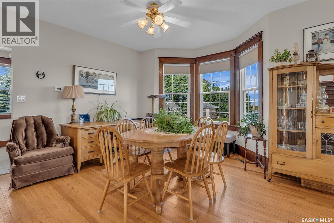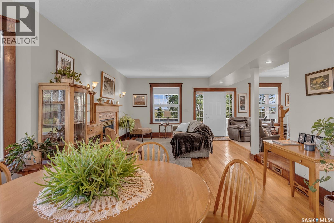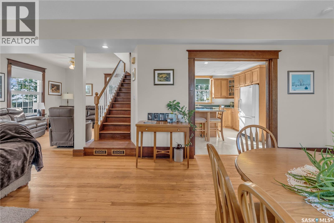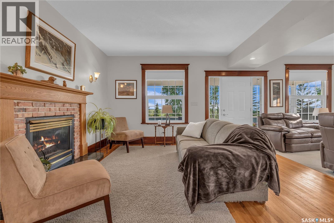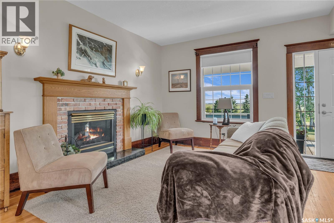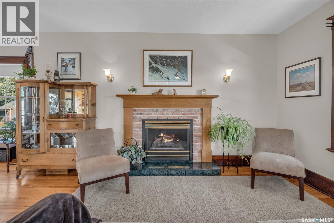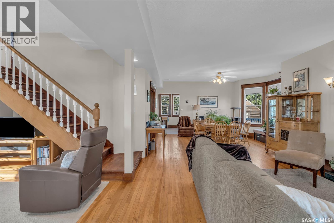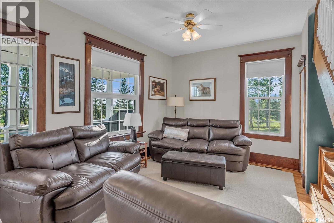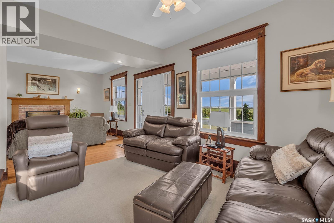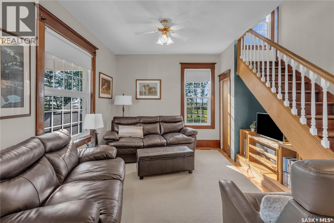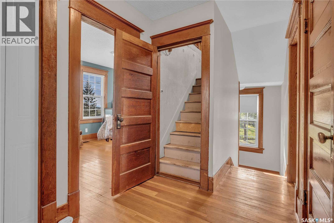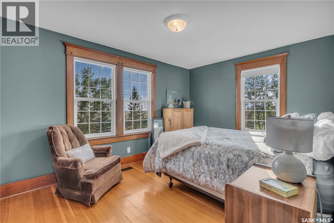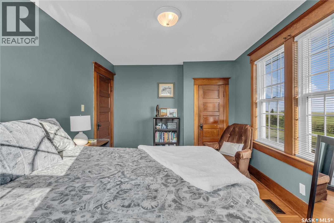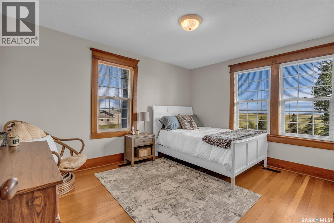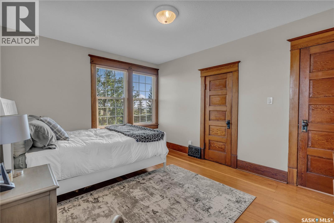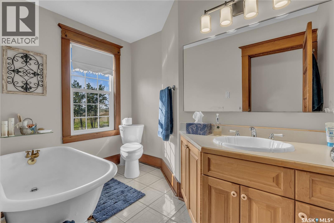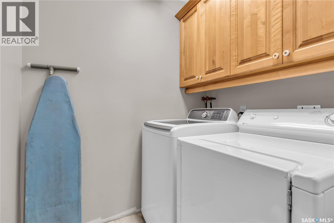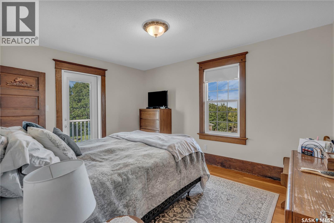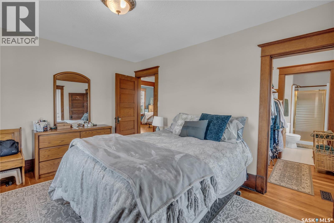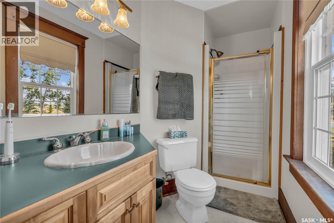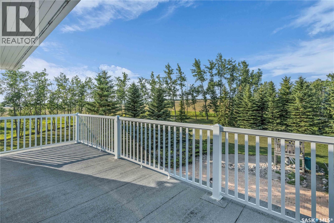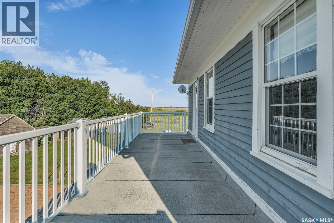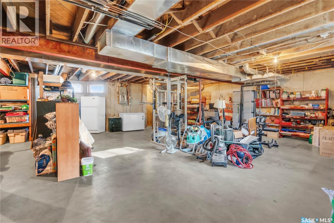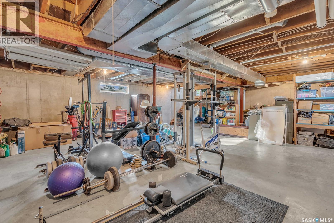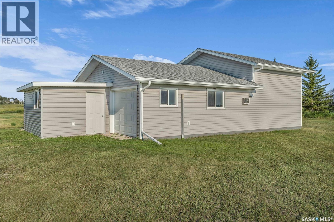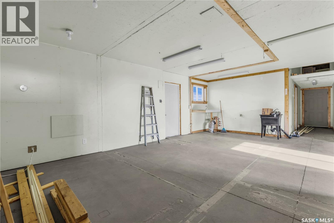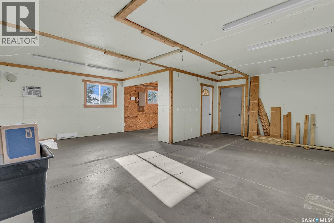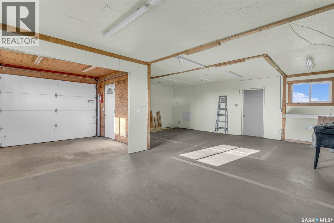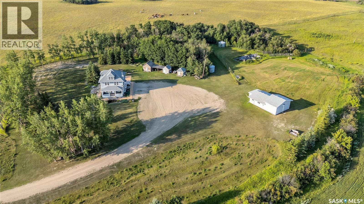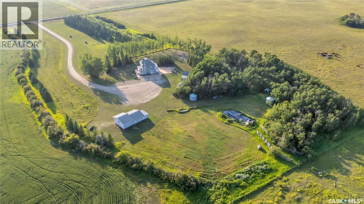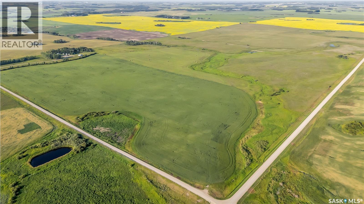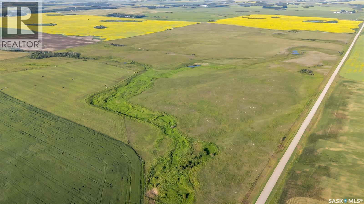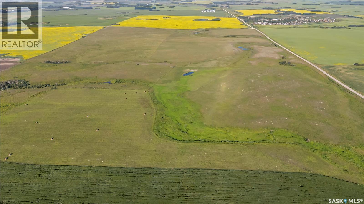Lorri Walters – Saskatoon REALTOR®
- Call or Text: (306) 221-3075
- Email: lorri@royallepage.ca
Description
Details
- Price:
- Type:
- Exterior:
- Garages:
- Bathrooms:
- Basement:
- Year Built:
- Style:
- Roof:
- Bedrooms:
- Frontage:
- Sq. Footage:
Butler Acreage Edenwold Rm No.158, Saskatchewan S0G 3Z0
$1,099,999
20 minutes from the city you will find this 1/4 section homestead. In 1995 this yard site was established by moving in a 1920 2 and a half storey character home and putting it on a new concrete full basement. This home features turn of the century character with modern upgrades. Large working kitchen and center island, dining area, livingroom with natural gas fireplace and family room. The South facing covered verandah is a great place to sit and look out over the rest of the land. The second floor has master suite with 3 piece ensuite and access to the second storey balcony, 2 other large bedrooms, 3 piece main bath and laundry area. The third level is fully insulated and open space awaiting your development ideas. Properties like this don't come along often, don't miss your opportunity to develop your dream! (id:62517)
Property Details
| MLS® Number | SK015367 |
| Property Type | Single Family |
| Community Features | School Bus |
| Features | Acreage, Rolling |
Building
| Bathroom Total | 3 |
| Bedrooms Total | 3 |
| Appliances | Washer, Refrigerator, Dishwasher, Dryer, Window Coverings, Storage Shed, Stove |
| Architectural Style | 2 Level |
| Basement Development | Unfinished |
| Basement Type | Full (unfinished) |
| Constructed Date | 1920 |
| Cooling Type | Central Air Conditioning |
| Fireplace Fuel | Gas |
| Fireplace Present | Yes |
| Fireplace Type | Conventional |
| Heating Fuel | Natural Gas |
| Heating Type | Forced Air |
| Stories Total | 3 |
| Size Interior | 1,792 Ft2 |
| Type | House |
Parking
| Gravel | |
| Parking Space(s) | 8 |
Land
| Acreage | Yes |
| Fence Type | Fence |
| Size Irregular | 157.00 |
| Size Total | 157 Ac |
| Size Total Text | 157 Ac |
Rooms
| Level | Type | Length | Width | Dimensions |
|---|---|---|---|---|
| Second Level | Bedroom | 10 ft | 13 ft ,3 in | 10 ft x 13 ft ,3 in |
| Second Level | Bedroom | 10 ft ,5 in | 13 ft ,3 in | 10 ft ,5 in x 13 ft ,3 in |
| Second Level | 3pc Bathroom | x x x | ||
| Second Level | Primary Bedroom | 10 ft ,6 in | 13 ft ,3 in | 10 ft ,6 in x 13 ft ,3 in |
| Second Level | 3pc Ensuite Bath | x x x | ||
| Second Level | Laundry Room | x x x | ||
| Main Level | Kitchen | 13 ft | 13 ft ,2 in | 13 ft x 13 ft ,2 in |
| Main Level | Dining Room | 10 ft ,3 in | 13 ft ,2 in | 10 ft ,3 in x 13 ft ,2 in |
| Main Level | Living Room | 10 ft ,11 in | 16 ft ,2 in | 10 ft ,11 in x 16 ft ,2 in |
| Main Level | Family Room | 10 ft | 13 ft ,8 in | 10 ft x 13 ft ,8 in |
| Main Level | 2pc Bathroom | x x x |
https://www.realtor.ca/real-estate/28723946/butler-acreage-edenwold-rm-no158
Contact Us
Contact us for more information
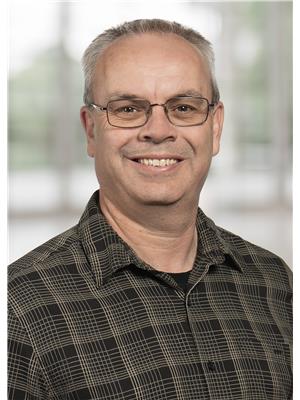
Merv Andersen
Salesperson
www.merva.remax.ca/
2350 - 2nd Avenue
Regina, Saskatchewan S4R 1A6
(306) 791-7666
(306) 565-0088
remaxregina.ca/

