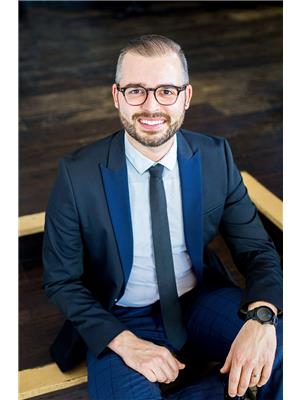Lorri Walters – Saskatoon REALTOR®
- Call or Text: (306) 221-3075
- Email: lorri@royallepage.ca
Description
Details
- Price:
- Type:
- Exterior:
- Garages:
- Bathrooms:
- Basement:
- Year Built:
- Style:
- Roof:
- Bedrooms:
- Frontage:
- Sq. Footage:
107 Boykowich Bend Saskatoon, Saskatchewan S7W 0S5
$649,900
107 Boykowich Bend, Saskatoon – Evergreen This stunning 2-storey home offers 1,798 sq. ft. of stylish living with 3 bedrooms, 3 baths, and a heated double car garage. Enjoy the convenience of a newer exposed aggregate concrete triple driveway and RV parking. The bright, open main floor features hardwood floors, a cozy gas fireplace, and a gourmet kitchen with stainless steel appliances. Upstairs, the primary suite boasts a spa-like 5-pc ensuite. The partially finished basement includes a den that can easily be converted into a 4th bedroom, offering flexibility for guests, hobbies, or a home office. Relax in your fully fenced yard with patio, underground sprinklers, and direct access to nearby green spaces. Located just steps from Misâskwatômina Park and the Meewasin Trail, and within walking distance to schools and a convenient bus route, this home blends modern comfort with unbeatable location. (id:62517)
Property Details
| MLS® Number | SK015319 |
| Property Type | Single Family |
| Neigbourhood | Evergreen |
| Features | Irregular Lot Size, Sump Pump |
| Structure | Patio(s) |
Building
| Bathroom Total | 3 |
| Bedrooms Total | 3 |
| Appliances | Washer, Refrigerator, Dishwasher, Dryer, Microwave, Window Coverings, Garage Door Opener Remote(s), Central Vacuum - Roughed In, Play Structure, Stove |
| Architectural Style | 2 Level |
| Basement Development | Partially Finished |
| Basement Type | Full (partially Finished) |
| Constructed Date | 2016 |
| Cooling Type | Central Air Conditioning, Air Exchanger |
| Fireplace Fuel | Gas |
| Fireplace Present | Yes |
| Fireplace Type | Conventional |
| Heating Fuel | Natural Gas |
| Heating Type | Forced Air |
| Stories Total | 2 |
| Size Interior | 1,798 Ft2 |
| Type | House |
Parking
| Attached Garage | |
| R V | |
| Heated Garage | |
| Parking Space(s) | 5 |
Land
| Acreage | No |
| Fence Type | Fence |
| Landscape Features | Underground Sprinkler |
| Size Frontage | 51 Ft |
| Size Irregular | 5662.00 |
| Size Total | 5662 Sqft |
| Size Total Text | 5662 Sqft |
Rooms
| Level | Type | Length | Width | Dimensions |
|---|---|---|---|---|
| Second Level | Primary Bedroom | 12 ft ,4 in | 13 ft ,8 in | 12 ft ,4 in x 13 ft ,8 in |
| Second Level | 5pc Ensuite Bath | Measurements not available | ||
| Second Level | Bedroom | 12 ft ,1 in | 11 ft ,6 in | 12 ft ,1 in x 11 ft ,6 in |
| Second Level | Bedroom | 11 ft ,3 in | 13 ft ,3 in | 11 ft ,3 in x 13 ft ,3 in |
| Second Level | 4pc Bathroom | Measurements not available | ||
| Basement | Den | 9 ft ,11 in | 13 ft ,2 in | 9 ft ,11 in x 13 ft ,2 in |
| Basement | Other | Measurements not available | ||
| Main Level | Kitchen | 8 ft ,2 in | 14 ft ,3 in | 8 ft ,2 in x 14 ft ,3 in |
| Main Level | Dining Room | 10 ft ,5 in | 17 ft ,6 in | 10 ft ,5 in x 17 ft ,6 in |
| Main Level | Living Room | 15 ft ,4 in | 14 ft ,4 in | 15 ft ,4 in x 14 ft ,4 in |
| Main Level | Foyer | 9 ft ,1 in | 11 ft ,5 in | 9 ft ,1 in x 11 ft ,5 in |
| Main Level | 2pc Bathroom | Measurements not available | ||
| Main Level | Other | 8 ft ,11 in | 7 ft ,11 in | 8 ft ,11 in x 7 ft ,11 in |
https://www.realtor.ca/real-estate/28721941/107-boykowich-bend-saskatoon-evergreen
Contact Us
Contact us for more information

Philippe Chagnon Real Estate P.c. Inc.
Salesperson
200-301 1st Avenue North
Saskatoon, Saskatchewan S7K 1X5
(306) 652-2882














































