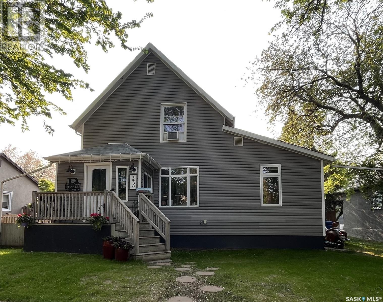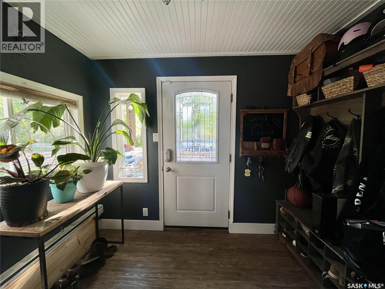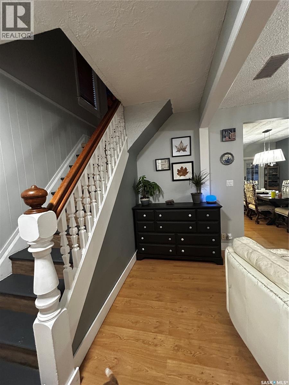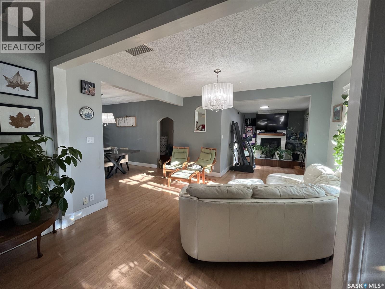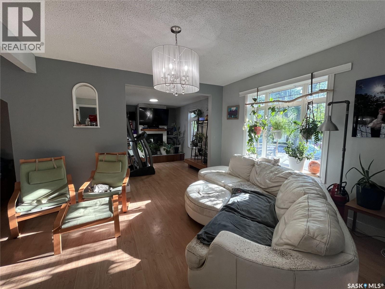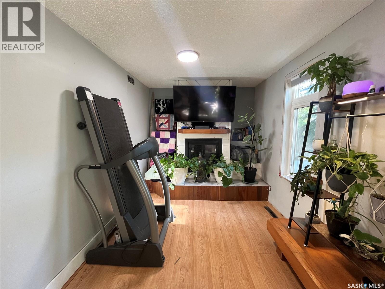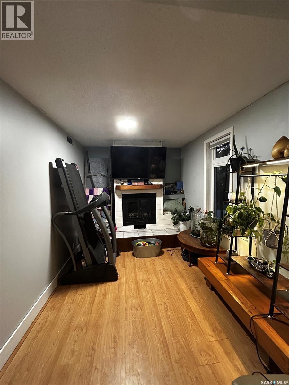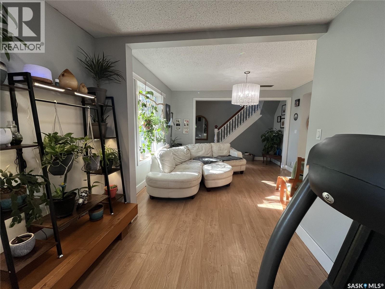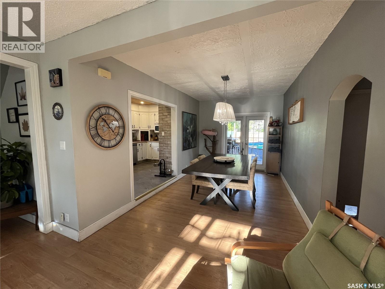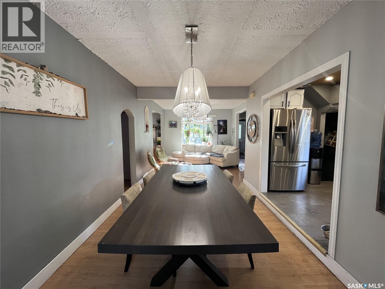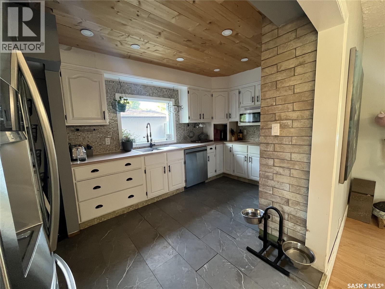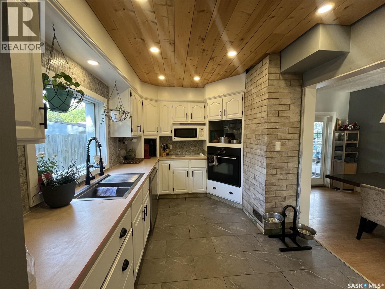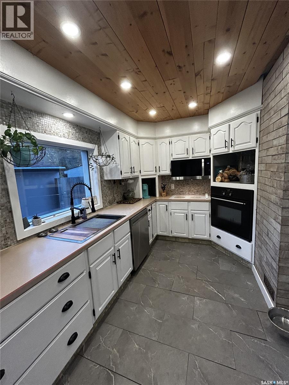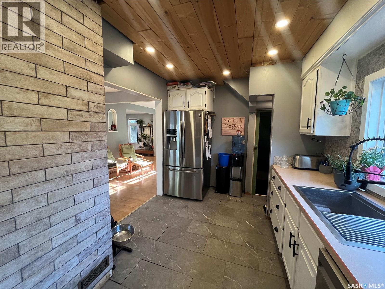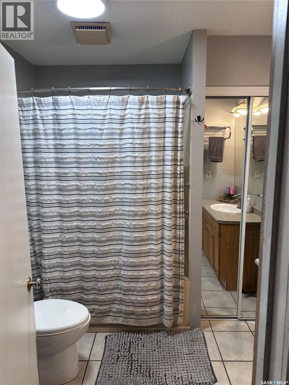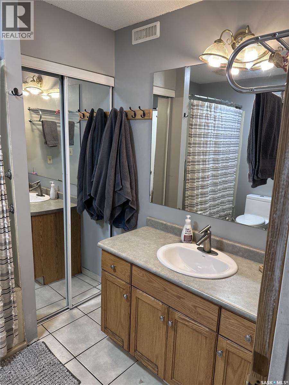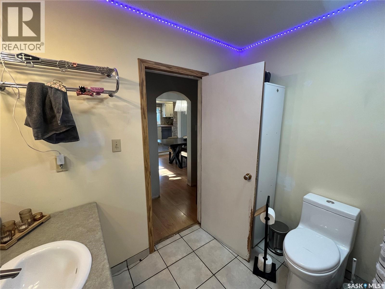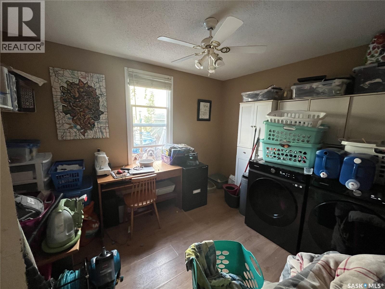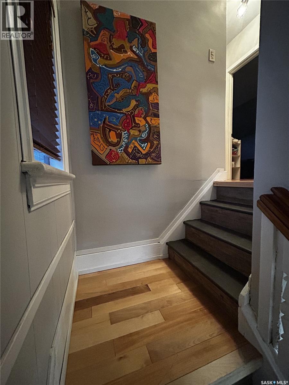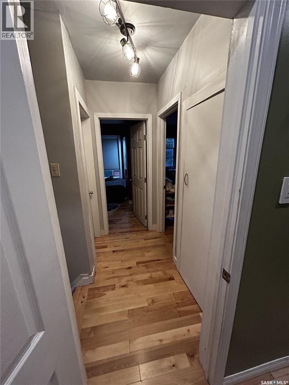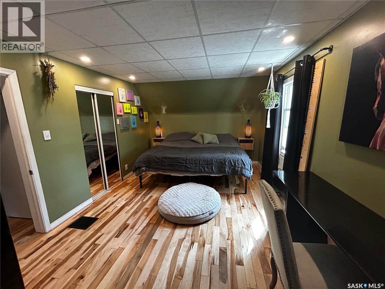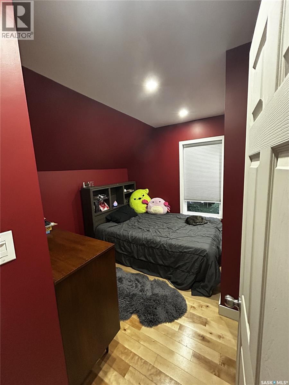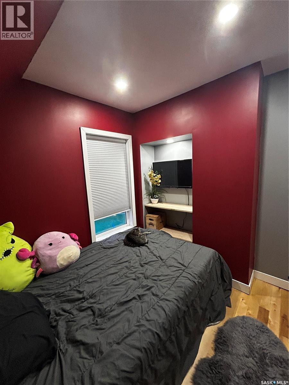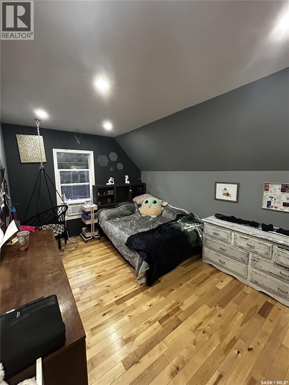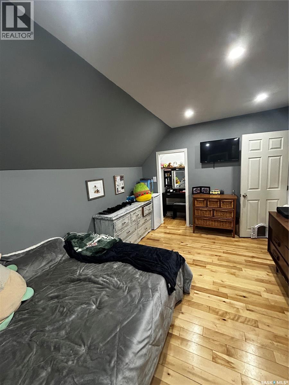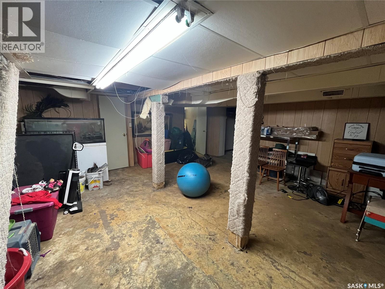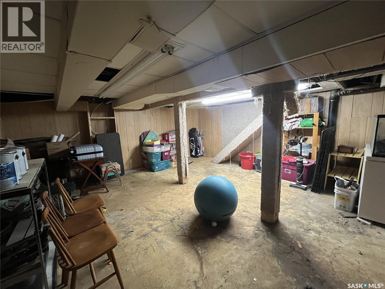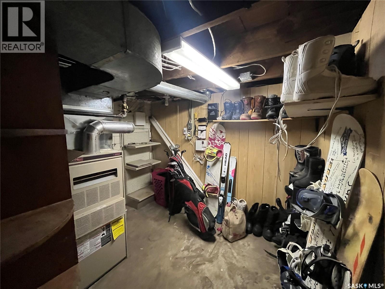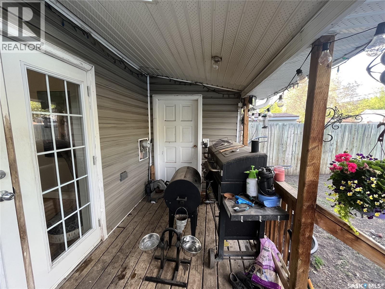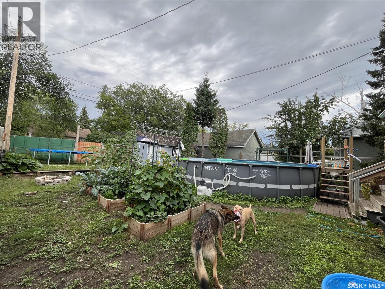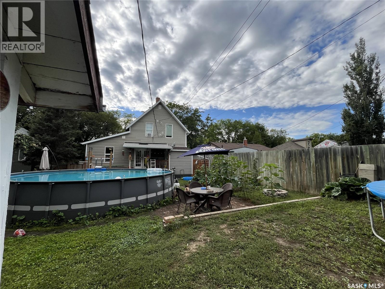Lorri Walters – Saskatoon REALTOR®
- Call or Text: (306) 221-3075
- Email: lorri@royallepage.ca
Description
Details
- Price:
- Type:
- Exterior:
- Garages:
- Bathrooms:
- Basement:
- Year Built:
- Style:
- Roof:
- Bedrooms:
- Frontage:
- Sq. Footage:
1432 103rd Street North Battleford, Saskatchewan S9A 1L3
$179,900
Take a look at this charming property located in the heart of North Battleford! This 3-bedroom, 1-bathroom home also includes a rough-in for a future second bathroom, offering great potential. Recent updates include beautiful new hardwood flooring on the entire second floor, all new kitchen appliances, a new water heater installed within the past year, replaced water and sewer mains (approx. 2 years ago), and shingles done in 2017. The home features a convenient layout, main floor laundry, and a large fully fenced yard perfect for kids and pets. Don’t miss out on this fantastic opportunity! (id:62517)
Property Details
| MLS® Number | SK015390 |
| Property Type | Single Family |
| Neigbourhood | Sapp Valley |
| Features | Treed, Rectangular |
| Structure | Deck |
Building
| Bathroom Total | 1 |
| Bedrooms Total | 3 |
| Appliances | Washer, Refrigerator, Dishwasher, Dryer, Microwave, Freezer, Oven - Built-in, Window Coverings, Stove |
| Basement Development | Partially Finished |
| Basement Type | Partial (partially Finished) |
| Constructed Date | 1910 |
| Cooling Type | Window Air Conditioner |
| Heating Fuel | Natural Gas |
| Heating Type | Forced Air |
| Stories Total | 2 |
| Size Interior | 960 Ft2 |
| Type | House |
Parking
| Detached Garage | |
| Parking Space(s) | 1 |
Land
| Acreage | No |
| Fence Type | Fence |
| Landscape Features | Lawn |
| Size Frontage | 49 Ft ,9 In |
| Size Irregular | 5995.20 |
| Size Total | 5995.2 Sqft |
| Size Total Text | 5995.2 Sqft |
Rooms
| Level | Type | Length | Width | Dimensions |
|---|---|---|---|---|
| Second Level | Primary Bedroom | 15 ft ,7 in | 11 ft ,7 in | 15 ft ,7 in x 11 ft ,7 in |
| Second Level | Bedroom | 8 ft ,9 in | 9 ft ,5 in | 8 ft ,9 in x 9 ft ,5 in |
| Second Level | Bedroom | 14 ft ,1 in | 9 ft ,9 in | 14 ft ,1 in x 9 ft ,9 in |
| Second Level | Other | - x - | ||
| Main Level | Kitchen | 15 ft | 9 ft ,1 in | 15 ft x 9 ft ,1 in |
| Main Level | Dining Room | 15 ft ,8 in | 9 ft ,7 in | 15 ft ,8 in x 9 ft ,7 in |
| Main Level | Laundry Room | 11 ft ,6 in | 9 ft ,7 in | 11 ft ,6 in x 9 ft ,7 in |
| Main Level | 4pc Bathroom | 8 ft | 5 ft ,2 in | 8 ft x 5 ft ,2 in |
| Main Level | Dining Nook | 11 ft ,6 in | 8 ft ,8 in | 11 ft ,6 in x 8 ft ,8 in |
| Main Level | Living Room | 13 ft ,2 in | 11 ft ,7 in | 13 ft ,2 in x 11 ft ,7 in |
| Main Level | Foyer | 19 ft ,2 in | 6 ft ,10 in | 19 ft ,2 in x 6 ft ,10 in |
https://www.realtor.ca/real-estate/28722408/1432-103rd-street-north-battleford-sapp-valley
Contact Us
Contact us for more information
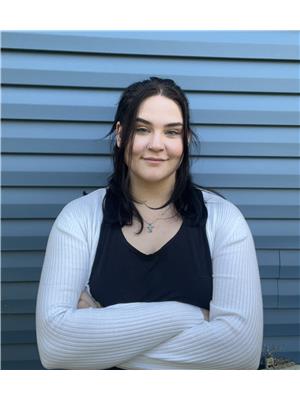
Jenna Crowder
Salesperson
1401 100th Street
North Battleford, Saskatchewan S9A 0W1
(306) 937-2957
prairieelite.c21.ca/
