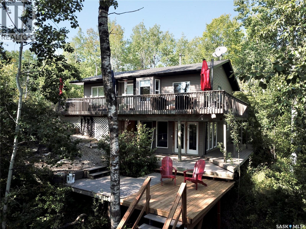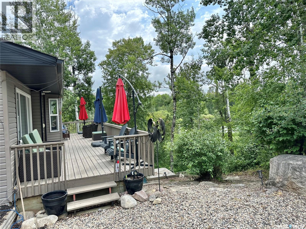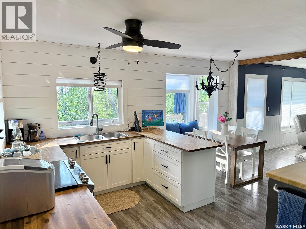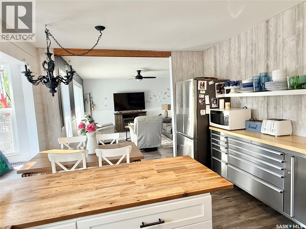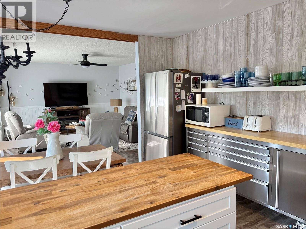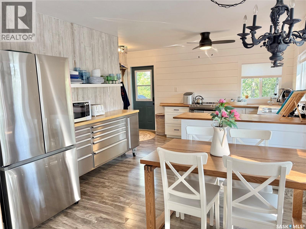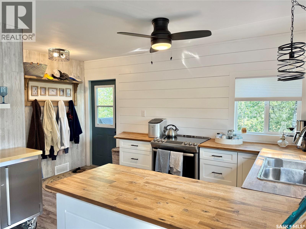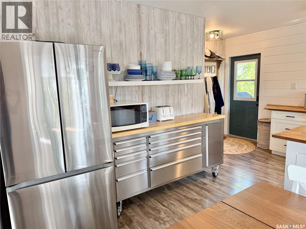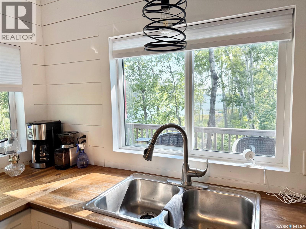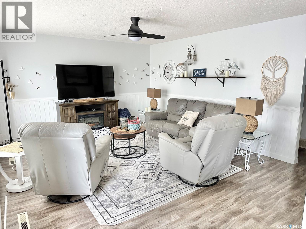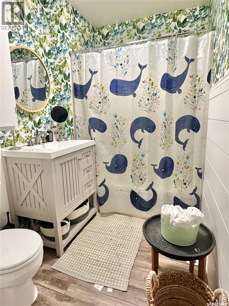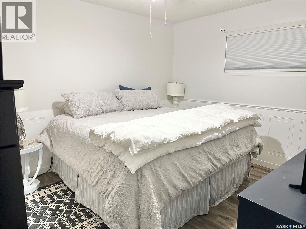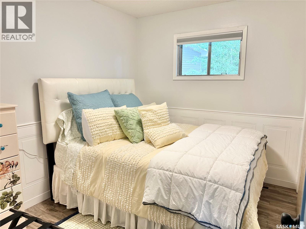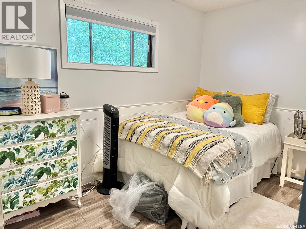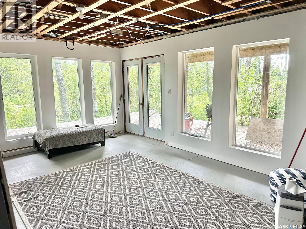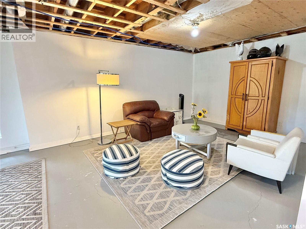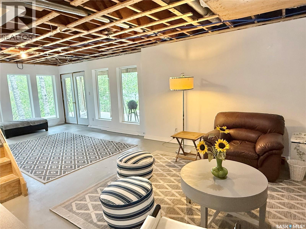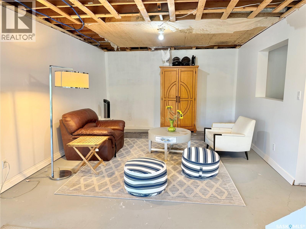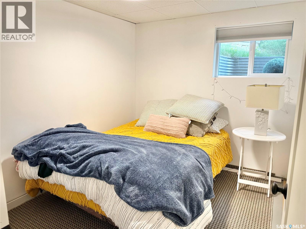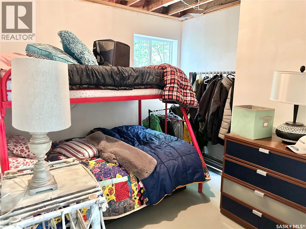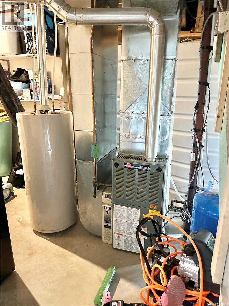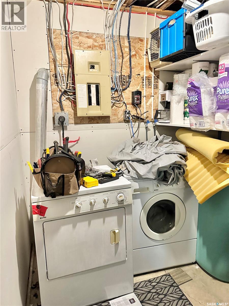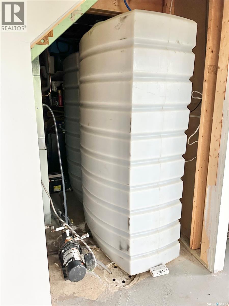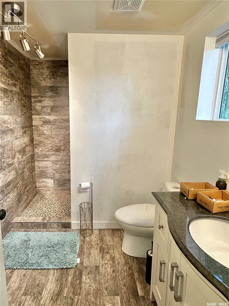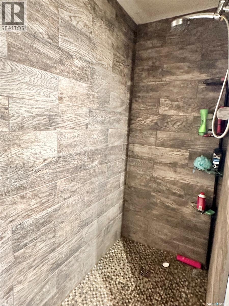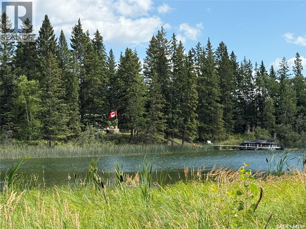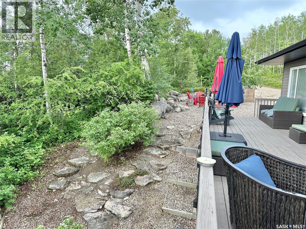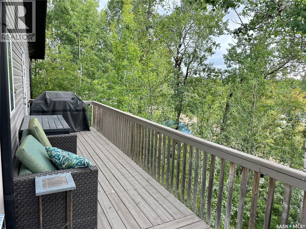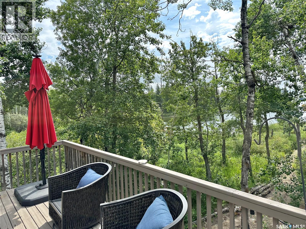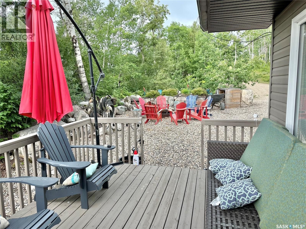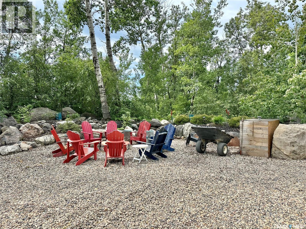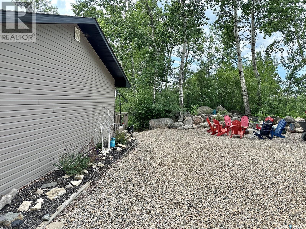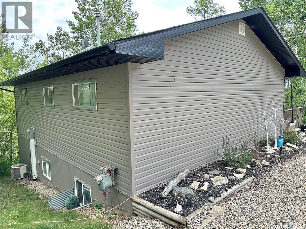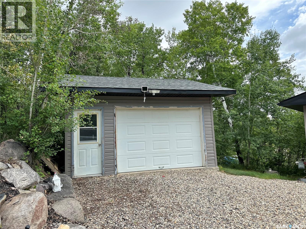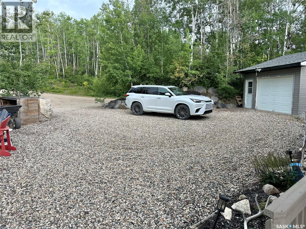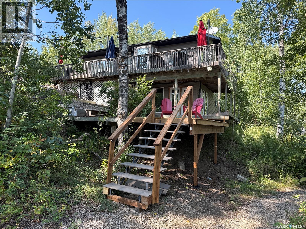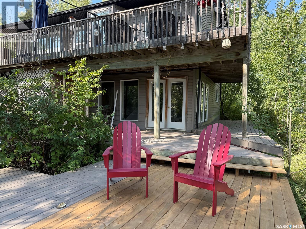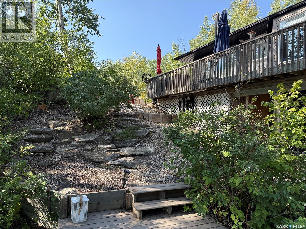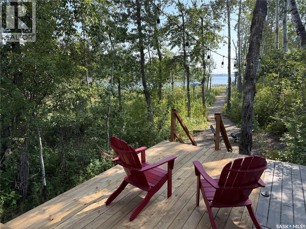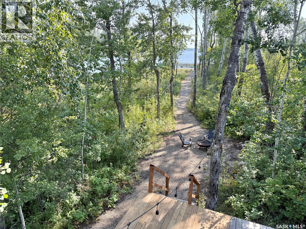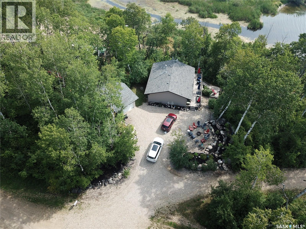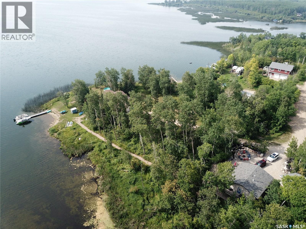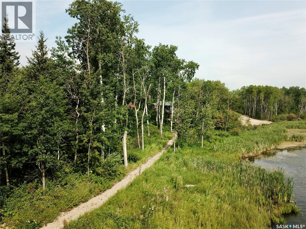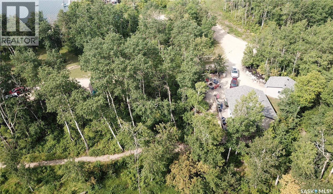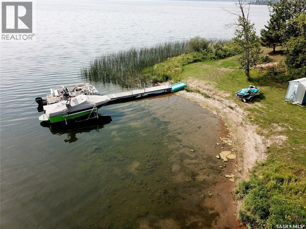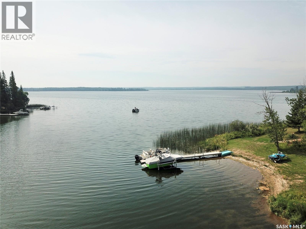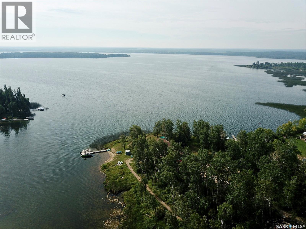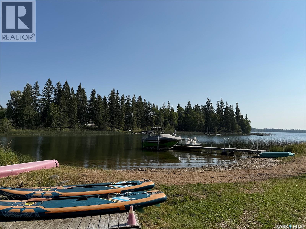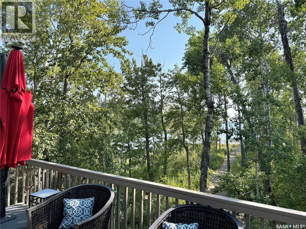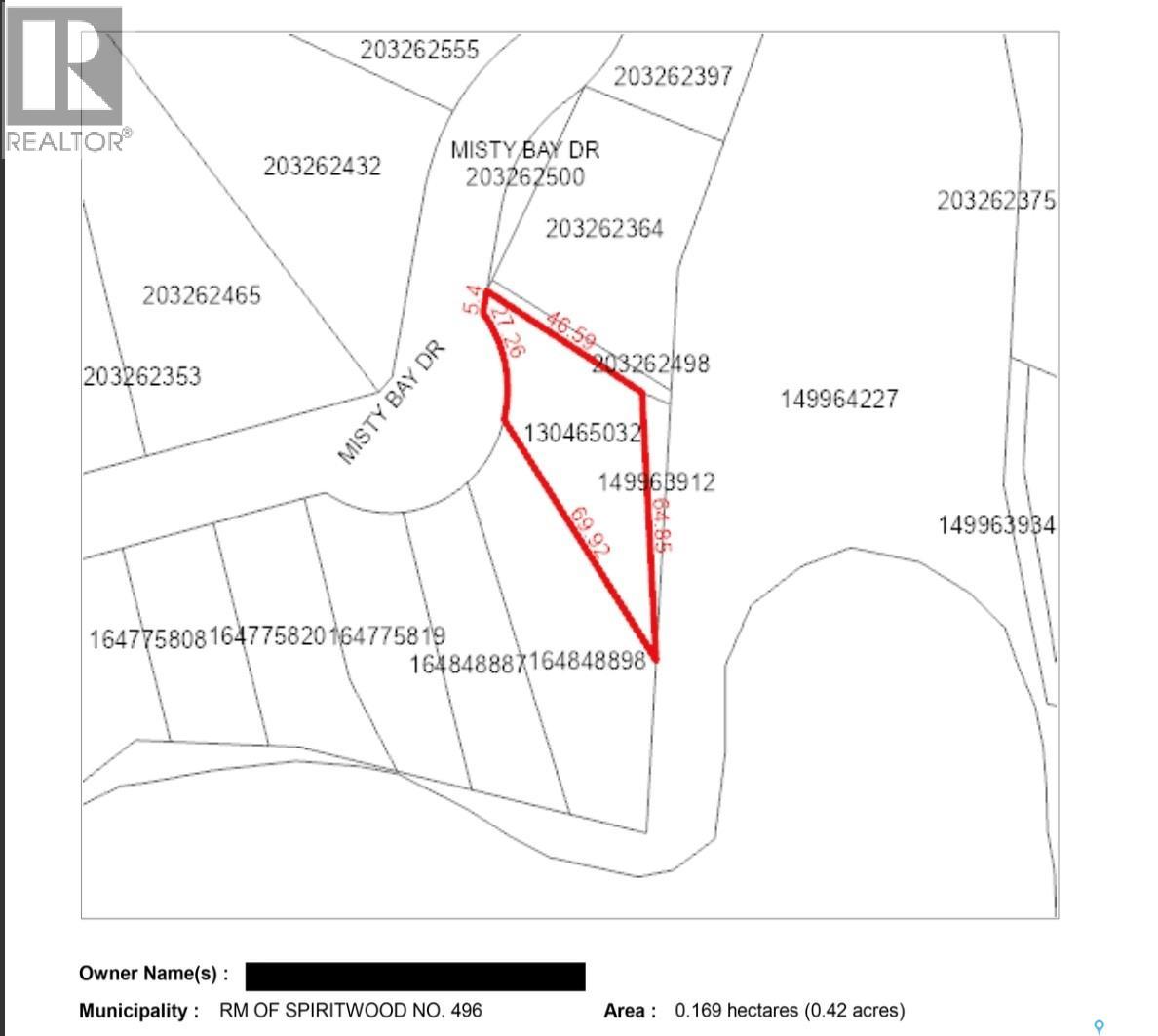Lorri Walters – Saskatoon REALTOR®
- Call or Text: (306) 221-3075
- Email: lorri@royallepage.ca
Description
Details
- Price:
- Type:
- Exterior:
- Garages:
- Bathrooms:
- Basement:
- Year Built:
- Style:
- Roof:
- Bedrooms:
- Frontage:
- Sq. Footage:
100 Misty Bay Drive Big Shell, Saskatchewan S0J 2G0
$624,900
Looking for a lakefront cottage that offers you privacy and the feeling of a nature retreat? This cottage is a raised bungalow with 5 bedrooms and 2 bathrooms with a full walk out basement for over 1900 sq ft of living space! Enjoy yard and lake views from both floors and the wrap around deck! The main floor has had some updating done and the basement is partially finished - just waiting for your finishing touch! There is a single detached garage, natural gas forced air heating and central air conditioning. There are 2 - 340gal water tanks, and a 1500gal concrete septic tank. This is a large private lot surrounded by trees for a quiet and comfortable space at the lake - easy keeping yard with xeriscaping and low maintenance grass. The lakefront is sandy and deep enough to dock a surf boat, pontoon or anything else you would like in the water. Your just steps from the deck to your own private docking area. If you're looking to escape the hustle and bustle of life - consider this 4 season cottage where you can sneak away for your own private retreat! Reach out to arrange your private showing! (id:62517)
Property Details
| MLS® Number | SK015277 |
| Property Type | Single Family |
| Neigbourhood | Shell Lake |
| Features | Treed, Irregular Lot Size, Recreational |
| Structure | Deck |
| Water Front Type | Waterfront |
Building
| Bathroom Total | 2 |
| Bedrooms Total | 5 |
| Appliances | Washer, Refrigerator, Dryer, Window Coverings, Stove |
| Architectural Style | Raised Bungalow |
| Basement Development | Partially Finished |
| Basement Features | Walk Out |
| Basement Type | Full (partially Finished) |
| Constructed Date | 1985 |
| Cooling Type | Central Air Conditioning |
| Heating Fuel | Natural Gas |
| Heating Type | Forced Air |
| Stories Total | 1 |
| Size Interior | 969 Ft2 |
| Type | House |
Parking
| Detached Garage | |
| Gravel | |
| Parking Space(s) | 4 |
Land
| Acreage | No |
| Landscape Features | Lawn |
| Size Irregular | 0.42 |
| Size Total | 0.42 Ac |
| Size Total Text | 0.42 Ac |
Rooms
| Level | Type | Length | Width | Dimensions |
|---|---|---|---|---|
| Basement | Family Room | 32' x 14' | ||
| Basement | Other | 16'1'' x 9'10'' | ||
| Basement | Bedroom | 9'10'' x 9'11'' | ||
| Basement | Bedroom | 9'10'' x 8'5'' | ||
| Basement | 3pc Bathroom | 9'10'' x 6'6'' | ||
| Main Level | Foyer | 7' x 3'8'' | ||
| Main Level | Kitchen/dining Room | 16' x 10'10'' | ||
| Main Level | Living Room | 16'10''' x 13'6'' | ||
| Main Level | 4pc Bathroom | 7'9'' x 5'6'' | ||
| Main Level | Bedroom | 11'3'' x 7'4'' | ||
| Main Level | Bedroom | 8'4'' x 9'9'' | ||
| Main Level | Primary Bedroom | 13'3'' x 10'6'' |
https://www.realtor.ca/real-estate/28718648/100-misty-bay-drive-big-shell-shell-lake
Contact Us
Contact us for more information

Heather Sarrazin
Salesperson
Box 1630
Warman, Saskatchewan S0K 4S0
(306) 668-0123
(306) 668-0125

