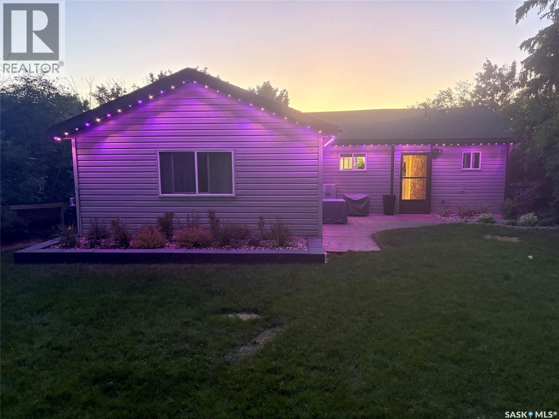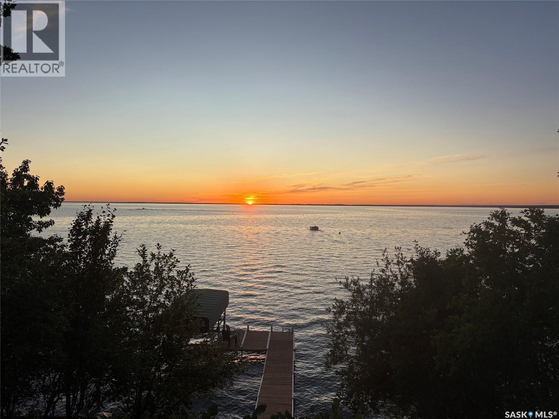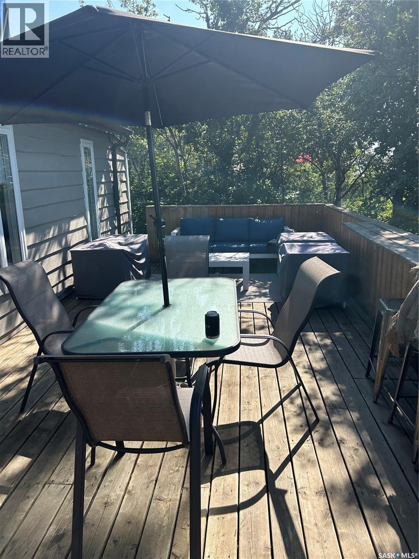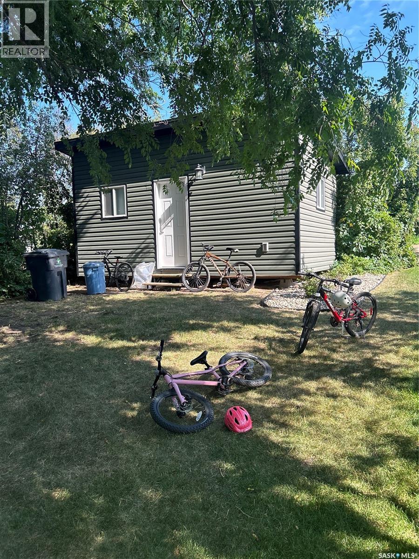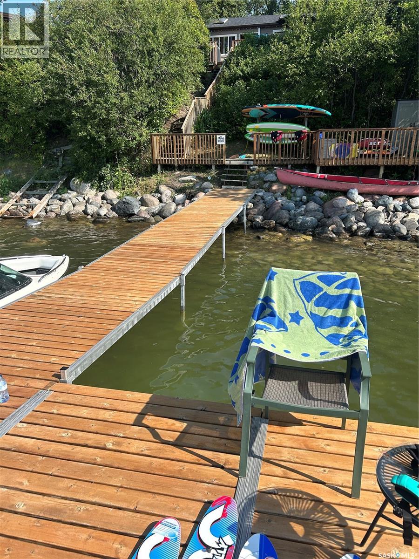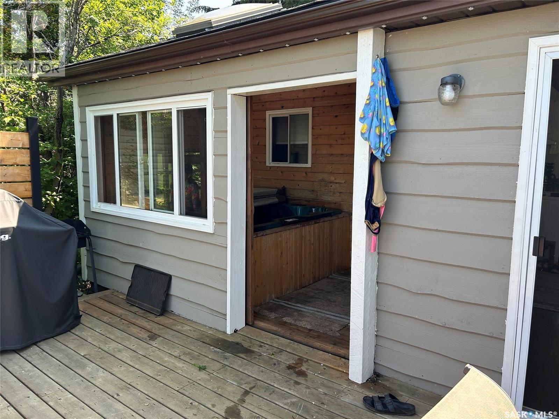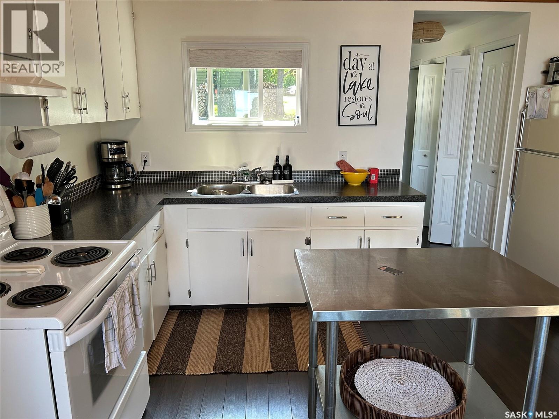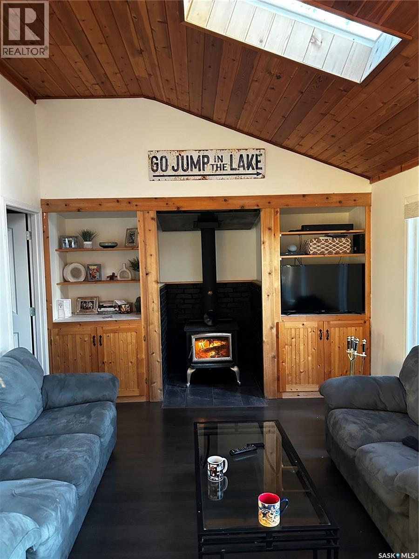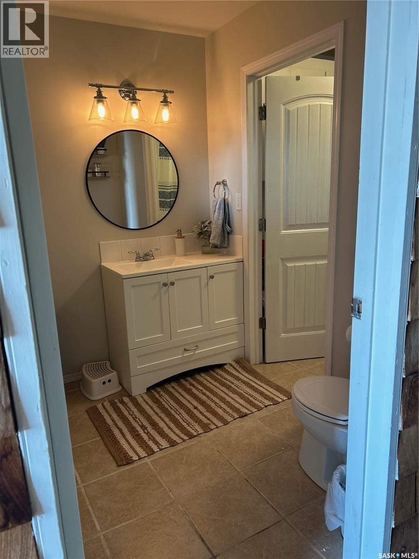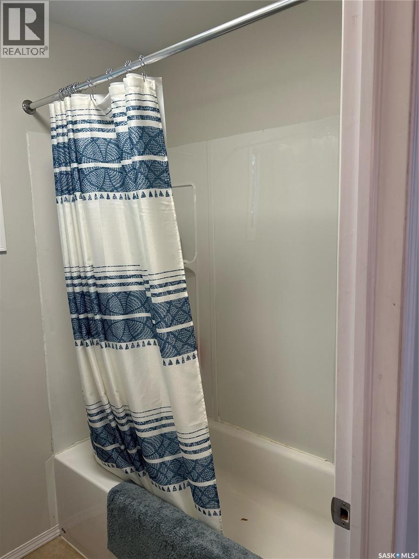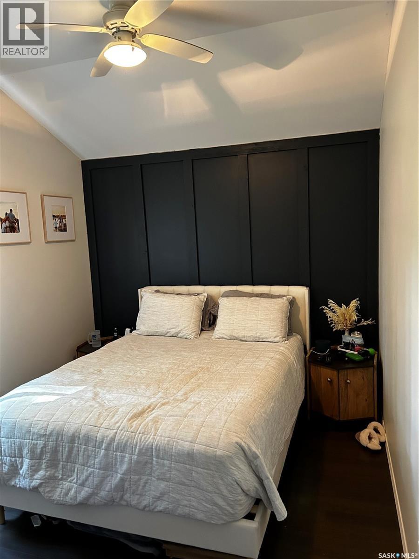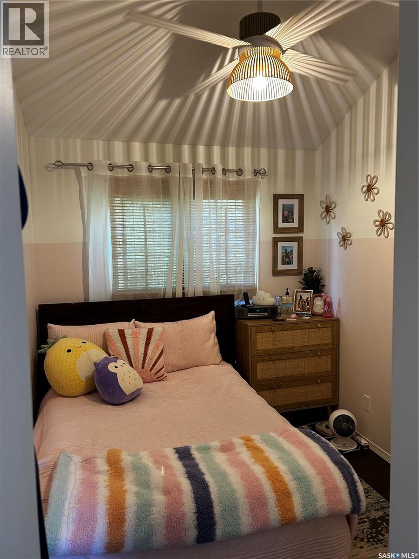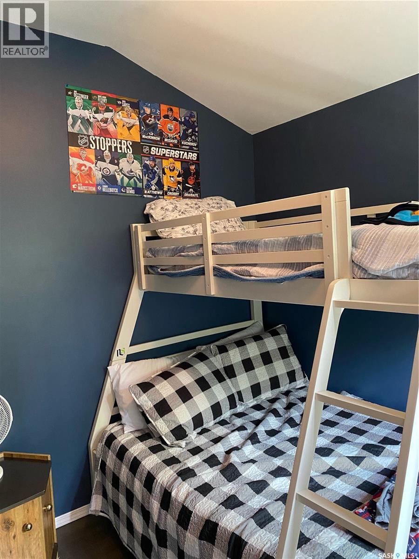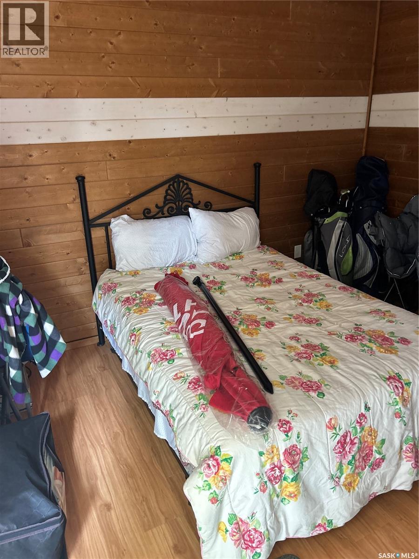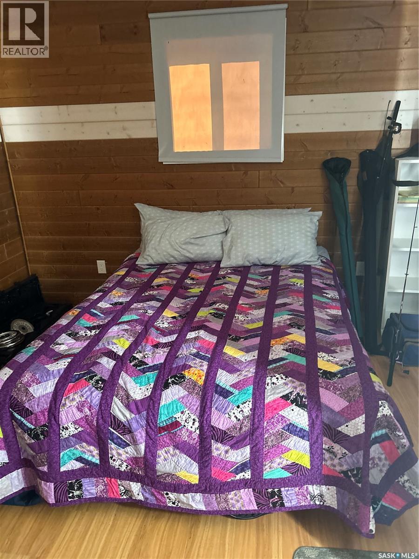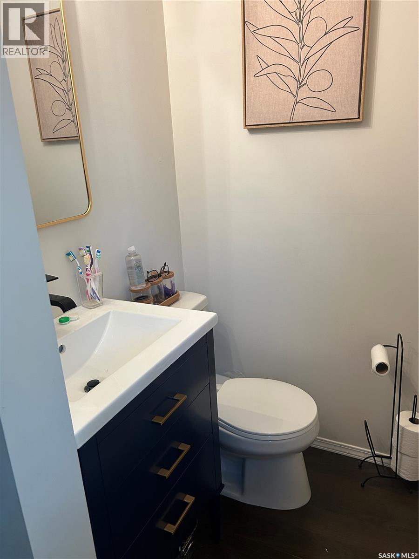Lorri Walters – Saskatoon REALTOR®
- Call or Text: (306) 221-3075
- Email: lorri@royallepage.ca
Description
Details
- Price:
- Type:
- Exterior:
- Garages:
- Bathrooms:
- Basement:
- Year Built:
- Style:
- Roof:
- Bedrooms:
- Frontage:
- Sq. Footage:
83 Lakeview Avenue Meota Rm No.468, Saskatchewan S0M 1X0
$509,900
Total enclosed area 1103 sq ft, 144 sq ft area hallway and hot tub area. The bunk house is an additional 240 sq ft. Storage shed and nearly $10,000 worth of dock (BREINA) are included. Near new wood stove. 3 bedrooms, plus bunkhouse, 1 4 pc bath, 1 1/2 bath off master bedroom. This property is an ideal getaway, with attention to detail through out. Spacious lakeview deck, gemstone lighting and an enclosed hot tub area, including the hot tub. Very nice 4 piece bath with exterior access. (id:62517)
Property Details
| MLS® Number | SK015287 |
| Property Type | Single Family |
| Neigbourhood | Jackfish Lake |
| Features | Wheelchair Access |
Building
| Bathroom Total | 2 |
| Bedrooms Total | 3 |
| Architectural Style | Bungalow |
| Constructed Date | 1945 |
| Fireplace Fuel | Wood |
| Fireplace Present | Yes |
| Fireplace Type | Conventional |
| Heating Fuel | Wood |
| Stories Total | 1 |
| Size Interior | 1,103 Ft2 |
| Type | House |
Parking
| Gravel | |
| Parking Space(s) | 2 |
Land
| Acreage | No |
| Size Frontage | 50 Ft |
| Size Irregular | 8200.00 |
| Size Total | 8200 Sqft |
| Size Total Text | 8200 Sqft |
Rooms
| Level | Type | Length | Width | Dimensions |
|---|---|---|---|---|
| Main Level | Kitchen | 13 ft ,8 in | 8 ft ,2 in | 13 ft ,8 in x 8 ft ,2 in |
| Main Level | Dining Room | 13 ft ,8 in | 10 ft ,2 in | 13 ft ,8 in x 10 ft ,2 in |
| Main Level | Living Room | 14 ft ,8 in | 11 ft ,6 in | 14 ft ,8 in x 11 ft ,6 in |
| Main Level | Bedroom | 9 ft ,4 in | 7 ft ,8 in | 9 ft ,4 in x 7 ft ,8 in |
| Main Level | Bedroom | 11 ft ,10 in | 7 ft ,10 in | 11 ft ,10 in x 7 ft ,10 in |
| Main Level | Bedroom | 11 ft | 9 ft | 11 ft x 9 ft |
| Main Level | 2pc Ensuite Bath | Measurements not available | ||
| Main Level | 4pc Bathroom | 11 ft ,4 in | 7 ft ,5 in | 11 ft ,4 in x 7 ft ,5 in |
| Main Level | Bonus Room | 20 ft | 12 ft | 20 ft x 12 ft |
https://www.realtor.ca/real-estate/28718813/83-lakeview-avenue-meota-rm-no468-jackfish-lake
Contact Us
Contact us for more information

Brian Lampitt
Salesperson
www.dreamrealtysk.com/
1541 100th Street
North Battleford, Saskatchewan S9A 0W3
(306) 445-5555
(306) 445-5066
dreamrealtysk.com/
