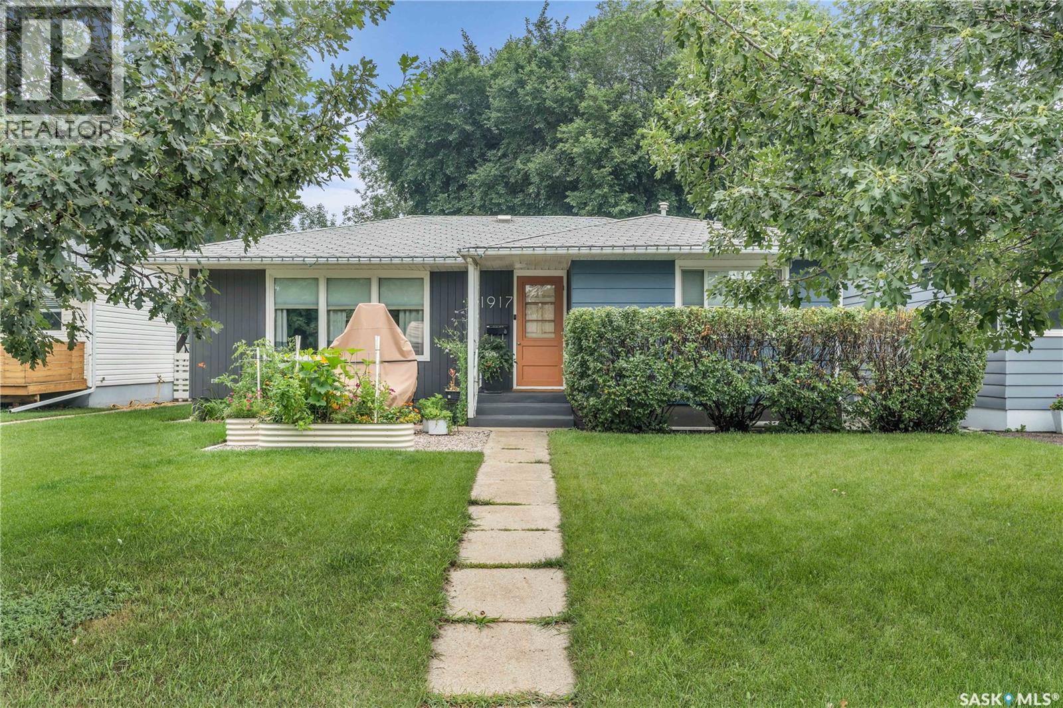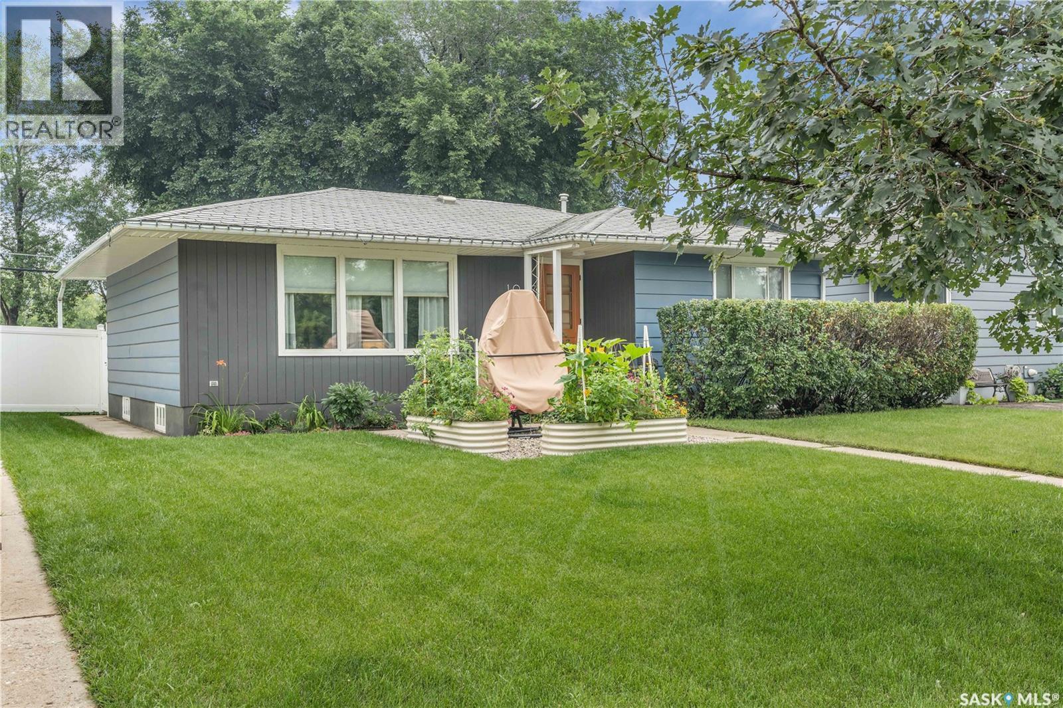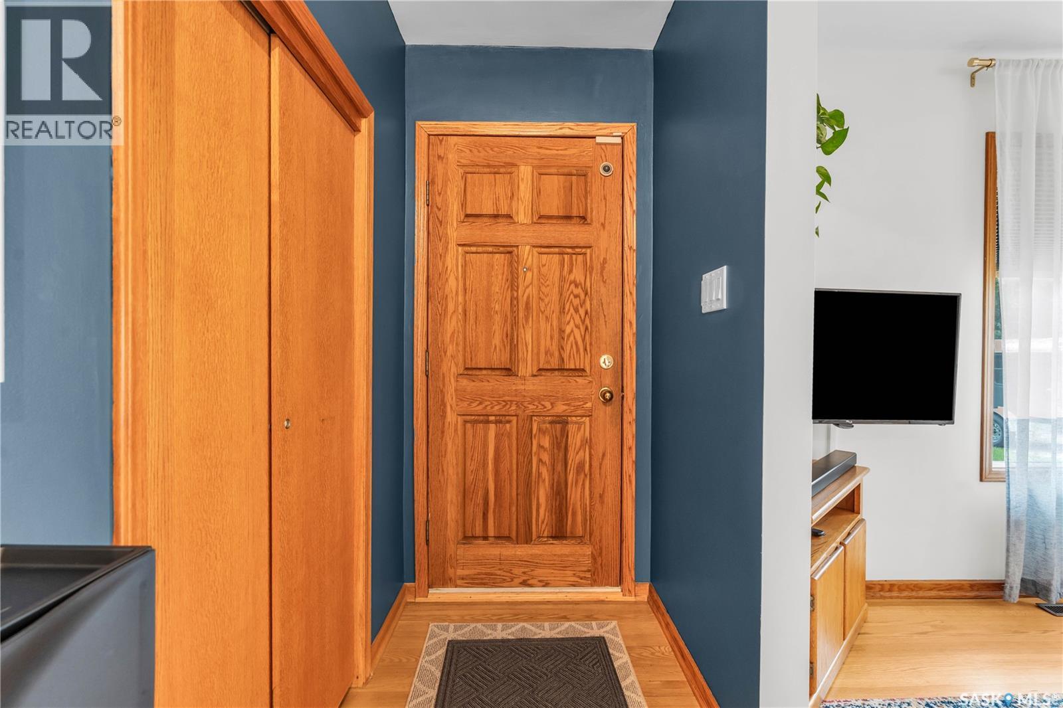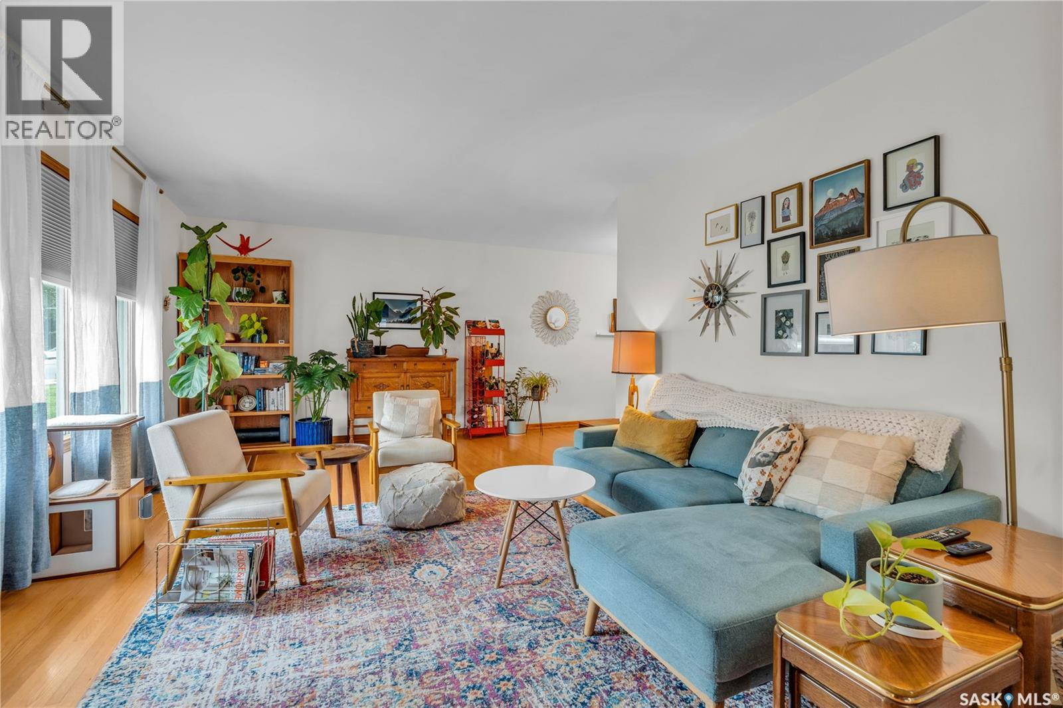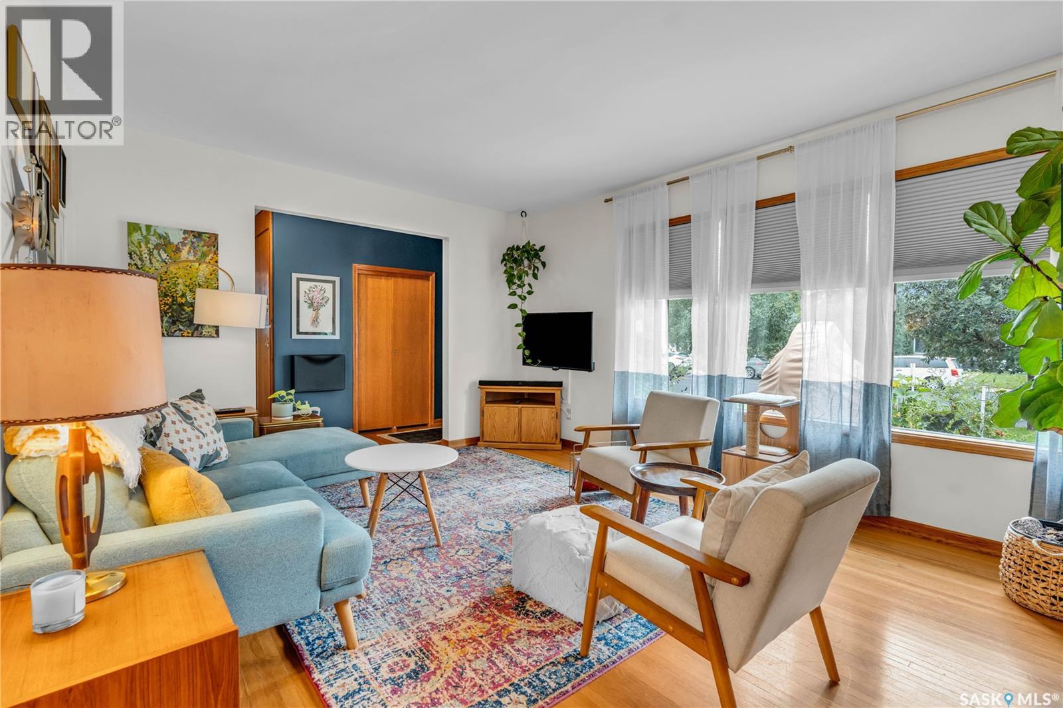Lorri Walters – Saskatoon REALTOR®
- Call or Text: (306) 221-3075
- Email: lorri@royallepage.ca
Description
Details
- Price:
- Type:
- Exterior:
- Garages:
- Bathrooms:
- Basement:
- Year Built:
- Style:
- Roof:
- Bedrooms:
- Frontage:
- Sq. Footage:
1917 Cumberland Avenue S Saskatoon, Saskatchewan S7J 1Y9
$429,900
Experience timeless charm in the heart of Holliston. This 3-bedroom, 2-bathroom bungalow is nestled in one of the city’s most sought-after mature neighborhoods, offering a perfect blend of character, comfort, and location. Thoughtful details and warm, inviting spaces create a home that balances classic style with modern convenience. The functional layout includes an open living and dining room area, and the downstairs includes a cozy theater room complete with a projector, perfect for relaxing evenings. Backing directly onto a picturesque park, the property offers peaceful views and an abundance of greenspace. Outdoors, the well-maintained yard and double detached garage provide ample space for entertaining, gardening, hobbies, and secure parking. A rare opportunity to own an exceptional home in a prime location. Call your Realtor® today for a showing. (id:62517)
Property Details
| MLS® Number | SK015225 |
| Property Type | Single Family |
| Neigbourhood | Holliston |
| Features | Treed, Rectangular |
| Structure | Deck |
Building
| Bathroom Total | 2 |
| Bedrooms Total | 3 |
| Appliances | Washer, Refrigerator, Dishwasher, Dryer, Window Coverings, Garage Door Opener Remote(s), Hood Fan, Stove |
| Architectural Style | Bungalow |
| Basement Development | Finished |
| Basement Type | Full (finished) |
| Constructed Date | 1956 |
| Cooling Type | Central Air Conditioning |
| Heating Type | Forced Air |
| Stories Total | 1 |
| Size Interior | 987 Ft2 |
| Type | House |
Parking
| Attached Garage | |
| Gravel | |
| Parking Space(s) | 2 |
Land
| Acreage | No |
| Fence Type | Fence |
| Landscape Features | Lawn, Underground Sprinkler, Garden Area |
| Size Frontage | 50 Ft |
| Size Irregular | 50x118 |
| Size Total Text | 50x118 |
Rooms
| Level | Type | Length | Width | Dimensions |
|---|---|---|---|---|
| Basement | Family Room | 13 ft ,7 in | 18 ft ,10 in | 13 ft ,7 in x 18 ft ,10 in |
| Basement | Media | 13 ft ,6 in | 10 ft ,6 in | 13 ft ,6 in x 10 ft ,6 in |
| Basement | Bedroom | 11 ft ,4 in | 10 ft ,8 in | 11 ft ,4 in x 10 ft ,8 in |
| Basement | 2pc Bathroom | 5 ft ,5 in | 4 ft ,5 in | 5 ft ,5 in x 4 ft ,5 in |
| Basement | Laundry Room | 9 ft ,11 in | 21 ft ,7 in | 9 ft ,11 in x 21 ft ,7 in |
| Main Level | Living Room | 18 ft ,3 in | 12 ft | 18 ft ,3 in x 12 ft |
| Main Level | Foyer | 10 ft ,10 in | 4 ft ,1 in | 10 ft ,10 in x 4 ft ,1 in |
| Main Level | Kitchen | 10 ft ,11 in | 10 ft ,6 in | 10 ft ,11 in x 10 ft ,6 in |
| Main Level | Dining Room | 7 ft ,11 in | 11 ft ,1 in | 7 ft ,11 in x 11 ft ,1 in |
| Main Level | 4pc Bathroom | 6 ft ,3 in | 7 ft ,2 in | 6 ft ,3 in x 7 ft ,2 in |
| Main Level | Primary Bedroom | 11 ft ,7 in | 12 ft ,1 in | 11 ft ,7 in x 12 ft ,1 in |
| Main Level | Bedroom | 8 ft ,8 in | 10 ft ,9 in | 8 ft ,8 in x 10 ft ,9 in |
https://www.realtor.ca/real-estate/28715813/1917-cumberland-avenue-s-saskatoon-holliston
Contact Us
Contact us for more information
Melanie Sunderland
Salesperson
melaniesunderland.exprealty.com/
#211 - 220 20th St W
Saskatoon, Saskatchewan S7M 0W9
(866) 773-5421
