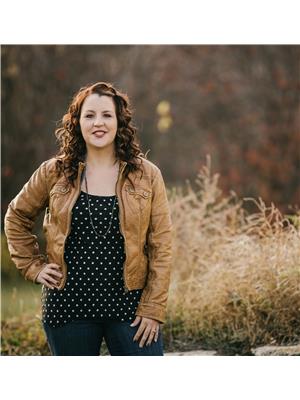Lorri Walters – Saskatoon REALTOR®
- Call or Text: (306) 221-3075
- Email: lorri@royallepage.ca
Description
Details
- Price:
- Type:
- Exterior:
- Garages:
- Bathrooms:
- Basement:
- Year Built:
- Style:
- Roof:
- Bedrooms:
- Frontage:
- Sq. Footage:
64 Main Street Radisson, Saskatchewan S0K 3L0
$219,900
Welcome to 64 Main Street located in Radisson. This cozy bungalow is on a half acre with plenty of trees , large garden with fruit trees, fully fenced, two sheds, ample parking, firepit and massive deck that is 13,000 sq ft. The two car garage is completely finished, insulated and heated. Inside the home you will find a spacious kitchen with newer appliances and walk in pantry. Master bedroom with large closet. The main bathroom is spacious and has a jet tub. This home had an addition in 2022 adding 3 bedrooms, 4pc bathroom and a playroom that has garden door leading to the backyard. Downstairs has plenty of storage and cold room. Other upgrades include a high efficiency furnace, flooring, new water heater and additional attic insulation. (id:62517)
Property Details
| MLS® Number | SK015232 |
| Property Type | Single Family |
| Features | Treed, Rectangular, Sump Pump |
| Structure | Deck |
Building
| Bathroom Total | 2 |
| Bedrooms Total | 4 |
| Appliances | Washer, Refrigerator, Dryer, Window Coverings, Hood Fan, Storage Shed, Stove |
| Architectural Style | Bungalow |
| Basement Development | Partially Finished |
| Basement Type | Partial (partially Finished) |
| Constructed Date | 1920 |
| Heating Fuel | Electric, Natural Gas |
| Heating Type | Baseboard Heaters, Forced Air |
| Stories Total | 1 |
| Size Interior | 1,305 Ft2 |
| Type | House |
Parking
| Detached Garage | |
| Gravel | |
| Heated Garage | |
| Parking Space(s) | 10 |
Land
| Acreage | No |
| Landscape Features | Lawn, Garden Area |
| Size Frontage | 216 Ft |
| Size Irregular | 26352.00 |
| Size Total | 26352 Sqft |
| Size Total Text | 26352 Sqft |
Rooms
| Level | Type | Length | Width | Dimensions |
|---|---|---|---|---|
| Basement | Laundry Room | 10"5 x 13"0 | ||
| Basement | Storage | 9"5 x 9"5 | ||
| Basement | Storage | 10'11 x 9"6 | ||
| Main Level | Kitchen | 11"5 x 14"0 | ||
| Main Level | Dining Room | 9"6 x 10"4 | ||
| Main Level | Living Room | 13"0 x 10"4 | ||
| Main Level | Primary Bedroom | 11 ft | 11 ft x Measurements not available | |
| Main Level | Bedroom | 9"8 x 7"8 | ||
| Main Level | Bedroom | 6"11 x 10"0 | ||
| Main Level | Bedroom | 7"12 x 12"7 | ||
| Main Level | Playroom | 6"7 x 10"0 | ||
| Main Level | 4pc Bathroom | 7"10 x 5"2 | ||
| Main Level | 4pc Bathroom | 10"4 x 8"0 | ||
| Main Level | Storage | x x x |
https://www.realtor.ca/real-estate/28714997/64-main-street-radisson
Contact Us
Contact us for more information

Shantelle R Mccrea
Salesperson
#211 - 220 20th St W
Saskatoon, Saskatchewan S7M 0W9
(866) 773-5421

Andrew Keith
Salesperson
#211 - 220 20th St W
Saskatoon, Saskatchewan S7M 0W9
(866) 773-5421










































