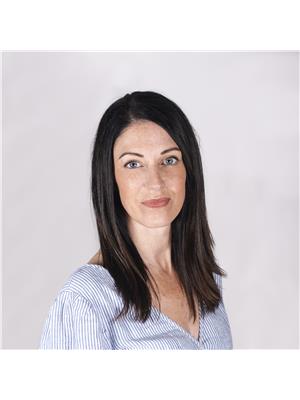Lorri Walters – Saskatoon REALTOR®
- Call or Text: (306) 221-3075
- Email: lorri@royallepage.ca
Description
Details
- Price:
- Type:
- Exterior:
- Garages:
- Bathrooms:
- Basement:
- Year Built:
- Style:
- Roof:
- Bedrooms:
- Frontage:
- Sq. Footage:
507 Centre Street Meadow Lake, Saskatchewan S9X 1E5
$185,000
Great starter home or revenue property in an excellent location close to downtown! Open concept main floor living with large kitchen, separate dining area and living room with updated east picture window. 3 very spacious bedrooms and an updated main bathroom complete the main floor. Concrete basement is partially finished and ready for future development. New PEX water lines, house shingles 2022, detached garage (14’x24’) shingles 2025 and new garage overhead door in 2025. Exterior paint and landscaping completed in 2023. For more information on this property with huge potential don’t hesitate to inquire! (id:62517)
Property Details
| MLS® Number | SK015136 |
| Property Type | Single Family |
| Features | Treed, Rectangular |
Building
| Bathroom Total | 1 |
| Bedrooms Total | 3 |
| Appliances | Washer, Refrigerator, Dryer, Window Coverings, Stove |
| Architectural Style | Bungalow |
| Basement Development | Partially Finished |
| Basement Type | Full (partially Finished) |
| Constructed Date | 1957 |
| Heating Fuel | Natural Gas |
| Heating Type | Forced Air |
| Stories Total | 1 |
| Size Interior | 1,190 Ft2 |
| Type | House |
Parking
| Detached Garage | |
| Parking Space(s) | 2 |
Land
| Acreage | No |
| Landscape Features | Lawn |
| Size Frontage | 60 Ft |
| Size Irregular | 6900.00 |
| Size Total | 6900 Sqft |
| Size Total Text | 6900 Sqft |
Rooms
| Level | Type | Length | Width | Dimensions |
|---|---|---|---|---|
| Basement | Family Room | 13 ft | 16 ft ,6 in | 13 ft x 16 ft ,6 in |
| Basement | Other | 12 ft ,5 in | 10 ft ,5 in | 12 ft ,5 in x 10 ft ,5 in |
| Basement | Storage | 7 ft ,3 in | 8 ft ,5 in | 7 ft ,3 in x 8 ft ,5 in |
| Basement | Storage | 7 ft ,3 in | 6 ft ,5 in | 7 ft ,3 in x 6 ft ,5 in |
| Basement | Laundry Room | 11 ft ,8 in | 12 ft ,8 in | 11 ft ,8 in x 12 ft ,8 in |
| Basement | Other | 9 ft ,8 in | 12 ft ,10 in | 9 ft ,8 in x 12 ft ,10 in |
| Main Level | Kitchen | 11 ft ,10 in | 13 ft ,6 in | 11 ft ,10 in x 13 ft ,6 in |
| Main Level | Dining Room | 8 ft ,1 in | 8 ft ,5 in | 8 ft ,1 in x 8 ft ,5 in |
| Main Level | Living Room | 13 ft ,1 in | 18 ft ,5 in | 13 ft ,1 in x 18 ft ,5 in |
| Main Level | Foyer | 4 ft ,4 in | 6 ft ,6 in | 4 ft ,4 in x 6 ft ,6 in |
| Main Level | Bedroom | 9 ft ,2 in | 9 ft ,11 in | 9 ft ,2 in x 9 ft ,11 in |
| Main Level | Bedroom | 11 ft | 11 ft ,4 in | 11 ft x 11 ft ,4 in |
| Main Level | Bedroom | 13 ft ,4 in | 11 ft ,4 in | 13 ft ,4 in x 11 ft ,4 in |
| Main Level | 4pc Bathroom | 4 ft ,11 in | 7 ft ,7 in | 4 ft ,11 in x 7 ft ,7 in |
https://www.realtor.ca/real-estate/28711421/507-centre-street-meadow-lake
Contact Us
Contact us for more information

Catherine Aldous
Salesperson
1401 100th Street
North Battleford, Saskatchewan S9A 0W1
(306) 937-2957
prairieelite.c21.ca/

























