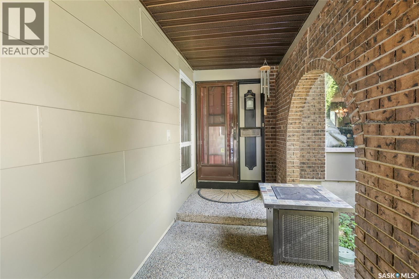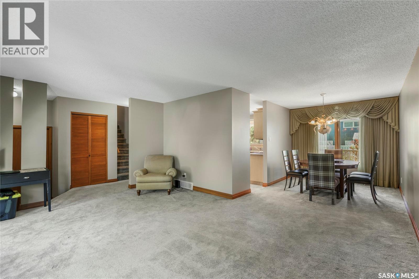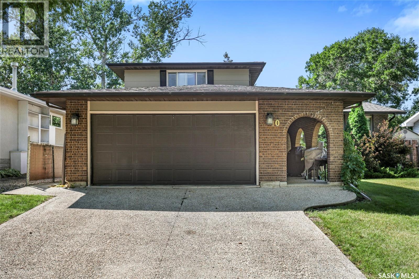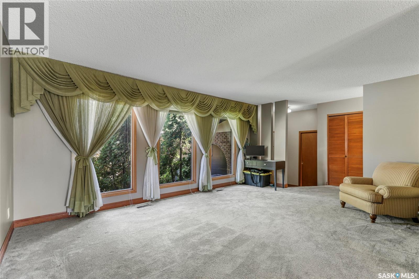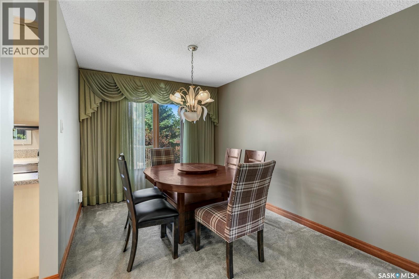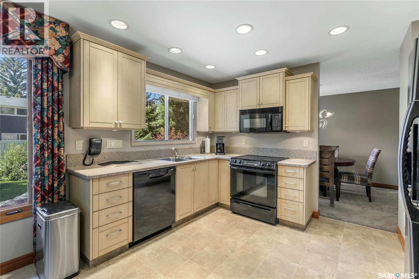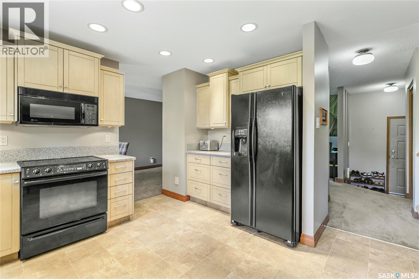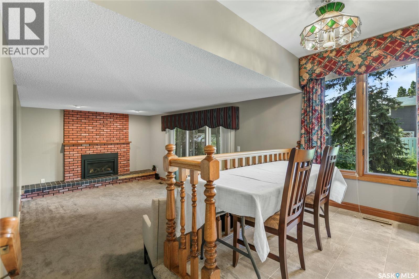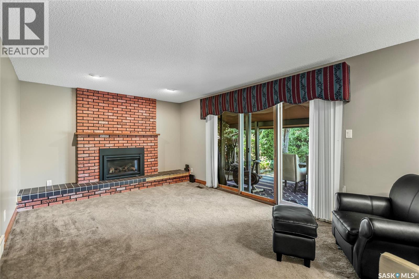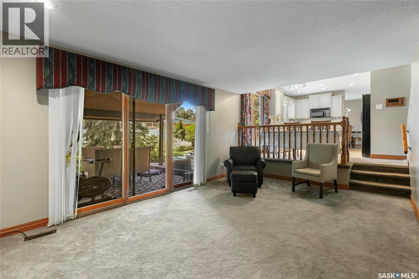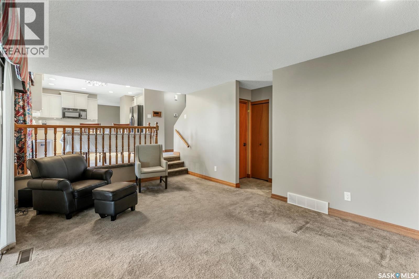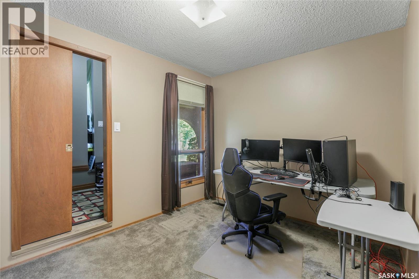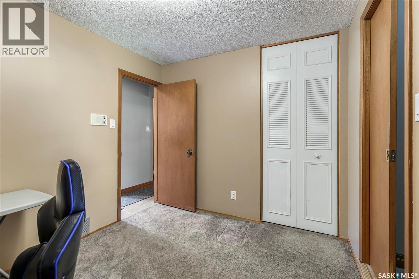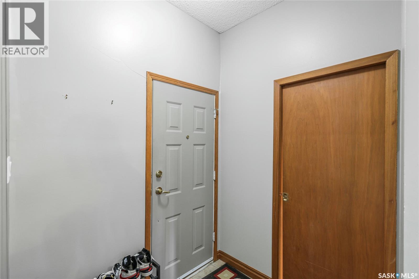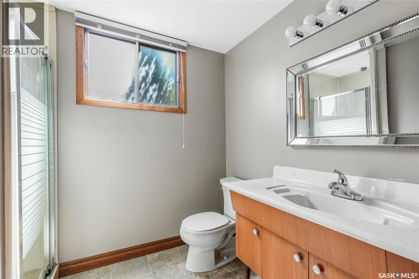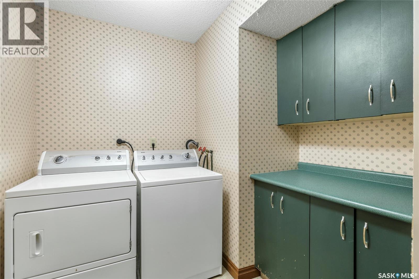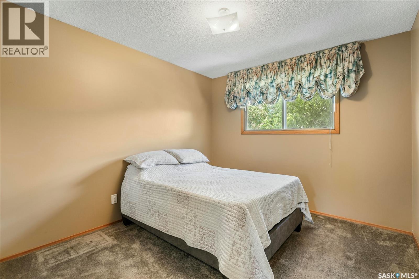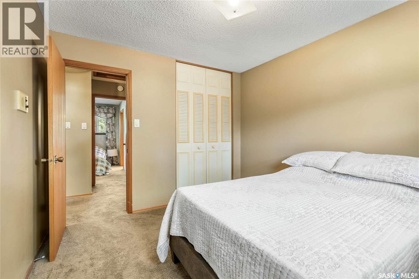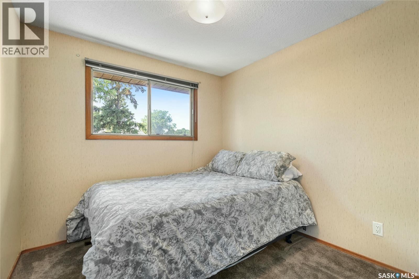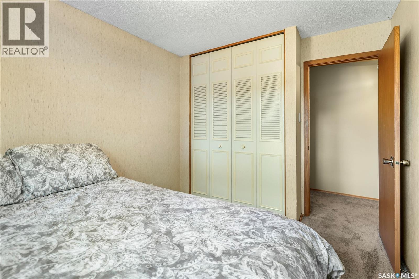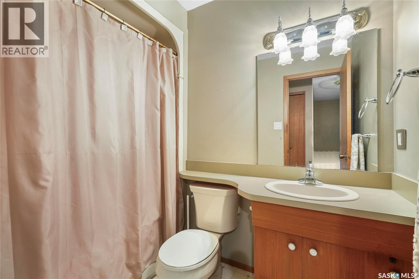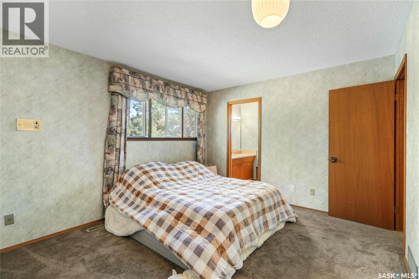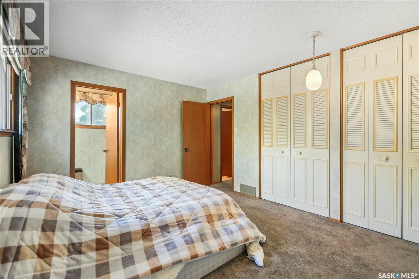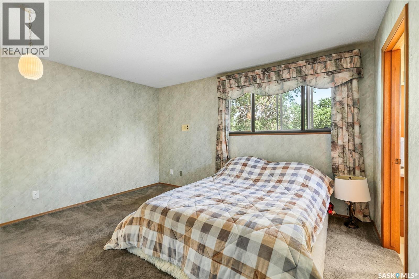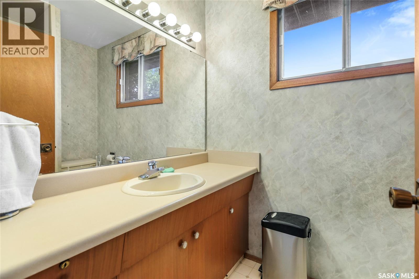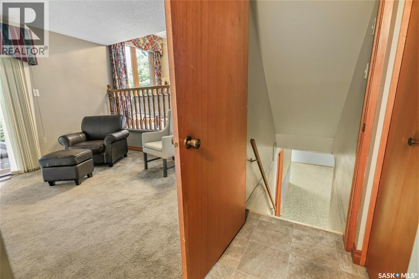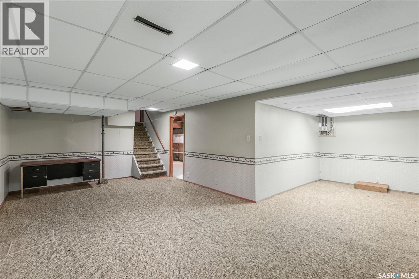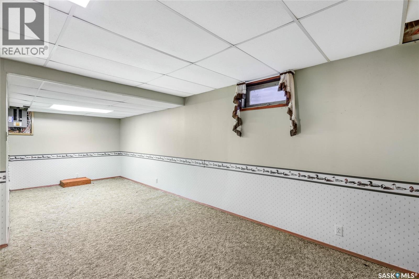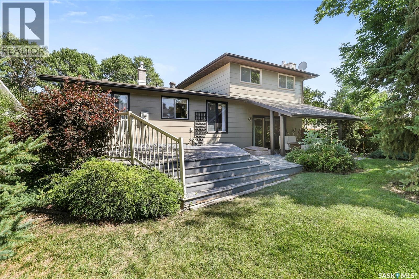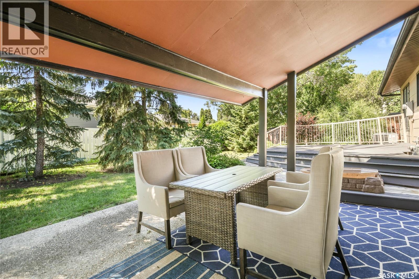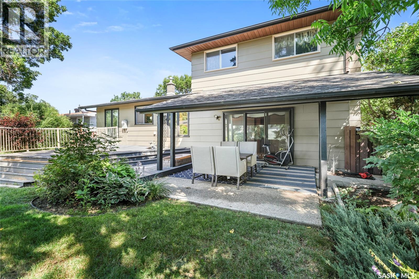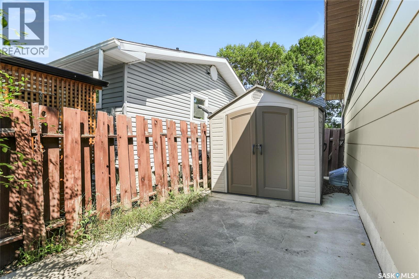Lorri Walters – Saskatoon REALTOR®
- Call or Text: (306) 221-3075
- Email: lorri@royallepage.ca
Description
Details
- Price:
- Type:
- Exterior:
- Garages:
- Bathrooms:
- Basement:
- Year Built:
- Style:
- Roof:
- Bedrooms:
- Frontage:
- Sq. Footage:
10 Selkirk Crescent Regina, Saskatchewan S4S 6J4
$424,900
Welcome to this beautifully maintained 1,824 sq. ft. 4-bedroom, 3-bathroom split-level family home in desirable Albert Park — just steps from Southland Mall, parks, schools, and public transit. This home offers the perfect blend of space, comfort, and thoughtful upgrades throughout. The heart of the home is the stunning upgraded kitchen featuring rich cabinetry with pot drawers, pot lighting, custom blinds, and newer flooring. Stainless steel appliances include a fridge, stove, microwave/hood fan, and built-in dishwasher. The kitchen opens to a spacious family room with an upgraded gas fireplace, plush carpeting, and patio doors leading to a covered aggregate patio and a two-tiered deck — ideal for outdoor living and entertaining. The formal dining area boasts a large window and flows into a bright living room with a wall of windows and upgraded carpet, creating a warm and inviting space for family gatherings. A versatile main-floor bedroom or office, a large laundry room with cabinetry (washer and dryer included), and a stylish 3-piece bathroom with upgraded flooring complete the main level. Upstairs, you'll find a generous primary bedroom with double closets, upgraded carpet, and a private 3-piece ensuite. Two additional bedrooms and a full 4-piece bathroom offer comfort and functionality for the whole family. The basement offers even more space with a large family/rec room, den area, plenty of storage, and a utility room. Bonus inclusions: a basement fridge and deep freeze. Additional upgrades include central air, central vac, newer shingles, an upgraded overhead garage door, PVC fencing on one side, and updated flooring throughout. The insulated 24’D x 20’W double garage includes an upgraded overhead door and provides excellent parking and storage. This move-in-ready gem offers a rare combination of location, space, and quality — a perfect place to call home (id:62517)
Property Details
| MLS® Number | SK015138 |
| Property Type | Single Family |
| Neigbourhood | Albert Park |
| Features | Treed, Double Width Or More Driveway |
| Structure | Patio(s) |
Building
| Bathroom Total | 3 |
| Bedrooms Total | 4 |
| Appliances | Washer, Refrigerator, Dishwasher, Dryer, Microwave, Freezer, Window Coverings, Garage Door Opener Remote(s), Storage Shed, Stove |
| Architectural Style | 2 Level |
| Basement Development | Partially Finished |
| Basement Type | Full (partially Finished) |
| Constructed Date | 1974 |
| Cooling Type | Central Air Conditioning |
| Fireplace Fuel | Gas |
| Fireplace Present | Yes |
| Fireplace Type | Conventional |
| Heating Fuel | Natural Gas |
| Heating Type | Forced Air |
| Stories Total | 2 |
| Size Interior | 1,824 Ft2 |
| Type | House |
Parking
| Attached Garage | |
| Parking Space(s) | 4 |
Land
| Acreage | No |
| Fence Type | Fence |
| Landscape Features | Lawn |
| Size Irregular | 7071.00 |
| Size Total | 7071 Sqft |
| Size Total Text | 7071 Sqft |
Rooms
| Level | Type | Length | Width | Dimensions |
|---|---|---|---|---|
| Second Level | Primary Bedroom | 11 ft | 13 ft ,6 in | 11 ft x 13 ft ,6 in |
| Second Level | Bedroom | 10 ft | 11 ft | 10 ft x 11 ft |
| Second Level | Bedroom | 9 ft | 11 ft | 9 ft x 11 ft |
| Second Level | 4pc Bathroom | Measurements not available | ||
| Second Level | 3pc Ensuite Bath | Measurements not available | ||
| Basement | Other | 12 ft | 23 ft | 12 ft x 23 ft |
| Basement | Den | 9 ft | 12 ft | 9 ft x 12 ft |
| Basement | Storage | Measurements not available | ||
| Basement | Other | Measurements not available | ||
| Main Level | Kitchen | 12 ft | 14 ft | 12 ft x 14 ft |
| Main Level | Dining Room | 9 ft | 12 ft | 9 ft x 12 ft |
| Main Level | Family Room | 11 ft ,6 in | 19 ft | 11 ft ,6 in x 19 ft |
| Main Level | Living Room | 13 ft | 17 ft | 13 ft x 17 ft |
| Main Level | Bedroom | 9 ft | 11 ft | 9 ft x 11 ft |
| Main Level | Laundry Room | Measurements not available | ||
| Main Level | 3pc Bathroom | Measurements not available | ||
| Main Level | Foyer | Measurements not available |
https://www.realtor.ca/real-estate/28710647/10-selkirk-crescent-regina-albert-park
Contact Us
Contact us for more information
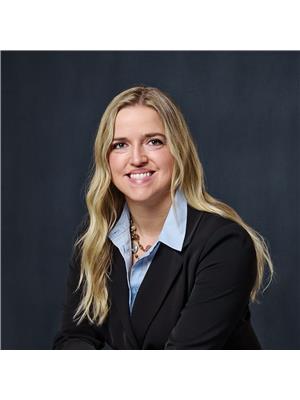
Farrah Falconer
Salesperson
1809 Mackay Street
Regina, Saskatchewan S4N 6E7
(306) 352-2091
boyesgrouprealty.com/

