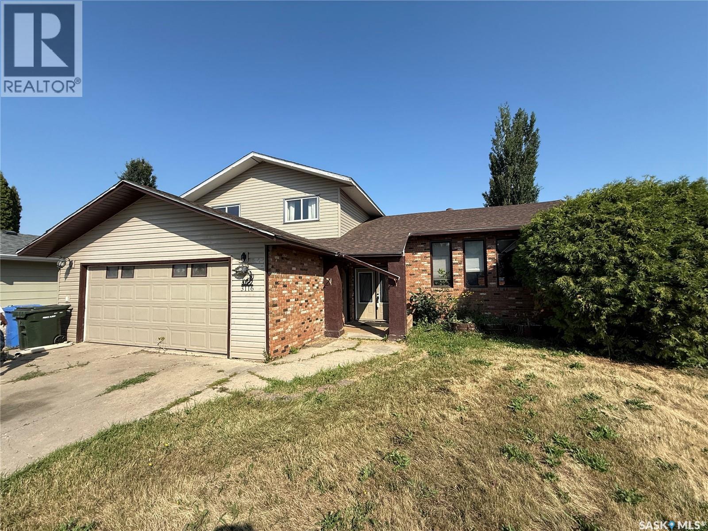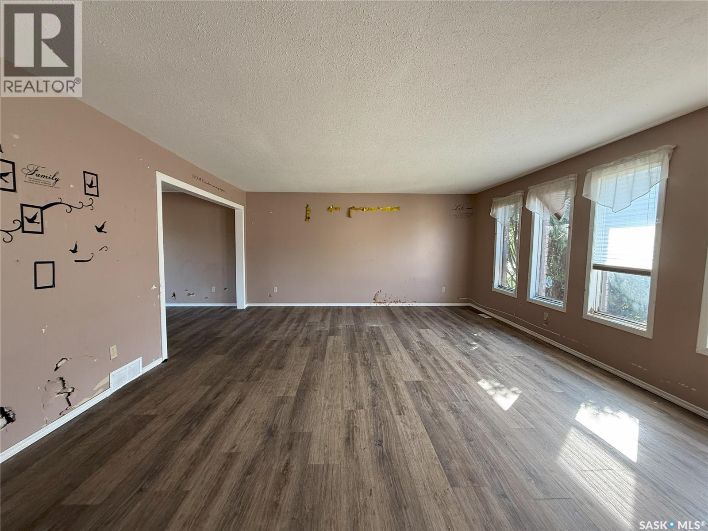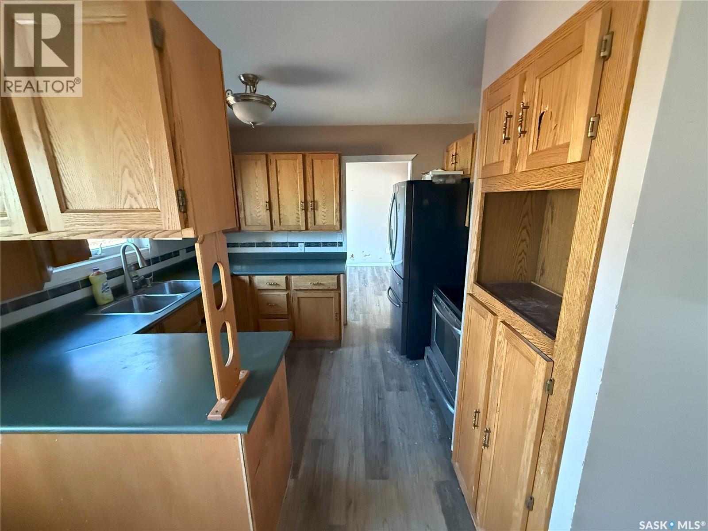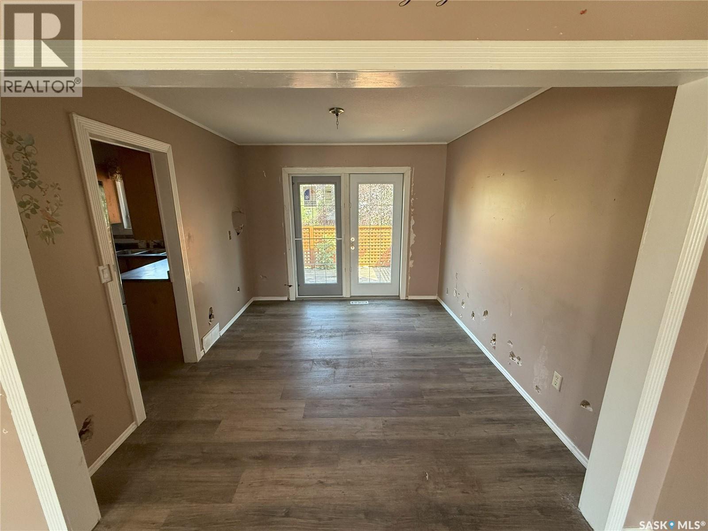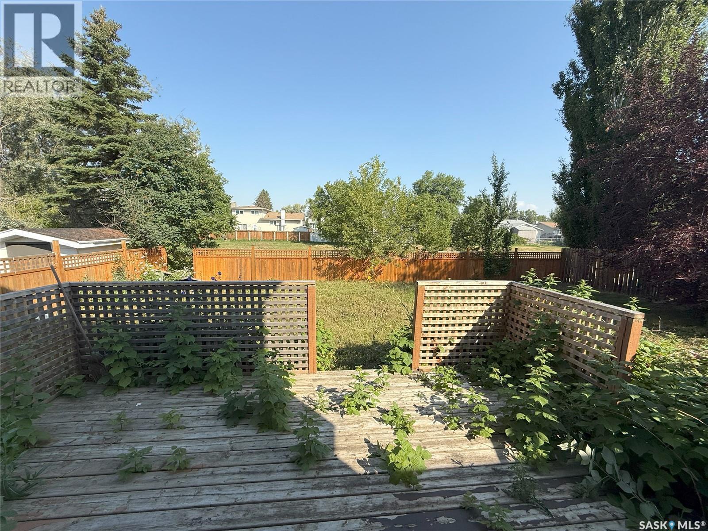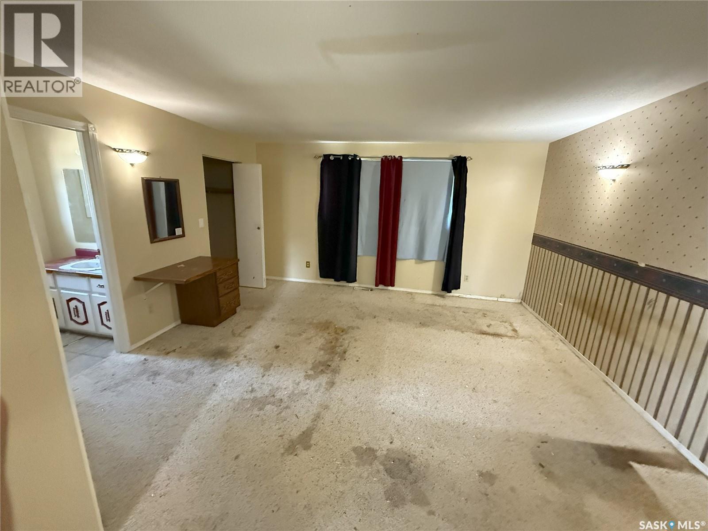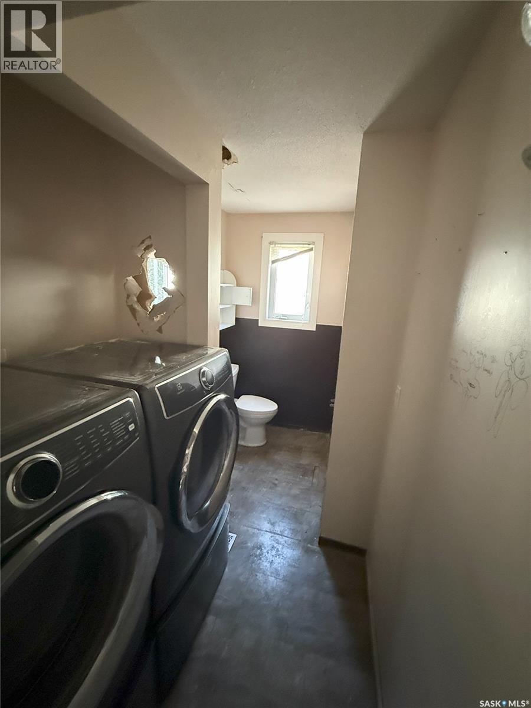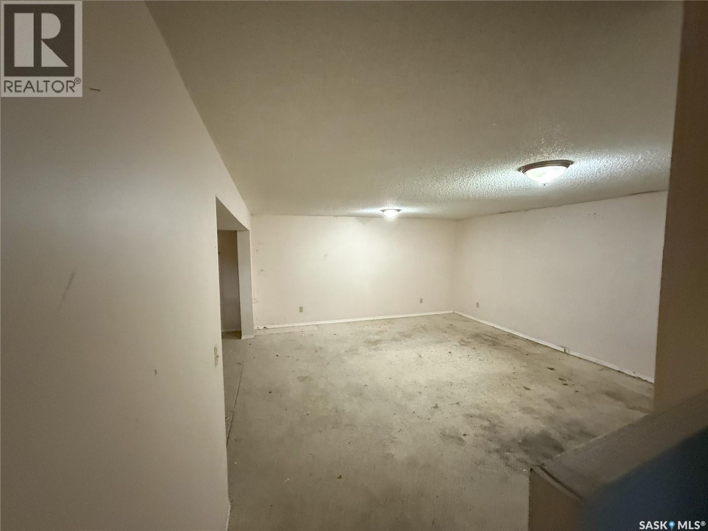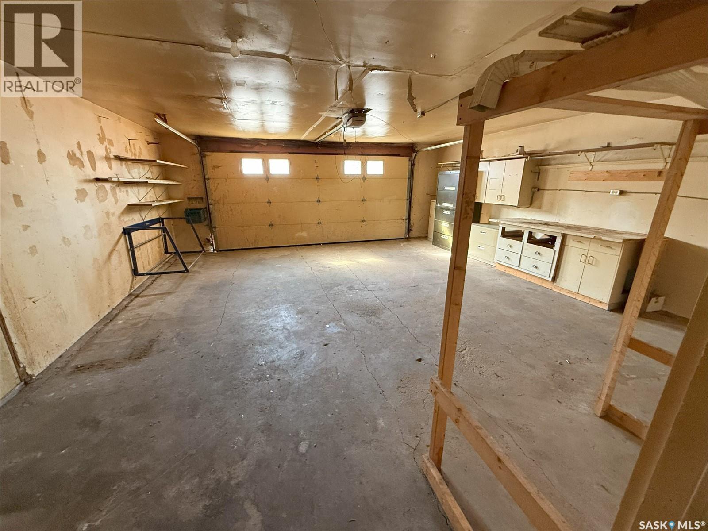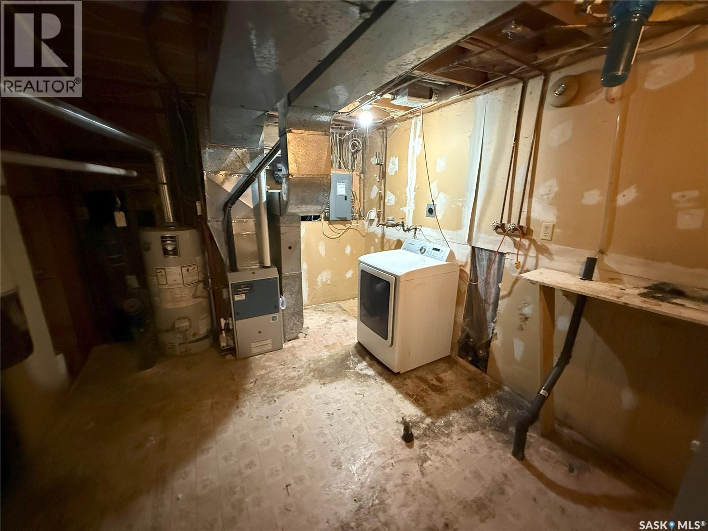Lorri Walters – Saskatoon REALTOR®
- Call or Text: (306) 221-3075
- Email: lorri@royallepage.ca
MLS®
Description
Details
- Price:
- Type:
- Exterior:
- Garages:
- Bathrooms:
- Basement:
- Year Built:
- Style:
- Roof:
- Bedrooms:
- Frontage:
- Sq. Footage:
Equipment:
3116 Grey Owl Crescent Prince Albert, Saskatchewan S6V 6X4
3 Bedroom
3 Bathroom
2,112 ft2
Fireplace
Forced Air
Lawn
$314,900
Conveniently located in Carlton Park, this home is the perfect fixer upper. In close proximity to Carlton Comprehensive High School, St Catherine, John Diefenbaker School, and backing onto green space, this 3 bed 3 bath home has tons of potential. With 2112 sq/ft and a 24x26 insulated attached garage, you have a blank canvas with many possibilities. Call your Realtor today! (id:62517)
Property Details
| MLS® Number | SK014870 |
| Property Type | Single Family |
| Neigbourhood | Carlton Park |
| Features | Treed, Rectangular, Double Width Or More Driveway |
| Structure | Deck |
Building
| Bathroom Total | 3 |
| Bedrooms Total | 3 |
| Basement Development | Finished |
| Basement Type | Partial (finished) |
| Constructed Date | 1978 |
| Construction Style Split Level | Split Level |
| Fireplace Fuel | Wood |
| Fireplace Present | Yes |
| Fireplace Type | Conventional |
| Heating Fuel | Natural Gas |
| Heating Type | Forced Air |
| Size Interior | 2,112 Ft2 |
| Type | House |
Parking
| Attached Garage | |
| Parking Space(s) | 6 |
Land
| Acreage | No |
| Fence Type | Fence |
| Landscape Features | Lawn |
| Size Frontage | 64 Ft |
| Size Irregular | 0.17 |
| Size Total | 0.17 Ac |
| Size Total Text | 0.17 Ac |
Rooms
| Level | Type | Length | Width | Dimensions |
|---|---|---|---|---|
| Second Level | Kitchen | 14 ft | 14 ft x Measurements not available | |
| Second Level | Dining Room | 10 ft | Measurements not available x 10 ft | |
| Second Level | Living Room | 16 ft | Measurements not available x 16 ft | |
| Third Level | Bedroom | 15 ft | 14 ft | 15 ft x 14 ft |
| Third Level | 3pc Ensuite Bath | 5'6 x 6'6 | ||
| Third Level | 4pc Bathroom | 6'10 x 8'9 | ||
| Third Level | Bedroom | 12 ft | 10 ft | 12 ft x 10 ft |
| Third Level | Bedroom | 8 ft | 8 ft x Measurements not available | |
| Basement | Bonus Room | 18 ft | Measurements not available x 18 ft | |
| Basement | Other | 15 ft | Measurements not available x 15 ft | |
| Main Level | Bonus Room | 12 ft | 8 ft | 12 ft x 8 ft |
| Main Level | Laundry Room | 12 ft | Measurements not available x 12 ft | |
| Main Level | Office | 12 ft | 12 ft x Measurements not available |
https://www.realtor.ca/real-estate/28710653/3116-grey-owl-crescent-prince-albert-carlton-park
Contact Us
Contact us for more information

Joel Broda
Salesperson
joelbrodarealestate.com/
RE/MAX P.a. Realty
2730a 2nd Avenue West
Prince Albert, Saskatchewan S6V 5E6
2730a 2nd Avenue West
Prince Albert, Saskatchewan S6V 5E6
(306) 763-1133
(306) 763-0331
