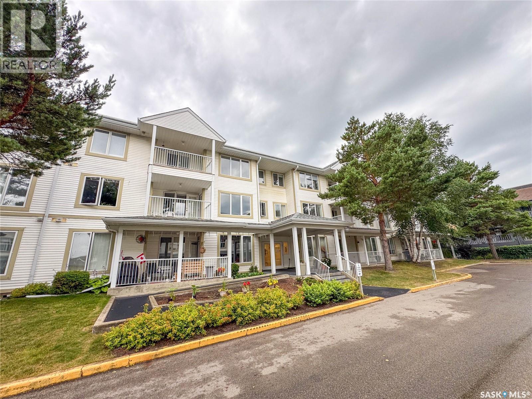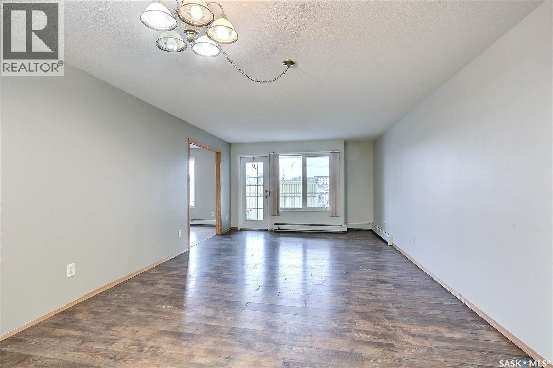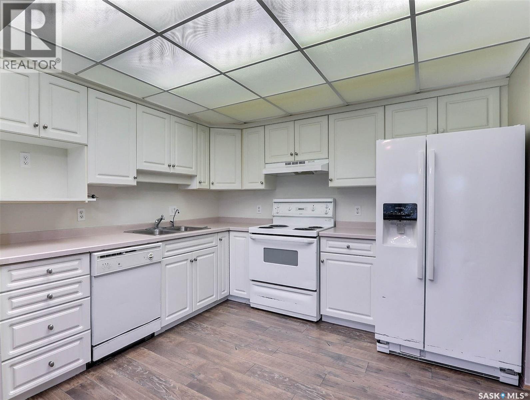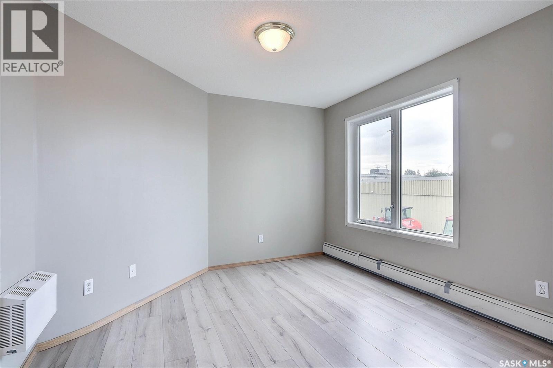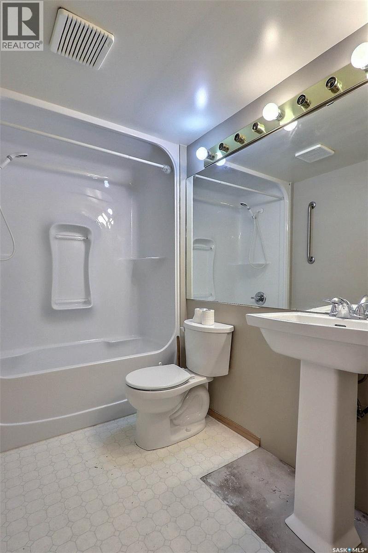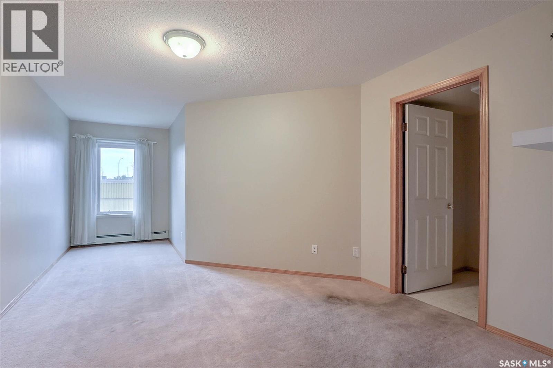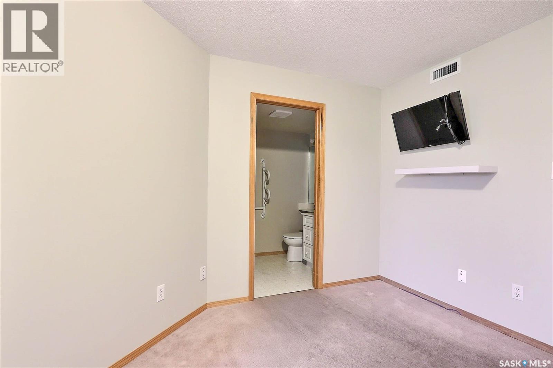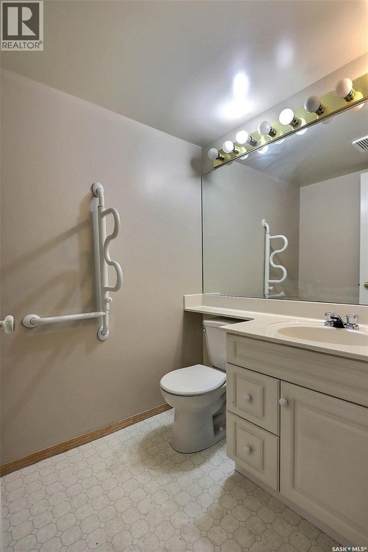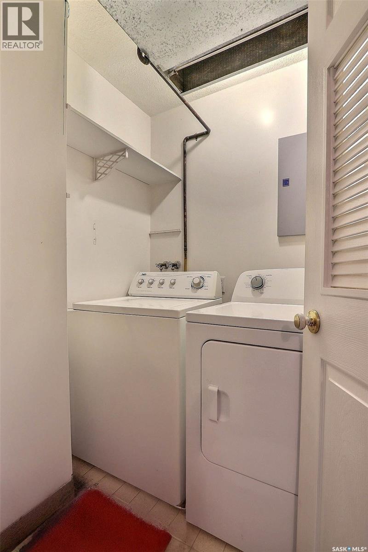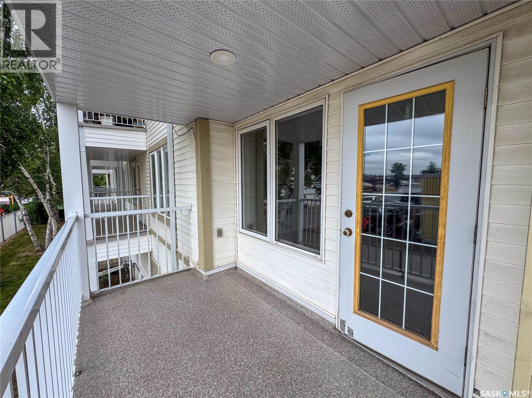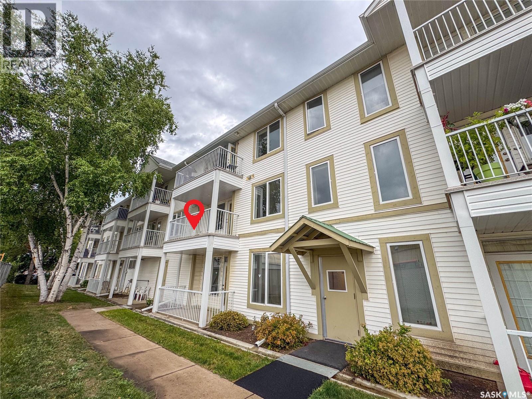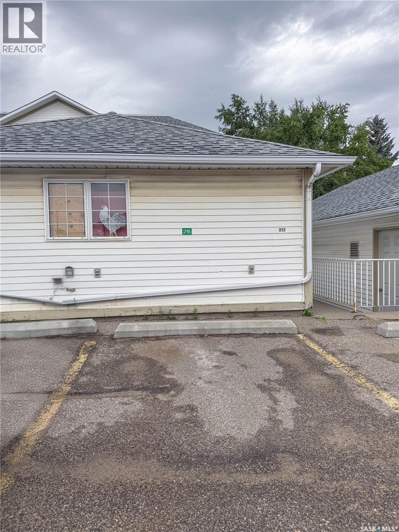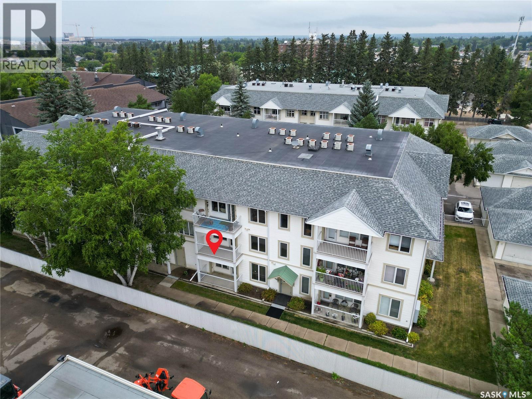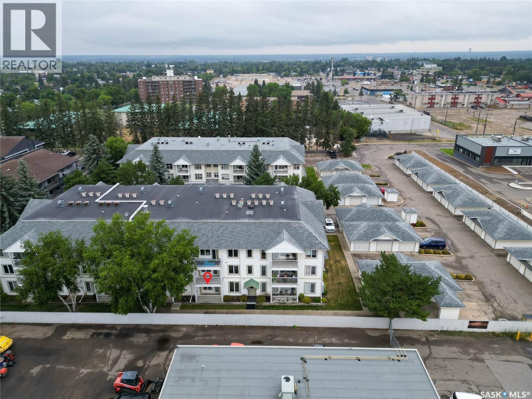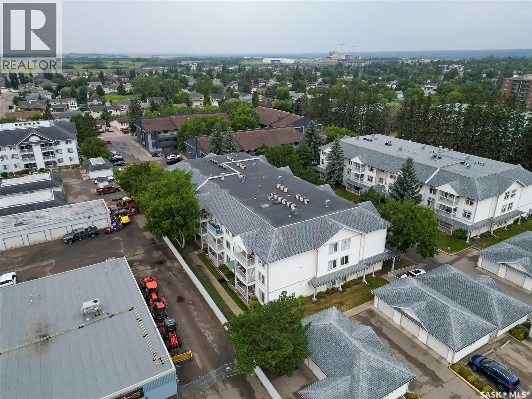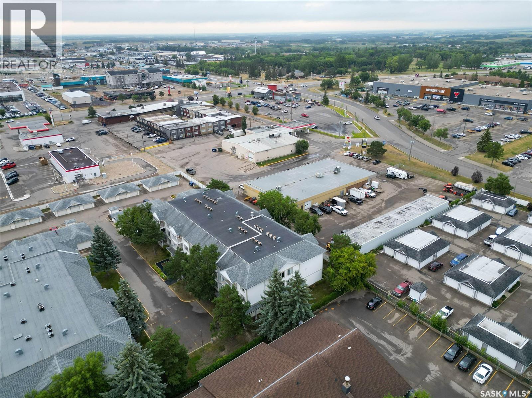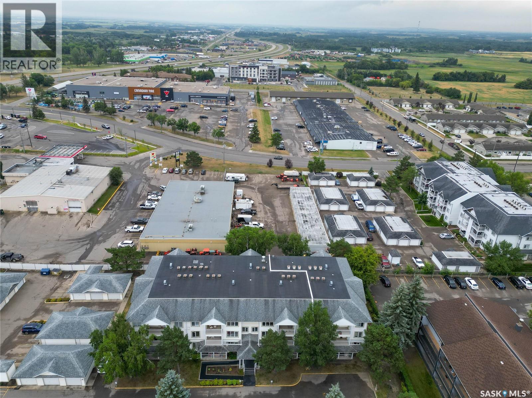Lorri Walters – Saskatoon REALTOR®
- Call or Text: (306) 221-3075
- Email: lorri@royallepage.ca
Description
Details
- Price:
- Type:
- Exterior:
- Garages:
- Bathrooms:
- Basement:
- Year Built:
- Style:
- Roof:
- Bedrooms:
- Frontage:
- Sq. Footage:
215 305 34th Street W Prince Albert, Saskatchewan S6V 8B8
$149,900Maintenance,
$399.65 Monthly
Maintenance,
$399.65 MonthlySouth facing 2nd floor unit in The Mackenzie condominium complex. This bright 947 square foot condo features a large primary suite with 2 piece bathroom, a second bedroom and bedroom, white kitchen with arborite counters, dining area, and a cozy living room leading to a south facing covered balcony. In-suite laundry adds convenience, while central air conditioning ensures comfort year-round. Residents enjoy access to an elevator, community room, and designated main floor storage space. With nearby amenities and an exclusive parking stall, this affordable unit in a desirable South Hill location offers both comfort and convenience. (id:62517)
Property Details
| MLS® Number | SK014990 |
| Property Type | Single Family |
| Neigbourhood | West Hill PA |
| Community Features | Pets Not Allowed |
| Features | Treed, Elevator, Wheelchair Access |
Building
| Bathroom Total | 2 |
| Bedrooms Total | 2 |
| Amenities | Recreation Centre |
| Appliances | Washer, Refrigerator, Intercom, Dishwasher, Dryer, Microwave, Window Coverings, Hood Fan, Stove |
| Architectural Style | Low Rise |
| Constructed Date | 1994 |
| Cooling Type | Central Air Conditioning |
| Heating Fuel | Natural Gas |
| Heating Type | Baseboard Heaters, Hot Water |
| Size Interior | 947 Ft2 |
| Type | Apartment |
Parking
| Surfaced | 1 |
| Parking Space(s) | 1 |
Land
| Acreage | No |
| Landscape Features | Lawn |
Rooms
| Level | Type | Length | Width | Dimensions |
|---|---|---|---|---|
| Main Level | Kitchen | 10' 3 x 9' 8 | ||
| Main Level | Dining Room | 12' 8 x 6' 1 | ||
| Main Level | Living Room | 15' 8 x 12' 8 | ||
| Main Level | Bedroom | 11' 0 x 10' 9 | ||
| Main Level | Laundry Room | 5' 11 x 5' 2 | ||
| Main Level | 4pc Bathroom | 8' 4 x 5' 1 | ||
| Main Level | Primary Bedroom | 12' 5 x 11' 5 | ||
| Main Level | 2pc Ensuite Bath | 5' 6 x 5' 0 |
https://www.realtor.ca/real-estate/28708489/215-305-34th-street-w-prince-albert-west-hill-pa
Contact Us
Contact us for more information

Jesse Honch
Salesperson
151 - 15th Street East
Prince Albert, Saskatchewan S6V 1G1
(306) 652-2882
(306) 764-3144
