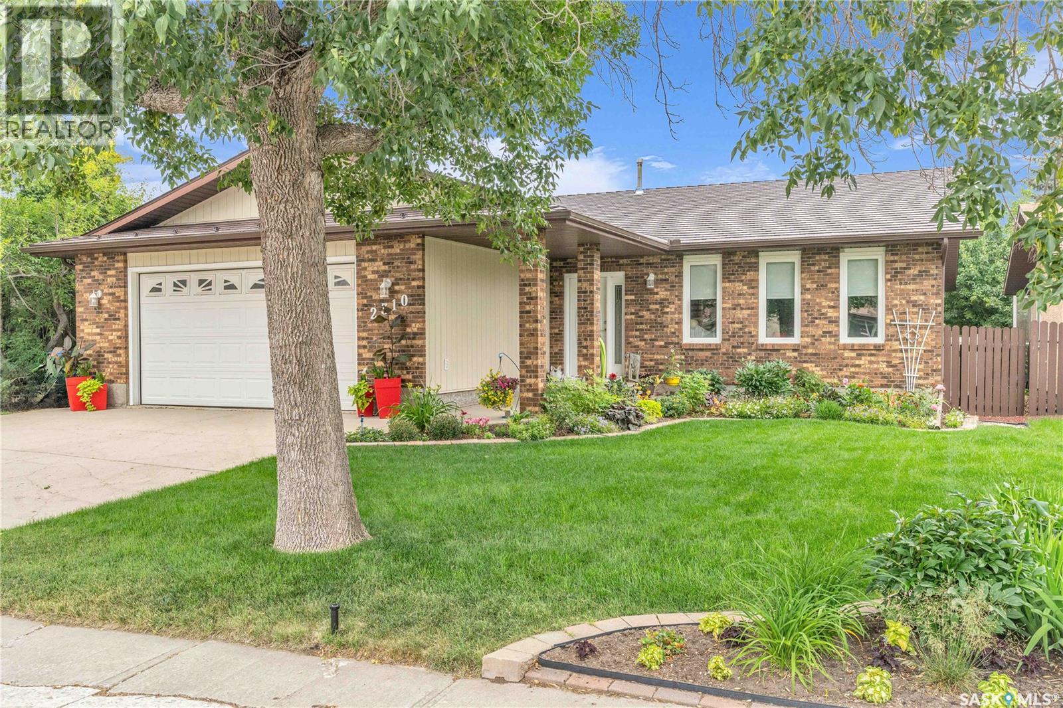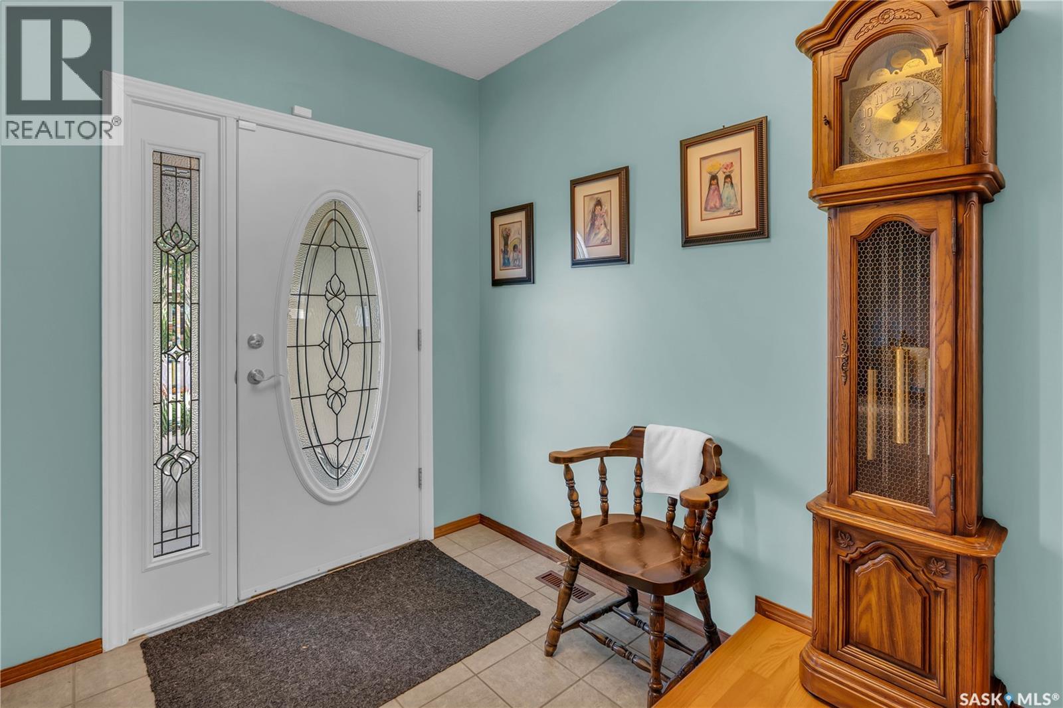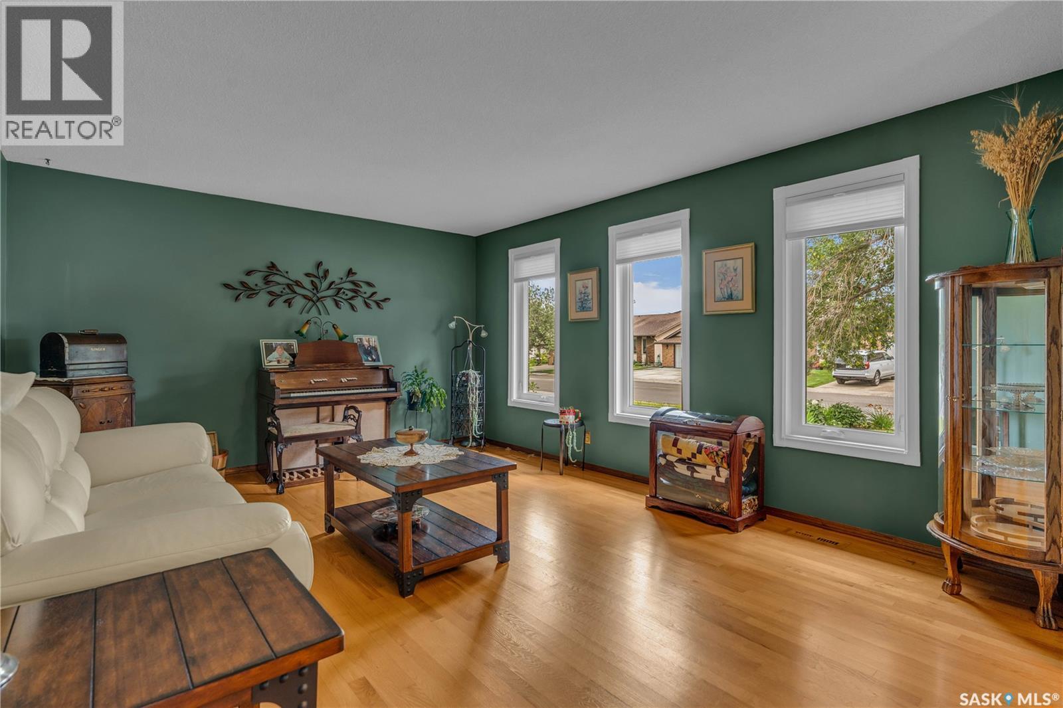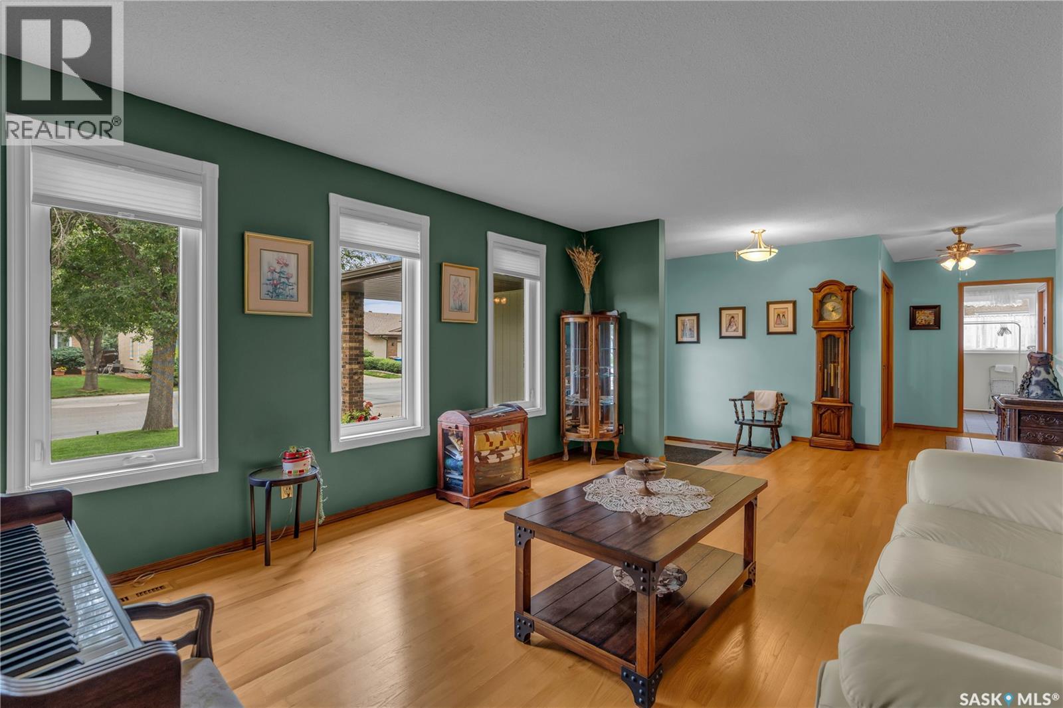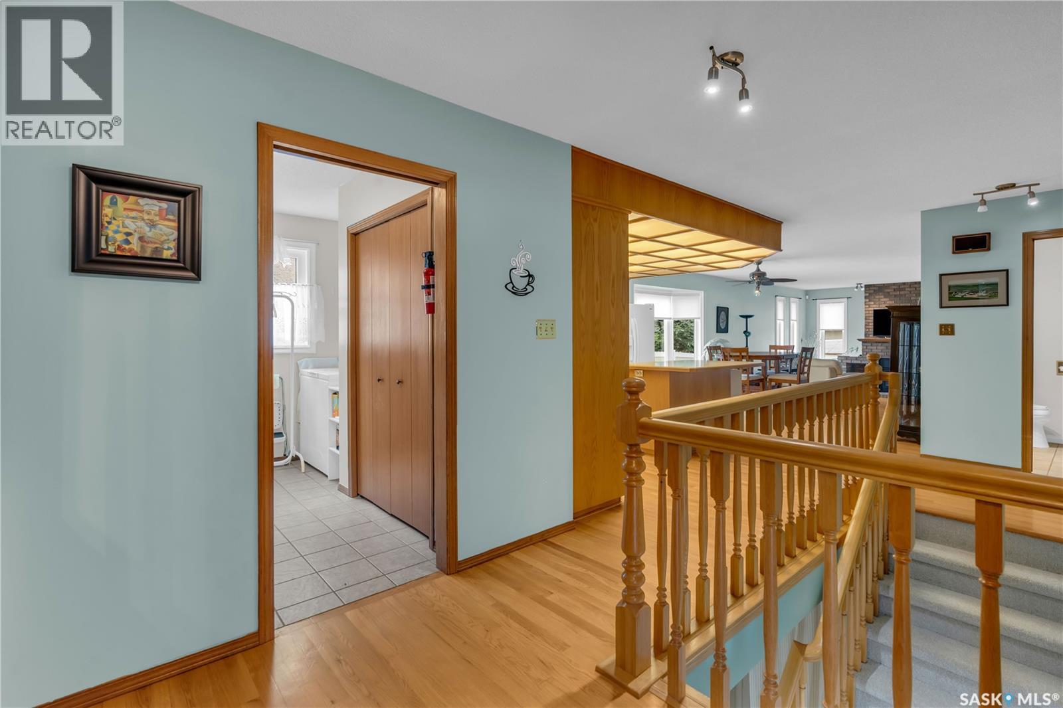Lorri Walters – Saskatoon REALTOR®
- Call or Text: (306) 221-3075
- Email: lorri@royallepage.ca
Description
Details
- Price:
- Type:
- Exterior:
- Garages:
- Bathrooms:
- Basement:
- Year Built:
- Style:
- Roof:
- Bedrooms:
- Frontage:
- Sq. Footage:
2310 Goldman Crescent Regina, Saskatchewan S4V 1E4
$499,900
Exceptional family home in the heart of Gardiner Park is over 1800 sqf and in move-in ready. The functional layout has a spacious foyer and entrance adjacent to a sitting room/living room area. Original hardwood flooring flows through the kitchen and dining area. Bright kitchen with loads of cabinetry and large centre island. The large sunk-in great room is accented with the gas fireplace with direct access to the covered 14 x 14 sunroom. Large primary bedroom with walk-in closet and 3 piece ensuite with tiled flooring. 2 spare bedrooms are a good size. Main floor laundry with direct access to the double attached garage. The basement is completely developed with a huge rec-room which is the perfect lounging space or for crafting. 2 additional spare bedrooms in the basement, a 3 piece bathroom and unique cold storage room. Upgraded windows throughout (2011) and upgraded electrical. Private and mature fenced yard is xeroscaped. Front yard has underground sprinklers. Close to all south east amenities.... As per the Seller’s direction, all offers will be presented on 2025-08-11 at 5:00 PM (id:62517)
Property Details
| MLS® Number | SK014803 |
| Property Type | Single Family |
| Neigbourhood | Gardiner Park |
| Features | Treed, Rectangular |
Building
| Bathroom Total | 3 |
| Bedrooms Total | 5 |
| Appliances | Washer, Refrigerator, Satellite Dish, Dishwasher, Dryer, Microwave, Freezer, Garburator, Window Coverings, Garage Door Opener Remote(s), Storage Shed, Stove |
| Architectural Style | Bungalow |
| Basement Development | Finished |
| Basement Type | Full (finished) |
| Constructed Date | 1984 |
| Cooling Type | Central Air Conditioning |
| Fireplace Fuel | Gas |
| Fireplace Present | Yes |
| Fireplace Type | Conventional |
| Heating Fuel | Natural Gas |
| Heating Type | Forced Air |
| Stories Total | 1 |
| Size Interior | 1,878 Ft2 |
| Type | House |
Parking
| Attached Garage | |
| Parking Space(s) | 5 |
Land
| Acreage | No |
| Fence Type | Fence |
| Landscape Features | Lawn, Underground Sprinkler, Garden Area |
| Size Irregular | 6417.00 |
| Size Total | 6417 Sqft |
| Size Total Text | 6417 Sqft |
Rooms
| Level | Type | Length | Width | Dimensions |
|---|---|---|---|---|
| Basement | Other | 23 ft | 18 ft ,9 in | 23 ft x 18 ft ,9 in |
| Basement | Bedroom | 12 ft ,10 in | 15 ft | 12 ft ,10 in x 15 ft |
| Basement | Bedroom | 15 ft ,7 in | 11 ft | 15 ft ,7 in x 11 ft |
| Basement | 3pc Bathroom | 9 ft | 5 ft ,10 in | 9 ft x 5 ft ,10 in |
| Basement | Playroom | 14 ft ,8 in | 13 ft | 14 ft ,8 in x 13 ft |
| Basement | Storage | 10 ft ,10 in | 13 ft ,10 in | 10 ft ,10 in x 13 ft ,10 in |
| Main Level | Living Room | 13 ft | 16 ft ,7 in | 13 ft x 16 ft ,7 in |
| Main Level | Kitchen | 12 ft ,10 in | 9 ft ,8 in | 12 ft ,10 in x 9 ft ,8 in |
| Main Level | Dining Room | 11 ft ,4 in | 13 ft ,3 in | 11 ft ,4 in x 13 ft ,3 in |
| Main Level | Family Room | 14 ft ,3 in | 15 ft | 14 ft ,3 in x 15 ft |
| Main Level | Primary Bedroom | 17 ft ,3 in | 11 ft ,10 in | 17 ft ,3 in x 11 ft ,10 in |
| Main Level | Bedroom | 9 ft ,1 in | 11 ft ,5 in | 9 ft ,1 in x 11 ft ,5 in |
| Main Level | Bedroom | 11 ft ,5 in | 10 ft ,2 in | 11 ft ,5 in x 10 ft ,2 in |
| Main Level | 4pc Bathroom | 7 ft ,4 in | 6 ft ,4 in | 7 ft ,4 in x 6 ft ,4 in |
| Main Level | 3pc Ensuite Bath | 9 ft ,1 in | 6 ft | 9 ft ,1 in x 6 ft |
| Main Level | Laundry Room | 10 ft ,1 in | 9 ft ,4 in | 10 ft ,1 in x 9 ft ,4 in |
| Main Level | Foyer | 5 ft ,2 in | 6 ft ,8 in | 5 ft ,2 in x 6 ft ,8 in |
https://www.realtor.ca/real-estate/28709524/2310-goldman-crescent-regina-gardiner-park
Contact Us
Contact us for more information

Craig Adam
Associate Broker
www.youtube.com/embed/LOTTKwnHF94
sellingregina.homes/
2350 - 2nd Avenue
Regina, Saskatchewan S4R 1A6
(306) 791-7666
(306) 565-0088
remaxregina.ca/
