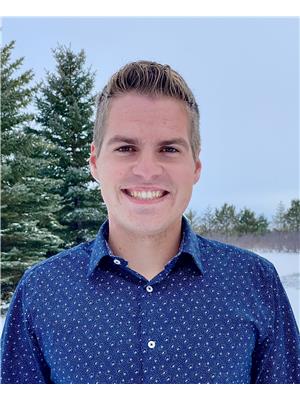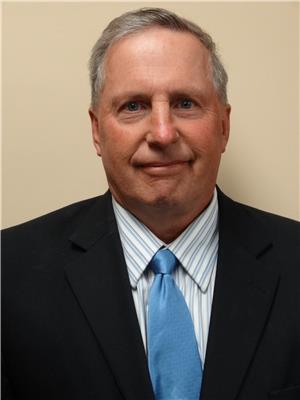Lorri Walters – Saskatoon REALTOR®
- Call or Text: (306) 221-3075
- Email: lorri@royallepage.ca
Description
Details
- Price:
- Type:
- Exterior:
- Garages:
- Bathrooms:
- Basement:
- Year Built:
- Style:
- Roof:
- Bedrooms:
- Frontage:
- Sq. Footage:
4010 5th Street Rosthern, Saskatchewan S0K 3R0
$274,900
Charming beautifully renovated house in the friendly town of Rosthern. Step into this freshly renovated 2-bedroom, 3-bathroom home, perfectly blending warmth and modern convenience. Enjoy the ease of main floor laundry and a private ensuite off the primary bedroom. The stunning new kitchen is the heart of the home — a true focal point designed for both comfort and function. Downstairs, a spacious bonus recreation room awaits, complete with a beautifully finished bathroom and a quiet office space — ideal for work or relaxation. Located just steps away from the new school, this home sits on a mature lot offering privacy and space to enjoy the outdoors. Relax on the oversized porch and take in the peaceful surroundings. A cozy, move-in ready home in a fantastic location. Call this your new home today! (id:62517)
Property Details
| MLS® Number | SK014967 |
| Property Type | Single Family |
| Features | Treed |
| Structure | Deck |
Building
| Bathroom Total | 3 |
| Bedrooms Total | 2 |
| Appliances | Washer, Refrigerator, Dishwasher, Dryer, Window Coverings, Hood Fan, Storage Shed, Stove |
| Architectural Style | Bungalow |
| Basement Development | Partially Finished |
| Basement Type | Full (partially Finished) |
| Constructed Date | 1943 |
| Heating Fuel | Natural Gas |
| Heating Type | Forced Air |
| Stories Total | 1 |
| Size Interior | 840 Ft2 |
| Type | House |
Parking
| None | |
| Gravel | |
| Parking Space(s) | 1 |
Land
| Acreage | No |
| Landscape Features | Lawn |
| Size Frontage | 50 Ft |
| Size Irregular | 6000.00 |
| Size Total | 6000 Sqft |
| Size Total Text | 6000 Sqft |
Rooms
| Level | Type | Length | Width | Dimensions |
|---|---|---|---|---|
| Basement | Other | 8 ft | 22 ft ,11 in | 8 ft x 22 ft ,11 in |
| Basement | 3pc Bathroom | 9 ft | 4 ft ,5 in | 9 ft x 4 ft ,5 in |
| Basement | Den | 12 ft ,11 in | 7 ft ,5 in | 12 ft ,11 in x 7 ft ,5 in |
| Basement | Storage | 5 ft | 15 ft ,5 in | 5 ft x 15 ft ,5 in |
| Basement | Other | 10 ft | 10 ft | 10 ft x 10 ft |
| Main Level | Living Room | 13 ft ,11 in | 12 ft ,1 in | 13 ft ,11 in x 12 ft ,1 in |
| Main Level | Kitchen/dining Room | 10 ft ,6 in | 13 ft ,10 in | 10 ft ,6 in x 13 ft ,10 in |
| Main Level | Bedroom | 9 ft ,4 in | 9 ft | 9 ft ,4 in x 9 ft |
| Main Level | 3pc Bathroom | 8 ft ,11 in | 5 ft ,6 in | 8 ft ,11 in x 5 ft ,6 in |
| Main Level | Bedroom | 8 ft ,11 in | 9 ft ,7 in | 8 ft ,11 in x 9 ft ,7 in |
| Main Level | 2pc Ensuite Bath | 5 ft ,6 in | 4 ft | 5 ft ,6 in x 4 ft |
| Main Level | Laundry Room | 7 ft ,3 in | 5 ft ,7 in | 7 ft ,3 in x 5 ft ,7 in |
https://www.realtor.ca/real-estate/28703187/4010-5th-street-rosthern
Contact Us
Contact us for more information

Jesse Derksen
Salesperson
www.rosthernagencies.com/
Po Box 66
Rosthern, Saskatchewan S0K 3R0
(306) 232-5525
(306) 232-5112

Ron C Regehr
Associate Broker
www.rosthernagencies.com/
Po Box 66
Rosthern, Saskatchewan S0K 3R0
(306) 232-5525
(306) 232-5112





























