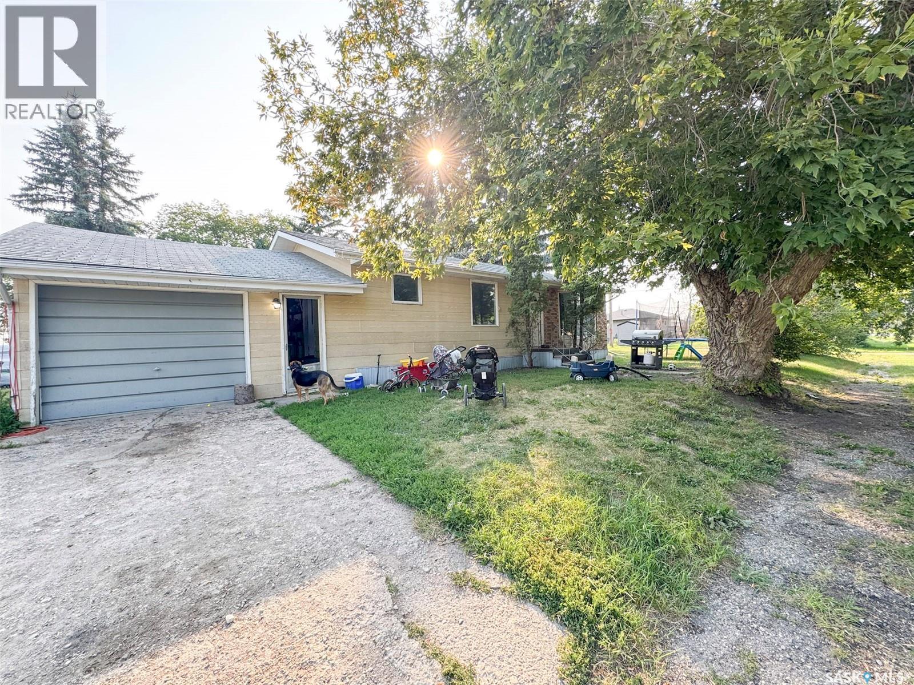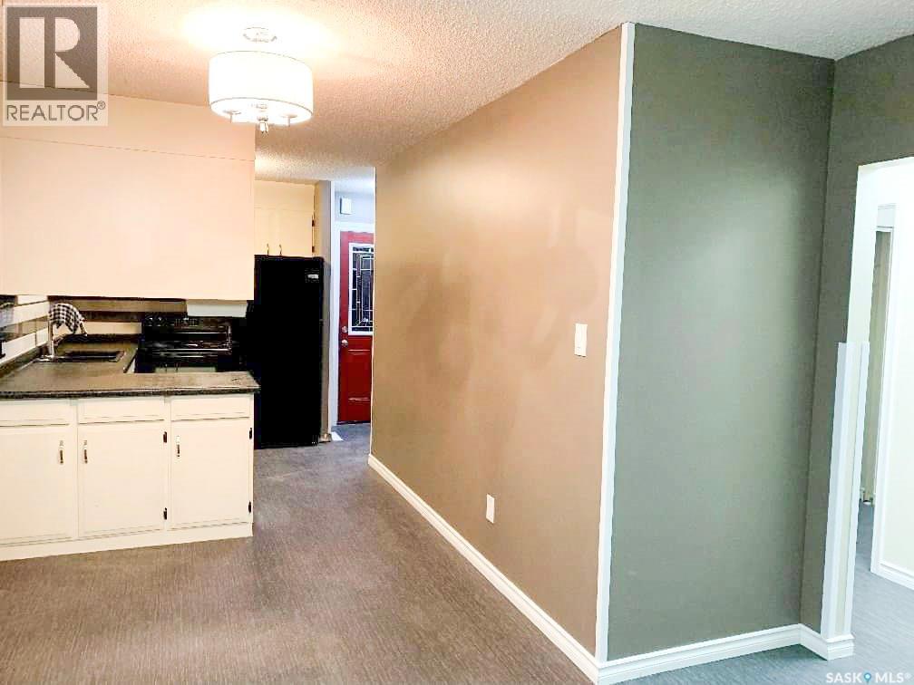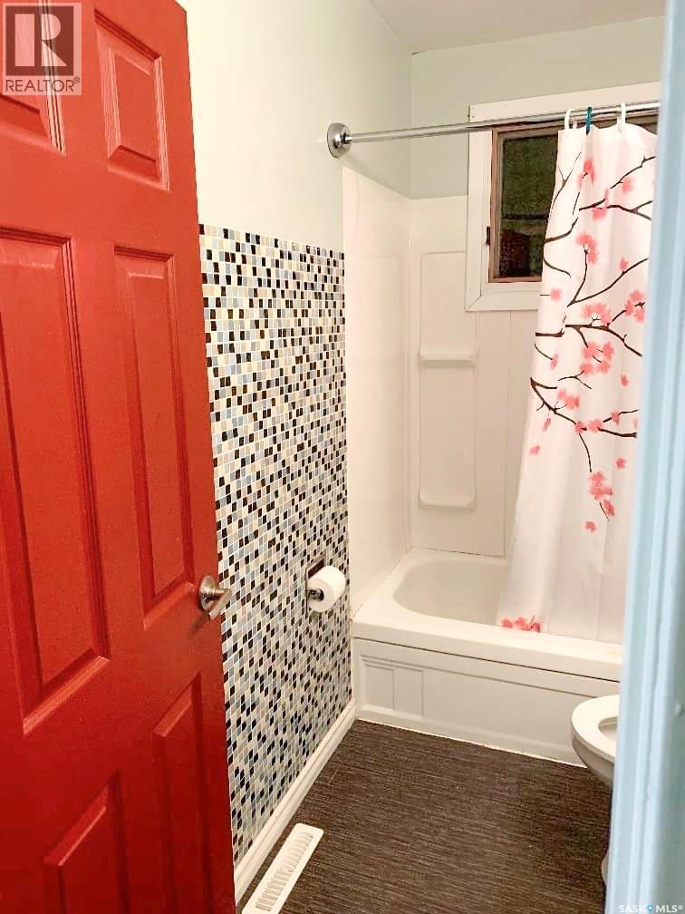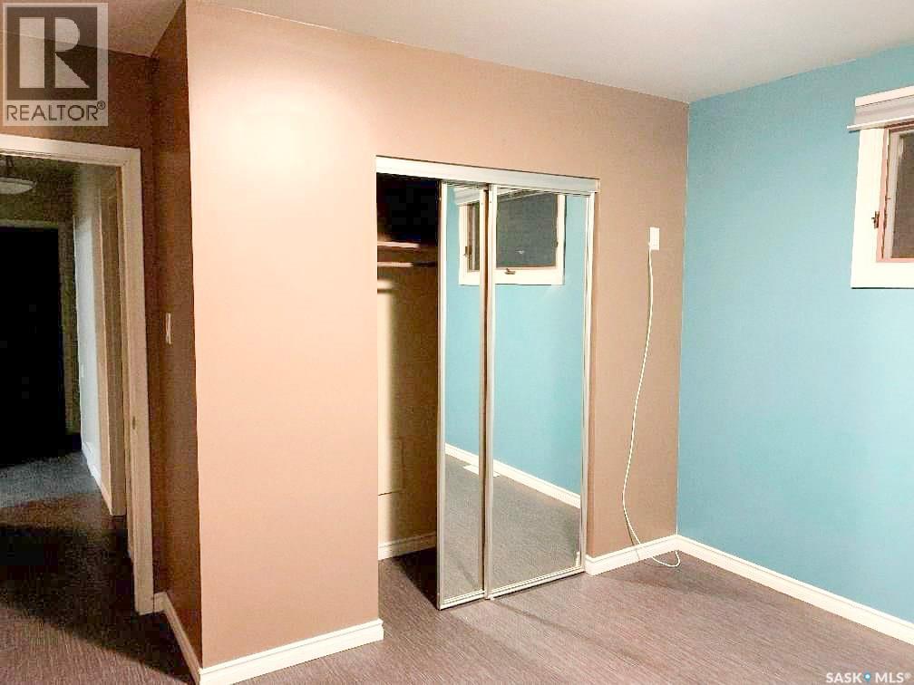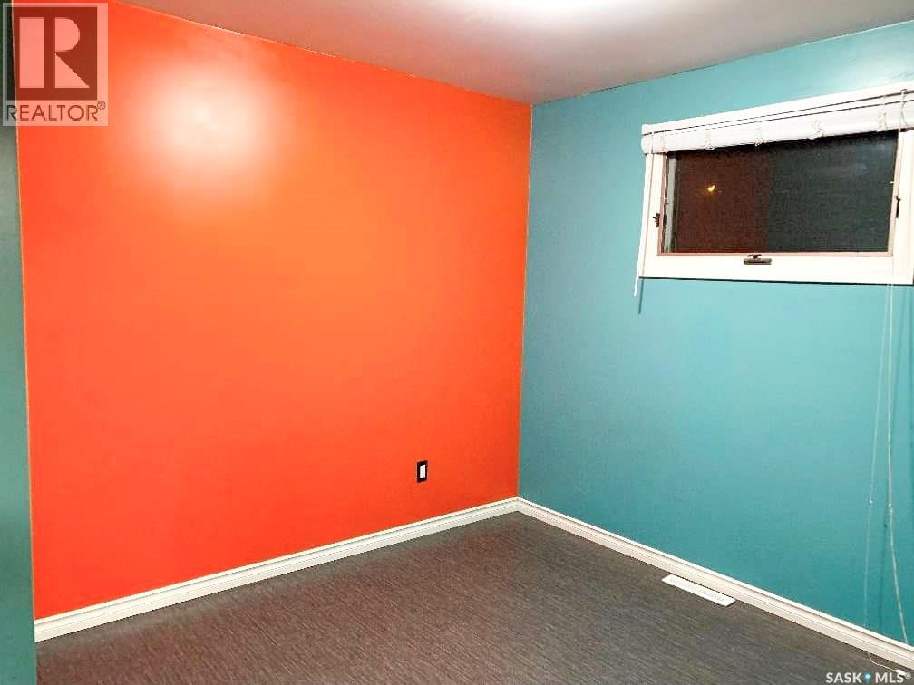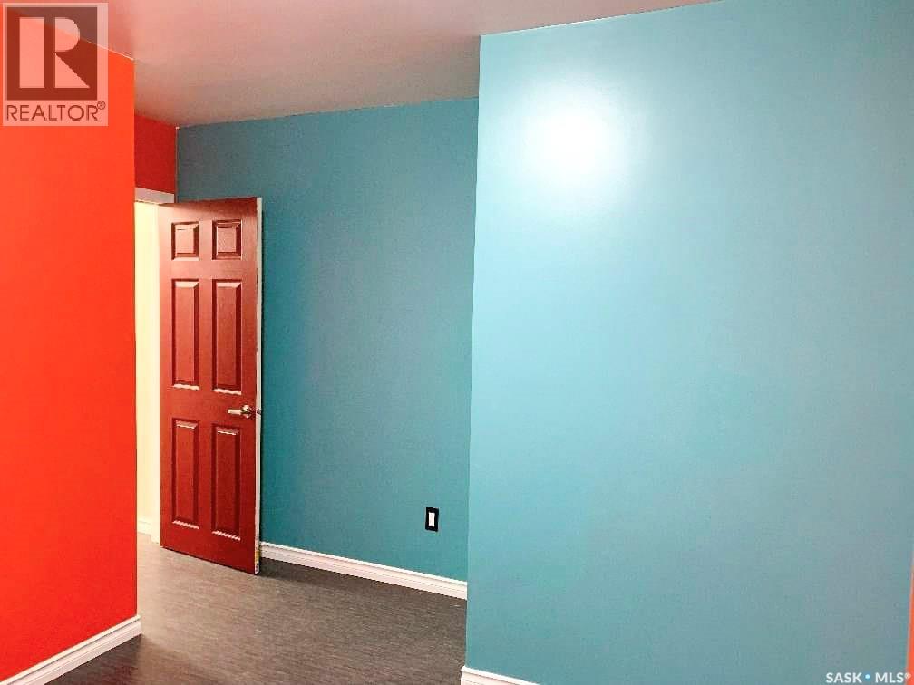Lorri Walters – Saskatoon REALTOR®
- Call or Text: (306) 221-3075
- Email: lorri@royallepage.ca
Description
Details
- Price:
- Type:
- Exterior:
- Garages:
- Bathrooms:
- Basement:
- Year Built:
- Style:
- Roof:
- Bedrooms:
- Frontage:
- Sq. Footage:
202 Yorkton Avenue Theodore, Saskatchewan S0A 4C0
$115,000
Here is a great family home located in the Village of Theodore. This Village has a grocery store, library, fire hall, cafe, Coop gas station with liquor sales, RV park, Active community center/skating rink. Whitesand Regional Park is a short 10 min drive where you will find camping, fishing and golfing. There is a Catholic k-8 School and a daycare. The home sits on a large corner lot. The garage features over head doors on both side so you can drive right through. The layout is wide open and provide a great space for entertain with the family. There are 3 bedrooms and 4pc bath upstairs. The basement is partially developed with a rec room on one side and laundry and storage on the other. Come and make this your new home and enjoy small town living. (id:62517)
Property Details
| MLS® Number | SK014888 |
| Property Type | Single Family |
| Features | Corner Site, Rectangular |
Building
| Bathroom Total | 1 |
| Bedrooms Total | 3 |
| Appliances | Washer, Refrigerator, Dryer, Microwave, Stove |
| Architectural Style | Bungalow |
| Basement Development | Partially Finished |
| Basement Type | Full (partially Finished) |
| Constructed Date | 1964 |
| Cooling Type | Central Air Conditioning |
| Heating Fuel | Natural Gas |
| Heating Type | Forced Air |
| Stories Total | 1 |
| Size Interior | 960 Ft2 |
| Type | House |
Parking
| Attached Garage | |
| Parking Space(s) | 2 |
Land
| Acreage | No |
| Landscape Features | Lawn |
| Size Frontage | 50 Ft |
| Size Irregular | 6000.00 |
| Size Total | 6000 Sqft |
| Size Total Text | 6000 Sqft |
Rooms
| Level | Type | Length | Width | Dimensions |
|---|---|---|---|---|
| Basement | Other | 10 ft ,6 in | 28 ft ,3 in | 10 ft ,6 in x 28 ft ,3 in |
| Basement | Other | 32 ft ,7 in | 11 ft ,4 in | 32 ft ,7 in x 11 ft ,4 in |
| Main Level | 4pc Bathroom | 4 ft ,5 in | 8 ft ,2 in | 4 ft ,5 in x 8 ft ,2 in |
| Main Level | Bedroom | 11 ft ,3 in | 9 ft ,5 in | 11 ft ,3 in x 9 ft ,5 in |
| Main Level | Bedroom | 8 ft ,9 in | 8 ft ,2 in | 8 ft ,9 in x 8 ft ,2 in |
| Main Level | Bedroom | 11 ft ,2 in | 10 ft ,1 in | 11 ft ,2 in x 10 ft ,1 in |
| Main Level | Foyer | Measurements not available | ||
| Main Level | Kitchen | 10 ft ,2 in | 8 ft | 10 ft ,2 in x 8 ft |
| Main Level | Dining Room | 11 ft ,4 in | 7 ft ,8 in | 11 ft ,4 in x 7 ft ,8 in |
| Main Level | Living Room | 18 ft ,1 in | 10 ft ,9 in | 18 ft ,1 in x 10 ft ,9 in |
https://www.realtor.ca/real-estate/28703462/202-yorkton-avenue-theodore
Contact Us
Contact us for more information

Corey Werner
Broker
coreywerner.point2homes.biz/
5 - 3rd Ave N
Yorkton, Saskatchewan S3N 1C1
(306) 782-9680
(306) 782-3419

