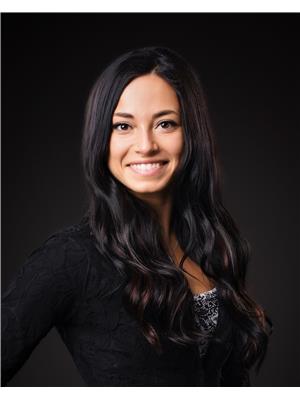Lorri Walters – Saskatoon REALTOR®
- Call or Text: (306) 221-3075
- Email: lorri@royallepage.ca
Description
Details
- Price:
- Type:
- Exterior:
- Garages:
- Bathrooms:
- Basement:
- Year Built:
- Style:
- Roof:
- Bedrooms:
- Frontage:
- Sq. Footage:
205 James Street Radisson, Saskatchewan S0K 3L0
$94,900
Step into the timeless charm of this well cared-for character home, nestled on three lots. Discover the allure of large, sun-filled windows bathing the main floor in natural light, creating a warm and inviting atmosphere throughout. The spacious primary bedroom offers a convenient 2-piece ensuite, while the second floor boasts two additional bedrooms, perfect for family or guests. This home offers main floor laundry and a partial basement for extra storage. Outside, a generous 24x30 heated shop completes the package, providing ample space for hobbies or projects. Don't miss out on this unique opportunity. Schedule your private viewing today! (id:62517)
Property Details
| MLS® Number | SK014916 |
| Property Type | Single Family |
| Features | Treed, Corner Site, Rectangular |
Building
| Bathroom Total | 2 |
| Bedrooms Total | 3 |
| Appliances | Washer, Refrigerator, Dryer, Window Coverings, Hood Fan, Stove |
| Basement Development | Unfinished |
| Basement Type | Partial (unfinished) |
| Constructed Date | 1940 |
| Heating Fuel | Natural Gas |
| Heating Type | Forced Air |
| Stories Total | 2 |
| Size Interior | 1,283 Ft2 |
| Type | House |
Parking
| Detached Garage | |
| R V | |
| Gravel | |
| Heated Garage | |
| Parking Space(s) | 8 |
Land
| Acreage | No |
| Fence Type | Partially Fenced |
| Landscape Features | Lawn |
| Size Frontage | 150 Ft |
| Size Irregular | 19800.00 |
| Size Total | 19800 Sqft |
| Size Total Text | 19800 Sqft |
Rooms
| Level | Type | Length | Width | Dimensions |
|---|---|---|---|---|
| Second Level | Bedroom | 9 ft ,4 in | 10 ft ,1 in | 9 ft ,4 in x 10 ft ,1 in |
| Second Level | Bedroom | 9 ft ,4 in | 12 ft ,8 in | 9 ft ,4 in x 12 ft ,8 in |
| Main Level | Enclosed Porch | 7 ft ,3 in | 10 ft | 7 ft ,3 in x 10 ft |
| Main Level | Kitchen | 13 ft ,3 in | 12 ft ,10 in | 13 ft ,3 in x 12 ft ,10 in |
| Main Level | Living Room | 13 ft ,5 in | 15 ft ,6 in | 13 ft ,5 in x 15 ft ,6 in |
| Main Level | Laundry Room | 10 ft ,1 in | 7 ft ,11 in | 10 ft ,1 in x 7 ft ,11 in |
| Main Level | Bedroom | 16 ft ,7 in | 9 ft ,5 in | 16 ft ,7 in x 9 ft ,5 in |
| Main Level | 2pc Ensuite Bath | 4 ft ,4 in | 6 ft ,4 in | 4 ft ,4 in x 6 ft ,4 in |
| Main Level | 4pc Bathroom | 7 ft ,5 in | 5 ft ,5 in | 7 ft ,5 in x 5 ft ,5 in |
https://www.realtor.ca/real-estate/28702493/205-james-street-radisson
Contact Us
Contact us for more information

Janaya Pollard
Salesperson
1541 100th Street
North Battleford, Saskatchewan S9A 0W3
(306) 445-5555
(306) 445-5066
dreamrealtysk.com/


















