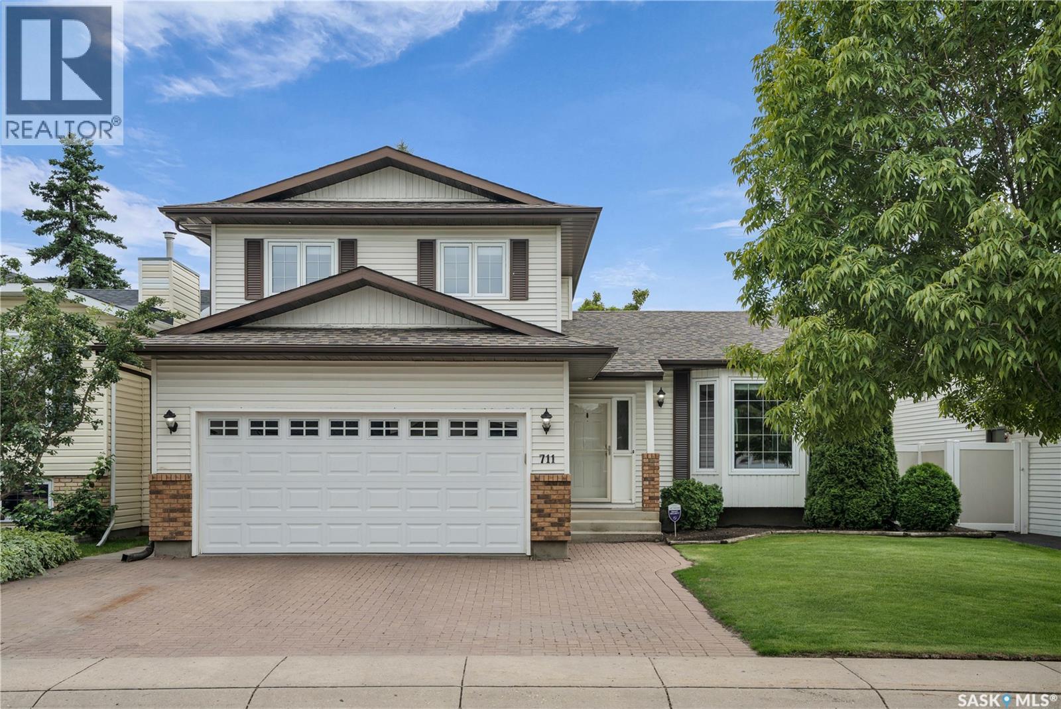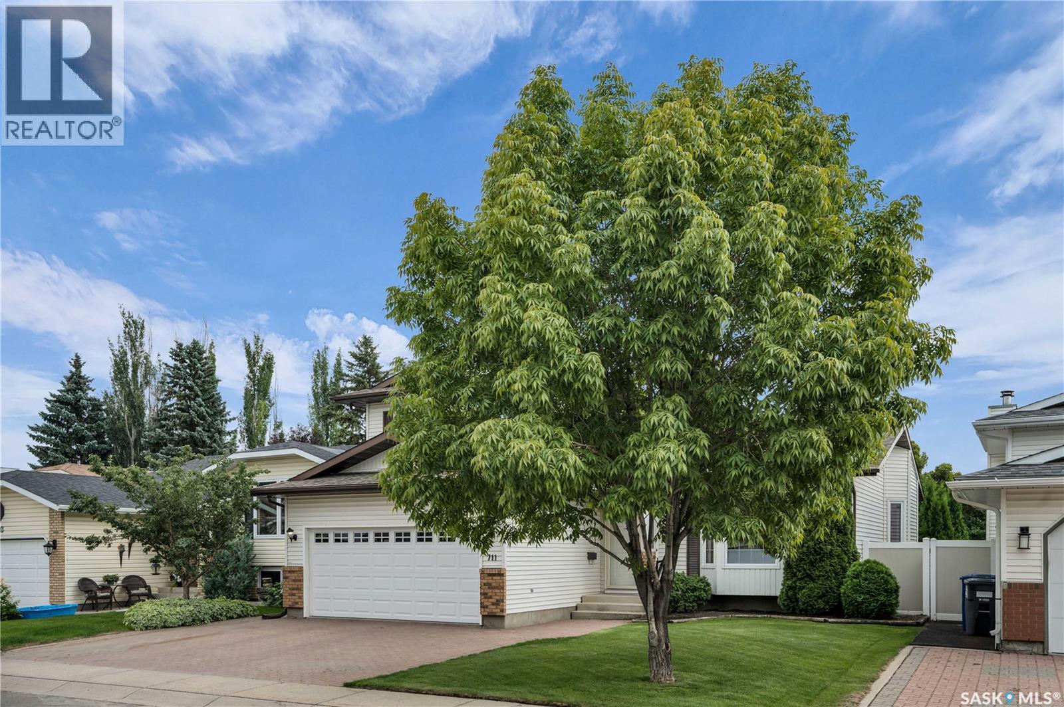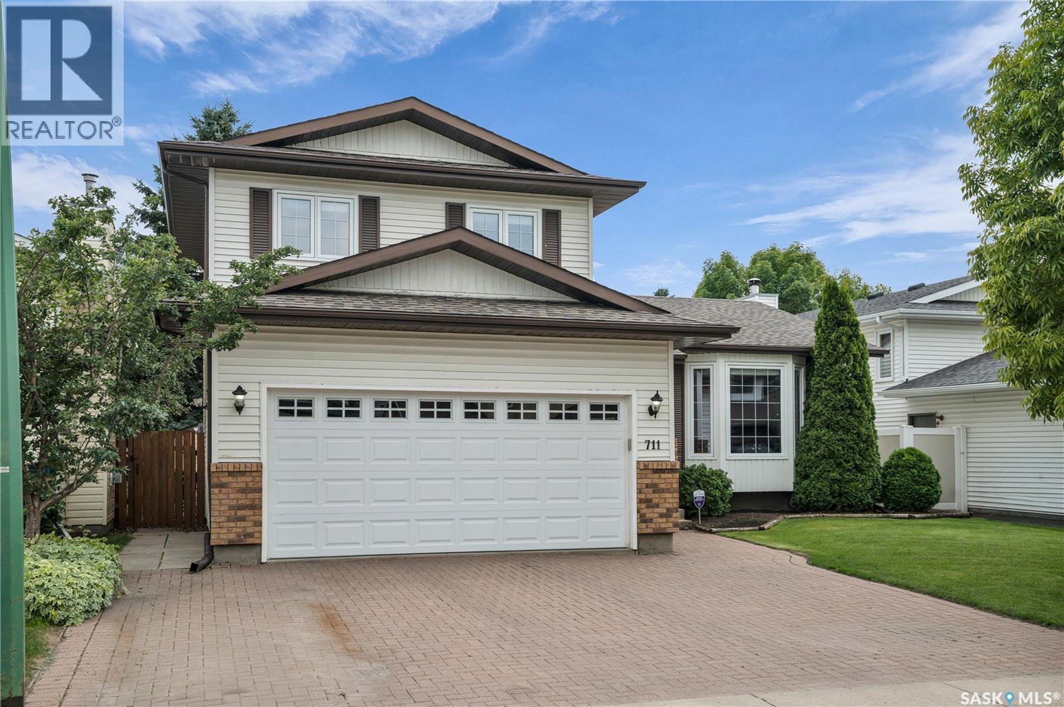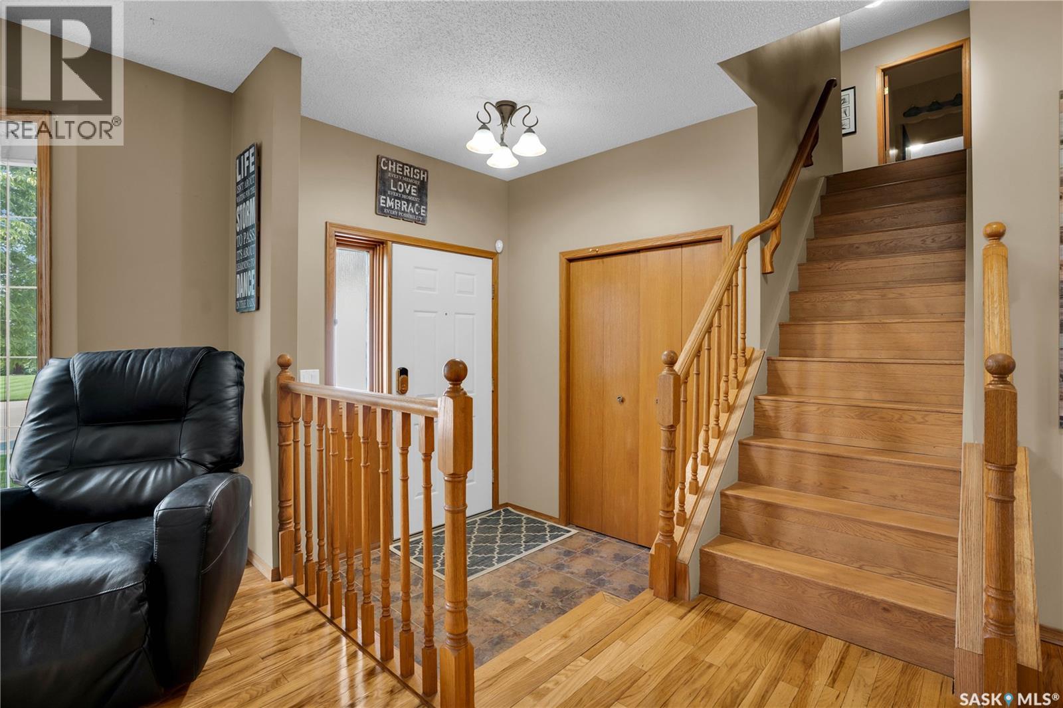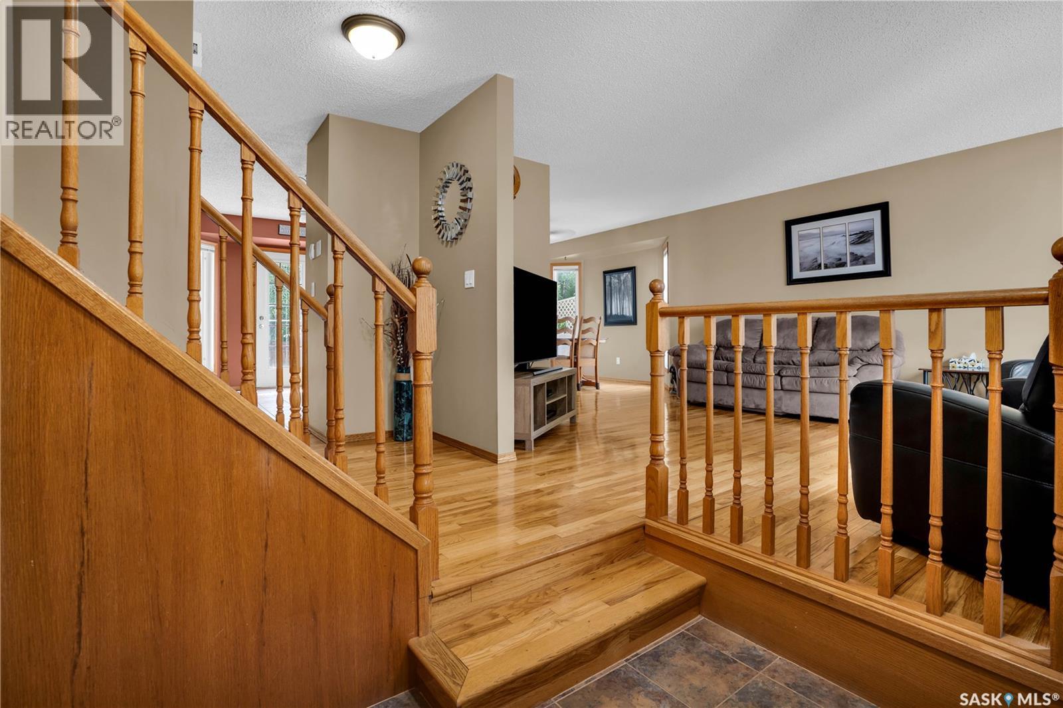Lorri Walters – Saskatoon REALTOR®
- Call or Text: (306) 221-3075
- Email: lorri@royallepage.ca
Description
Details
- Price:
- Type:
- Exterior:
- Garages:
- Bathrooms:
- Basement:
- Year Built:
- Style:
- Roof:
- Bedrooms:
- Frontage:
- Sq. Footage:
711 Swan Crescent Saskatoon, Saskatchewan S7J 5C3
$529,900
Welcome to 711 Swan Crescent, a meticulously maintained two-story split in the highly sought-after Lakeridge neighborhood. With 1,581 sq ft of living space, the home features five spacious bedrooms and three bathrooms, providing ample room for a growing family. The double-attached garage offers convenience and extra storage. The stunning yard is a dream, boasting south exposed deck, perennials, underground sprinklers, shed, patio, and a deck, perfect for outdoor living and entertaining. The seller has cherished this home, and it shows. It is located close and within walking distance to public and catholic schools, shopping, and all amenities. This home is ready for you to make it your own.... As per the Seller’s direction, all offers will be presented on 2025-08-10 at 2:00 PM (id:62517)
Open House
This property has open houses!
1:00 pm
Ends at:3:00 pm
Property Details
| MLS® Number | SK014796 |
| Property Type | Single Family |
| Neigbourhood | Lakeridge SA |
| Features | Treed, Rectangular |
| Structure | Deck |
Building
| Bathroom Total | 3 |
| Bedrooms Total | 5 |
| Appliances | Washer, Refrigerator, Dishwasher, Dryer, Microwave, Window Coverings, Garage Door Opener Remote(s), Storage Shed, Stove |
| Architectural Style | 2 Level |
| Basement Development | Finished |
| Basement Type | Full (finished) |
| Constructed Date | 1988 |
| Cooling Type | Central Air Conditioning |
| Fireplace Fuel | Wood |
| Fireplace Present | Yes |
| Fireplace Type | Conventional |
| Heating Fuel | Natural Gas |
| Heating Type | Forced Air |
| Stories Total | 2 |
| Size Interior | 1,581 Ft2 |
| Type | House |
Parking
| Attached Garage | |
| Interlocked | |
| Parking Space(s) | 4 |
Land
| Acreage | No |
| Fence Type | Fence |
| Landscape Features | Lawn, Underground Sprinkler |
| Size Frontage | 49 Ft ,2 In |
| Size Irregular | 49.2x110 |
| Size Total Text | 49.2x110 |
Rooms
| Level | Type | Length | Width | Dimensions |
|---|---|---|---|---|
| Second Level | Bedroom | 11 ft ,5 in | 12 ft ,8 in | 11 ft ,5 in x 12 ft ,8 in |
| Second Level | Bedroom | 8 ft ,4 in | 10 ft | 8 ft ,4 in x 10 ft |
| Second Level | Bedroom | 9 ft ,10 in | 9 ft ,11 in | 9 ft ,10 in x 9 ft ,11 in |
| Second Level | 4pc Bathroom | x x x | ||
| Second Level | 3pc Bathroom | x x x | ||
| Basement | Bedroom | 11 ft | 12 ft | 11 ft x 12 ft |
| Basement | Bedroom | 11 ft | 12 ft | 11 ft x 12 ft |
| Basement | Storage | x x x | ||
| Main Level | Living Room | 13 ft | 15 ft ,2 in | 13 ft x 15 ft ,2 in |
| Main Level | Dining Room | 10 ft ,4 in | 12 ft ,11 in | 10 ft ,4 in x 12 ft ,11 in |
| Main Level | Kitchen | 11 ft ,8 in | 14 ft ,6 in | 11 ft ,8 in x 14 ft ,6 in |
| Main Level | Family Room | 10 ft ,6 in | 18 ft | 10 ft ,6 in x 18 ft |
| Main Level | 2pc Bathroom | x x x | ||
| Main Level | Laundry Room | x x x |
https://www.realtor.ca/real-estate/28702496/711-swan-crescent-saskatoon-lakeridge-sa
Contact Us
Contact us for more information
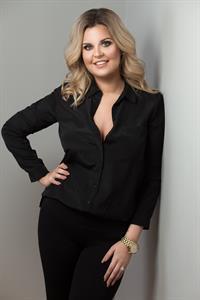
Ashley Craik Realty Prof. Corp.
Salesperson
www.ashleycraik.com/
714 Duchess Street
Saskatoon, Saskatchewan S7K 0R3
(306) 653-2213
(888) 623-6153
boyesgrouprealty.com/
