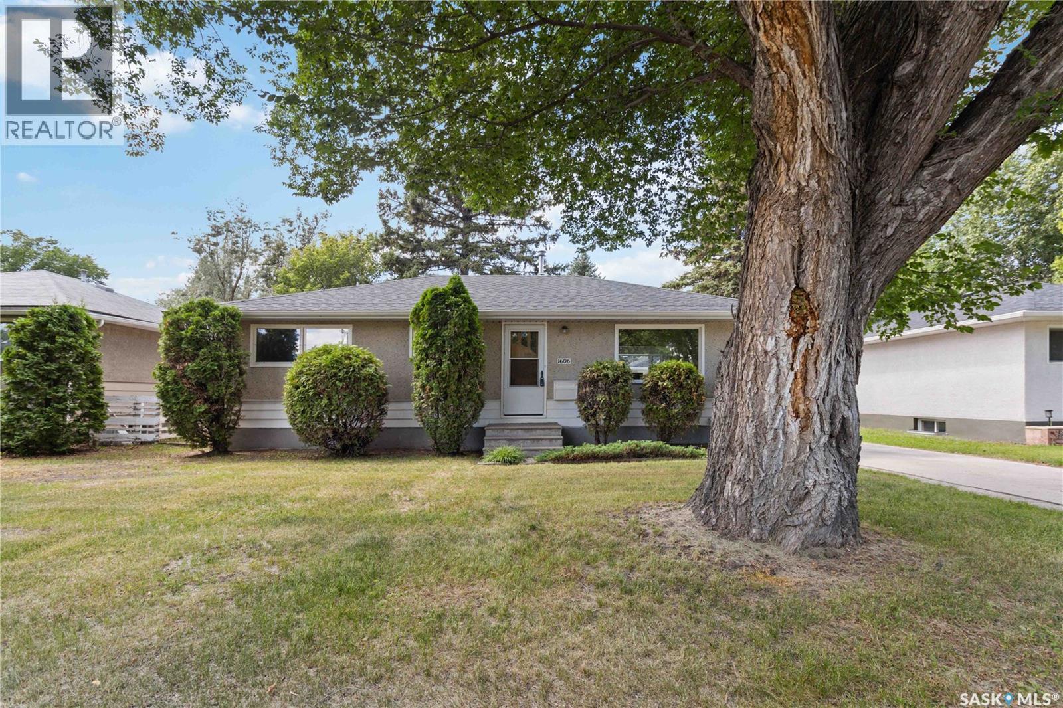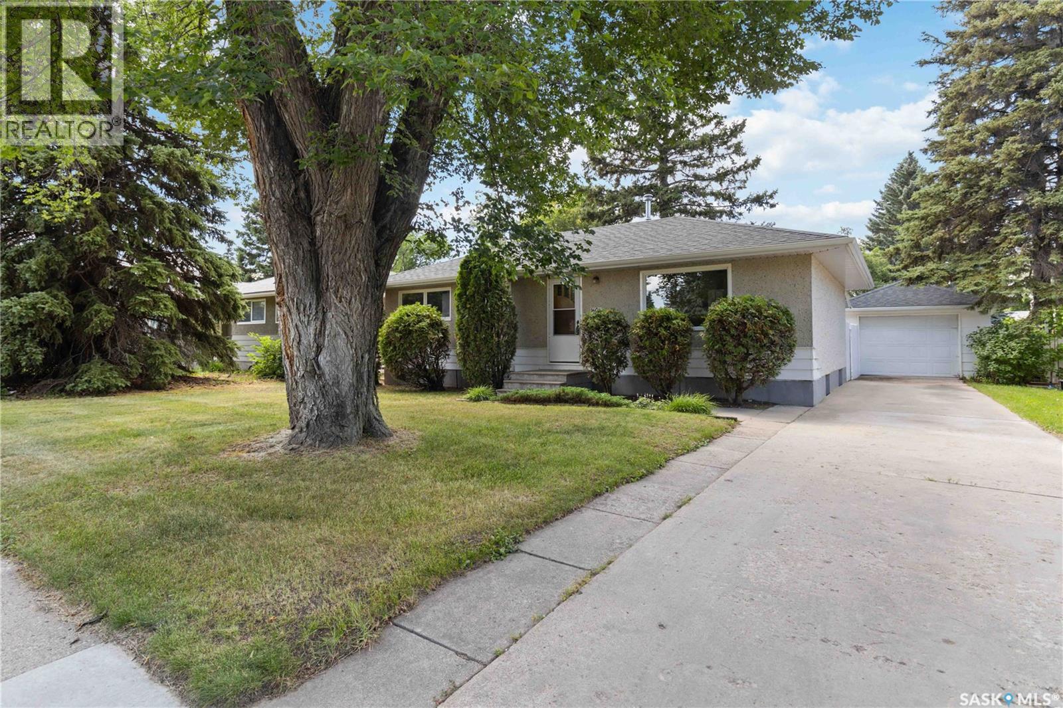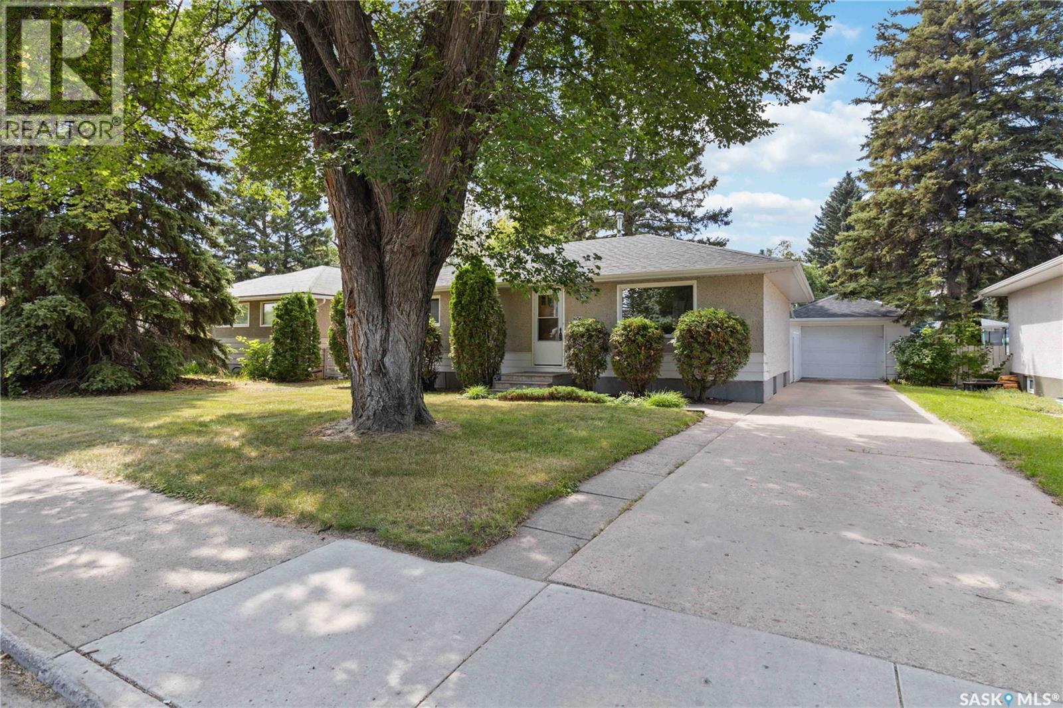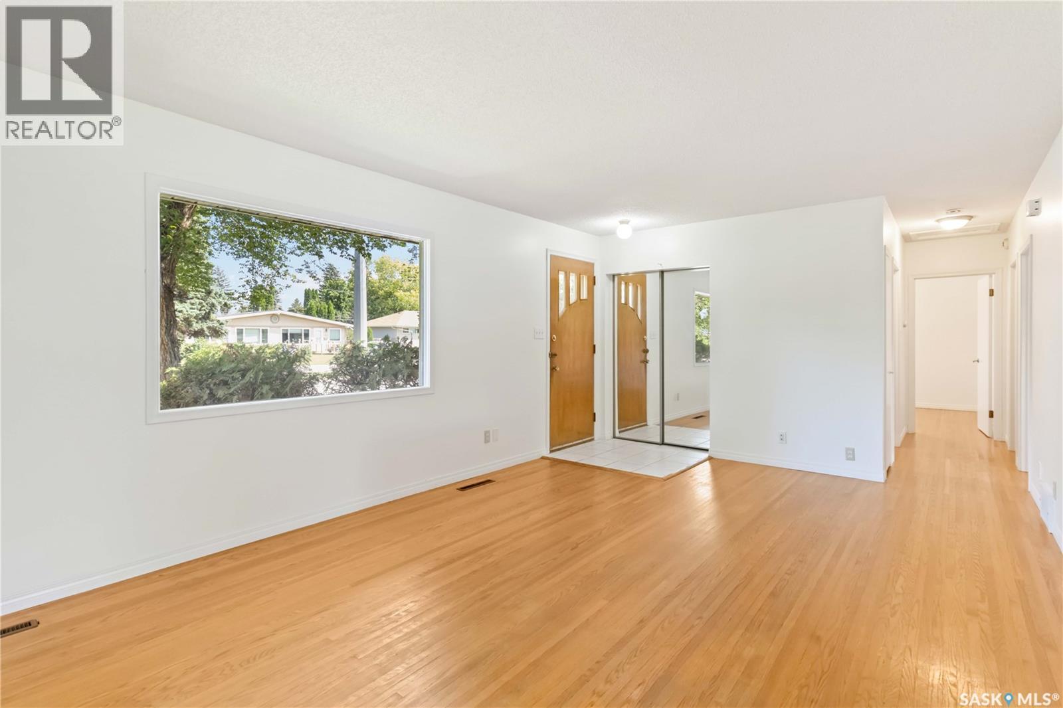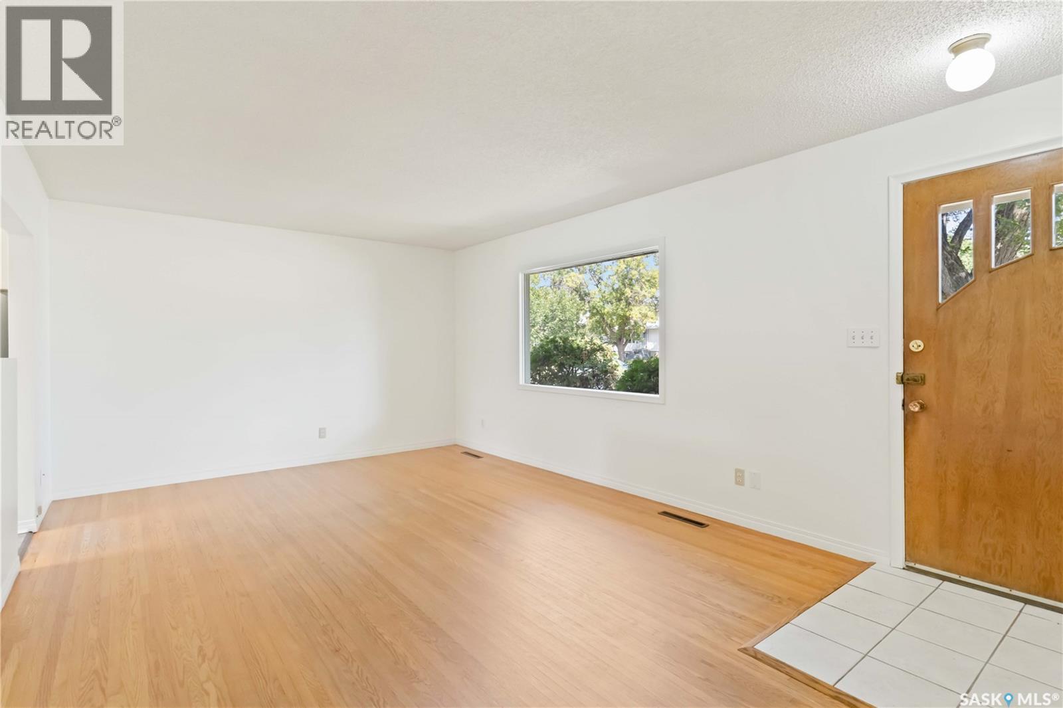Lorri Walters – Saskatoon REALTOR®
- Call or Text: (306) 221-3075
- Email: lorri@royallepage.ca
Description
Details
- Price:
- Type:
- Exterior:
- Garages:
- Bathrooms:
- Basement:
- Year Built:
- Style:
- Roof:
- Bedrooms:
- Frontage:
- Sq. Footage:
1606 Preston Avenue S Saskatoon, Saskatchewan S7H 2V8
$440,000
Location, location, location! Situated at 1606 Preston Ave S in the desirable Holliston area, this home offers unparalleled convenience. Walk to Holliston School, Brevoort Park School, Ecole St Matthew School, Walter Murray Collegiate, and Holy Cross Highschool, and enjoy easy access to parks and George Ward swimming pool. Everything you need is moments away with 8th Street and Market Mall amenities just a short drive. Students will appreciate the bus route to the University of Saskatchewan. Featuring 3 bedrooms on the main floor all with hardwood floors, a large, bright family room, a 2-bedroom basement suite with separate entrance (potential income!), and a fully fenced backyard with a large deck and underground sprinklers, this property is perfect for families, students, or savvy investors. Don't miss out!... As per the Seller’s direction, all offers will be presented on 2025-08-11 at 5:00 PM (id:62517)
Property Details
| MLS® Number | SK014822 |
| Property Type | Single Family |
| Neigbourhood | Holliston |
| Features | Treed, Rectangular |
| Structure | Deck, Patio(s) |
Building
| Bathroom Total | 2 |
| Bedrooms Total | 5 |
| Appliances | Washer, Refrigerator, Dryer, Window Coverings, Garage Door Opener Remote(s), Storage Shed, Stove |
| Architectural Style | Bungalow |
| Basement Development | Finished |
| Basement Type | Full (finished) |
| Constructed Date | 1959 |
| Heating Fuel | Natural Gas |
| Heating Type | Forced Air |
| Stories Total | 1 |
| Size Interior | 975 Ft2 |
| Type | House |
Parking
| Detached Garage | |
| Parking Space(s) | 3 |
Land
| Acreage | No |
| Fence Type | Fence |
| Landscape Features | Lawn, Underground Sprinkler |
| Size Irregular | 8576.00 |
| Size Total | 8576 Sqft |
| Size Total Text | 8576 Sqft |
Rooms
| Level | Type | Length | Width | Dimensions |
|---|---|---|---|---|
| Basement | Kitchen | 7'6 x 14'2 | ||
| Basement | Family Room | 9'6 x 12'10 | ||
| Basement | Bedroom | 8'9 x 9'9 | ||
| Basement | Bedroom | 8' x 11'4 | ||
| Basement | 3pc Bathroom | - x - | ||
| Basement | Laundry Room | - x - | ||
| Basement | Other | - x - | ||
| Main Level | Kitchen | 11'3 x 11'6 | ||
| Main Level | Living Room | 19' x 12'4 | ||
| Main Level | 4pc Bathroom | - x - | ||
| Main Level | Primary Bedroom | 11'4 x 12'3 | ||
| Main Level | Bedroom | 9'1 x 12'4 | ||
| Main Level | Bedroom | 8' x 11'4 |
https://www.realtor.ca/real-estate/28701694/1606-preston-avenue-s-saskatoon-holliston
Contact Us
Contact us for more information

Scott Irwin
Salesperson
620 Heritage Lane
Saskatoon, Saskatchewan S7H 5P5
(306) 242-3535
(306) 244-5506
