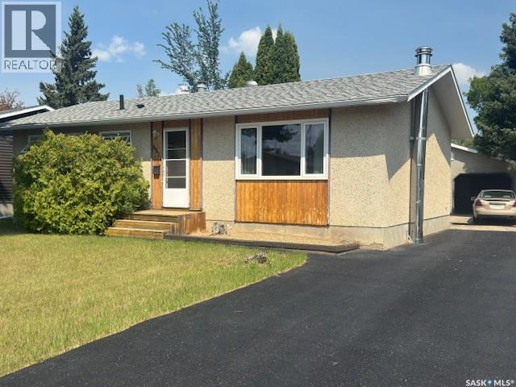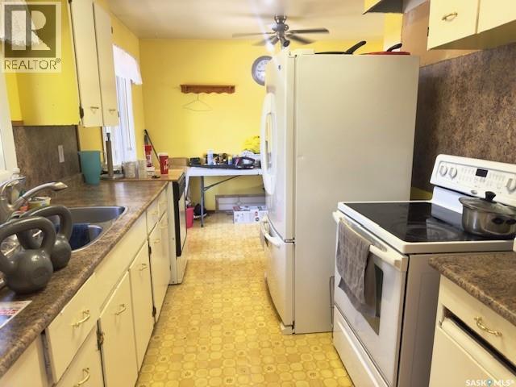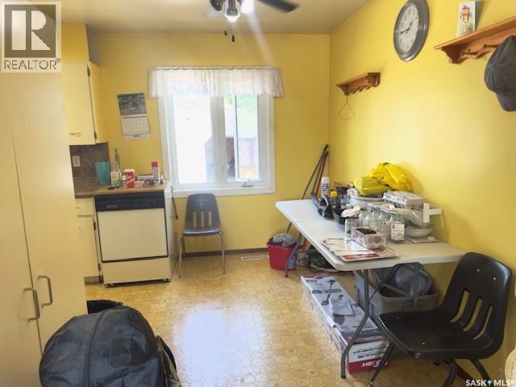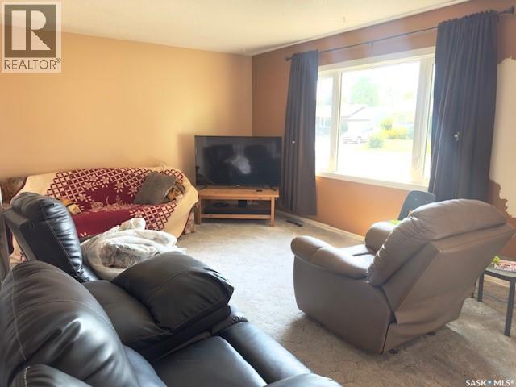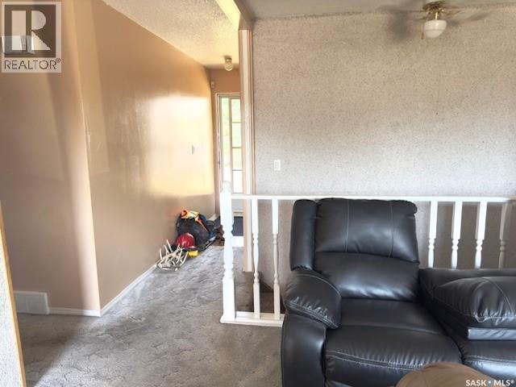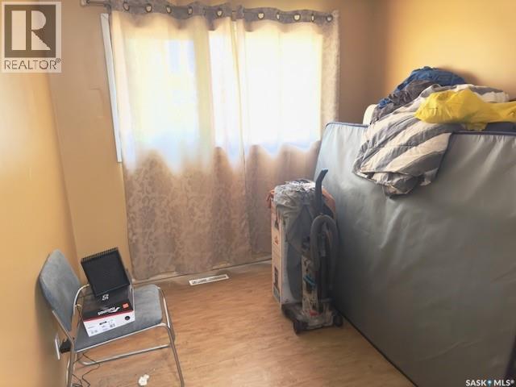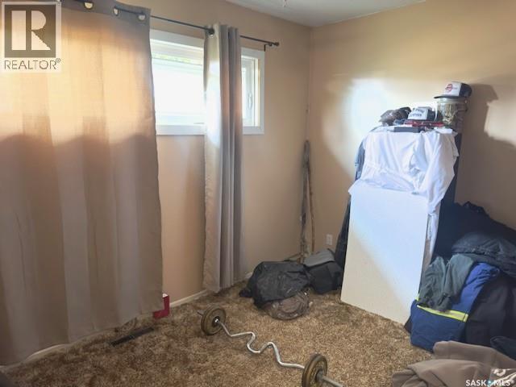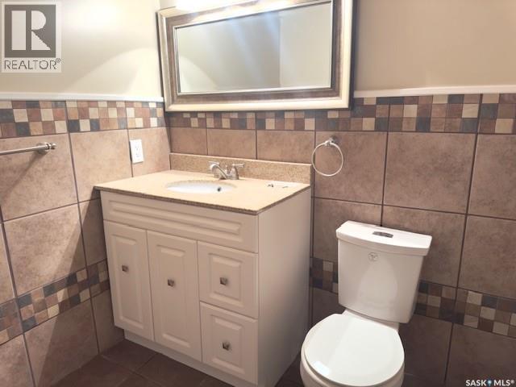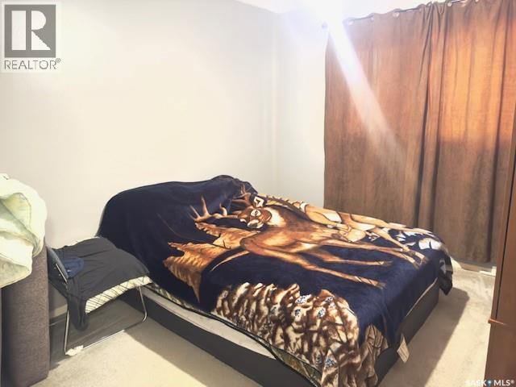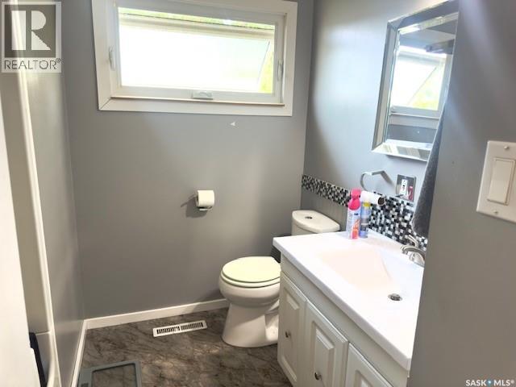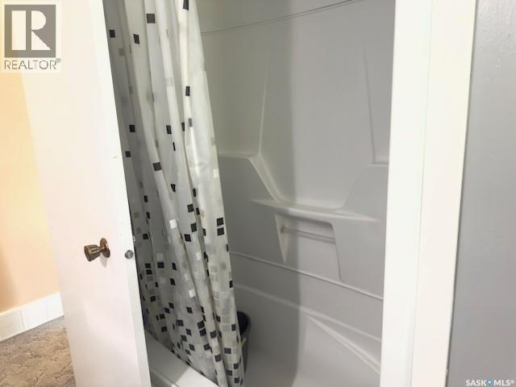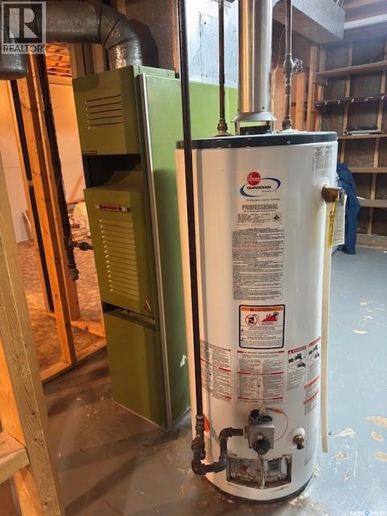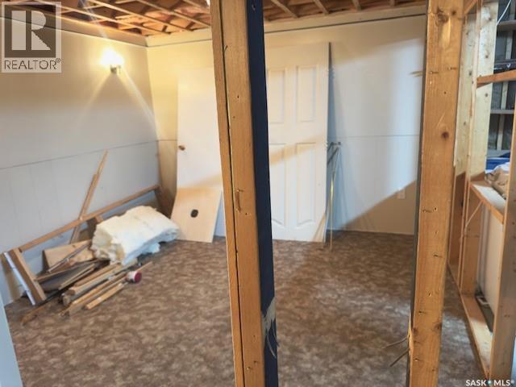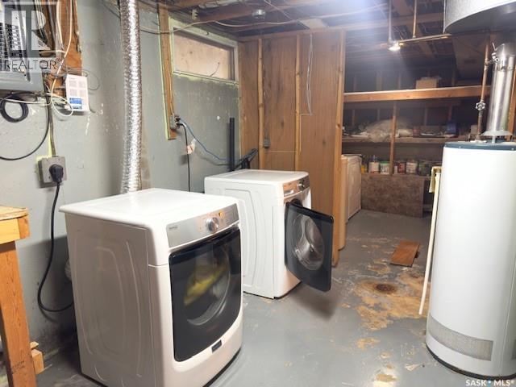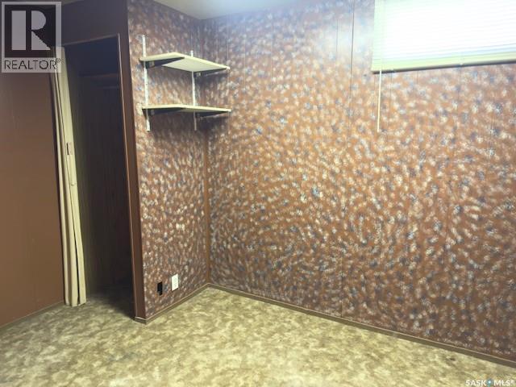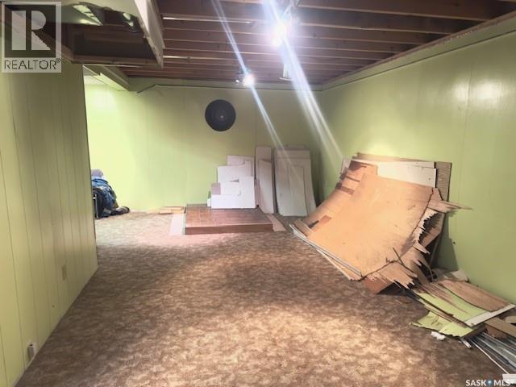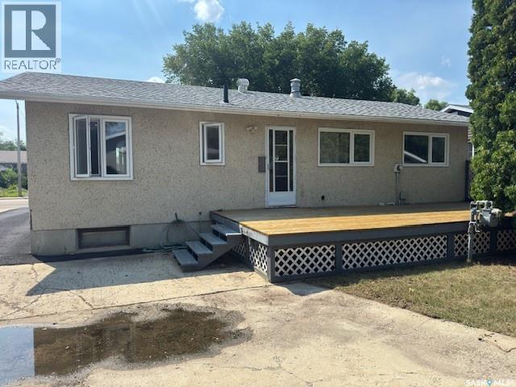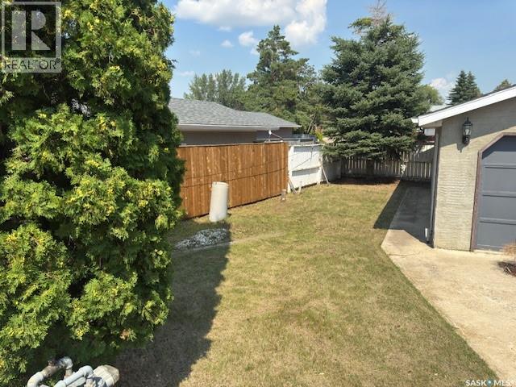Lorri Walters – Saskatoon REALTOR®
- Call or Text: (306) 221-3075
- Email: lorri@royallepage.ca
Description
Details
- Price:
- Type:
- Exterior:
- Garages:
- Bathrooms:
- Basement:
- Year Built:
- Style:
- Roof:
- Bedrooms:
- Frontage:
- Sq. Footage:
8921 19th Avenue North Battleford, Saskatchewan S9A 2V8
$219,900
Location location location!! This 3 bed, 2 bath home is perfectly located close to 2 elementary schools, territorial walking trail and is in a sought after area. Walk in the back door and enter the kitchen and dining area with large windows that let the light in. 3 bedrooms and bathroom can be found on the main floor. The lower level host to a rec room, 2 piece bath, laundry area, and 2 rooms to use as you wish. The long driveway provides ample parking and the 26 x 28 detached garage is a definite bonus. Book your viewing today! (id:62517)
Property Details
| MLS® Number | SK014868 |
| Property Type | Single Family |
| Neigbourhood | Maher Park |
| Features | Treed, Irregular Lot Size |
| Structure | Deck |
Building
| Bathroom Total | 2 |
| Bedrooms Total | 3 |
| Appliances | Washer, Refrigerator, Dryer, Stove |
| Architectural Style | Bungalow |
| Basement Type | Full |
| Constructed Date | 1968 |
| Heating Fuel | Natural Gas |
| Heating Type | Forced Air |
| Stories Total | 1 |
| Size Interior | 960 Ft2 |
| Type | House |
Parking
| Detached Garage | |
| Parking Space(s) | 6 |
Land
| Acreage | No |
| Fence Type | Partially Fenced |
| Landscape Features | Lawn, Garden Area |
| Size Irregular | 6098.00 |
| Size Total | 6098 Sqft |
| Size Total Text | 6098 Sqft |
Rooms
| Level | Type | Length | Width | Dimensions |
|---|---|---|---|---|
| Basement | Other | 12 ft ,5 in | 7 ft ,7 in | 12 ft ,5 in x 7 ft ,7 in |
| Basement | Other | 20 ft | 14 ft ,4 in | 20 ft x 14 ft ,4 in |
| Basement | Other | 10 ft ,5 in | 11 ft ,4 in | 10 ft ,5 in x 11 ft ,4 in |
| Basement | 2pc Bathroom | 6 ft ,1 in | 5 ft ,1 in | 6 ft ,1 in x 5 ft ,1 in |
| Main Level | Kitchen | 8 ft ,7 in | 7 ft ,11 in | 8 ft ,7 in x 7 ft ,11 in |
| Main Level | Dining Room | 11 ft ,5 in | 7 ft ,4 in | 11 ft ,5 in x 7 ft ,4 in |
| Main Level | Living Room | 19 ft ,3 in | 11 ft ,4 in | 19 ft ,3 in x 11 ft ,4 in |
| Main Level | 4pc Bathroom | 8 ft ,2 in | 7 ft ,2 in | 8 ft ,2 in x 7 ft ,2 in |
| Main Level | Bedroom | 8 ft ,11 in | 11 ft ,7 in | 8 ft ,11 in x 11 ft ,7 in |
| Main Level | Bedroom | 9 ft ,11 in | 10 ft ,3 in | 9 ft ,11 in x 10 ft ,3 in |
| Main Level | Bedroom | 11 ft ,5 in | 8 ft ,2 in | 11 ft ,5 in x 8 ft ,2 in |
https://www.realtor.ca/real-estate/28699087/8921-19th-avenue-north-battleford-maher-park
Contact Us
Contact us for more information
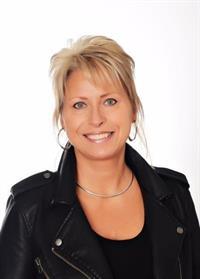
Marlene Kotchorek
Salesperson
1391-100th Street
North Battleford, Saskatchewan S9A 0V9
(306) 446-8800
(306) 445-3513

