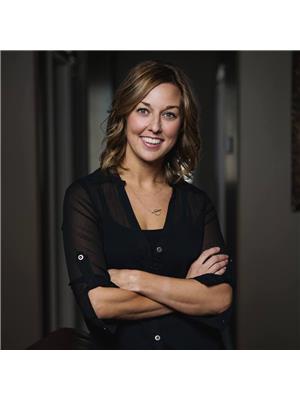Lorri Walters – Saskatoon REALTOR®
- Call or Text: (306) 221-3075
- Email: lorri@royallepage.ca
Description
Details
- Price:
- Type:
- Exterior:
- Garages:
- Bathrooms:
- Basement:
- Year Built:
- Style:
- Roof:
- Bedrooms:
- Frontage:
- Sq. Footage:
106 Stephen Street Maryfield, Saskatchewan S0G 3K0
$349,000
Move-in ready home BUILT IN 2010 on a slab foundation with in-floor heat! This beautiful 1498 sqft home offers convenient, main-floor living with a nice open concept layout complete with vaulted ceilings in the kitchen, living room, and dining room! Down the hall is a spacious mudroom/laundry room off of the attached double car garage along with a 3pc bathroom! There's 3 large bedrooms, one of which is the master bedroom which provides you with a 3pc ensuite and walk-in closet! Outside you'll find a gorgeous yard with a brick patio, garden, fruit trees, and sheds! There's also a DETACHED GARAGE/SHOP that was used to park their RV in! This well-built home is great for anybody wanting low maintenance living and a yard that will leave you speechless! (id:62517)
Property Details
| MLS® Number | SK014735 |
| Property Type | Single Family |
| Features | Treed, Lane, Rectangular |
| Structure | Patio(s) |
Building
| Bathroom Total | 2 |
| Bedrooms Total | 3 |
| Appliances | Washer, Refrigerator, Dishwasher, Dryer, Microwave, Window Coverings, Garage Door Opener Remote(s), Storage Shed, Stove |
| Architectural Style | Bungalow |
| Constructed Date | 2010 |
| Cooling Type | Window Air Conditioner |
| Heating Fuel | Electric, Natural Gas |
| Heating Type | In Floor Heating |
| Stories Total | 1 |
| Size Interior | 1,498 Ft2 |
| Type | House |
Parking
| Attached Garage | |
| Detached Garage | |
| R V | |
| Heated Garage | |
| Parking Space(s) | 4 |
Land
| Acreage | No |
| Fence Type | Fence |
| Landscape Features | Lawn, Garden Area |
| Size Frontage | 110 Ft |
| Size Irregular | 14850.00 |
| Size Total | 14850 Sqft |
| Size Total Text | 14850 Sqft |
Rooms
| Level | Type | Length | Width | Dimensions |
|---|---|---|---|---|
| Main Level | Living Room | 15'2" x 21'3" | ||
| Main Level | Kitchen | 11'6" x 10' | ||
| Main Level | Dining Room | 12'10" x 11' | ||
| Main Level | 3pc Bathroom | - x - | ||
| Main Level | Laundry Room | 5'7" x 9'6" | ||
| Main Level | Bedroom | 11'9" x 11' | ||
| Main Level | Bedroom | 11'3" x 9'9" | ||
| Main Level | Primary Bedroom | 15'2" x 13'1" | ||
| Main Level | 3pc Bathroom | - x - |
https://www.realtor.ca/real-estate/28697746/106-stephen-street-maryfield
Contact Us
Contact us for more information

Kimberly Setrum
Associate Broker
kimsetrumrealty.ca/
640 Main Street
Moosomin, Saskatchewan S0G 3N0
(306) 434-8733
(204) 726-1378


















