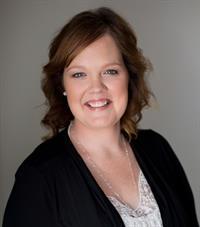Lorri Walters – Saskatoon REALTOR®
- Call or Text: (306) 221-3075
- Email: lorri@royallepage.ca
Description
Details
- Price:
- Type:
- Exterior:
- Garages:
- Bathrooms:
- Basement:
- Year Built:
- Style:
- Roof:
- Bedrooms:
- Frontage:
- Sq. Footage:
207 9th Street Weyburn, Saskatchewan S4H 1E9
$394,900
Welcome to this spacious and well-maintained 4-level split located in a fully developed and family-friendly neighborhood. With 4 bedrooms, multiple family rooms, and an updated kitchen, this home offers all the space you need to live comfortably and entertain with ease. Step into the heart of the home — a large, modern kitchen featuring an island, plenty of prep space, and an adjoining dining area perfect for gatherings. Enjoy the flexibility of multiple living areas across the levels, including a cozy lower-level family room ideal for movie nights and relaxation, complete with extra drink fridge and storage. The primary bedroom includes a walk-in closet, and you’ll find excellent storage throughout the home. Custom window coverings enhance many of the rooms, adding a polished and personal touch. Outside, the fully fenced yard offers privacy and functionality with a large shed, and the double attached garage adds convenience year-round. The stucco and brick exterior is not only attractive but low-maintenance, giving this home great curb appeal and lasting value. This property is in excellent shape and ready for its next owners. Whether you're a growing family or simply looking for more space, this home checks all the boxes. Don’t miss your chance — book your private showing today! (id:62517)
Property Details
| MLS® Number | SK014674 |
| Property Type | Single Family |
| Features | Treed, Rectangular |
| Structure | Deck |
Building
| Bathroom Total | 2 |
| Bedrooms Total | 4 |
| Appliances | Washer, Refrigerator, Dishwasher, Dryer, Window Coverings, Garage Door Opener Remote(s), Hood Fan, Storage Shed, Stove |
| Basement Development | Finished |
| Basement Type | Partial (finished) |
| Constructed Date | 1987 |
| Construction Style Split Level | Split Level |
| Cooling Type | Central Air Conditioning |
| Fireplace Fuel | Gas |
| Fireplace Present | Yes |
| Fireplace Type | Conventional |
| Heating Fuel | Natural Gas |
| Heating Type | Forced Air |
| Size Interior | 1,229 Ft2 |
| Type | House |
Parking
| Attached Garage | |
| Parking Space(s) | 5 |
Land
| Acreage | No |
| Fence Type | Fence |
| Landscape Features | Lawn, Underground Sprinkler |
| Size Frontage | 50 Ft |
| Size Irregular | 50x120 |
| Size Total Text | 50x120 |
Rooms
| Level | Type | Length | Width | Dimensions |
|---|---|---|---|---|
| Second Level | 4pc Bathroom | 7 ft ,4 in | 7 ft ,5 in | 7 ft ,4 in x 7 ft ,5 in |
| Second Level | Bedroom | 9 ft ,3 in | 10 ft ,3 in | 9 ft ,3 in x 10 ft ,3 in |
| Second Level | Bedroom | 9 ft ,3 in | 10 ft ,3 in | 9 ft ,3 in x 10 ft ,3 in |
| Second Level | Bedroom | 11 ft ,2 in | 12 ft | 11 ft ,2 in x 12 ft |
| Second Level | Other | 3 ft ,9 in | 7 ft ,5 in | 3 ft ,9 in x 7 ft ,5 in |
| Third Level | 3pc Bathroom | 6 ft ,2 in | 7 ft ,8 in | 6 ft ,2 in x 7 ft ,8 in |
| Third Level | Family Room | 12 ft ,8 in | 16 ft ,5 in | 12 ft ,8 in x 16 ft ,5 in |
| Third Level | Bedroom | 12 ft ,4 in | 11 ft ,7 in | 12 ft ,4 in x 11 ft ,7 in |
| Basement | Family Room | 21 ft ,8 in | 18 ft ,1 in | 21 ft ,8 in x 18 ft ,1 in |
| Basement | Storage | 12 ft ,4 in | 10 ft ,1 in | 12 ft ,4 in x 10 ft ,1 in |
| Basement | Other | 10 ft ,2 in | 6 ft ,6 in | 10 ft ,2 in x 6 ft ,6 in |
| Main Level | Kitchen | 11 ft ,9 in | 12 ft | 11 ft ,9 in x 12 ft |
| Main Level | Living Room | 13 ft ,3 in | 13 ft ,6 in | 13 ft ,3 in x 13 ft ,6 in |
| Main Level | Foyer | 6 ft ,5 in | 6 ft ,2 in | 6 ft ,5 in x 6 ft ,2 in |
https://www.realtor.ca/real-estate/28692135/207-9th-street-weyburn
Contact Us
Contact us for more information

Bree Patterson
Associate Broker
www.weyburnhomes.ca/
136a - 1st Street Ne
Weyburn, Saskatchewan S4H 0T2
(306) 848-1000






































