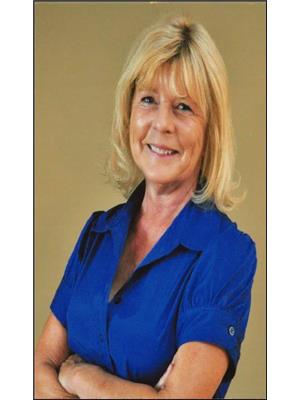Lorri Walters – Saskatoon REALTOR®
- Call or Text: (306) 221-3075
- Email: lorri@royallepage.ca
Description
Details
- Price:
- Type:
- Exterior:
- Garages:
- Bathrooms:
- Basement:
- Year Built:
- Style:
- Roof:
- Bedrooms:
- Frontage:
- Sq. Footage:
980 1st Street E Prince Albert, Saskatchewan S6V 0C4
$374,900
You must see this fantastic home, just waiting for a new family. One block to the river bank Rotary Trail. Great neighborhood as you will see when viewing. This 1048 square foot bi-level shows exceptional pride of ownership. The oak kitchen has new countertops, sink and taps and a reverse osmosis water tap. Stainless steel appliances and the fridge is just two years old. Primary bedroom is exceptional and has three closets and built in desk. there is a door from the primary leading in to a large bathroom with separate tub and shower. Second bedroom on main level is large also. Flooring is about three years old and in immaculate condition. The lower level has a massive L- shaped family room, large bedroom and 4 piece bath with jacuzzi tub. Newer high energy furnace, water heater is new and water softener is owned. Window are triple glaze low-e and have been replaced over time in the last few years.Only three windows in family haven't been changed. Combined kitchen/dining room has garden doors leads to the deck with composite tiles and natural gas barbecue hook-up over looking the stunning yard that could be in a magazine! Underground sprinkler feature a timer. 30 year shingles are 3 years old. Garage is heated with electricity. (id:62517)
Property Details
| MLS® Number | SK014582 |
| Property Type | Single Family |
| Neigbourhood | East Flat |
| Features | Treed, Rectangular, Double Width Or More Driveway |
| Structure | Deck |
Building
| Bathroom Total | 2 |
| Bedrooms Total | 3 |
| Appliances | Washer, Refrigerator, Dishwasher, Dryer, Alarm System, Garburator, Window Coverings, Garage Door Opener Remote(s), Hood Fan, Stove |
| Architectural Style | Bi-level |
| Basement Development | Finished |
| Basement Type | Full (finished) |
| Constructed Date | 1988 |
| Cooling Type | Central Air Conditioning |
| Fire Protection | Alarm System |
| Heating Fuel | Natural Gas |
| Heating Type | Forced Air |
| Size Interior | 1,048 Ft2 |
| Type | House |
Parking
| Attached Garage | |
| Interlocked | |
| Heated Garage | |
| Parking Space(s) | 4 |
Land
| Acreage | No |
| Fence Type | Fence |
| Landscape Features | Lawn, Underground Sprinkler |
| Size Frontage | 52 Ft ,5 In |
| Size Irregular | 52.5x140 |
| Size Total Text | 52.5x140 |
Rooms
| Level | Type | Length | Width | Dimensions |
|---|---|---|---|---|
| Basement | Other | 12ft6 x 21ft10 | ||
| Basement | 4pc Bathroom | 7ft9 x 6ft | ||
| Basement | Other | 10ft11 x 9ft9 | ||
| Basement | Other | 9ft x 10ft10 | ||
| Basement | Bedroom | 10ft7 x 16ft4 | ||
| Main Level | Kitchen/dining Room | 19ft5 x 11ft11 | ||
| Main Level | Living Room | 14ft5 x 12ft8 | ||
| Main Level | Primary Bedroom | 16ft5 x 11ft6 | ||
| Main Level | Bedroom | 11ft5 x 9ft7 | ||
| Main Level | 4pc Bathroom | 10ft8 x 6ft6 |
https://www.realtor.ca/real-estate/28692136/980-1st-street-e-prince-albert-east-flat
Contact Us
Contact us for more information

Pat Lynch
Salesperson
310 Wellman Lane - #210
Saskatoon, Saskatchewan S7T 0J1
(306) 653-8222
(306) 242-5503































