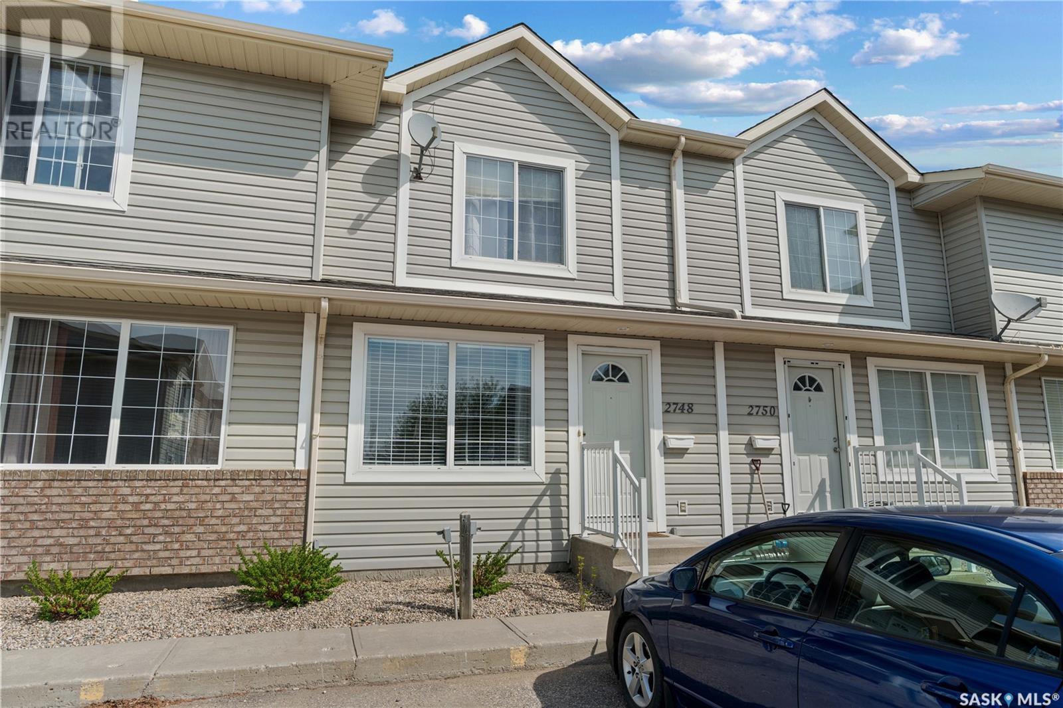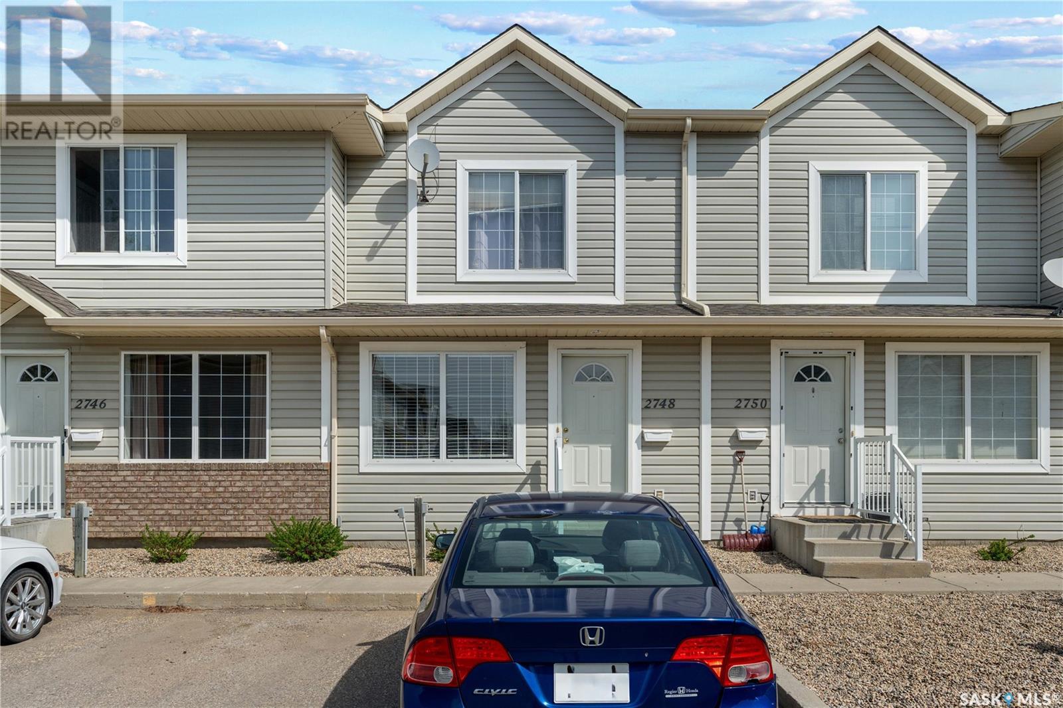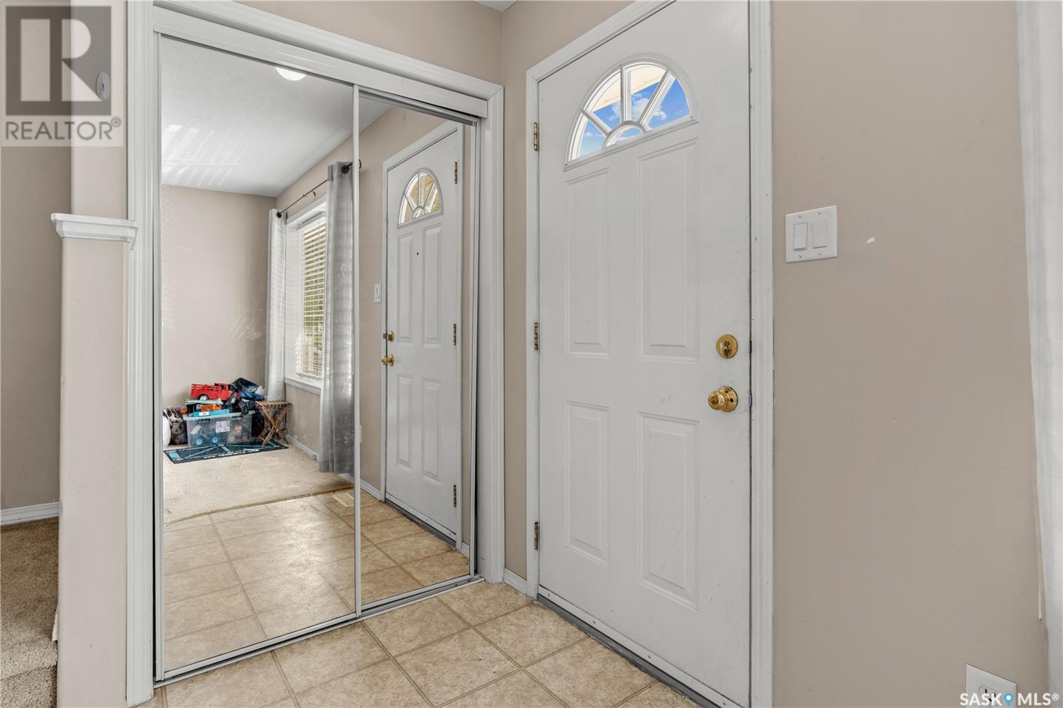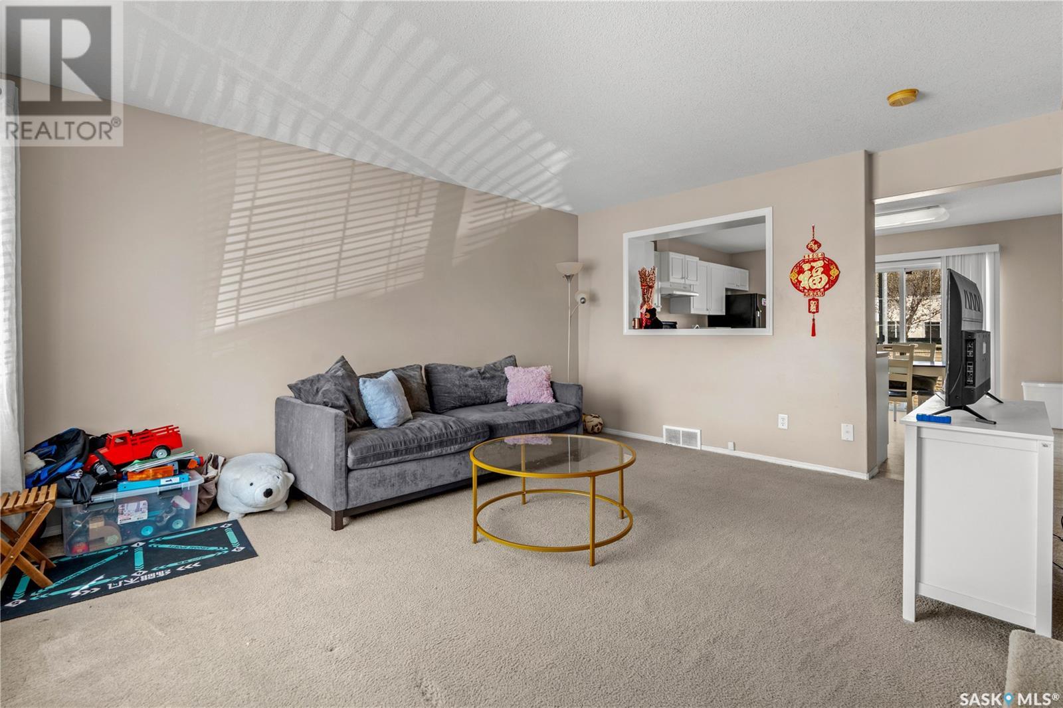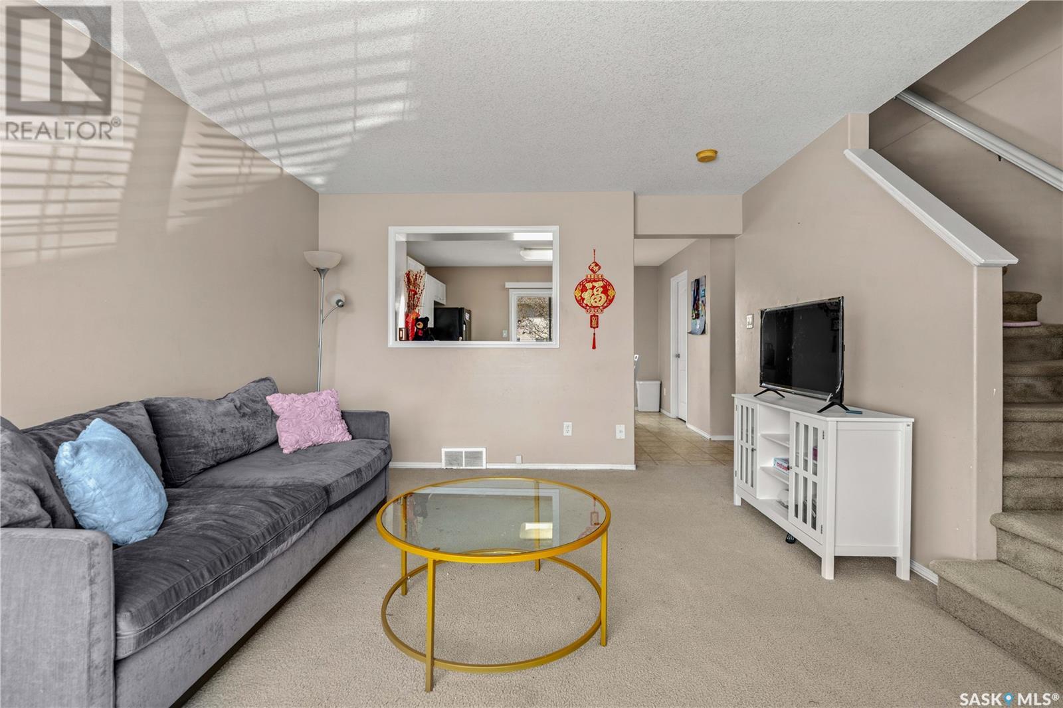Lorri Walters – Saskatoon REALTOR®
- Call or Text: (306) 221-3075
- Email: lorri@royallepage.ca
Description
Details
- Price:
- Type:
- Exterior:
- Garages:
- Bathrooms:
- Basement:
- Year Built:
- Style:
- Roof:
- Bedrooms:
- Frontage:
- Sq. Footage:
2748 Cranbourn Crescent Regina, Saskatchewan S4V 3C1
$244,900Maintenance,
$382.10 Monthly
Maintenance,
$382.10 MonthlyIf you’re looking for your first home or a great investment property in a safe and quiet east end location, look no further than 2748 Cranbourn Crescent. This beautifully refreshed 2 bedroom, 1 bathroom unit has no backyard neighbours and offers plenty of natural light throughout. You’ll love the convenience of a dedicated parking stall right out front, and just steps away, a shaded pergola provides a relaxing shared green space for residents to enjoy. Inside, you’re welcomed by a practical entryway with a coat closet and a cozy living room with brand new carpet and a peek-a-boo wall into the kitchen. The eat-in kitchen has been updated with all-new lino flooring, white cabinetry with brand new cabinet doors to come, a generous pantry/storage area, and sliding patio doors that lead out to your private, low-maintenance backyard patio - perfect for your BBQ or a quiet outdoor lounge spot. The entire unit has been fully painted and fitted with new blinds throughout, giving it a clean, refreshed feel. Head upstairs to find two spacious bedrooms, both with good-sized closets, and a 4-piece bathroom. Downstairs, the basement is open for development and offers tons of potential with space for a future rec room, a second bathroom, and laundry/storage area. Located within walking distance to both Jack Mackenzie and St. Gabriel Elementary Schools, and just a short drive to all the east end amenities, this unit is nestled in a community that feels instantly welcoming - with plenty of young families nearby and a peaceful, neighbourly vibe. Move-in ready, affordable, and full of updates - you don’t want to miss this opportunity to make 2748 Cranbourn Crescent your own! (id:62517)
Property Details
| MLS® Number | SK014507 |
| Property Type | Single Family |
| Neigbourhood | Windsor Park |
| Community Features | Pets Allowed With Restrictions |
| Features | Treed |
| Structure | Patio(s) |
Building
| Bathroom Total | 1 |
| Bedrooms Total | 2 |
| Appliances | Washer, Refrigerator, Dishwasher, Dryer, Window Coverings, Hood Fan, Stove |
| Architectural Style | 2 Level |
| Basement Development | Unfinished |
| Basement Type | Full (unfinished) |
| Constructed Date | 2003 |
| Heating Fuel | Natural Gas |
| Heating Type | Forced Air |
| Stories Total | 2 |
| Size Interior | 944 Ft2 |
| Type | Row / Townhouse |
Parking
| None | |
| Parking Space(s) | 1 |
Land
| Acreage | No |
| Fence Type | Partially Fenced |
| Landscape Features | Lawn |
| Size Irregular | 0.00 |
| Size Total | 0.00 |
| Size Total Text | 0.00 |
Rooms
| Level | Type | Length | Width | Dimensions |
|---|---|---|---|---|
| Second Level | Bedroom | 14'0 x 8'4 | ||
| Second Level | 4pc Bathroom | 4'11 x 8'5 | ||
| Second Level | Bedroom | 11'3 x 12'4 | ||
| Basement | Other | 27'8 x 16'3 | ||
| Main Level | Living Room | 14'11 x 12'4 | ||
| Main Level | Kitchen/dining Room | 12'3 x 12'10 |
https://www.realtor.ca/real-estate/28684959/2748-cranbourn-crescent-regina-windsor-park
Contact Us
Contact us for more information

Jessica Stevenson
Salesperson
1362 Lorne Street
Regina, Saskatchewan S4R 2K1
(306) 779-3000
(306) 779-3001
www.realtyexecutivesdiversified.com/

Caitlyn Shamaya
Salesperson
www.intentionalrealestate.ca/
www.facebook.com/caitshamayarealestate
www.instagram.com/caitshamaya
1362 Lorne Street
Regina, Saskatchewan S4R 2K1
(306) 779-3000
(306) 779-3001
www.realtyexecutivesdiversified.com/
