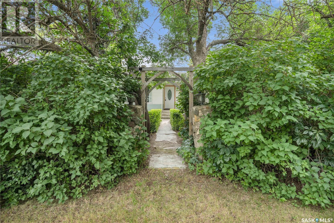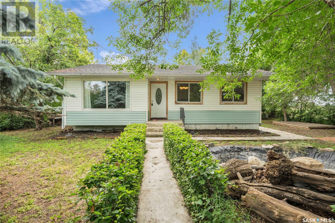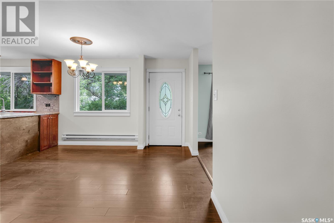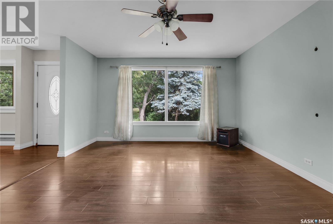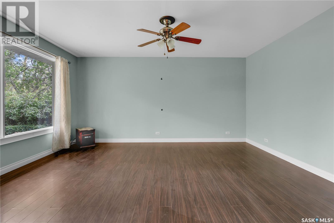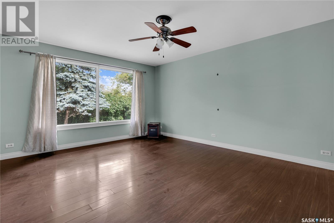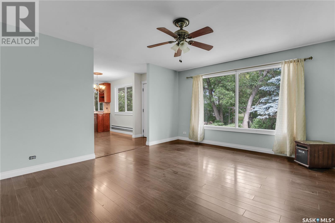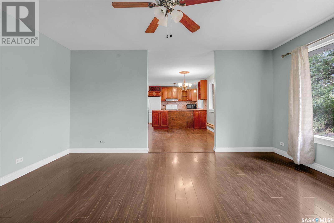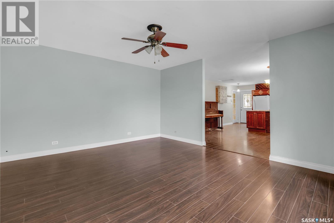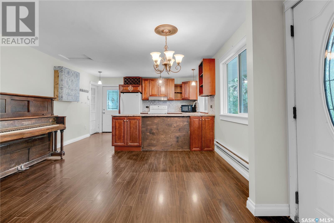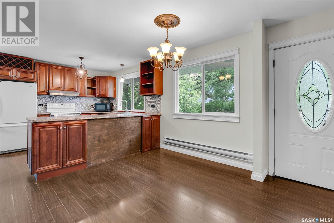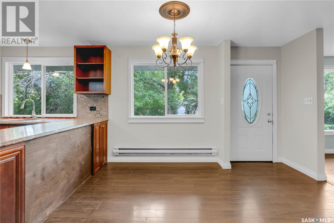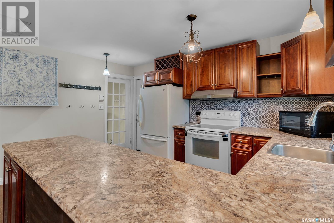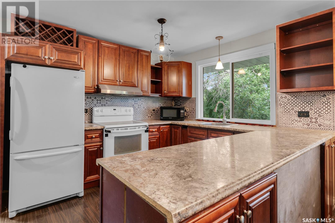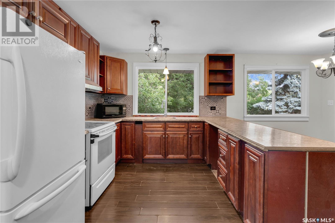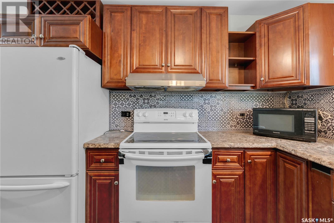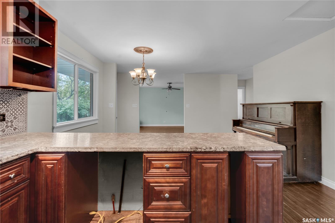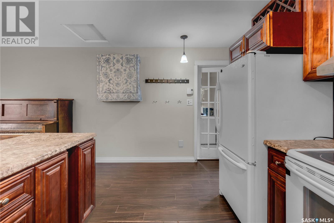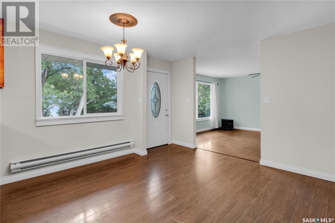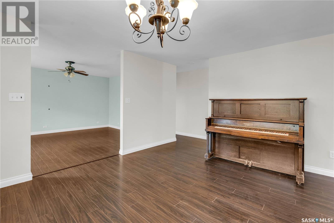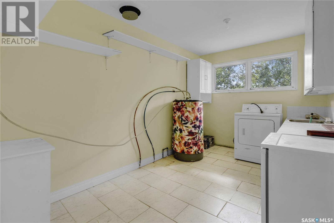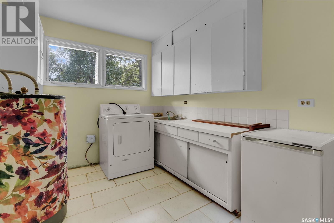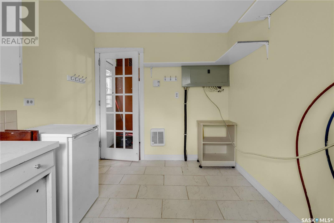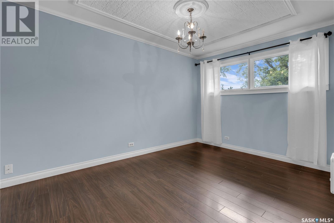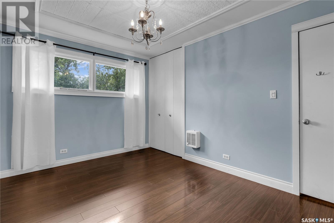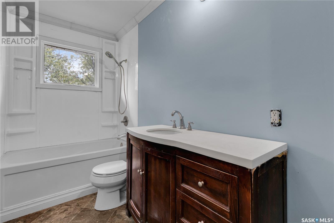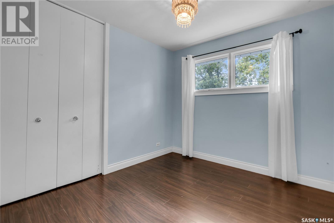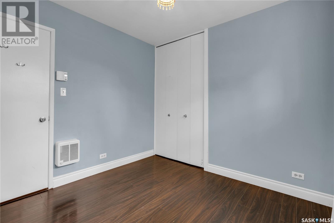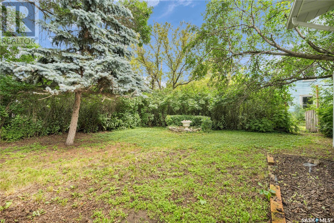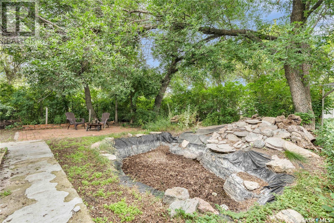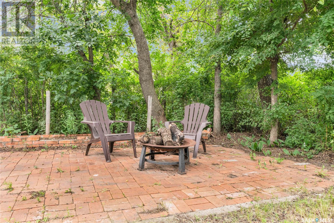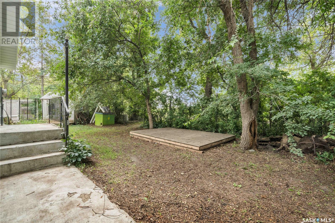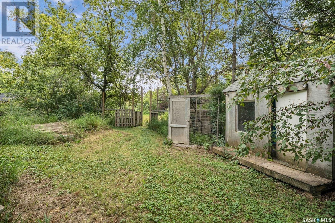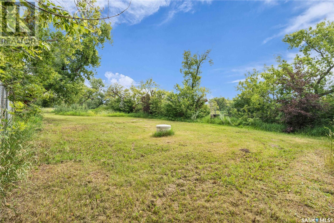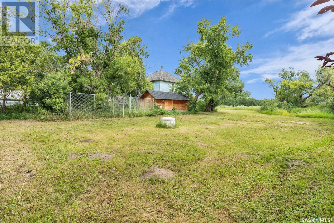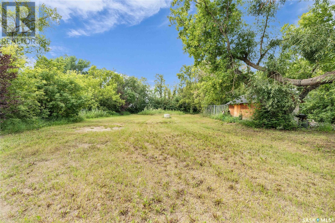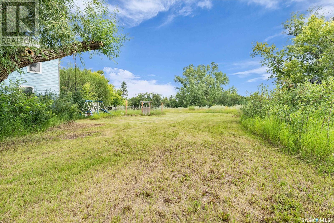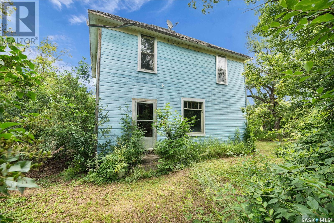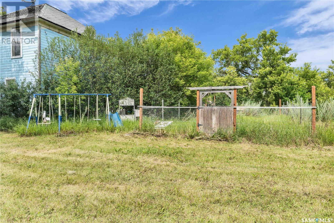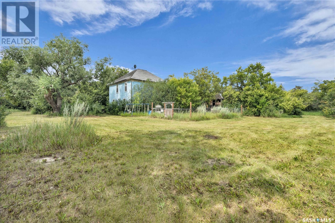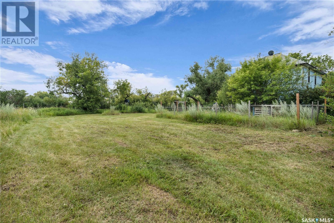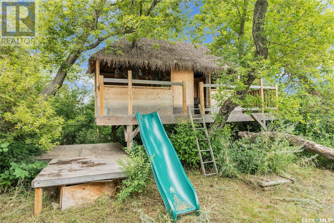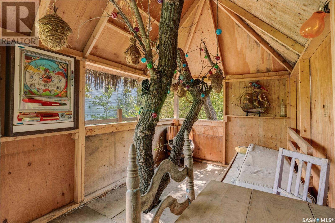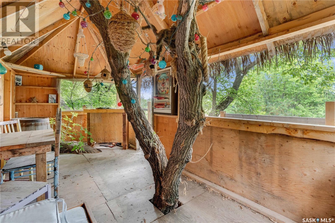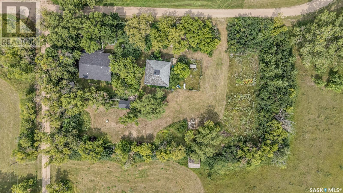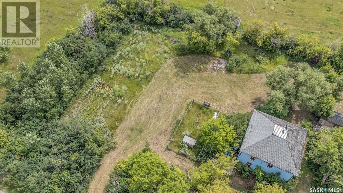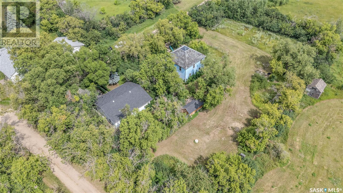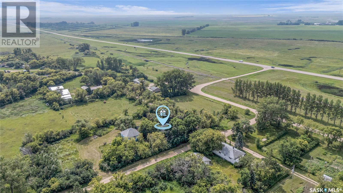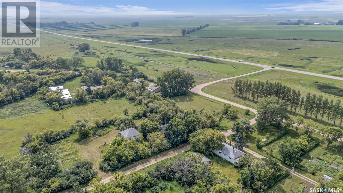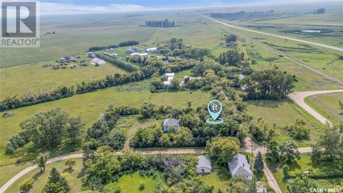Lorri Walters – Saskatoon REALTOR®
- Call or Text: (306) 221-3075
- Email: lorri@royallepage.ca
Description
Details
- Price:
- Type:
- Exterior:
- Garages:
- Bathrooms:
- Basement:
- Year Built:
- Style:
- Roof:
- Bedrooms:
- Frontage:
- Sq. Footage:
9 Day Street Wellington Rm No. 97, Saskatchewan S0G 4X0
$130,000
Situated on a generous double lot surrounded by mature trees and privacy hedges, this charming property offers a peaceful setting with loads of potential. The main bungalow has seen thoughtful updates over the years and includes 2 bedrooms, 1 full bathroom, and a dedicated laundry room. In 2023, many updates were professionally completed, including new drywall and trim throughout, plus drywall replaced under the bedroom and bathroom windows. The kitchen windows were updated around 10 years ago, and an old electrical panel was removed from the kitchen, leaving a perfect nook for shelving or a coffee bar. A 200-amp panel in the utility/laundry room was upgraded about 10 years ago. There is electric baseboard throughout, and existing ductwork and natural gas service to the house—making furnace installation straightforward if the buyer prefers. There’s also wiring for both an electric fireplace in the living room and power to the fishpond (currently shut off at the breaker). The crawlspace provides utility access and houses the water pump. A private well, drilled approximately 7 years ago and 14 feet deep, includes heat tape to prevent freezing. The septic system sits on the southwest side of the yard and is marked with wood covering. Outside, enjoy a bricked patio, waterfall-fed pond, chokeberry bushes, and four ornamental trees that attract birds and add seasonal color. There’s also a treehouse with slide, a fenced animal pen, and multiple sheds, including a chicken and goat pen—YES! You can have goats or chickens! A large open area is ready for planting a garden and preserving to your heart’s content. At the back of the property sits a second dwelling—the "old blue house." This heritage-style two-storey is a fixer-upper full of character and possibility. It’s currently used for storage (no interior photos available) but could be restored into something truly special with the right vision. Don’t miss your chance to grab your slice of this peaceful small-town paradise! (id:62517)
Property Details
| MLS® Number | SK014231 |
| Property Type | Single Family |
| Neigbourhood | Tyvan (Wellington Rm No. 97) |
| Features | Treed, Other, Rectangular |
| Structure | Patio(s) |
Building
| Bathroom Total | 1 |
| Bedrooms Total | 2 |
| Appliances | Washer, Refrigerator, Dryer, Window Coverings, Hood Fan, Storage Shed, Stove |
| Architectural Style | Bungalow |
| Basement Development | Not Applicable |
| Basement Type | Crawl Space (not Applicable) |
| Constructed Date | 1966 |
| Heating Fuel | Electric |
| Stories Total | 1 |
| Size Interior | 1,035 Ft2 |
| Type | House |
Parking
| None | |
| Parking Space(s) | 2 |
Land
| Acreage | No |
| Fence Type | Fence |
| Landscape Features | Lawn, Garden Area |
| Size Irregular | 0.60 |
| Size Total | 0.6 Ac |
| Size Total Text | 0.6 Ac |
Rooms
| Level | Type | Length | Width | Dimensions |
|---|---|---|---|---|
| Main Level | Kitchen/dining Room | 21'7" x 13'9" | ||
| Main Level | Living Room | 15'9" x 13'3" | ||
| Main Level | Bedroom | 13'0" x 9'4" | ||
| Main Level | Bedroom | 13'0" x 9'8" | ||
| Main Level | 4pc Bathroom | 4'11" x 9'7" | ||
| Main Level | Laundry Room | 13'0" x 13'0" |
Contact Us
Contact us for more information

Samantha (Sami) Glover
Salesperson
1450 Hamilton Street
Regina, Saskatchewan S4R 8R3
(306) 585-7800
coldwellbankerlocalrealty.com/

