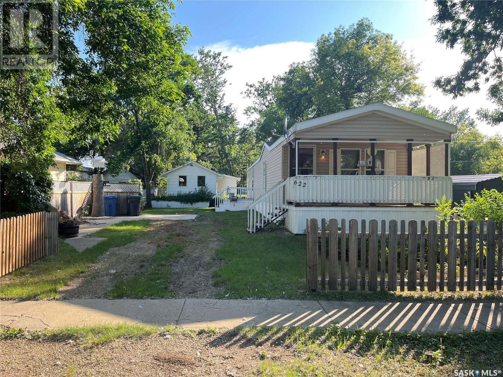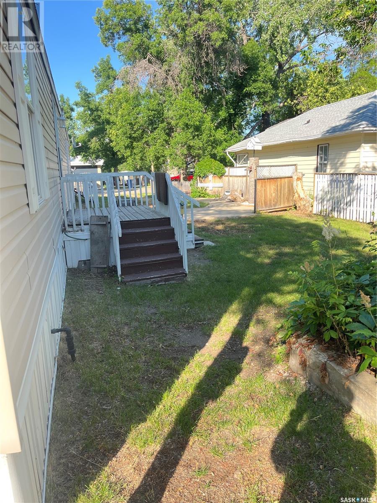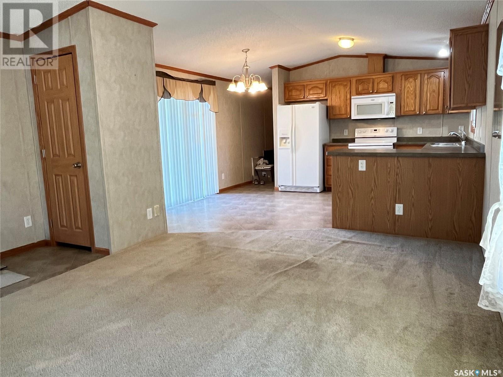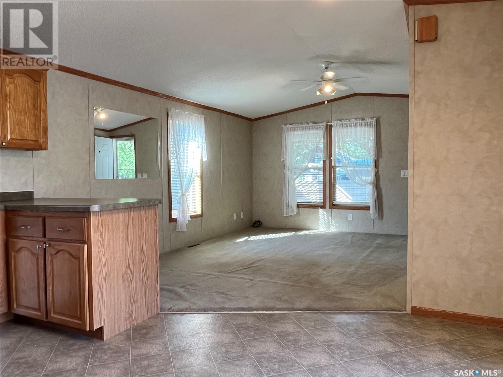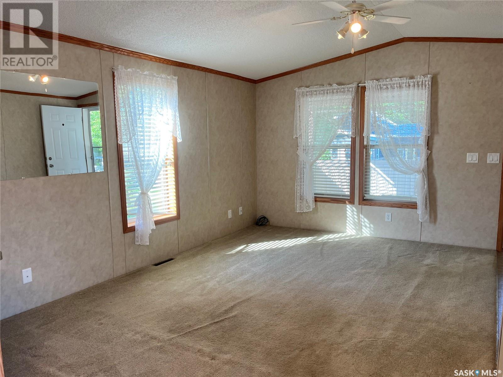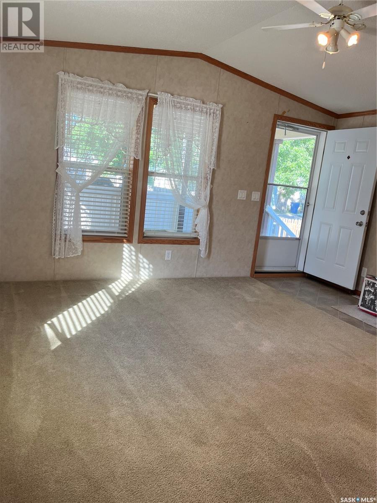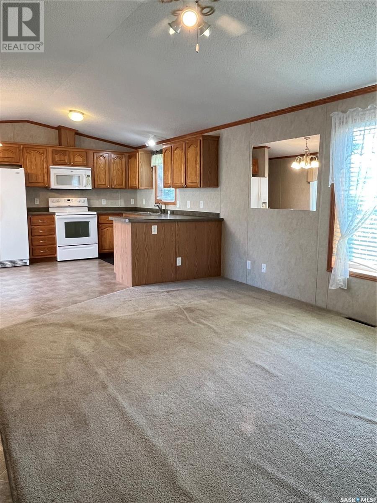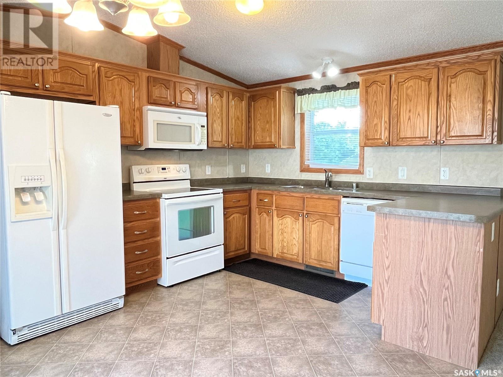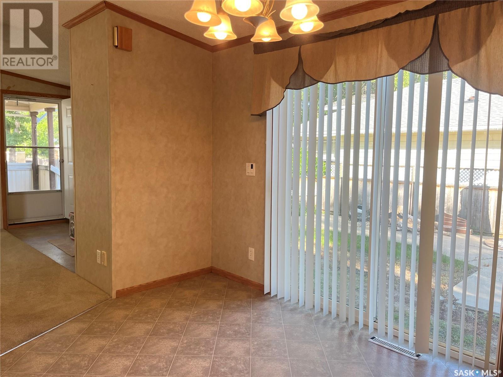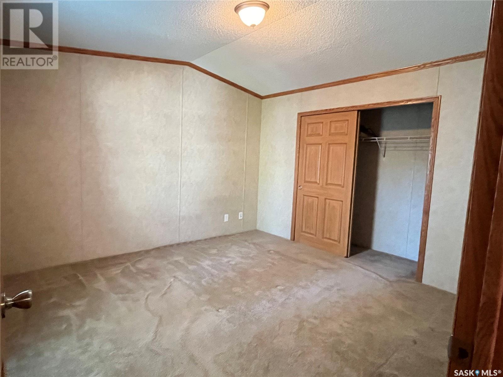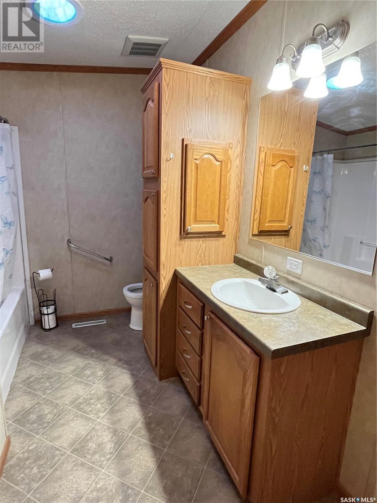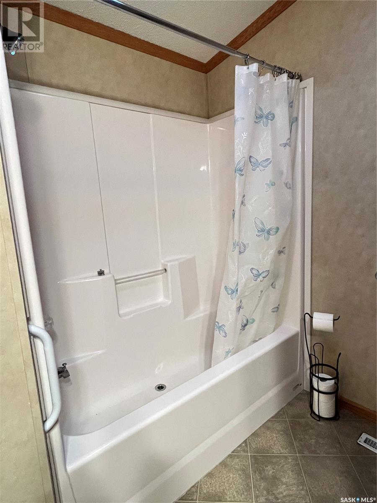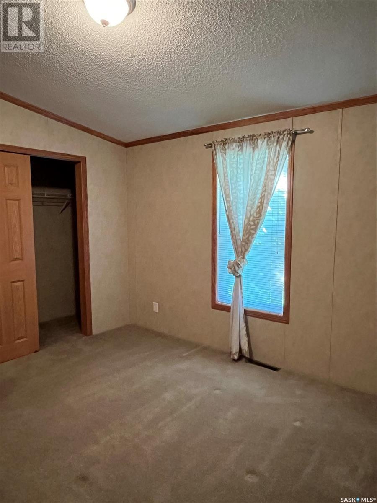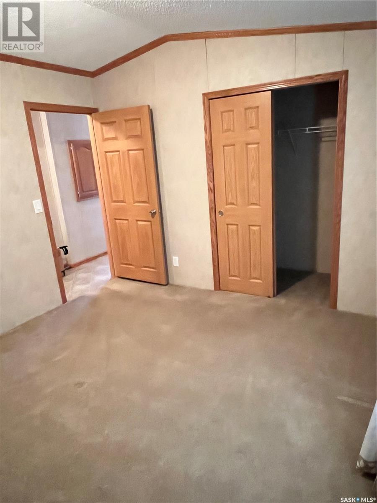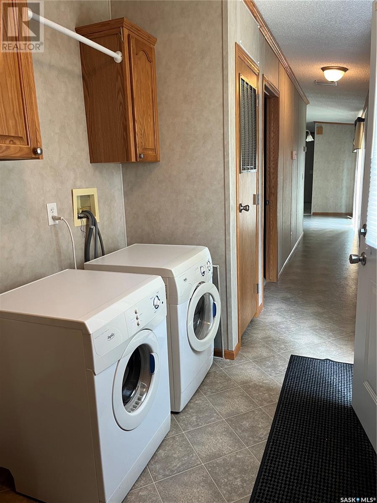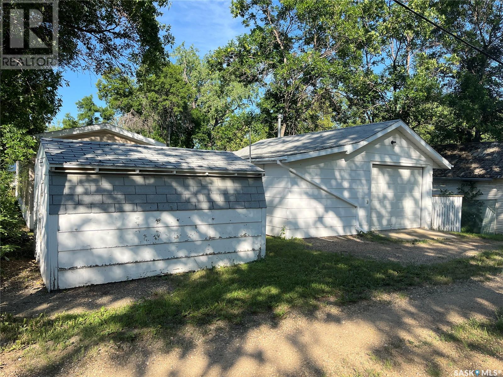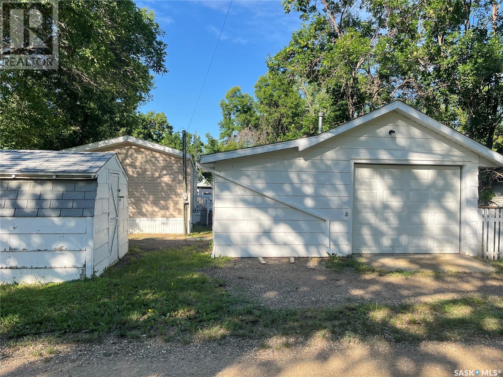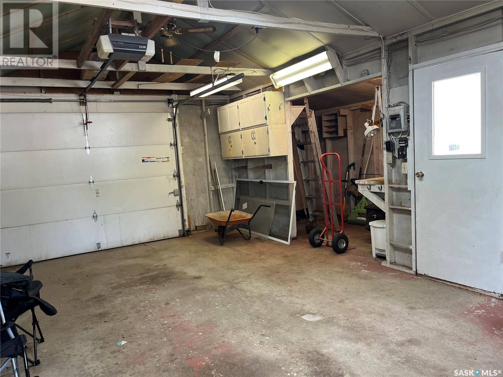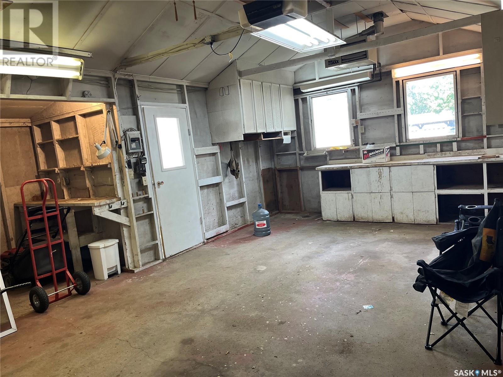Lorri Walters – Saskatoon REALTOR®
- Call or Text: (306) 221-3075
- Email: lorri@royallepage.ca
Description
Details
- Price:
- Type:
- Exterior:
- Garages:
- Bathrooms:
- Basement:
- Year Built:
- Style:
- Roof:
- Bedrooms:
- Frontage:
- Sq. Footage:
622 Bertrand Avenue Radville, Saskatchewan S0C 2G0
$124,900
Looking for a cute home in a quiet town? This 1056sqft mobile home a 6250SQFT lot could be exactly what you are looking for. This 2 bed 1 bath home features a spacious kitchen with plenty of cupboards, as well as a nice cozy living room. Excellent for your meal prep and visiting with friends and family. A large patio door off the dining area allows for a future deck to be built on the side of the home. The home also includes the fridge (with ice & water feature), stove, built-in dishwasher, over the range microwave, as well as a washer & dryer. Outside you have a large yard with plenty of garden space, a large 10’ X 12’ shed, and a 1- car heated garage measuring 23’ X 13’ with an attached workshop space of approx 12’ X 6’. Town water is approximately $258 every 3 months.. Contact your agent today to arrange your personal viewing of this great home (id:62517)
Property Details
| MLS® Number | SK014310 |
| Property Type | Single Family |
| Features | Treed, Lane, Rectangular |
| Structure | Deck |
Building
| Bathroom Total | 1 |
| Bedrooms Total | 2 |
| Appliances | Washer, Refrigerator, Dishwasher, Dryer, Microwave, Window Coverings, Garage Door Opener Remote(s), Storage Shed, Stove |
| Architectural Style | Mobile Home |
| Constructed Date | 2009 |
| Cooling Type | Window Air Conditioner |
| Heating Fuel | Natural Gas |
| Heating Type | Forced Air |
| Size Interior | 1,056 Ft2 |
| Type | Mobile Home |
Parking
| Detached Garage | |
| R V | |
| Gravel | |
| Heated Garage | |
| Parking Space(s) | 4 |
Land
| Acreage | No |
| Fence Type | Partially Fenced |
| Size Irregular | 6250.00 |
| Size Total | 6250 Sqft |
| Size Total Text | 6250 Sqft |
Rooms
| Level | Type | Length | Width | Dimensions |
|---|---|---|---|---|
| Main Level | Living Room | 13’3” x 14’6” | ||
| Main Level | Kitchen/dining Room | 10’5” x 14’6” | ||
| Main Level | Other | Measurements not available | ||
| Main Level | 4pc Bathroom | Measurements not available | ||
| Main Level | Bedroom | 11’7” x 14’6” | ||
| Main Level | Bedroom | 11’7” x 10’9” |
https://www.realtor.ca/real-estate/28683342/622-bertrand-avenue-radville
Contact Us
Contact us for more information

Randall Dyck
Salesperson
2075 Hamilton Street
Regina, Saskatchewan S4P 2E1
(306) 949-8080
