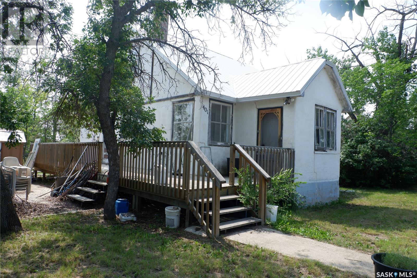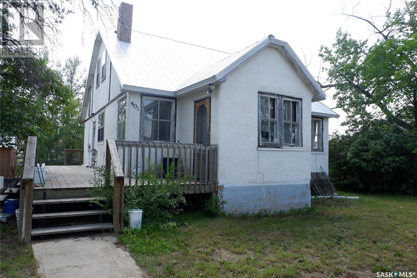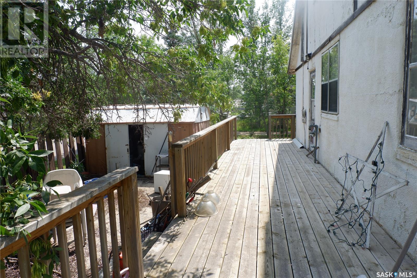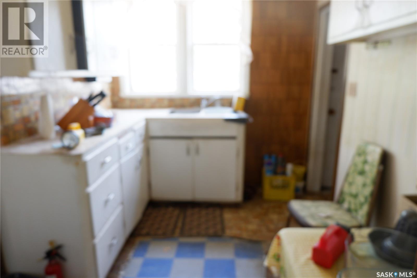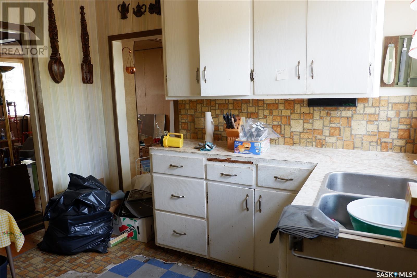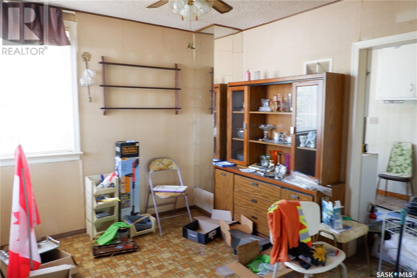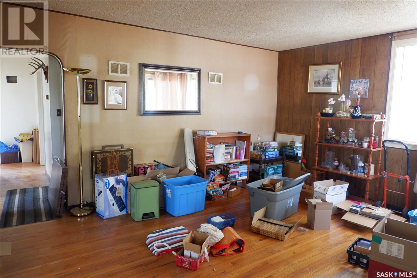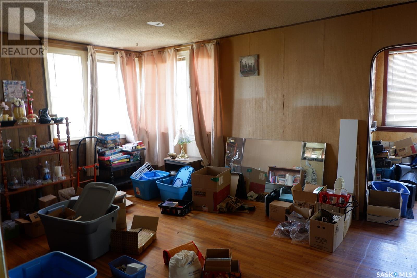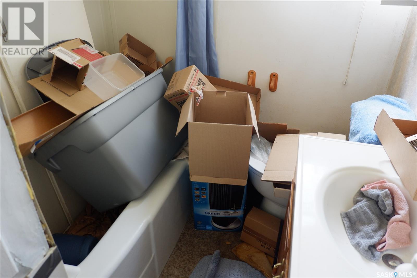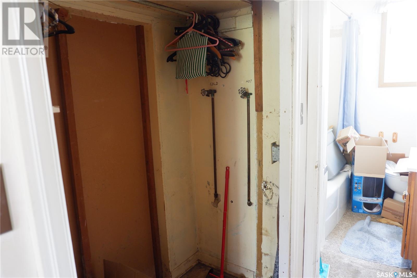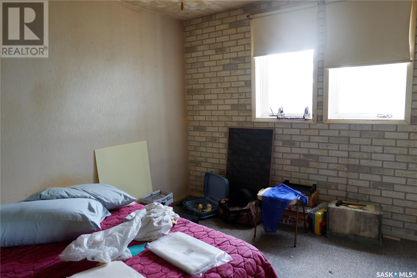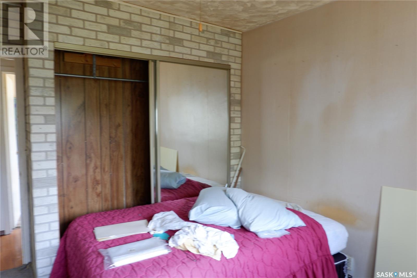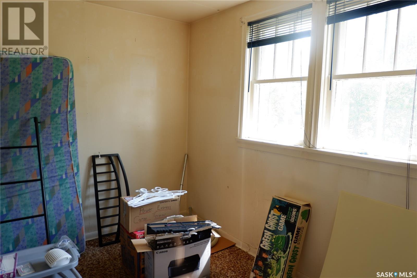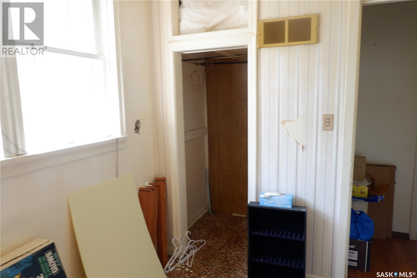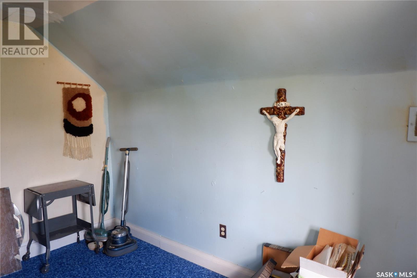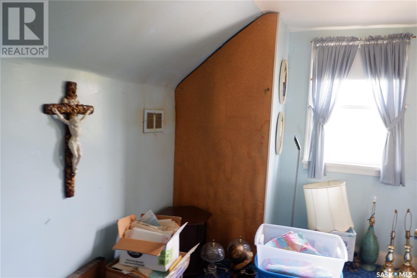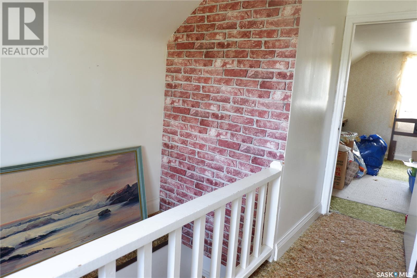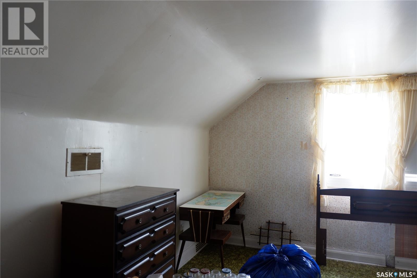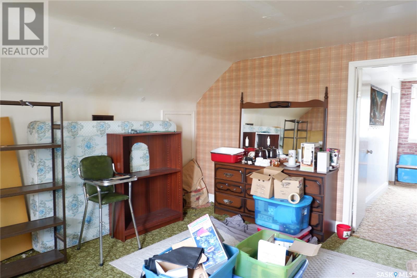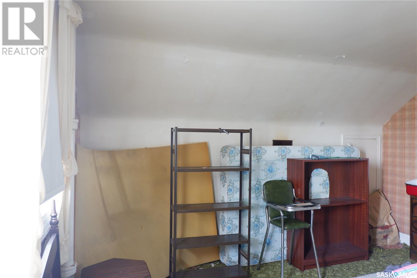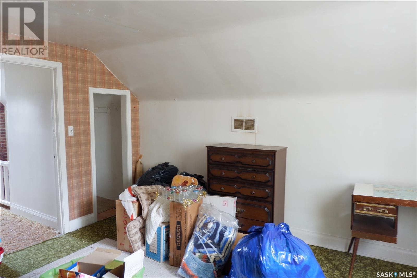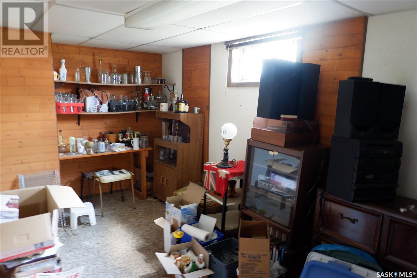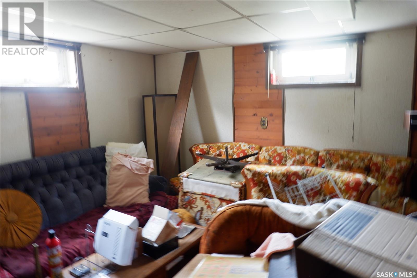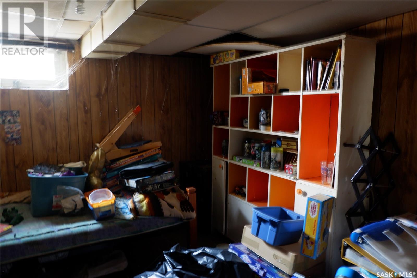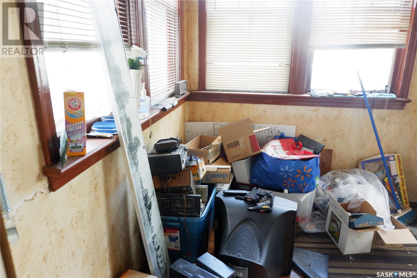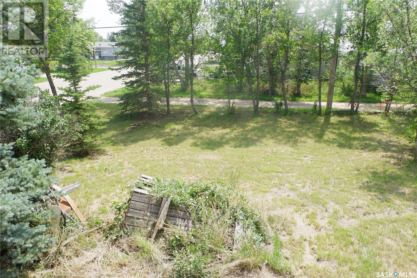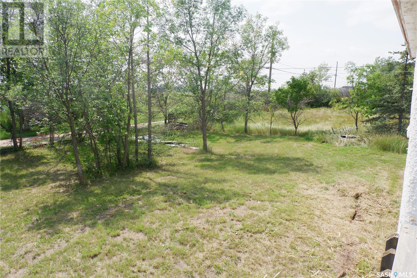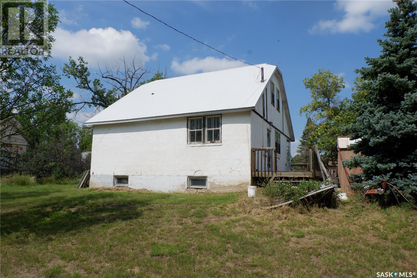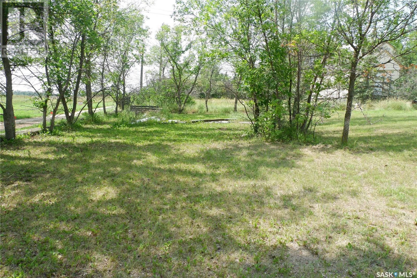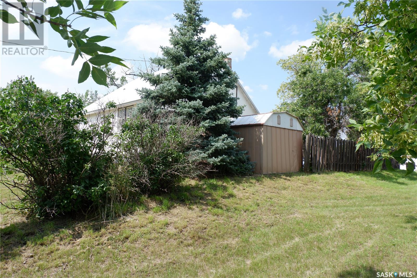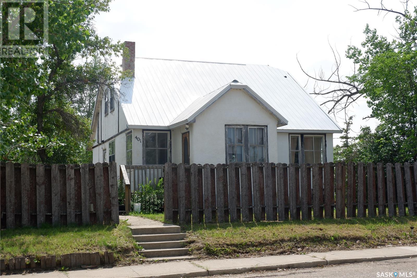Lorri Walters – Saskatoon REALTOR®
- Call or Text: (306) 221-3075
- Email: lorri@royallepage.ca
MLS®
Description
Details
- Price:
- Type:
- Exterior:
- Garages:
- Bathrooms:
- Basement:
- Year Built:
- Style:
- Roof:
- Bedrooms:
- Frontage:
- Sq. Footage:
Equipment:
401 6th Avenue W Assiniboia, Saskatchewan S0H 0B0
3 Bedroom
2 Bathroom
970 ft2
Forced Air
Lawn
$49,900
Located in the Town of Assiniboia on a large corner lot. Check out this 1 1/2 Storey Character home. You will notice some orginal Hardwood flooring. There are two bedrooms on the main floor, bedroom and den on the second floor and a bedroom in the basement 0 buyer to determine if the window in this room meets code). This home has lots of potential as the yard is very large and nicely developed with trees and shrubs. Come have a look today! (id:62517)
Property Details
| MLS® Number | SK014349 |
| Property Type | Single Family |
| Features | Treed, Corner Site, Rectangular |
Building
| Bathroom Total | 2 |
| Bedrooms Total | 3 |
| Basement Development | Finished |
| Basement Type | Full (finished) |
| Constructed Date | 1943 |
| Heating Fuel | Natural Gas |
| Heating Type | Forced Air |
| Stories Total | 2 |
| Size Interior | 970 Ft2 |
| Type | House |
Parking
| None |
Land
| Acreage | No |
| Fence Type | Fence |
| Landscape Features | Lawn |
| Size Frontage | 80 Ft |
| Size Irregular | 9200.00 |
| Size Total | 9200 Sqft |
| Size Total Text | 9200 Sqft |
Rooms
| Level | Type | Length | Width | Dimensions |
|---|---|---|---|---|
| Second Level | Primary Bedroom | 15 ft | 15 ft x Measurements not available | |
| Second Level | Den | 11'4" x 73" | ||
| Basement | Storage | Measurements not available | ||
| Basement | Family Room | 15 ft | 15 ft x Measurements not available | |
| Basement | 3pc Bathroom | Measurements not available | ||
| Basement | Den | Measurements not available | ||
| Basement | Other | Measurements not available | ||
| Main Level | Kitchen | 10' x 7'7" | ||
| Main Level | Dining Room | 10'8" x 9'5" | ||
| Main Level | Living Room | 16 ft | 13 ft | 16 ft x 13 ft |
| Main Level | Enclosed Porch | 9 ft | 7 ft | 9 ft x 7 ft |
| Main Level | 4pc Bathroom | Measurements not available | ||
| Main Level | Laundry Room | 3 ft | Measurements not available x 3 ft | |
| Main Level | Bedroom | 10 ft | 8 ft | 10 ft x 8 ft |
| Main Level | Bedroom | 10'7" x 10'4" |
https://www.realtor.ca/real-estate/28682167/401-6th-avenue-w-assiniboia
Contact Us
Contact us for more information

Dionne Tjeltveit
Broker
www.century21.ca/dionne.tjeltveit
Century 21 Insight Realty Ltd.
72 High Street East
Moose Jaw, Saskatchewan S6H 0B8
72 High Street East
Moose Jaw, Saskatchewan S6H 0B8
(306) 694-1234
(306) 692-9633

