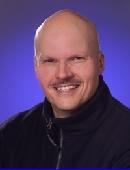Lorri Walters – Saskatoon REALTOR®
- Call or Text: (306) 221-3075
- Email: lorri@royallepage.ca
Description
Details
- Price:
- Type:
- Exterior:
- Garages:
- Bathrooms:
- Basement:
- Year Built:
- Style:
- Roof:
- Bedrooms:
- Frontage:
- Sq. Footage:
58 Oskunamoo Drive Greenwater Provincial Park, Saskatchewan S0E 1H0
$424,900
Welcome to an affordable start of a lake front year round cabin at the popular Greenwater Lake Provincial Park. This unit can include most furnishings as well as the dock. There are 4 spacious bedrooms in this 3 level split cottage along with a massive living room, 4 pc bath, oodles of storage, covered deck, open deck, plenty of parking and more. Natural gas EE furnace with back up electric heat, 100 amp panel, septic tank, approximately 1200 gallons of water holding which can be filled from the park tap, plenty of windows for natural light and attached storage sheds. Park lease $.00 annual, $.00 dock and lift fee annual, no taxes, energy cost $75.00 per month. Washer and dryer, AS IS. Park inspection to be completed upon an accepted offer. Pontoon boat in pictures is not included. (id:62517)
Property Details
| MLS® Number | SK014412 |
| Property Type | Single Family |
| Neigbourhood | Greenwater Lake |
| Features | Treed, Irregular Lot Size, Other, Wheelchair Access, Recreational |
| Structure | Deck |
Building
| Bathroom Total | 1 |
| Bedrooms Total | 3 |
| Appliances | Washer, Refrigerator, Dryer, Microwave, Window Coverings, Hood Fan, Stove |
| Basement Development | Unfinished |
| Basement Type | Partial (unfinished) |
| Construction Style Split Level | Split Level |
| Fireplace Fuel | Mixed |
| Fireplace Present | Yes |
| Fireplace Type | Conventional |
| Heating Fuel | Natural Gas |
| Heating Type | Forced Air |
| Size Interior | 1,200 Ft2 |
| Type | House |
Parking
| Parking Space(s) | 6 |
Land
| Acreage | No |
| Landscape Features | Lawn |
| Size Frontage | 65 Ft |
| Size Irregular | 6240.00 |
| Size Total | 6240 Sqft |
| Size Total Text | 6240 Sqft |
Rooms
| Level | Type | Length | Width | Dimensions |
|---|---|---|---|---|
| Second Level | Living Room | 14 ft | 26 ft | 14 ft x 26 ft |
| Second Level | Loft | 9 ft | 8 ft | 9 ft x 8 ft |
| Basement | Bedroom | 8 ft | 16 ft | 8 ft x 16 ft |
| Basement | Other | 16 ft | 10 ft | 16 ft x 10 ft |
| Main Level | Kitchen | 15 ft | 16 ft | 15 ft x 16 ft |
| Main Level | Bedroom | 8 ft ,5 in | 10 ft | 8 ft ,5 in x 10 ft |
| Main Level | Bedroom | 13 ft | 10 ft | 13 ft x 10 ft |
| Main Level | 4pc Bathroom | Measurements not available |
Contact Us
Contact us for more information

Keith Strilaeff
Salesperson
Box 416
Tisdale, Saskatchewan S0E 1T0
(306) 873-5900
(306) 873-2991

































