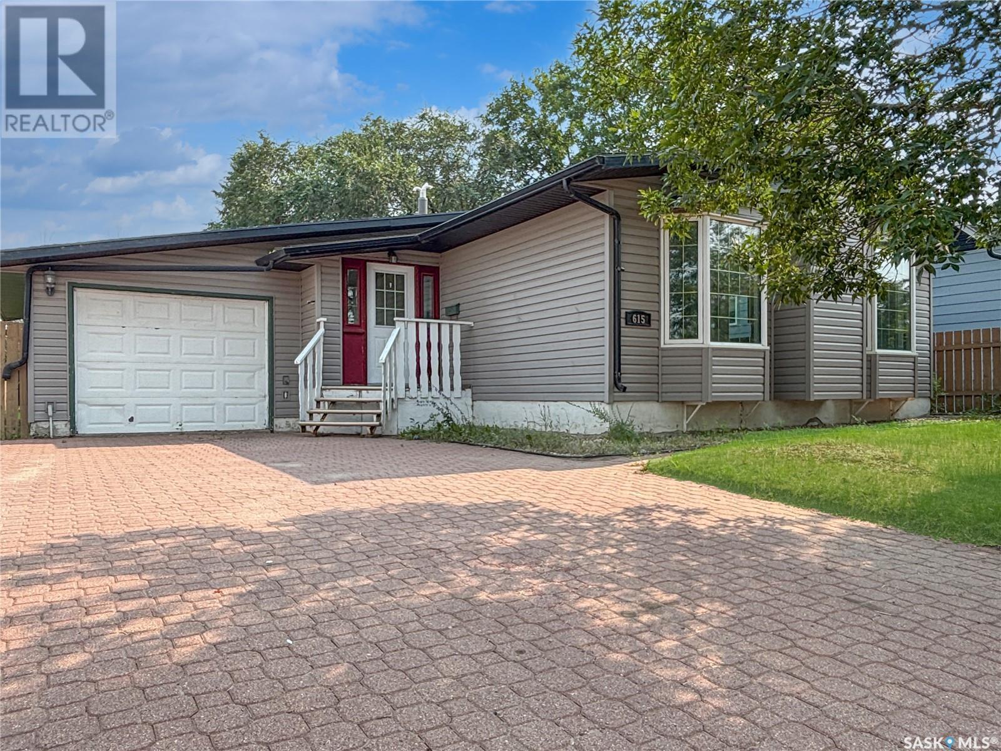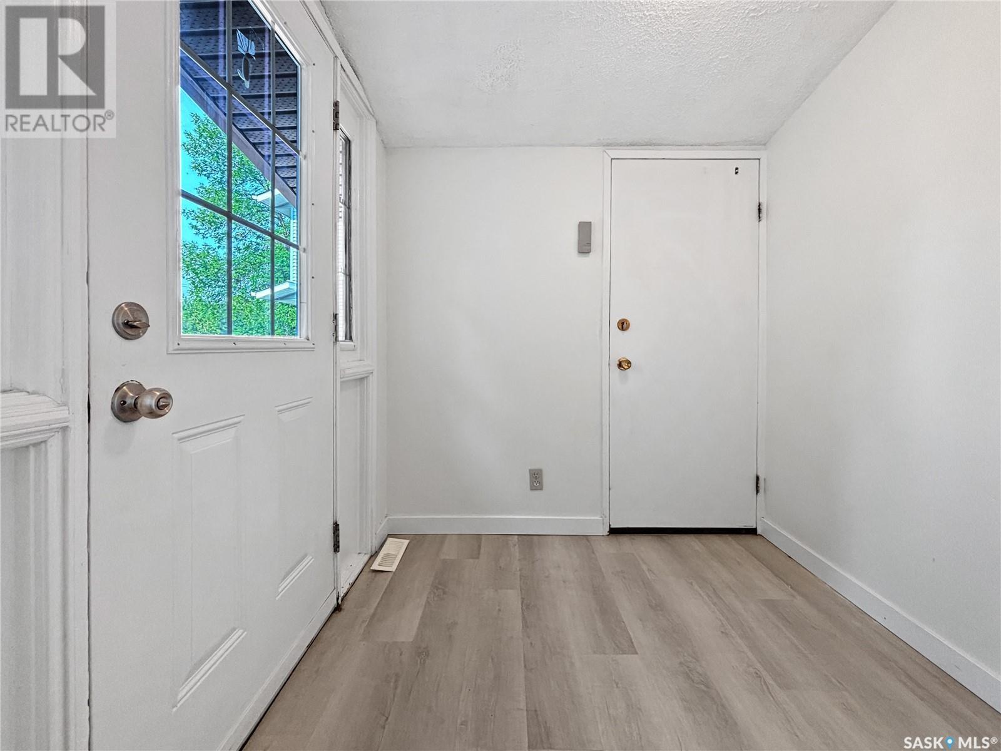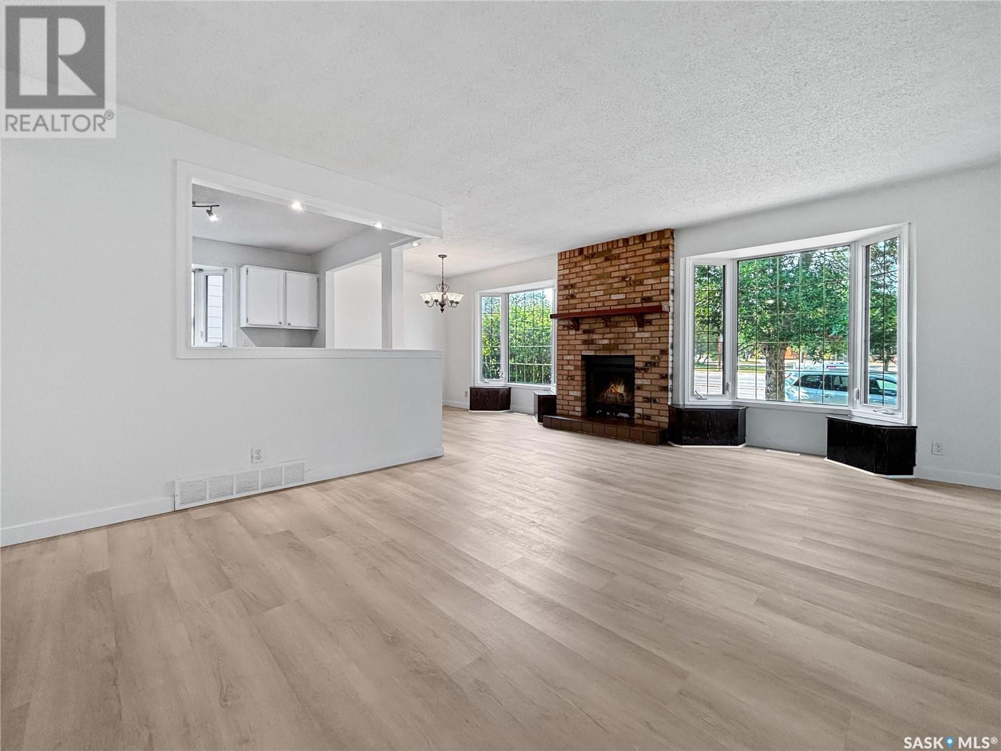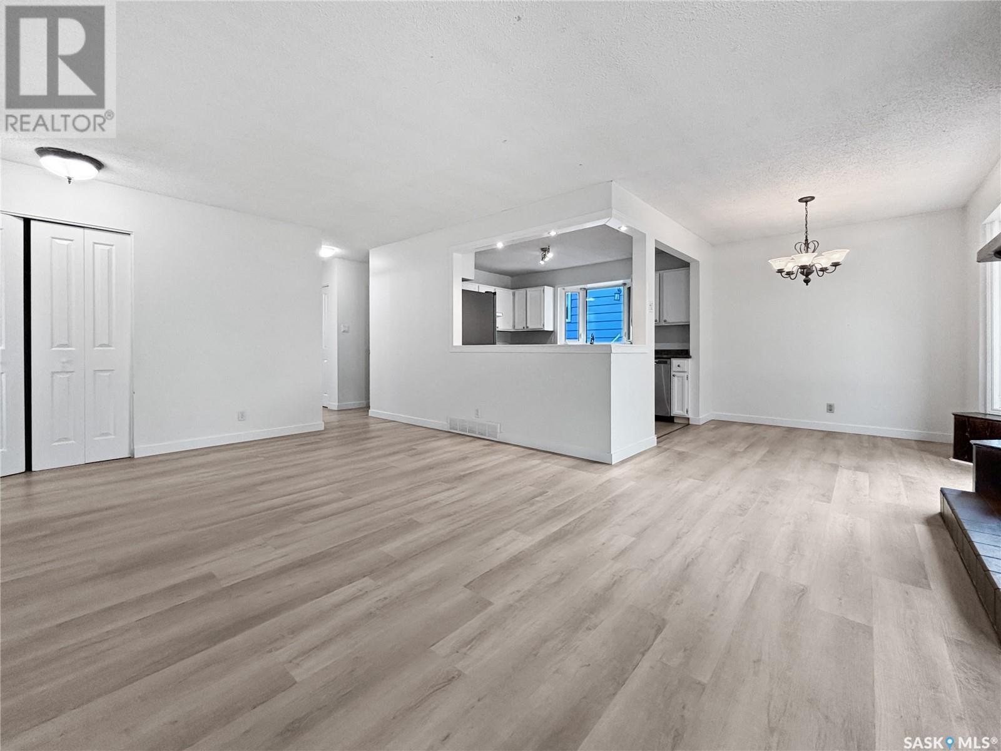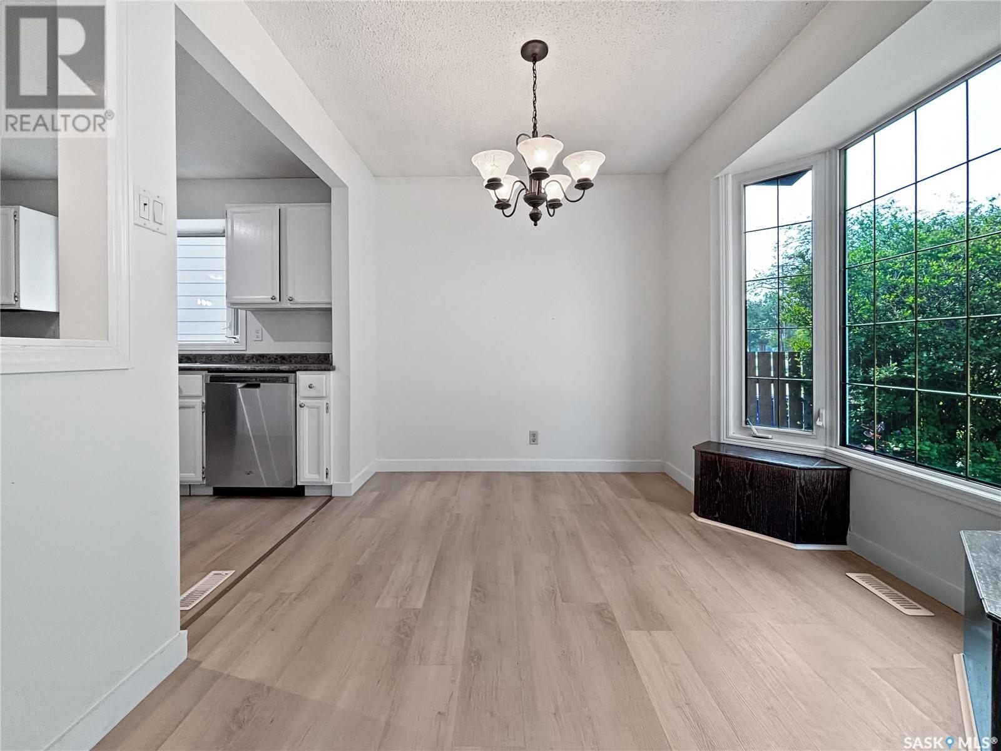Lorri Walters – Saskatoon REALTOR®
- Call or Text: (306) 221-3075
- Email: lorri@royallepage.ca
Description
Details
- Price:
- Type:
- Exterior:
- Garages:
- Bathrooms:
- Basement:
- Year Built:
- Style:
- Roof:
- Bedrooms:
- Frontage:
- Sq. Footage:
615 Lenore Drive Saskatoon, Saskatchewan S7K 5G7
$449,900
Lots of room for the whole family in this 3+1 bedroom, 3 bath bungalow close to high school and not far from the Meewasin Trail. This home also features a non-conforming one bedroom basement suite to help out with the mortgage payment. All newer flooring throughout. Spacious living room with dining area. Lots of cupboards in the kitchen with stainless steel appliances. 4-piece bath in the hallway. Large master bedroom with half bath and main floor laundry. One of the main floor bedrooms has garden doors to the deck overlooking the backyard. There is a separate entrance to the lower level if you decide to rent out the spacious 1 bedroom basement suite and it has it’s own laundry. Furnace, water heater and central air conditioner are all newer. Low maintenance exterior. Single attached garage with direct entry. Spacious 4 car interlocking brick driveway. Quick possession possible. (id:62517)
Property Details
| MLS® Number | SK014385 |
| Property Type | Single Family |
| Neigbourhood | Lawson Heights |
| Features | Treed, Irregular Lot Size, Double Width Or More Driveway |
| Structure | Deck |
Building
| Bathroom Total | 3 |
| Bedrooms Total | 4 |
| Appliances | Washer, Refrigerator, Dishwasher, Dryer, Garage Door Opener Remote(s), Stove |
| Architectural Style | Bungalow |
| Basement Development | Finished |
| Basement Type | Full (finished) |
| Constructed Date | 1979 |
| Cooling Type | Central Air Conditioning |
| Fireplace Fuel | Wood |
| Fireplace Present | Yes |
| Fireplace Type | Conventional |
| Heating Fuel | Natural Gas |
| Heating Type | Forced Air |
| Stories Total | 1 |
| Size Interior | 1,170 Ft2 |
| Type | House |
Parking
| Attached Garage | |
| Interlocked | |
| Parking Space(s) | 4 |
Land
| Acreage | No |
| Fence Type | Fence |
| Landscape Features | Lawn |
| Size Frontage | 57 Ft ,9 In |
| Size Irregular | 6947.00 |
| Size Total | 6947 Sqft |
| Size Total Text | 6947 Sqft |
Rooms
| Level | Type | Length | Width | Dimensions |
|---|---|---|---|---|
| Basement | Family Room | 21 ft | 19 ft | 21 ft x 19 ft |
| Basement | Kitchen | 11 ft ,6 in | 7 ft | 11 ft ,6 in x 7 ft |
| Basement | Bedroom | 13 ft ,2 in | 10 ft ,9 in | 13 ft ,2 in x 10 ft ,9 in |
| Basement | 3pc Bathroom | Measurements not available | ||
| Basement | Laundry Room | Measurements not available | ||
| Main Level | Living Room | 19 ft | 12 ft ,11 in | 19 ft x 12 ft ,11 in |
| Main Level | Dining Room | 10 ft | 8 ft | 10 ft x 8 ft |
| Main Level | Kitchen | 10 ft | 8 ft | 10 ft x 8 ft |
| Main Level | Bedroom | 14 ft | 8 ft ,9 in | 14 ft x 8 ft ,9 in |
| Main Level | Bedroom | 10 ft ,4 in | 8 ft ,2 in | 10 ft ,4 in x 8 ft ,2 in |
| Main Level | Bedroom | 13 ft ,1 in | 10 ft ,10 in | 13 ft ,1 in x 10 ft ,10 in |
| Main Level | 4pc Bathroom | Measurements not available | ||
| Main Level | 2pc Bathroom | Measurements not available | ||
| Main Level | Laundry Room | Measurements not available |
https://www.realtor.ca/real-estate/28679229/615-lenore-drive-saskatoon-lawson-heights
Contact Us
Contact us for more information

Kevin Goyer
Salesperson
www.kevingoyer.com/
www.facebook.com/kevingoyersaskatoon
714 Duchess Street
Saskatoon, Saskatchewan S7K 0R3
(306) 653-2213
(888) 623-6153
boyesgrouprealty.com/
