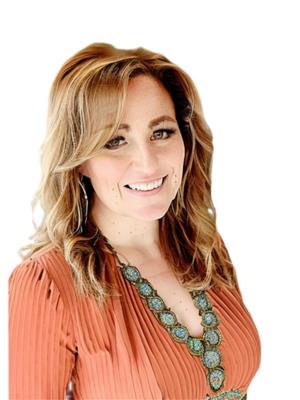Lorri Walters – Saskatoon REALTOR®
- Call or Text: (306) 221-3075
- Email: lorri@royallepage.ca
Description
Details
- Price:
- Type:
- Exterior:
- Garages:
- Bathrooms:
- Basement:
- Year Built:
- Style:
- Roof:
- Bedrooms:
- Frontage:
- Sq. Footage:
4906 Leader Street Macklin, Saskatchewan S0L 2C0
$49,900
Affordable Opportunity! Perfect Starter or Investment Property This affordable 880 sq ft bungalow is priced to move quickly — whether you’re a first-time buyer looking to enter the market or an investor seeking a solid revenue property. Originally built in 1955 with a 20’ x 20’ addition added in 1987, this home offers more space and potential than you’d expect. Inside you’ll find, 2 bedrooms on the main floor A full 4-piece bathroom with convenient front-load washer & dryer A spacious kitchen with plenty of counter space, cabinetry, and a built-in microwave/range hood Developed attic space that could serve as a third bedroom or bonus room Undeveloped basement offering storage or future development potential. Step outside to enjoy a private, tree-lined lot, side deck, and two storage sheds — perfect for extra tools or seasonal items. Whether you're looking to build equity or generate rental income, this property offers strong value and room to grow. Don't wait — homes at this price point don't last long! Awaiting 2025 tax amount and this will be posted as soon as available. (id:62517)
Property Details
| MLS® Number | SK014392 |
| Property Type | Single Family |
| Structure | Deck |
Building
| Bathroom Total | 1 |
| Bedrooms Total | 2 |
| Appliances | Washer, Refrigerator, Dryer, Storage Shed, Stove |
| Architectural Style | Bungalow |
| Basement Development | Unfinished |
| Basement Type | Partial (unfinished) |
| Constructed Date | 1955 |
| Heating Fuel | Natural Gas |
| Heating Type | Forced Air |
| Stories Total | 1 |
| Size Interior | 880 Ft2 |
| Type | House |
Parking
| None | |
| Parking Space(s) | 2 |
Land
| Acreage | No |
| Landscape Features | Lawn |
| Size Frontage | 50 Ft |
| Size Irregular | 50x115 |
| Size Total Text | 50x115 |
Rooms
| Level | Type | Length | Width | Dimensions |
|---|---|---|---|---|
| Basement | Other | Measurements not available | ||
| Main Level | Kitchen | 12 ft ,10 in | 12 ft | 12 ft ,10 in x 12 ft |
| Main Level | Living Room | 19 ft | 10 ft ,8 in | 19 ft x 10 ft ,8 in |
| Main Level | Dining Room | 8 ft ,9 in | 9 ft ,5 in | 8 ft ,9 in x 9 ft ,5 in |
| Main Level | Enclosed Porch | 5 ft ,11 in | 7 ft ,11 in | 5 ft ,11 in x 7 ft ,11 in |
| Main Level | Bedroom | 8 ft ,1 in | 10 ft ,8 in | 8 ft ,1 in x 10 ft ,8 in |
| Main Level | Bedroom | 10 ft | 11 ft ,3 in | 10 ft x 11 ft ,3 in |
| Main Level | Laundry Room | 8 ft | 9 ft ,5 in | 8 ft x 9 ft ,5 in |
| Loft | Loft | 20 ft | 12 ft | 20 ft x 12 ft |
https://www.realtor.ca/real-estate/28680010/4906-leader-street-macklin
Contact Us
Contact us for more information

Nicole Lovell
Salesperson
nicolelovellrealtor.ca/
ca.linkedin.com/in/nicolelovellc21
www.facebook.com/nicolelovellrealestate.ca
www.instagram.com/nicolelovellrealestate/
1401 100th Street
North Battleford, Saskatchewan S9A 0W1
(306) 937-2957
prairieelite.c21.ca/





















