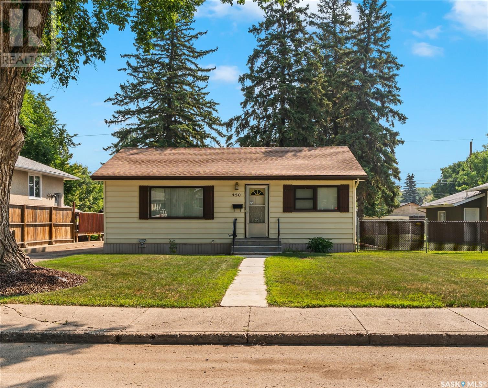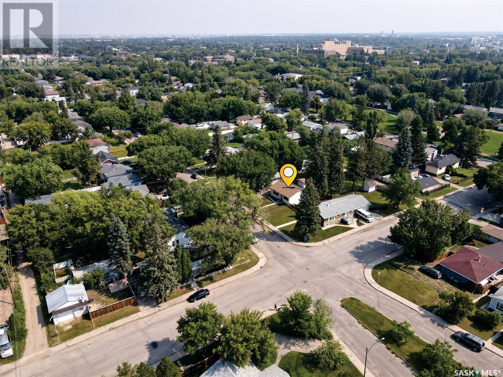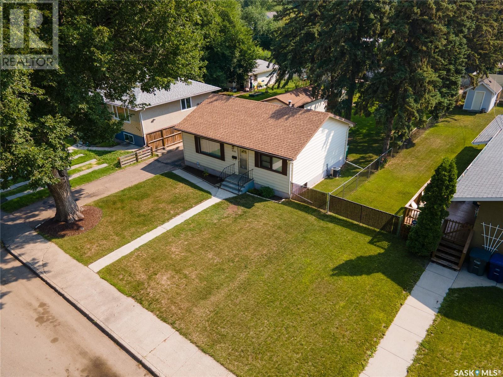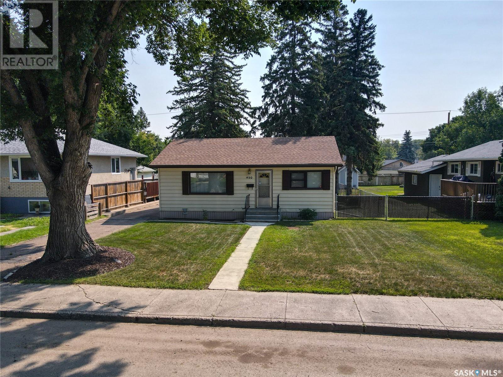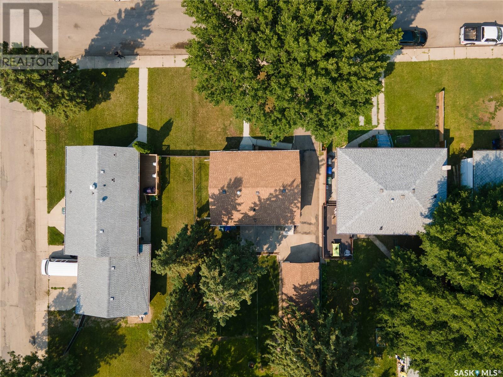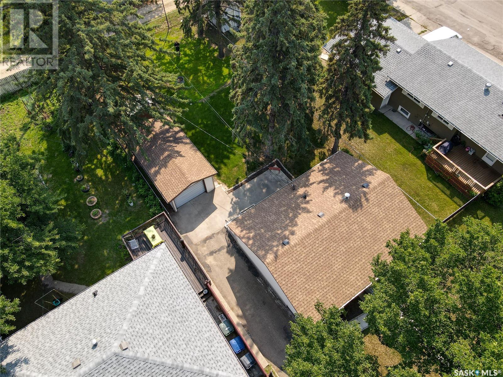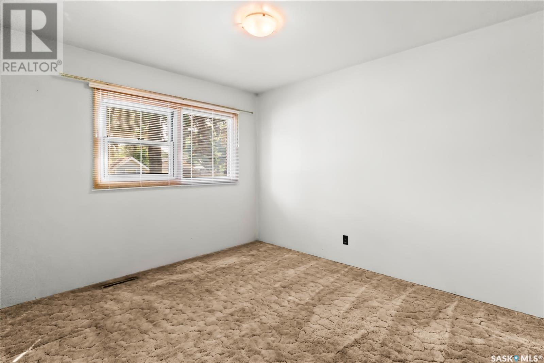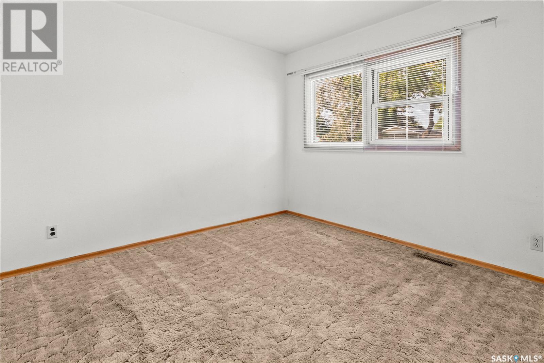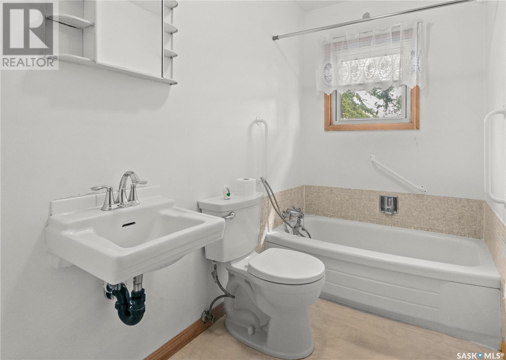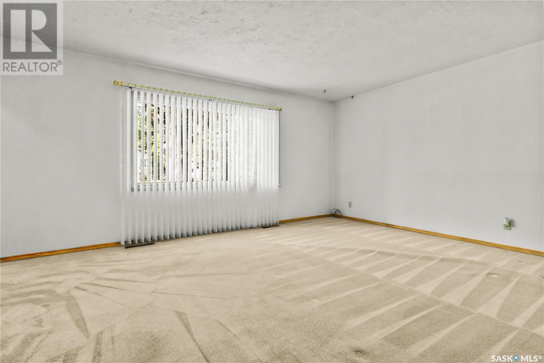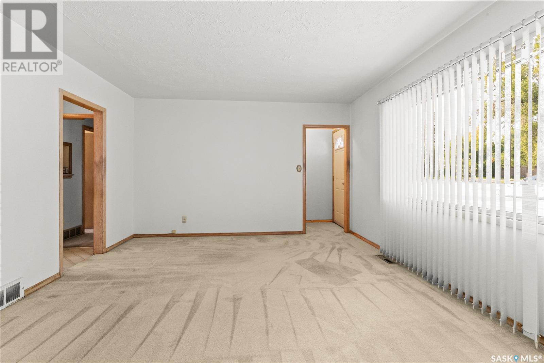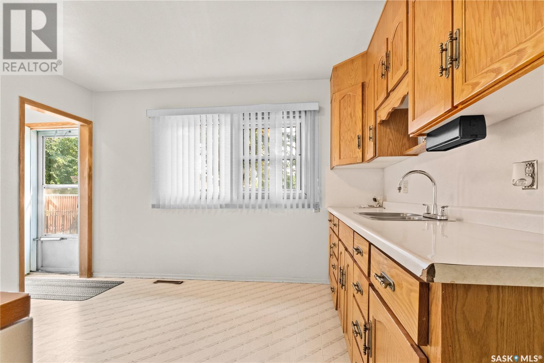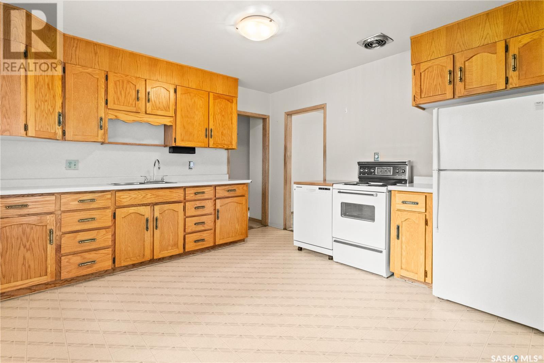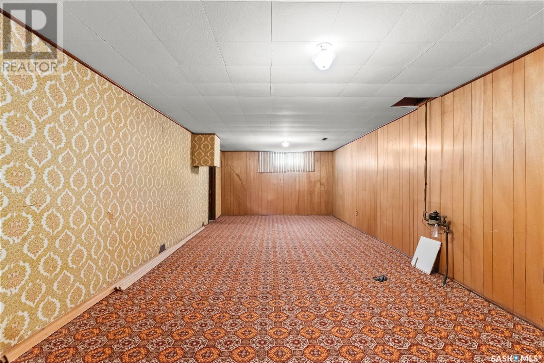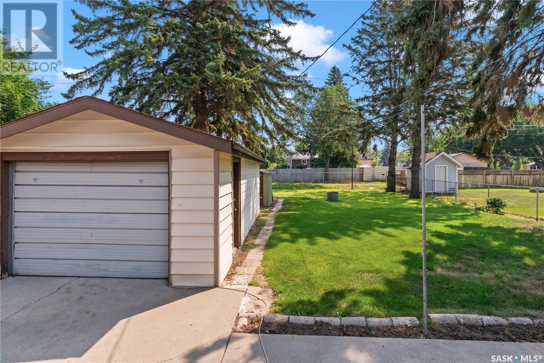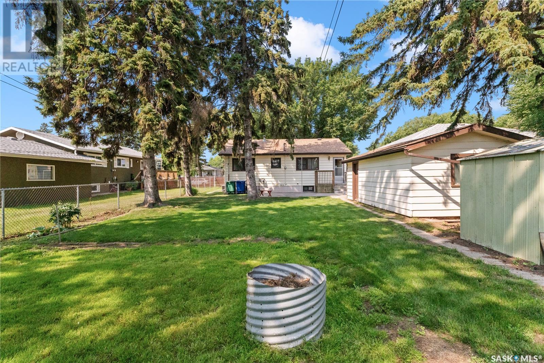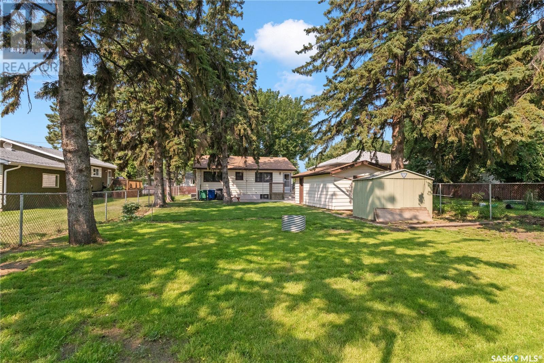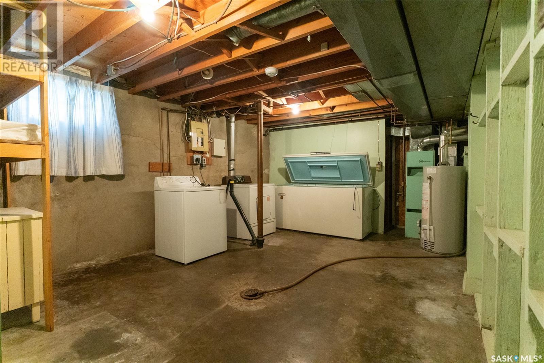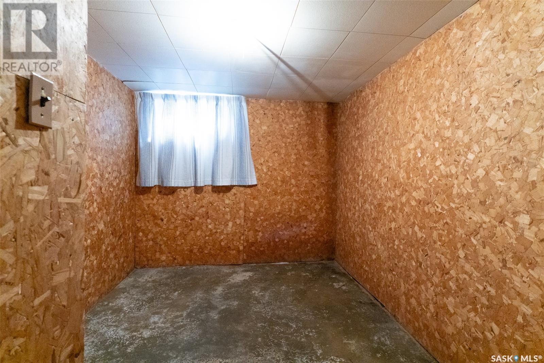Lorri Walters – Saskatoon REALTOR®
- Call or Text: (306) 221-3075
- Email: lorri@royallepage.ca
Description
Details
- Price:
- Type:
- Exterior:
- Garages:
- Bathrooms:
- Basement:
- Year Built:
- Style:
- Roof:
- Bedrooms:
- Frontage:
- Sq. Footage:
450 V Avenue S Saskatoon, Saskatchewan S7M 3E7
$284,900
450 Ave V S invites you to see this wonderful home. Located in one of Pleasant Hill's most sought-after areas, this immaculately kept 832 sq ft home with single detached garage is move-in ready with plenty of potential. On the main level there are two spacious bedrooms, 4-pc bath and large living room; it has a great sized kitchen for cooking and entertaining. The basement is original condition and is clean and dry with a huge family area, den and laundry/utility room. The high-light of this wonderful home is the 50 x 140 manicured lot, offering ample outdoor space. With great street appeal and room to add your personal touch, this home won’t last long. Schedule your showing today! (id:62517)
Property Details
| MLS® Number | SK014375 |
| Property Type | Single Family |
| Neigbourhood | Pleasant Hill |
| Features | Treed, Rectangular |
| Structure | Patio(s) |
Building
| Bathroom Total | 1 |
| Bedrooms Total | 3 |
| Appliances | Washer, Refrigerator, Dryer, Alarm System, Freezer, Window Coverings, Garage Door Opener Remote(s), Storage Shed, Stove |
| Architectural Style | Bungalow |
| Basement Development | Finished |
| Basement Type | Full (finished) |
| Constructed Date | 1959 |
| Cooling Type | Central Air Conditioning |
| Fire Protection | Alarm System |
| Heating Fuel | Natural Gas |
| Heating Type | Forced Air |
| Stories Total | 1 |
| Size Interior | 832 Ft2 |
| Type | House |
Parking
| Detached Garage | |
| Parking Space(s) | 2 |
Land
| Acreage | No |
| Fence Type | Fence |
| Landscape Features | Lawn |
| Size Frontage | 50 Ft |
| Size Irregular | 7100.00 |
| Size Total | 7100 Sqft |
| Size Total Text | 7100 Sqft |
Rooms
| Level | Type | Length | Width | Dimensions |
|---|---|---|---|---|
| Basement | Family Room | 30 ft ,3 in | 12 ft ,1 in | 30 ft ,3 in x 12 ft ,1 in |
| Basement | Bedroom | 8 ft ,1 in | Measurements not available x 8 ft ,1 in | |
| Basement | Laundry Room | 15 ft ,9 in | 12 ft | 15 ft ,9 in x 12 ft |
| Basement | Storage | Measurements not available | ||
| Main Level | Kitchen | 11 ft ,9 in | 12 ft | 11 ft ,9 in x 12 ft |
| Main Level | Living Room | 17 ft ,2 in | 13 ft | 17 ft ,2 in x 13 ft |
| Main Level | Bedroom | 11 ft ,9 in | 9 ft ,9 in | 11 ft ,9 in x 9 ft ,9 in |
| Main Level | Bedroom | 10 ft ,7 in | 10 ft ,6 in | 10 ft ,7 in x 10 ft ,6 in |
| Main Level | 3pc Bathroom | Measurements not available |
https://www.realtor.ca/real-estate/28680011/450-v-avenue-s-saskatoon-pleasant-hill
Contact Us
Contact us for more information
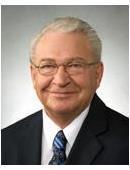
Rob Friesen P.c. Inc.
Associate Broker
www.realestatesk.ca/
714 Duchess Street
Saskatoon, Saskatchewan S7K 0R3
(306) 653-2213
(888) 623-6153
boyesgrouprealty.com/
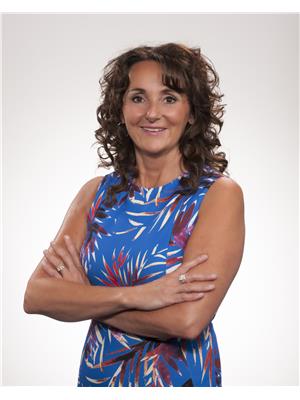
Lauri Rose Real Estate P.c. Inc.
Salesperson
www.realestatesk.ca/
714 Duchess Street
Saskatoon, Saskatchewan S7K 0R3
(306) 653-2213
(888) 623-6153
boyesgrouprealty.com/
