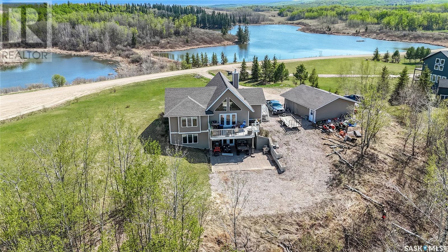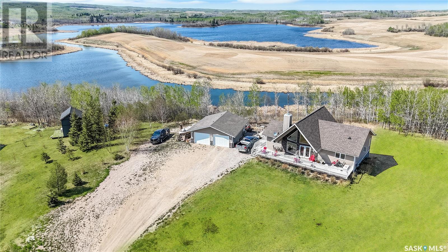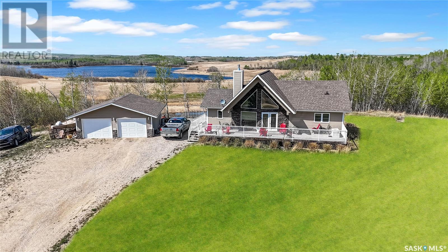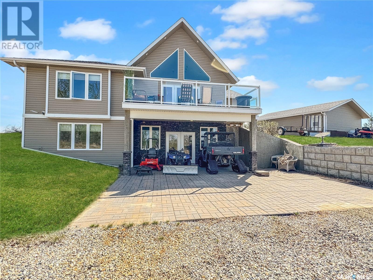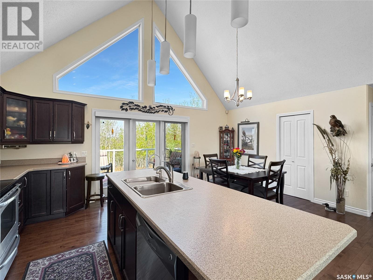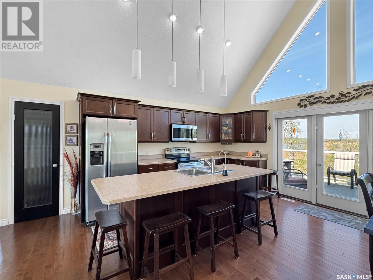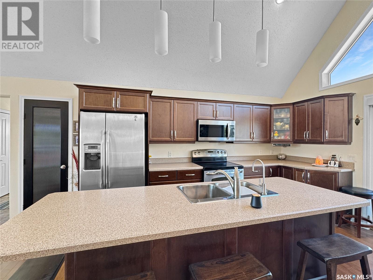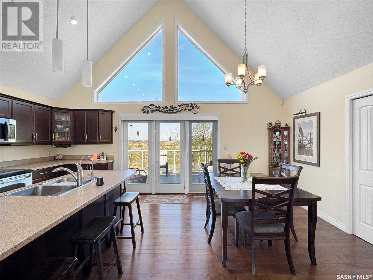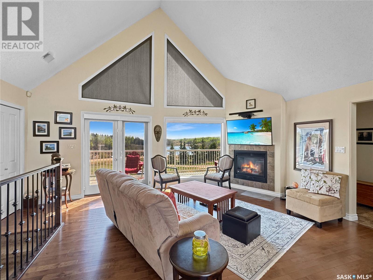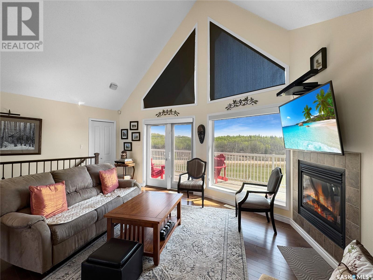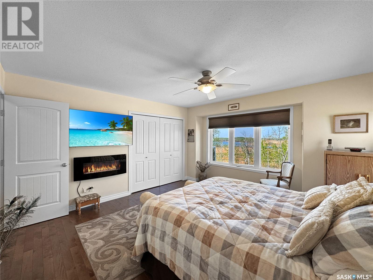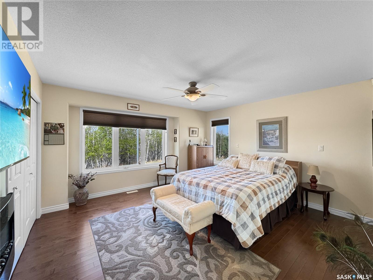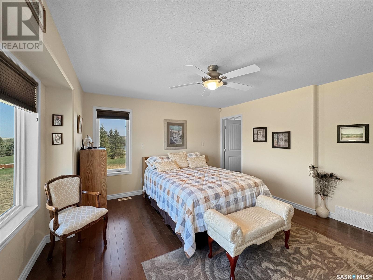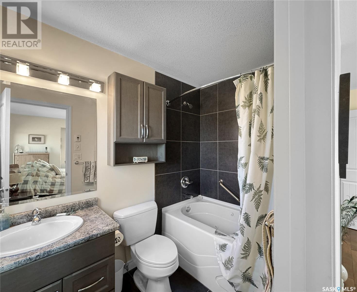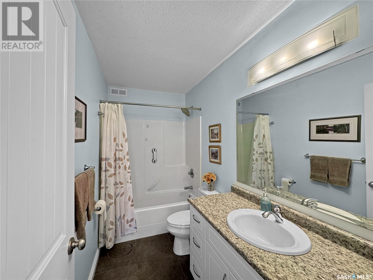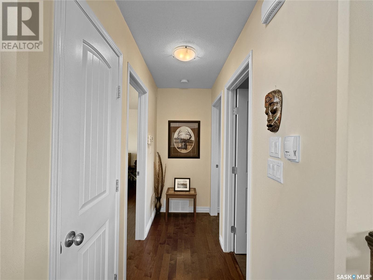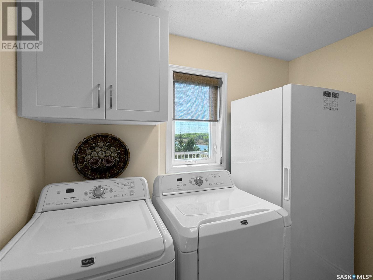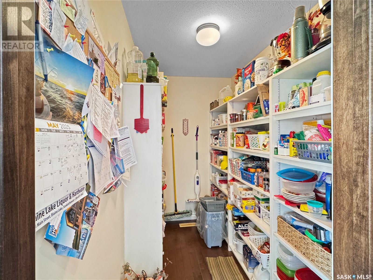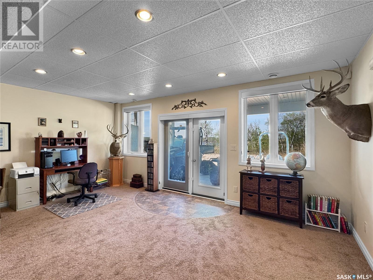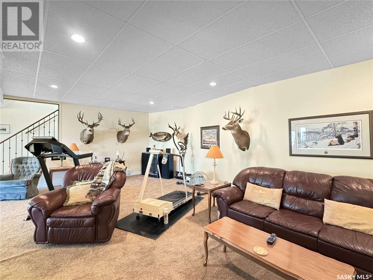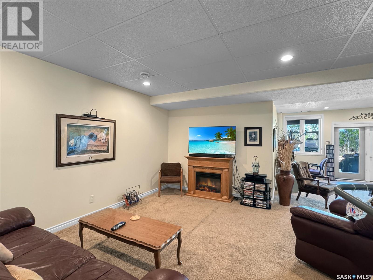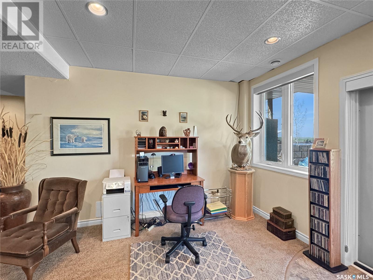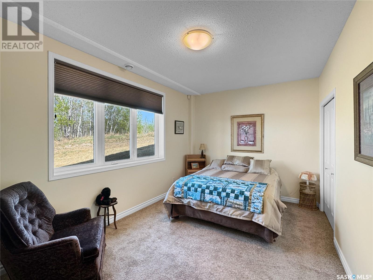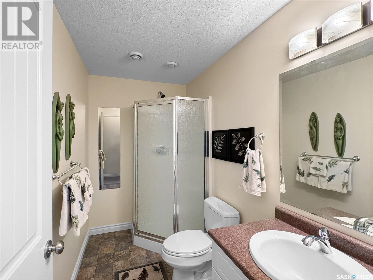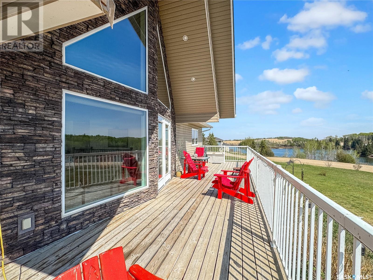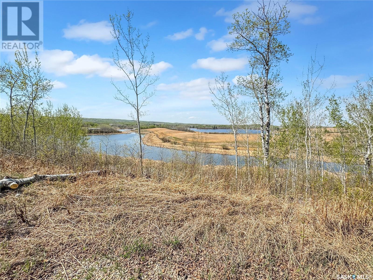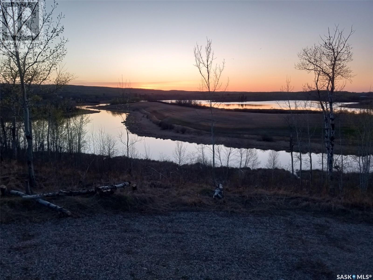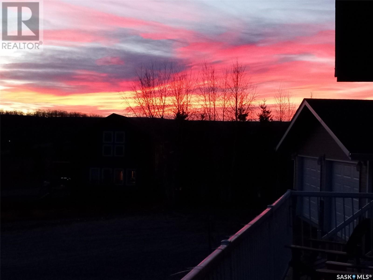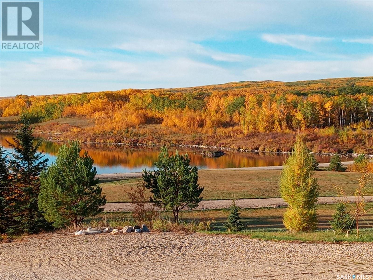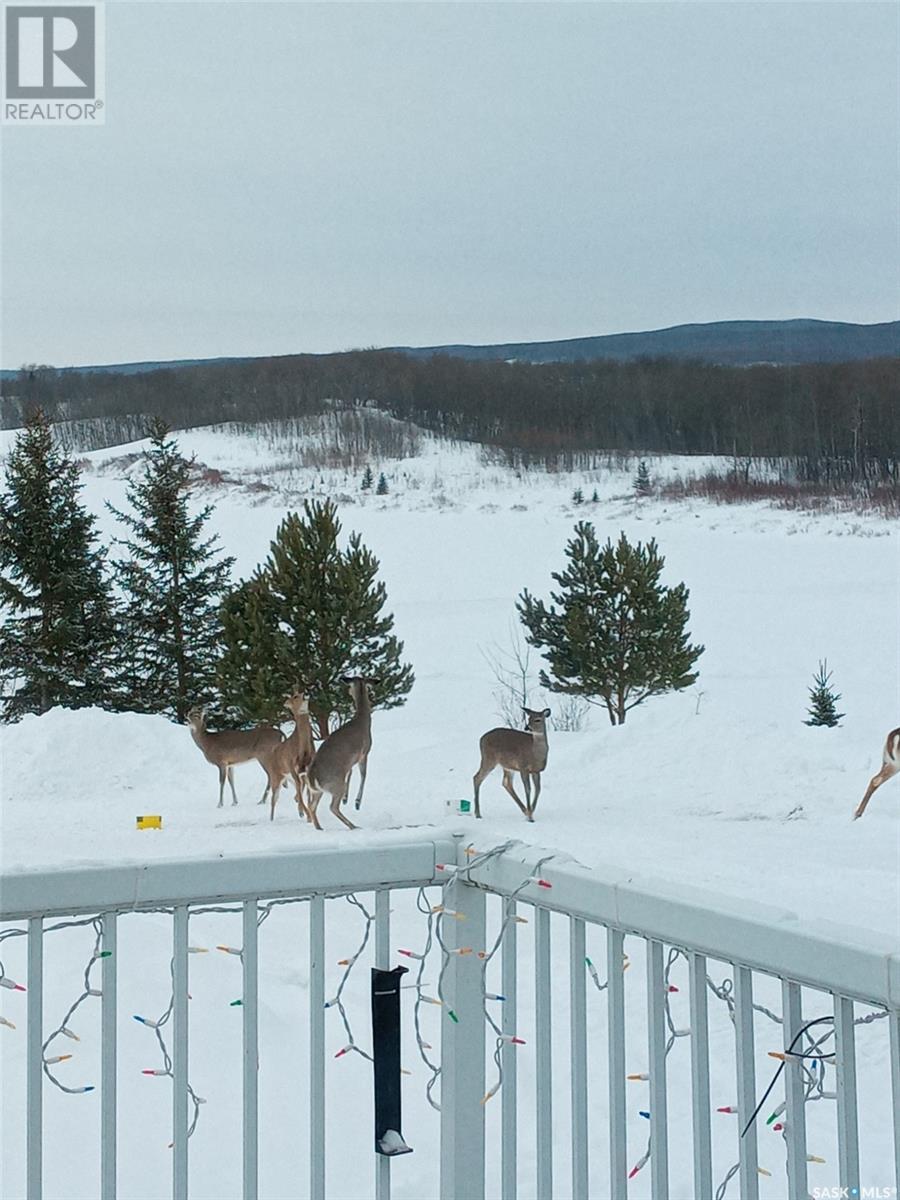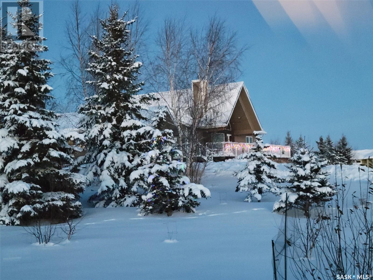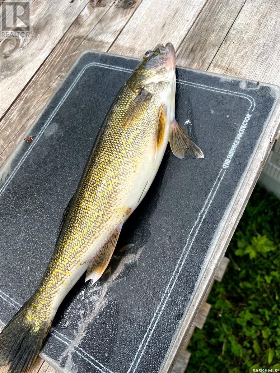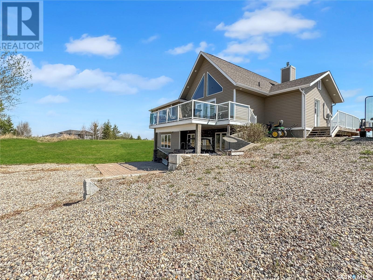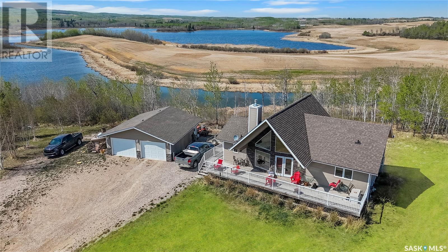Lorri Walters – Saskatoon REALTOR®
- Call or Text: (306) 221-3075
- Email: lorri@royallepage.ca
Description
Details
- Price:
- Type:
- Exterior:
- Garages:
- Bathrooms:
- Basement:
- Year Built:
- Style:
- Roof:
- Bedrooms:
- Frontage:
- Sq. Footage:
A.j.cantin Leask Rm No. 464, Saskatchewan S0J 1M0
$649,900
35 D’Amour Lake – Rare Lakefront Acreage Retreat Just Over an Hour from Saskatoon, North Battleford & Prince Albert Welcome to this fully furnished, four-season lakefront home on 2.49 acres of pristine land with panoramic views of D’Amour Lake and Thickwood Hills. Whether it's morning coffee or evening wine, the 360° lake and forest scenery never disappoints. Highlights: 3 Bedrooms, 3 Bathrooms – Including a lake-view master suite and heated tile in two baths Vaulted Ceilings – Soaring 17’ ceilings and walls of windows flood the space with natural light Chef’s Kitchen – Large island, stainless appliances, and 6’ x 8’ walk-in pantry Main Floor Laundry – Includes upright freezer for added convenience Cozy Gas Fireplace – Perfect for year-round living Walkout Basement: 9’ Ceilings – Spacious rec room, gym area, private bedroom, full bath, office & storage Outdoor Living: Two Decks – Ideal for sun or shade Detached Garage (26’ x 28’) – Great for toys, tools, or a workshop Trails at Your Doorstep – Direct access to Thickwood Hills for hiking, quadding & snowmobiling Whether you're after full-time lake life or a seasonal escape, 35 D’Amour Lake delivers four-season adventure and unmatched tranquility. Book your private showing today! (id:62517)
Property Details
| MLS® Number | SK014334 |
| Property Type | Single Family |
| Features | Cul-de-sac, Treed, Irregular Lot Size, Sump Pump |
| Structure | Deck, Patio(s) |
| Water Front Type | Waterfront |
Building
| Bathroom Total | 3 |
| Bedrooms Total | 3 |
| Appliances | Washer, Refrigerator, Satellite Dish, Dishwasher, Dryer, Microwave, Freezer, Window Coverings, Stove |
| Architectural Style | Bungalow |
| Constructed Date | 2011 |
| Fireplace Fuel | Electric,gas |
| Fireplace Present | Yes |
| Fireplace Type | Conventional,conventional |
| Heating Fuel | Natural Gas |
| Heating Type | Forced Air |
| Stories Total | 1 |
| Size Interior | 1,352 Ft2 |
| Type | House |
Parking
| Detached Garage | |
| Gravel | |
| Parking Space(s) | 5 |
Land
| Acreage | Yes |
| Landscape Features | Lawn |
| Size Frontage | 99 Ft ,4 In |
| Size Irregular | 2.49 |
| Size Total | 2.49 Ac |
| Size Total Text | 2.49 Ac |
Rooms
| Level | Type | Length | Width | Dimensions |
|---|---|---|---|---|
| Basement | Bedroom | 17 ft | 10 ft | 17 ft x 10 ft |
| Basement | 3pc Bathroom | 9 ft ,4 in | 5 ft ,10 in | 9 ft ,4 in x 5 ft ,10 in |
| Basement | Other | 17 ft | 16 ft ,9 in | 17 ft x 16 ft ,9 in |
| Basement | Office | 17 ft | 10 ft | 17 ft x 10 ft |
| Basement | Other | 29 ft | 18 ft | 29 ft x 18 ft |
| Main Level | Foyer | 8 ft ,6 in | 5 ft ,10 in | 8 ft ,6 in x 5 ft ,10 in |
| Main Level | Laundry Room | 8 ft ,6 in | 6 ft ,6 in | 8 ft ,6 in x 6 ft ,6 in |
| Main Level | Kitchen | 14 ft | 8 ft ,6 in | 14 ft x 8 ft ,6 in |
| Main Level | Dining Room | 15 ft ,4 in | 11 ft ,6 in | 15 ft ,4 in x 11 ft ,6 in |
| Main Level | Other | 15 ft ,2 in | 12 ft ,4 in | 15 ft ,2 in x 12 ft ,4 in |
| Main Level | Storage | 5 ft ,6 in | 5 ft ,6 in | 5 ft ,6 in x 5 ft ,6 in |
| Main Level | 4pc Bathroom | 7 ft | 5 ft ,6 in | 7 ft x 5 ft ,6 in |
| Main Level | Primary Bedroom | 13 ft ,2 in | 14 ft ,4 in | 13 ft ,2 in x 14 ft ,4 in |
| Main Level | 3pc Bathroom | 5 ft ,6 in | 5 ft ,10 in | 5 ft ,6 in x 5 ft ,10 in |
| Main Level | Bedroom | 12 ft | 11 ft ,8 in | 12 ft x 11 ft ,8 in |
https://www.realtor.ca/real-estate/28680012/ajcantin-leask-rm-no-464
Contact Us
Contact us for more information
Darren Lamotte
Salesperson
#211 - 220 20th St W
Saskatoon, Saskatchewan S7M 0W9
(866) 773-5421
