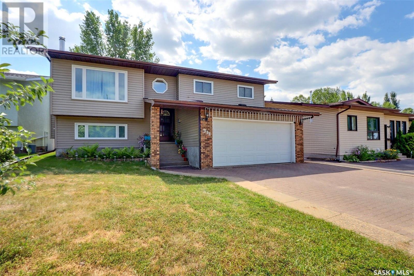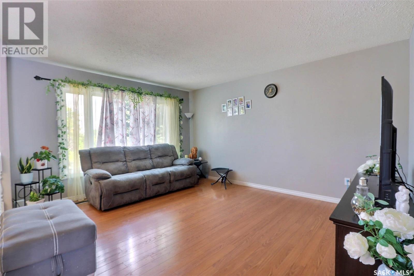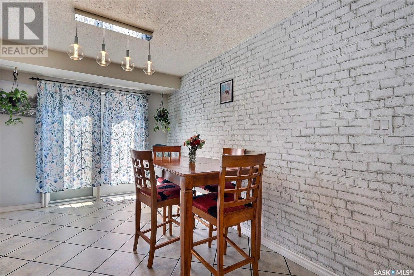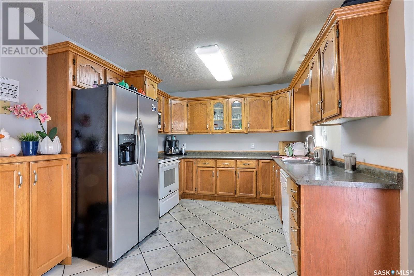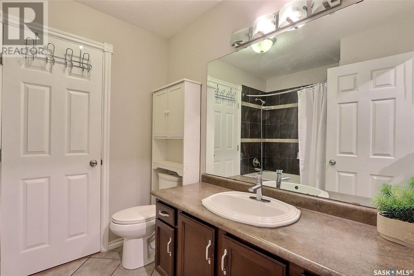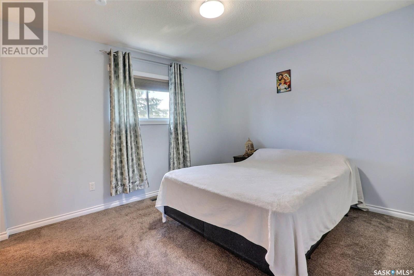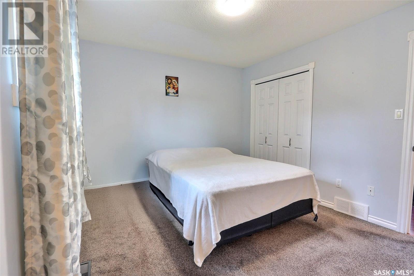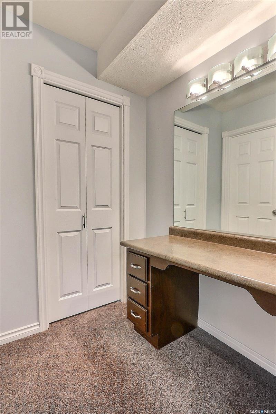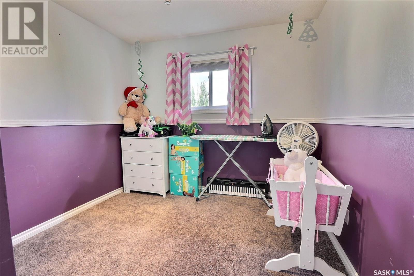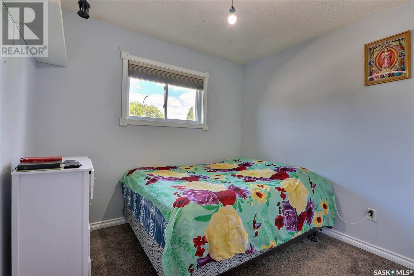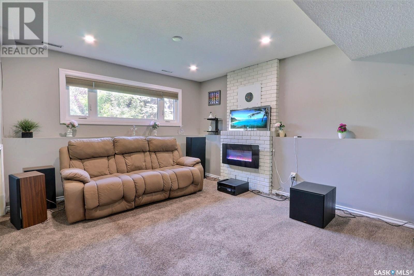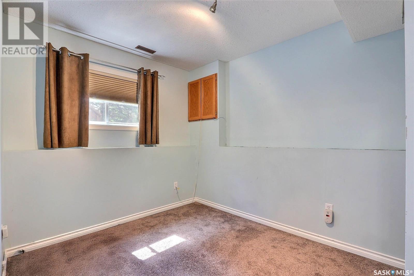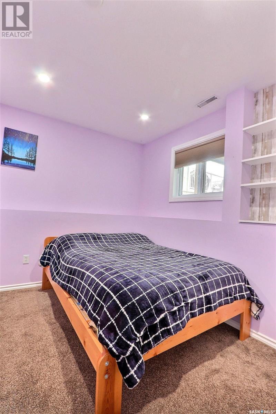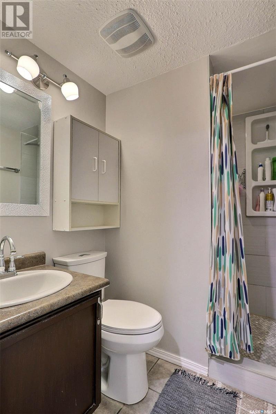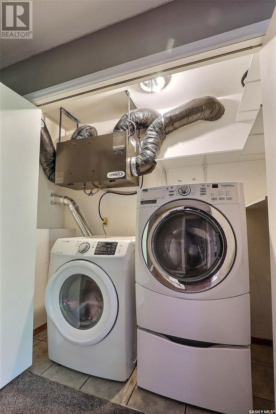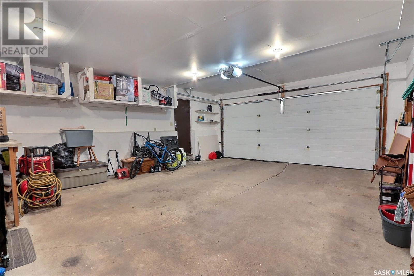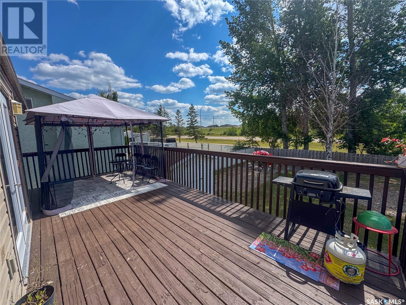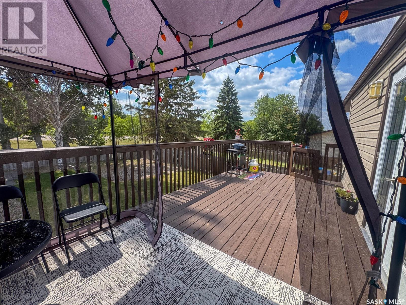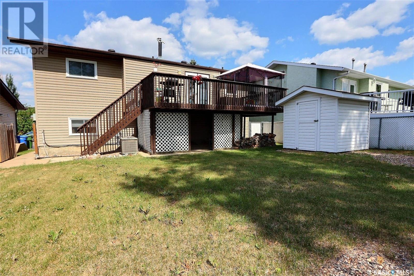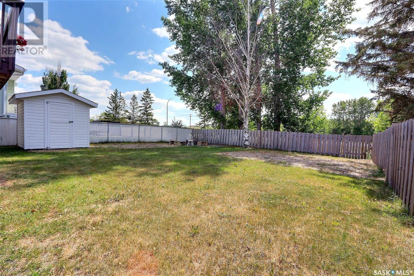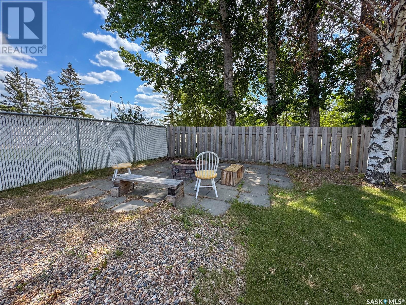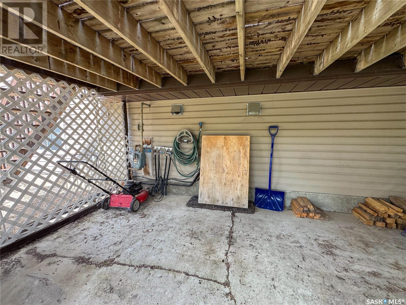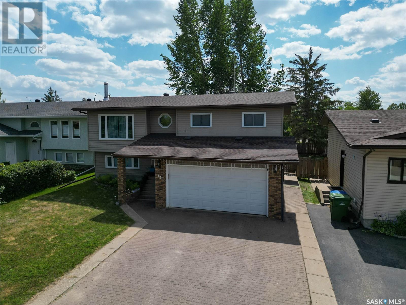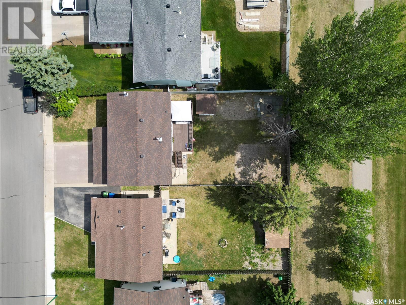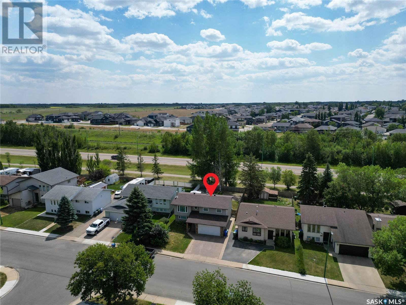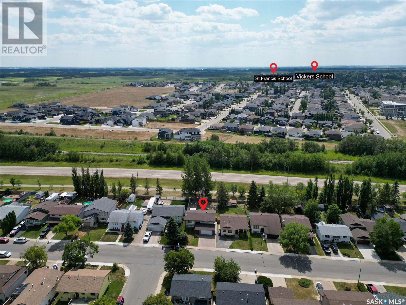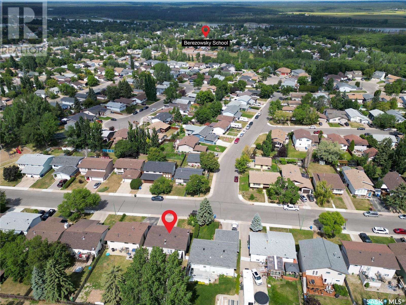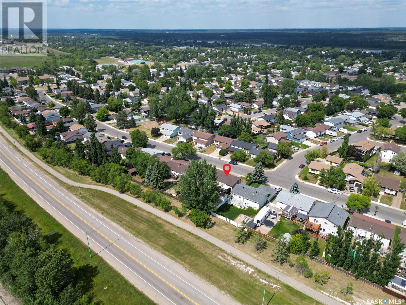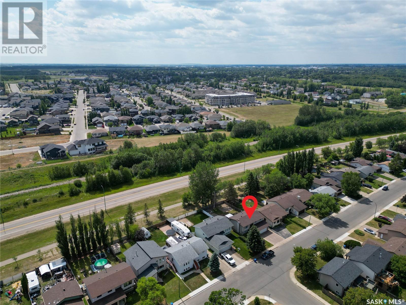Lorri Walters – Saskatoon REALTOR®
- Call or Text: (306) 221-3075
- Email: lorri@royallepage.ca
Description
Details
- Price:
- Type:
- Exterior:
- Garages:
- Bathrooms:
- Basement:
- Year Built:
- Style:
- Roof:
- Bedrooms:
- Frontage:
- Sq. Footage:
1699 Allbright Crescent Prince Albert, Saskatchewan S6V 7C3
$359,900
Well maintained bi-level located in a mature River Heights neighborhood. Constructed in 1985, this home spans 1,047 sq/ft and offers 5 bedrooms and 2 bathrooms. The main level features a U-shaped kitchen with arborite counters and golden oak cabinets, complemented by ample natural light and deck access off the dining room. Ideal for families with 3 bedroom upstairs as well as a full bathroom with jack and jill access to the primary bedroom. Ample living space in the basement with two bedrooms, a rec room and 3 piece bathroom. Step outside to the south-facing deck overlooking the fully fenced yard with under deck storage, a shed and is conveniently backing the Rotary Trail. Additional highlights include an attached double garage, air to air exchanger, central air conditioning, and central vac. A prime location near all amenities, this property is a great opportunity (id:62517)
Property Details
| MLS® Number | SK014208 |
| Property Type | Single Family |
| Neigbourhood | River Heights PA |
| Features | Treed, Rectangular |
Building
| Bathroom Total | 2 |
| Bedrooms Total | 5 |
| Appliances | Washer, Refrigerator, Dishwasher, Dryer, Microwave, Window Coverings, Garage Door Opener Remote(s), Storage Shed, Stove |
| Architectural Style | Bi-level |
| Constructed Date | 1985 |
| Cooling Type | Central Air Conditioning, Air Exchanger |
| Heating Fuel | Natural Gas |
| Heating Type | Forced Air |
| Size Interior | 1,047 Ft2 |
| Type | House |
Parking
| Attached Garage | |
| Interlocked | |
| Parking Space(s) | 4 |
Land
| Acreage | No |
| Fence Type | Partially Fenced |
| Landscape Features | Lawn, Underground Sprinkler, Garden Area |
| Size Frontage | 49 Ft ,2 In |
| Size Irregular | 5812.19 |
| Size Total | 5812.19 Sqft |
| Size Total Text | 5812.19 Sqft |
Rooms
| Level | Type | Length | Width | Dimensions |
|---|---|---|---|---|
| Basement | Other | 16' 10 x 14' 10 | ||
| Basement | Bedroom | 9' 8 x 7' 10 | ||
| Basement | Laundry Room | 7' 3 x 4' 0 | ||
| Basement | 3pc Bathroom | 7' 5 x 5' 0 | ||
| Basement | Bedroom | 9' 5 x 8' 11 | ||
| Main Level | Living Room | 14' 6 x 12' 8 | ||
| Main Level | Foyer | 8' 7 x 6' 10 | ||
| Main Level | Kitchen | 11' 6 x 10' 0 | ||
| Main Level | Dining Room | 11' 10 x 9' 7 | ||
| Main Level | Bedroom | 9' 5 x 8' 3 | ||
| Main Level | 4pc Bathroom | 7' 11 x 7' 0 | ||
| Main Level | Bedroom | 9' 9 x 9' 6 | ||
| Main Level | Primary Bedroom | 11' 8 x 10' 5 | ||
| Main Level | Storage | 5' 4 x 5' 2 |
https://www.realtor.ca/real-estate/28675923/1699-allbright-crescent-prince-albert-river-heights-pa
Contact Us
Contact us for more information

Jesse Honch
Salesperson
151 - 15th Street East
Prince Albert, Saskatchewan S6V 1G1
(306) 652-2882
(306) 764-3144
