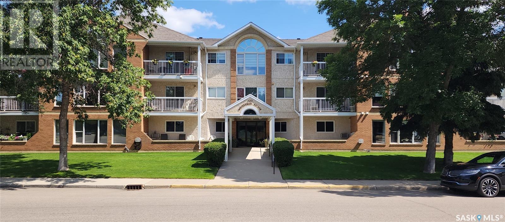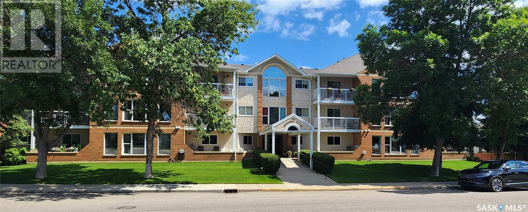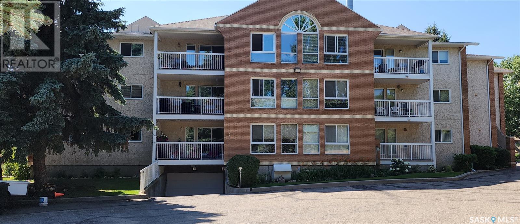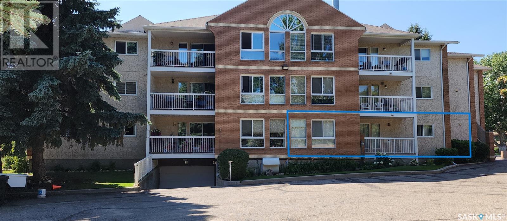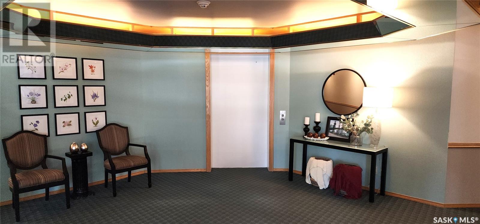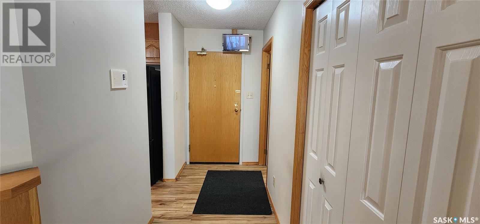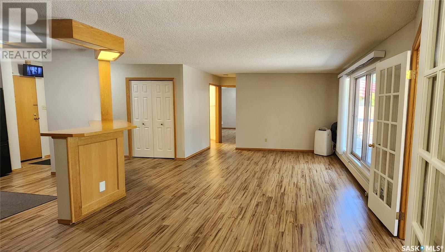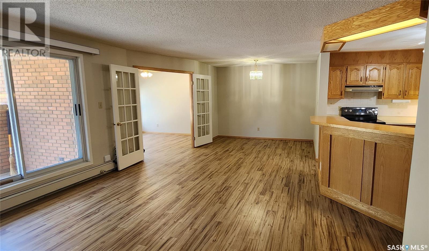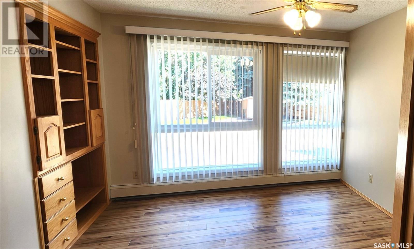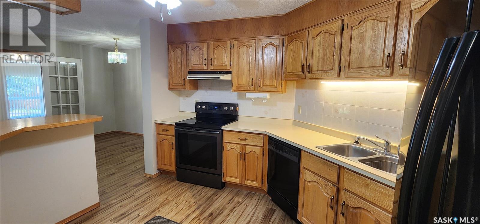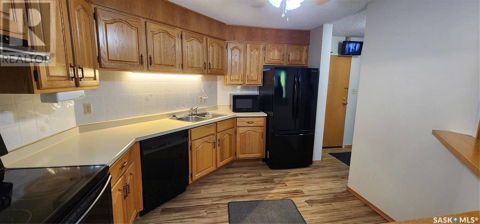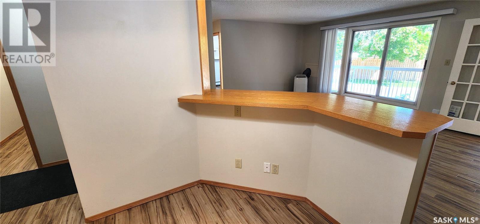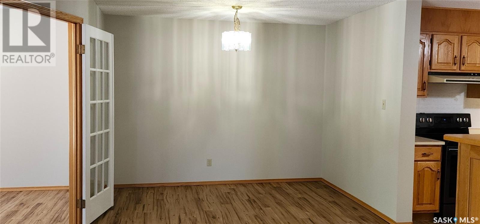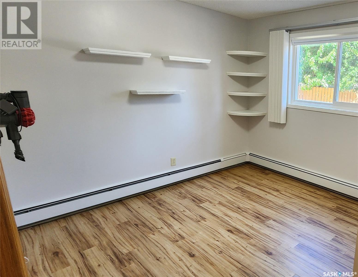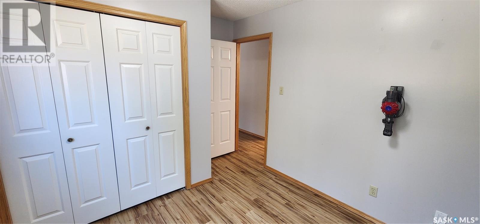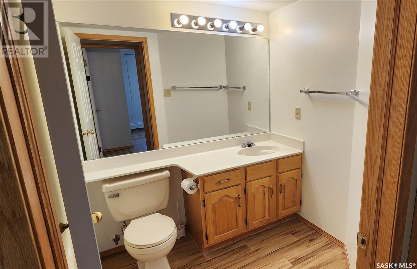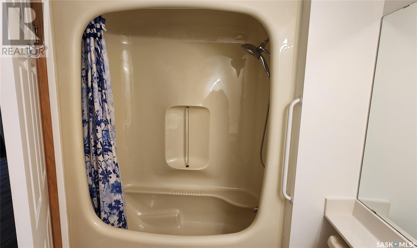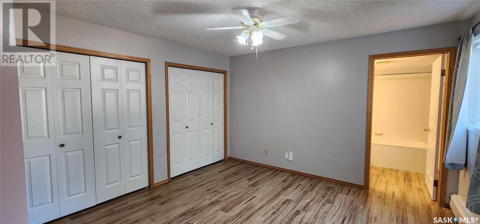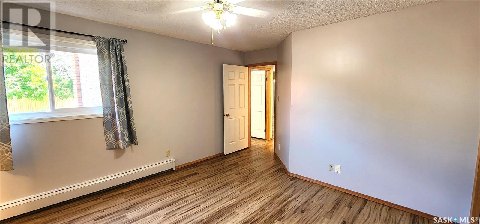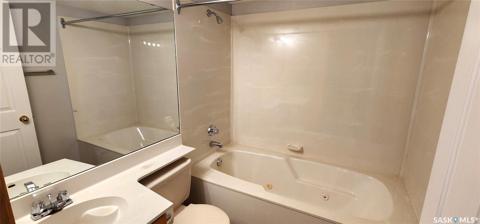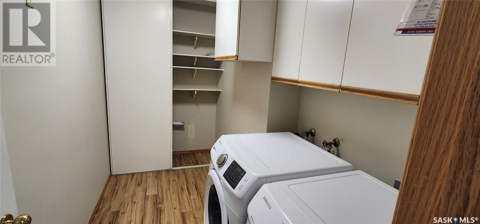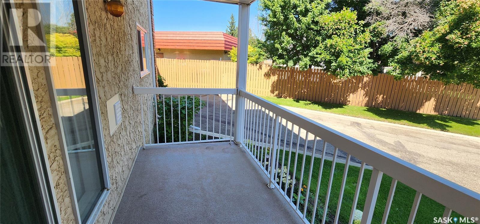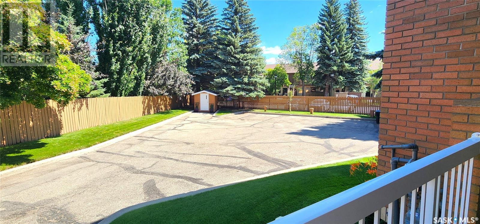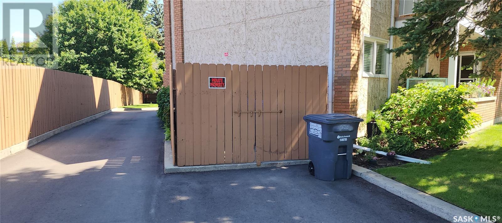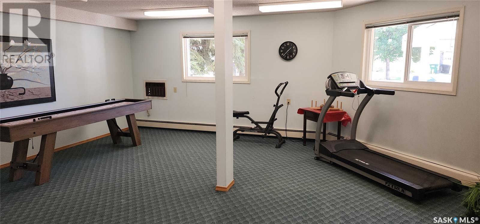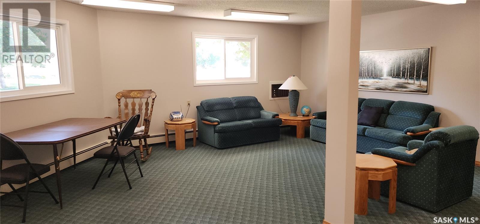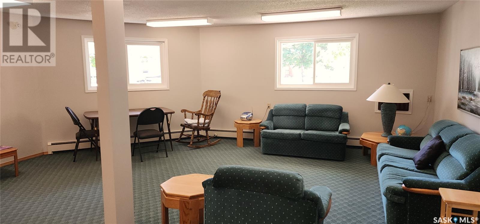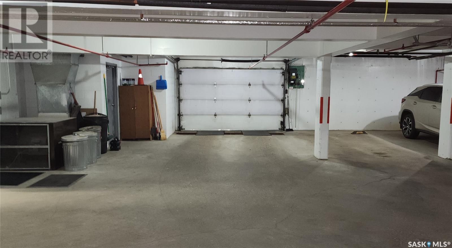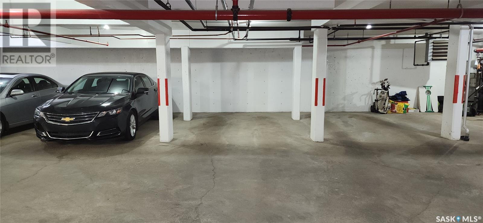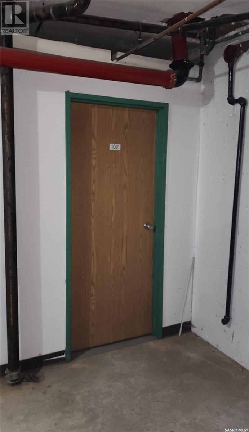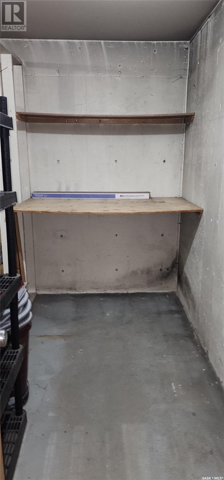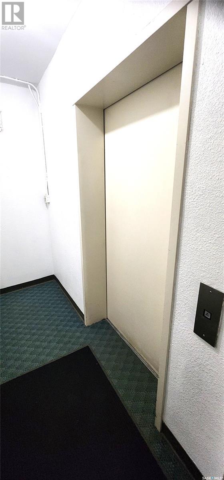Lorri Walters – Saskatoon REALTOR®
- Call or Text: (306) 221-3075
- Email: lorri@royallepage.ca
Description
Details
- Price:
- Type:
- Exterior:
- Garages:
- Bathrooms:
- Basement:
- Year Built:
- Style:
- Roof:
- Bedrooms:
- Frontage:
- Sq. Footage:
102 320 Silverwood Road Saskatoon, Saskatchewan S7K 6Y4
$309,900Maintenance,
$582 Monthly
Maintenance,
$582 MonthlyLooking for a combination of location, serenity and convenience, welcome to Whiteswan Pointe. This 2 bedroom plus den, 2 bathroom condo is sure to impress. All appliances are included. This unit is move-in ready. Silverwood and Sister O'Brien schools along with WJL Harvey Park down the street. Also, just a short walk to the start of the beautiful Meewasin Trail which extends for many kilometers along the South Saskatchewan River. The amenities room includes shuffleboard, exercise equipment as well as games, books and puzzles to keep you entertained. Enjoy a cup of coffee or tea on either your own private balcony or on the patio out the west facing front entrance. Bus service directly to the Mall at Lawson Heights is just steps from the front entrance. Newer flooring and paint throughout. Some big ticket items have been upgraded in the past few years. Water heater, boiler(2024) and shingles(2025). Talk about piece of mind! All of this and one stall in the heated underground parking. Additional electrified surface parking stall available. The building and grounds are meticulously maintained. This is a must see if you're looking for condo living. Call your favorite REALTOR® to secure a time to view. (id:62517)
Property Details
| MLS® Number | SK014244 |
| Property Type | Single Family |
| Neigbourhood | Silverwood Heights |
| Community Features | Pets Allowed With Restrictions |
| Features | Treed, Corner Site, Elevator, Wheelchair Access, Balcony |
Building
| Bathroom Total | 2 |
| Bedrooms Total | 2 |
| Appliances | Washer, Refrigerator, Intercom, Dishwasher, Dryer, Microwave, Window Coverings, Garage Door Opener Remote(s), Hood Fan, Central Vacuum - Roughed In, Stove |
| Architectural Style | Low Rise |
| Constructed Date | 1988 |
| Cooling Type | Window Air Conditioner |
| Heating Type | Baseboard Heaters, Hot Water |
| Size Interior | 1,184 Ft2 |
| Type | Apartment |
Parking
| Underground | 1 |
| Other | |
| Parking Space(s) | 1 |
Land
| Acreage | No |
| Fence Type | Fence |
| Landscape Features | Lawn |
Rooms
| Level | Type | Length | Width | Dimensions |
|---|---|---|---|---|
| Main Level | Living Room | 15.5 ft x 11 ft | ||
| Main Level | Kitchen | 11.8 ft x 10.8 ft | ||
| Main Level | Dining Room | 10.5 ft x 7.2 ft | ||
| Main Level | Den | 11 ft x 10.6 Ft | ||
| Main Level | Primary Bedroom | 13.6 ft x 12.6 ft | ||
| Main Level | Bedroom | 10 ft x 9.8 fy | ||
| Main Level | Laundry Room | 10.5 ft x 5.5 ft | ||
| Main Level | Foyer | 10.5 ft x 4.5 ft | ||
| Main Level | 4pc Bathroom | Measurements not available | ||
| Main Level | 4pc Ensuite Bath | Measurements not available |
https://www.realtor.ca/real-estate/28672722/102-320-silverwood-road-saskatoon-silverwood-heights
Contact Us
Contact us for more information
Don Monson
Salesperson
donmonsonrealty.com/
www.facebook.com/youryxehomes/
3032 Louise Street
Saskatoon, Saskatchewan S7J 3L8
(306) 373-7520
(306) 373-8722
rexsaskatoon.com/
