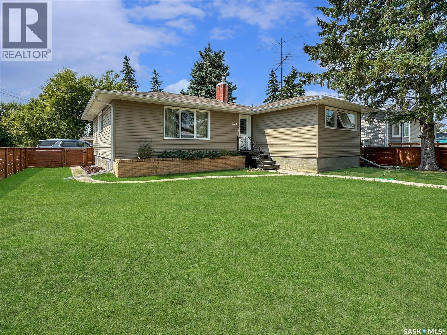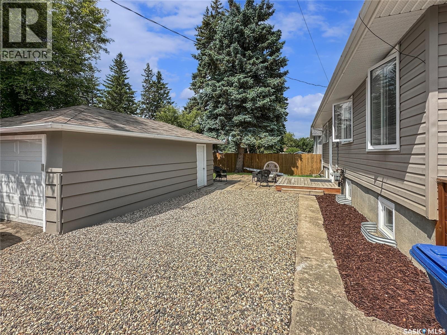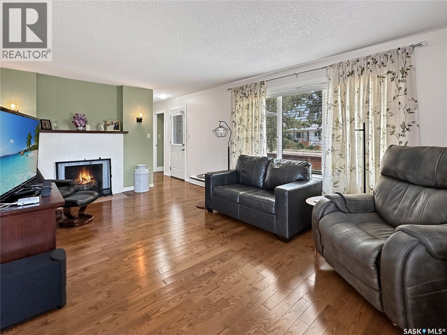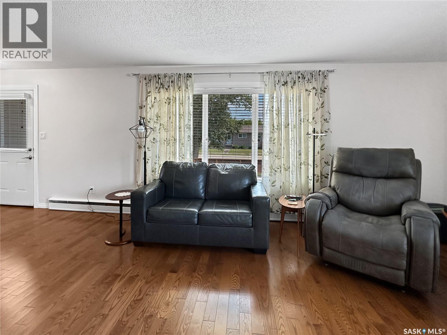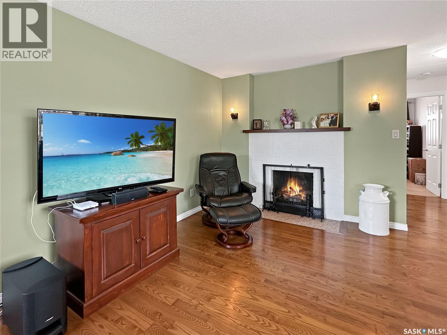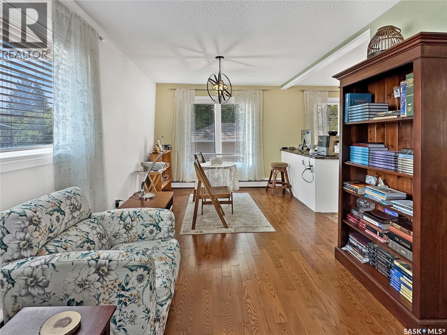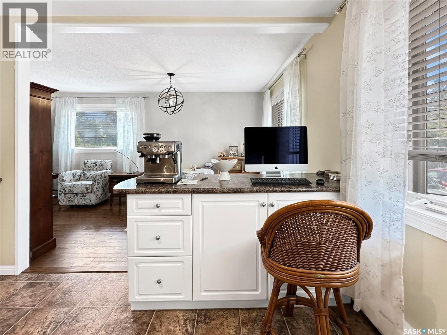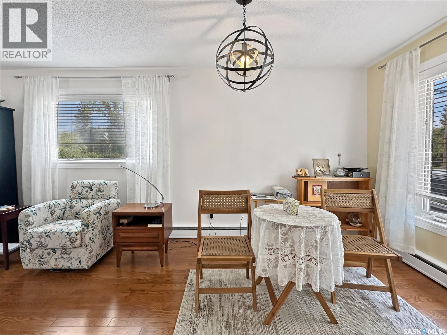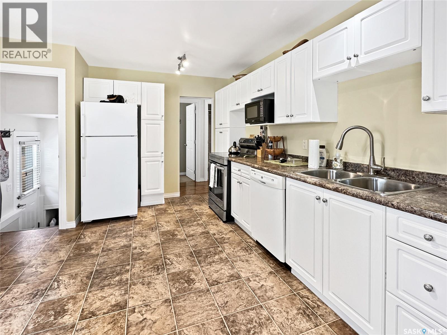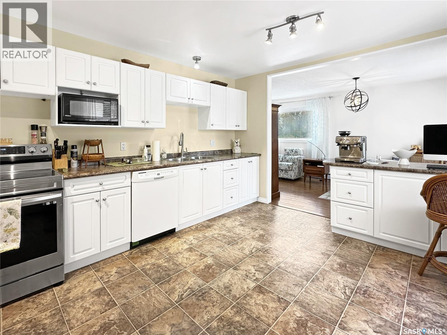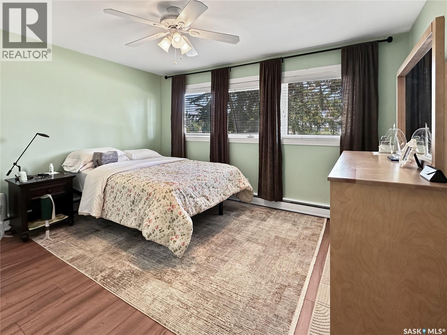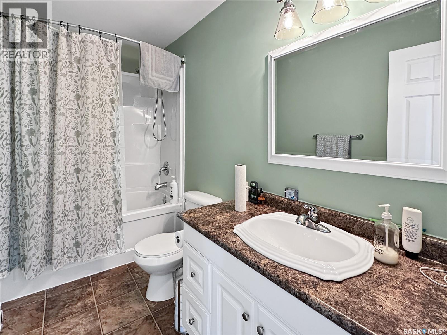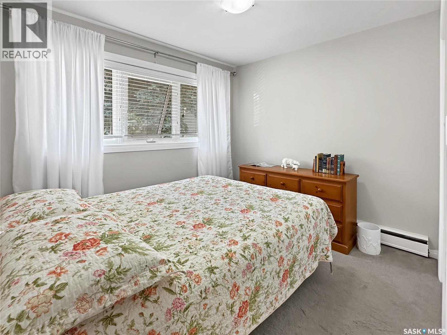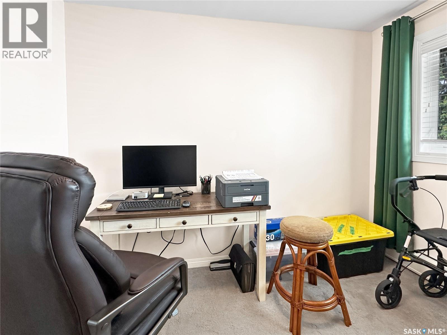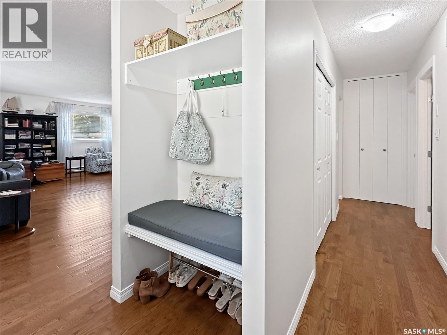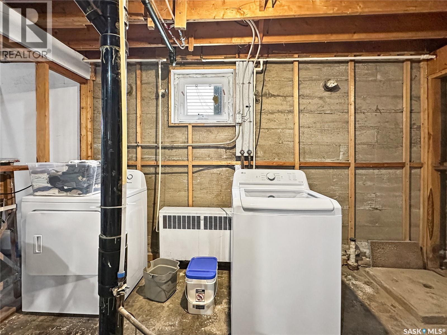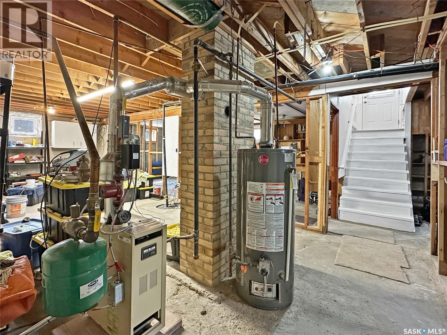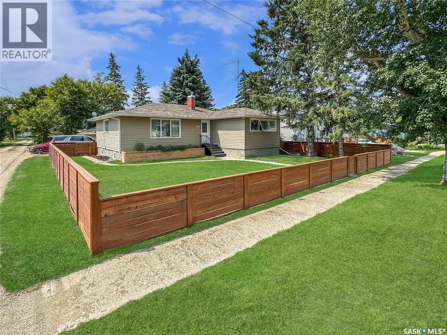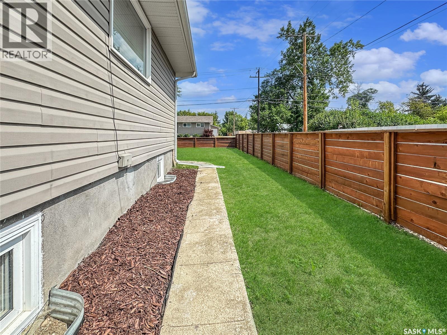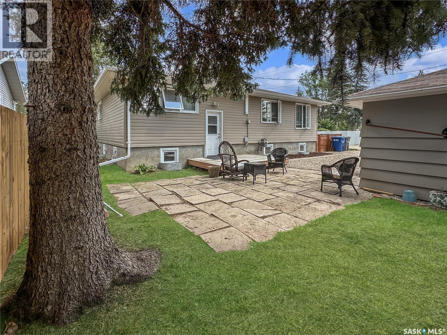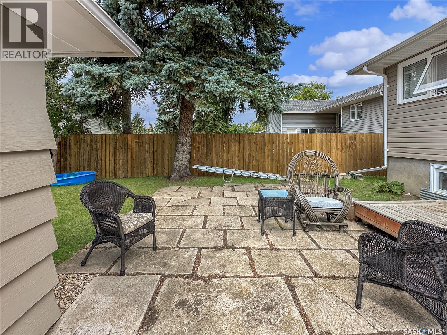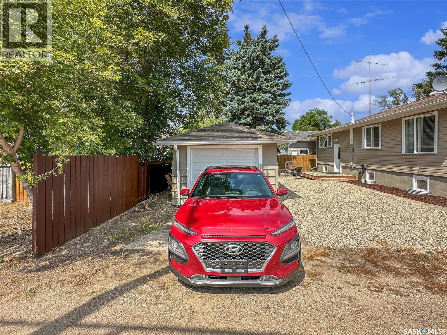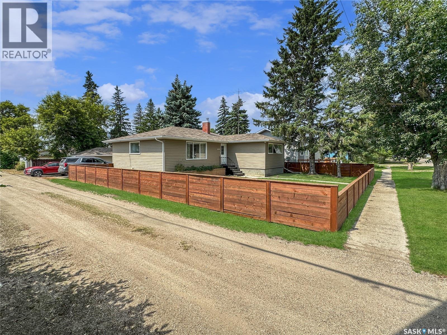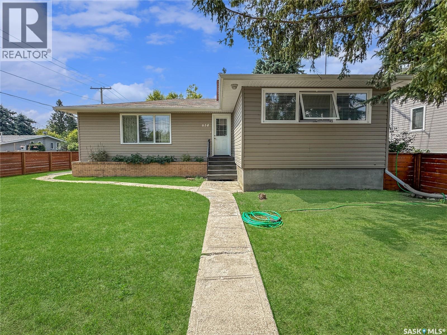Lorri Walters – Saskatoon REALTOR®
- Call or Text: (306) 221-3075
- Email: lorri@royallepage.ca
Description
Details
- Price:
- Type:
- Exterior:
- Garages:
- Bathrooms:
- Basement:
- Year Built:
- Style:
- Roof:
- Bedrooms:
- Frontage:
- Sq. Footage:
614 Godkin Avenue Balcarres, Saskatchewan S0G 0C0
$178,900
Price Reduced! Welcome Home to Comfort and Style in Balcarres! Now offered at a new, more attractive price — this charming, beautifully updated home perfectly blends modern convenience with timeless appeal. Featuring three spacious, sunlit bedrooms upstairs, this inviting property is move-in ready and waiting for you to make it your own. Enjoy peace of mind with recent updates including fresh paint, newer windows, doors, and siding—enhancing both curb appeal and energy efficiency. The heart of the home is a bright, renovated kitchen with classic white cabinets and modern flooring, perfect for everyday living or entertaining guests. Gleaming hardwood floors flow through the dining and living areas, creating a warm and welcoming atmosphere. The generously sized primary bedroom easily fits a king-size bed, and the updated bathroom boasts stylish fixtures and contemporary finishes. Outside, the fenced front yard offers a secure space for kids or pets to play, while the unfinished basement—complete with a newer boiler (2014) and laundry—provides ample storage and room to grow. Don’t miss your chance to own this delightful home at an even better value — contact your favorite local agent today to schedule a private showing. Your next chapter starts here! (id:62517)
Property Details
| MLS® Number | SK014183 |
| Property Type | Single Family |
| Features | Treed, Corner Site, Rectangular, Sump Pump |
Building
| Bathroom Total | 1 |
| Bedrooms Total | 3 |
| Appliances | Washer, Refrigerator, Dishwasher, Dryer, Microwave, Window Coverings, Garage Door Opener Remote(s), Stove |
| Architectural Style | Bungalow |
| Basement Development | Unfinished |
| Basement Type | Full (unfinished) |
| Constructed Date | 1958 |
| Fireplace Fuel | Wood |
| Fireplace Present | Yes |
| Fireplace Type | Conventional |
| Heating Fuel | Natural Gas |
| Heating Type | Hot Water |
| Stories Total | 1 |
| Size Interior | 1,250 Ft2 |
| Type | House |
Parking
| Detached Garage | |
| Gravel | |
| Parking Space(s) | 2 |
Land
| Acreage | No |
| Fence Type | Fence |
| Landscape Features | Lawn |
| Size Frontage | 60 Ft |
| Size Irregular | 6000.00 |
| Size Total | 6000 Sqft |
| Size Total Text | 6000 Sqft |
Rooms
| Level | Type | Length | Width | Dimensions |
|---|---|---|---|---|
| Basement | Other | x x x | ||
| Main Level | Kitchen | 15 ft | 12 ft | 15 ft x 12 ft |
| Main Level | Dining Room | 12 ft ,6 in | 9 ft ,6 in | 12 ft ,6 in x 9 ft ,6 in |
| Main Level | Living Room | 21 ft | 12 ft ,11 in | 21 ft x 12 ft ,11 in |
| Main Level | Bedroom | 11 ft | 10 ft | 11 ft x 10 ft |
| Main Level | Bedroom | 8 ft | 10 ft | 8 ft x 10 ft |
| Main Level | 4pc Bathroom | 5 ft ,5 in | 10 ft | 5 ft ,5 in x 10 ft |
| Main Level | Bedroom | 13 ft ,6 in | 13 ft ,6 in | 13 ft ,6 in x 13 ft ,6 in |
https://www.realtor.ca/real-estate/28670633/614-godkin-avenue-balcarres
Contact Us
Contact us for more information
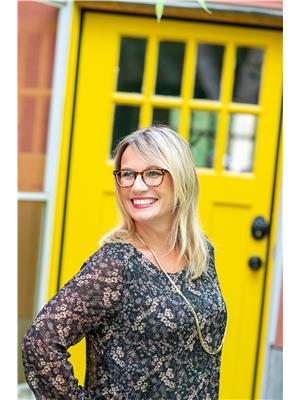
Elisha Demyen
Salesperson
authenticrealty.ca/
www.facebook.com/authenticrealty.ca
www.instagram.com/authenticrealty/
Po Box 1540 Suite A 504 Gran
Indian Head, Saskatchewan S0G 2K0
(306) 695-4663
(306) 569-6922
