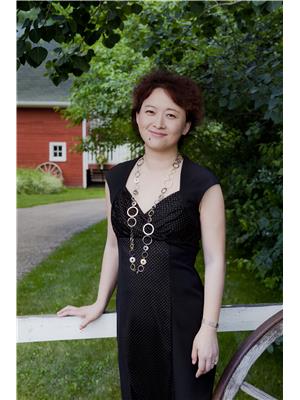Lorri Walters – Saskatoon REALTOR®
- Call or Text: (306) 221-3075
- Email: lorri@royallepage.ca
Description
Details
- Price:
- Type:
- Exterior:
- Garages:
- Bathrooms:
- Basement:
- Year Built:
- Style:
- Roof:
- Bedrooms:
- Frontage:
- Sq. Footage:
226 Gillies Street Saskatoon, Saskatchewan S7V 0J7
$689,900
Welcome to this stunning 2-storey home in the desirable Rosewood neighborhood of Saskatoon, offering 1,740sq. ft. of well-designed living space. This spacious property features a total of 6 bedrooms and 4 bathrooms, perfect for a growing family or investment opportunity. The main floor boasts an open-concept layout connecting the living room, dining area, and modern kitchen—ideal for entertaining. A patio door off the dining room leads to a backyard deck, perfect for summer BBQs. Upstairs, you'll find 3 generously sized bedrooms, including a huge master suite complete with a 4-piece ensuite bathroom. Enjoy the convenience of a rare triple-car garage with back alley access—a rare find in newer neighborhoods—plus 2 additional rear parking spots. The fully developed basement offers a legal 2-bedroom suite with a separate entrance—an excellent mortgage helper or rental income generator. Don't miss out on this rare opportunity in one of Saskatoon's most sought-after communities! (id:62517)
Open House
This property has open houses!
11:00 am
Ends at:1:00 pm
Property Details
| MLS® Number | SK013996 |
| Property Type | Single Family |
| Neigbourhood | Rosewood |
| Features | Double Width Or More Driveway |
Building
| Bathroom Total | 4 |
| Bedrooms Total | 5 |
| Appliances | Washer, Refrigerator, Dishwasher, Dryer, Central Vacuum - Roughed In, Stove |
| Architectural Style | 2 Level |
| Basement Development | Finished |
| Basement Type | Full (finished) |
| Constructed Date | 2016 |
| Heating Fuel | Natural Gas |
| Stories Total | 2 |
| Size Interior | 1,740 Ft2 |
| Type | House |
Parking
| Parking Space(s) | 4 |
Land
| Acreage | No |
| Size Irregular | 5369.00 |
| Size Total | 5369 Sqft |
| Size Total Text | 5369 Sqft |
Rooms
| Level | Type | Length | Width | Dimensions |
|---|---|---|---|---|
| Second Level | Bonus Room | 12 ft ,5 in | 13 ft ,5 in | 12 ft ,5 in x 13 ft ,5 in |
| Second Level | Bedroom | 10 ft ,9 in | 9 ft ,3 in | 10 ft ,9 in x 9 ft ,3 in |
| Second Level | Bedroom | 11 ft ,6 in | 10 ft ,3 in | 11 ft ,6 in x 10 ft ,3 in |
| Second Level | 4pc Bathroom | Measurements not available | ||
| Second Level | Bedroom | 13 ft ,3 in | 11 ft ,3 in | 13 ft ,3 in x 11 ft ,3 in |
| Second Level | 4pc Bathroom | Measurements not available | ||
| Basement | Kitchen | 13 ft | 6 ft ,6 in | 13 ft x 6 ft ,6 in |
| Basement | Bedroom | 10 ft | 10 ft | 10 ft x 10 ft |
| Basement | Bedroom | 7 ft ,9 in | 8 ft ,11 in | 7 ft ,9 in x 8 ft ,11 in |
| Basement | 4pc Bathroom | Measurements not available | ||
| Basement | Living Room | 8 ft | 8 ft | 8 ft x 8 ft |
| Main Level | Living Room | 8 ft | 8 ft ,11 in | 8 ft x 8 ft ,11 in |
| Main Level | Kitchen | 10 ft ,5 in | 12 ft ,1 in | 10 ft ,5 in x 12 ft ,1 in |
| Main Level | Living Room | 10 ft ,5 in | 13 ft ,1 in | 10 ft ,5 in x 13 ft ,1 in |
| Main Level | 2pc Bathroom | Measurements not available |
https://www.realtor.ca/real-estate/28666631/226-gillies-street-saskatoon-rosewood
Contact Us
Contact us for more information

May Liang
Salesperson
1106 8th St E
Saskatoon, Saskatchewan S7H 0S4
(306) 665-3600
(306) 665-3618


































