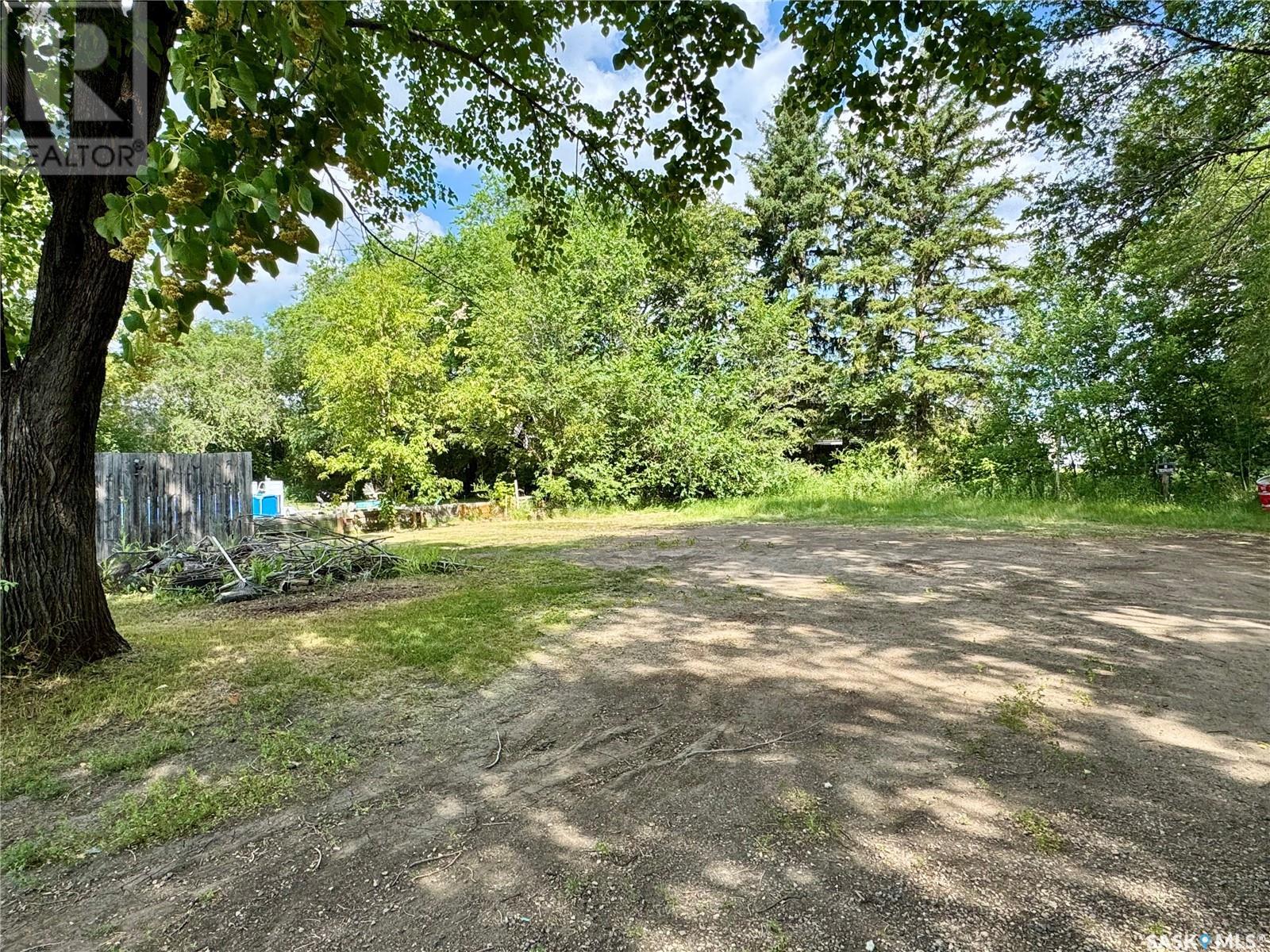Lorri Walters – Saskatoon REALTOR®
- Call or Text: (306) 221-3075
- Email: lorri@royallepage.ca
MLS®
Description
Details
- Price:
- Type:
- Exterior:
- Garages:
- Bathrooms:
- Basement:
- Year Built:
- Style:
- Roof:
- Bedrooms:
- Frontage:
- Sq. Footage:
Equipment:
878 7th Street E Prince Albert, Saskatchewan S6V 0T2
4 Bedroom
2 Bathroom
817 ft2
Bungalow
Forced Air
Lawn
$179,900
Solid entry level bungalow or revenue generator! Situated on a huge 11,098 square feet lot this 816 square foot home provides 4 bedrooms, 2 bathrooms and comes with a partially finished basement to add your own personal touch. There is a ton of space to add onto the home or construct a shop/garage. Good east side location. (id:62517)
Property Details
| MLS® Number | SK013977 |
| Property Type | Single Family |
| Neigbourhood | East Flat |
| Features | Treed, Rectangular, Paved Driveway |
| Structure | Deck |
Building
| Bathroom Total | 2 |
| Bedrooms Total | 4 |
| Appliances | Washer, Refrigerator, Dryer, Stove |
| Architectural Style | Bungalow |
| Basement Development | Partially Finished |
| Basement Type | Full (partially Finished) |
| Constructed Date | 1955 |
| Heating Fuel | Natural Gas |
| Heating Type | Forced Air |
| Stories Total | 1 |
| Size Interior | 817 Ft2 |
| Type | House |
Parking
| None | |
| Parking Space(s) | 4 |
Land
| Acreage | No |
| Landscape Features | Lawn |
| Size Frontage | 59 Ft ,9 In |
| Size Irregular | 11098.00 |
| Size Total | 11098 Sqft |
| Size Total Text | 11098 Sqft |
Rooms
| Level | Type | Length | Width | Dimensions |
|---|---|---|---|---|
| Basement | Bedroom | 11 ft | 11 ft | 11 ft x 11 ft |
| Basement | Family Room | 26 ft | 10 ft | 26 ft x 10 ft |
| Basement | 2pc Bathroom | 9 ft | 4 ft | 9 ft x 4 ft |
| Basement | Laundry Room | 13 ft | 8 ft | 13 ft x 8 ft |
| Main Level | Kitchen | 15 ft ,1 in | 15 ft ,1 in x Measurements not available | |
| Main Level | Living Room | 18 ft ,6 in | 9 ft ,5 in | 18 ft ,6 in x 9 ft ,5 in |
| Main Level | Bedroom | 10 ft | 8 ft ,6 in | 10 ft x 8 ft ,6 in |
| Main Level | Bedroom | 11 ft ,8 in | 11 ft ,7 in | 11 ft ,8 in x 11 ft ,7 in |
| Main Level | Bedroom | 11 ft ,4 in | 6 ft ,9 in | 11 ft ,4 in x 6 ft ,9 in |
| Main Level | 4pc Bathroom | 8 ft ,4 in | 5 ft ,5 in | 8 ft ,4 in x 5 ft ,5 in |
https://www.realtor.ca/real-estate/28666632/878-7th-street-e-prince-albert-east-flat
Contact Us
Contact us for more information

Michael Lypchuk
Salesperson
RE/MAX P.a. Realty
2730a 2nd Avenue West
Prince Albert, Saskatchewan S6V 5E6
2730a 2nd Avenue West
Prince Albert, Saskatchewan S6V 5E6
(306) 763-1133
(306) 763-0331




