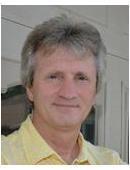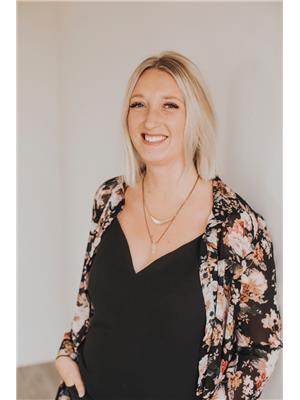Lorri Walters – Saskatoon REALTOR®
- Call or Text: (306) 221-3075
- Email: lorri@royallepage.ca
Description
Details
- Price:
- Type:
- Exterior:
- Garages:
- Bathrooms:
- Basement:
- Year Built:
- Style:
- Roof:
- Bedrooms:
- Frontage:
- Sq. Footage:
712 Marine Drive Lakeland Rm No. 521, Saskatchewan S0J 0N0
$989,900
Welcome to your dream lakefront oasis located in Birch Bay division at Emma Lake. Four-season cabin to enjoy the fabulous Saskatchewan sunsets & enchanting northern lights all year round! The warm inviting decor reminds you it’s time to unwind and relax. Main floor has an extremely functional layout offering an open floor-plan living space, pantry, laundry, bedroom, 3pc bathroom, plus an expansive primary suite featuring a 3pc ensuite, vaulted ceiling with 2 skylights & double patio doors to the front deck. The spiral staircase leading to the 2nd floor with two additional bedrooms is the focal point of the cabin. Exiting the cabin to the landscaped backyard you might not want to go back inside! Two-tiered deck offers ample space for lounging & entertaining, plus a feature octagonal patio for enjoying your outdoor space & water views into the evening! Finally you have a large 24’x24’ detached garage for all your lake toys, with a huge gravel driveway for additional parking & storage. Conveniently located just down from the Birch Bay Boat Launch and a quick drive over to Ambrose Grocery, Emma Lake Golf Course, Sunset Bay Resort, Sunnyside Bar & Dee’s Market. (id:62517)
Open House
This property has open houses!
10:00 am
Ends at:1:00 pm
Property Details
| MLS® Number | SK013907 |
| Property Type | Single Family |
| Neigbourhood | Emma Lake |
| Features | Treed, Sump Pump |
| Structure | Deck, Patio(s) |
| Water Front Type | Waterfront |
Building
| Bathroom Total | 2 |
| Bedrooms Total | 4 |
| Appliances | Washer, Refrigerator, Dishwasher, Dryer, Microwave, Window Coverings, Garage Door Opener Remote(s), Stove |
| Basement Type | Crawl Space |
| Constructed Date | 1978 |
| Cooling Type | Window Air Conditioner |
| Heating Fuel | Natural Gas |
| Heating Type | Baseboard Heaters, Forced Air |
| Stories Total | 2 |
| Size Interior | 1,585 Ft2 |
| Type | House |
Parking
| Detached Garage | |
| Gravel | |
| Parking Space(s) | 10 |
Land
| Acreage | No |
| Size Irregular | 0.24 |
| Size Total | 0.24 Ac |
| Size Total Text | 0.24 Ac |
Rooms
| Level | Type | Length | Width | Dimensions |
|---|---|---|---|---|
| Second Level | Bedroom | 11’ x 9’3 | ||
| Second Level | Bedroom | 11’ x 8’6 | ||
| Main Level | Foyer | 6’ x 3’6 | ||
| Main Level | Kitchen | 11’ x 12’6 | ||
| Main Level | Dining Room | 11’ x 13’ | ||
| Main Level | Living Room | 10’ x 13’ | ||
| Main Level | Laundry Room | 7’9 x 5’ | ||
| Main Level | Storage | 7’ x 6’ | ||
| Main Level | Bedroom | 10’6 x 10’ | ||
| Main Level | 3pc Bathroom | 8’6 x 5’ | ||
| Main Level | Primary Bedroom | 15’6 x 17’6 | ||
| Main Level | 3pc Bathroom | 11’ x 5’ |
https://www.realtor.ca/real-estate/28662276/712-marine-drive-lakeland-rm-no-521-emma-lake
Contact Us
Contact us for more information

Roger J Schmid
Salesperson
schmidrealty.com/
310 Wellman Lane - #210
Saskatoon, Saskatchewan S7T 0J1
(306) 653-8222
(306) 242-5503

Jenna Schmid
Salesperson
310 Wellman Lane - #210
Saskatoon, Saskatchewan S7T 0J1
(306) 653-8222
(306) 242-5503

















































