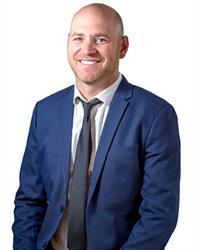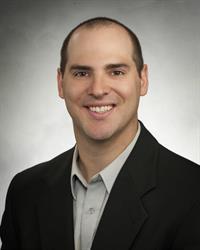Lorri Walters – Saskatoon REALTOR®
- Call or Text: (306) 221-3075
- Email: lorri@royallepage.ca
Description
Details
- Price:
- Type:
- Exterior:
- Garages:
- Bathrooms:
- Basement:
- Year Built:
- Style:
- Roof:
- Bedrooms:
- Frontage:
- Sq. Footage:
125 2nd Avenue Osler, Saskatchewan S0K 3A0
$319,900
Looking for that small-town lifestyle without sacrificing convenience? Check out this spacious 5 bedroom home on a massive lot just 20 minutes north of the city in Osler! The main floor features a large living room and dining room, both offering plenty of space to host family and friends. The updated kitchen has an abundance of cupboards, island with seating and stainless appliances. Down the hall are 3 good-sized bedrooms and a full bath. The primary bedroom is set apart on the second floor, with plenty of room for a king sized bed, sitting area or reading nook. The basement has been developed with a 5th bedroom and 3pc bath - providing space for large or extended families! Outside, you'll love all the room this property has, with a deck off the dining room, storage shed, garden area with lots of room left over for the kids to play! An oversized detached single garage completes the home. Lots of recent updates including newer roof, furnace and water heater giving you peace of mind! Just one block to school and park. If this sounds like the home for you, schedule your private showing today! (id:62517)
Property Details
| MLS® Number | SK013955 |
| Property Type | Single Family |
| Features | Treed, Lane, Rectangular, Double Width Or More Driveway |
| Structure | Deck |
Building
| Bathroom Total | 2 |
| Bedrooms Total | 5 |
| Appliances | Washer, Refrigerator, Dishwasher, Dryer, Window Coverings, Garage Door Opener Remote(s), Hood Fan, Storage Shed, Stove |
| Architectural Style | 2 Level |
| Basement Development | Finished |
| Basement Type | Full (finished) |
| Constructed Date | 1950 |
| Heating Fuel | Natural Gas |
| Heating Type | Forced Air |
| Stories Total | 2 |
| Size Interior | 1,700 Ft2 |
| Type | House |
Parking
| Detached Garage | |
| Gravel | |
| Parking Space(s) | 4 |
Land
| Acreage | No |
| Fence Type | Partially Fenced |
| Landscape Features | Lawn |
| Size Frontage | 75 Ft |
| Size Irregular | 75x110 |
| Size Total Text | 75x110 |
Rooms
| Level | Type | Length | Width | Dimensions |
|---|---|---|---|---|
| Second Level | Primary Bedroom | 13 ft ,2 in | 19 ft ,4 in | 13 ft ,2 in x 19 ft ,4 in |
| Basement | Bedroom | 8 ft ,4 in | 18 ft ,3 in | 8 ft ,4 in x 18 ft ,3 in |
| Basement | Laundry Room | Measurements not available | ||
| Basement | 3pc Bathroom | Measurements not available | ||
| Main Level | Living Room | 11 ft ,5 in | 19 ft ,2 in | 11 ft ,5 in x 19 ft ,2 in |
| Main Level | Kitchen | 11 ft ,8 in | 13 ft ,8 in | 11 ft ,8 in x 13 ft ,8 in |
| Main Level | Dining Room | 7 ft ,10 in | 13 ft ,8 in | 7 ft ,10 in x 13 ft ,8 in |
| Main Level | 4pc Bathroom | Measurements not available | ||
| Main Level | Bedroom | 7 ft ,10 in | 13 ft ,8 in | 7 ft ,10 in x 13 ft ,8 in |
| Main Level | Bedroom | 9 ft ,8 in | 10 ft | 9 ft ,8 in x 10 ft |
| Main Level | Bedroom | 9 ft ,6 in | 11 ft ,8 in | 9 ft ,6 in x 11 ft ,8 in |
https://www.realtor.ca/real-estate/28662571/125-2nd-avenue-osler
Contact Us
Contact us for more information

Jesse Renneberg
Salesperson
www.jesserenneberg.com/
www.facebook.com/JesseRennebergRealtor
www.instagram.com/saskrealestate/?hl=en
www.linkedin.com/in/jesse-renneberg-949bb579/?originalSubdomain=ca
3032 Louise Street
Saskatoon, Saskatchewan S7J 3L8
(306) 373-7520
(306) 955-6235
rexsaskatoon.com/

Shaun Renneberg
Salesperson
www.rennebergrealty.com/
www.facebook.com/JesseRennebergRealtor/
3032 Louise Street
Saskatoon, Saskatchewan S7J 3L8
(306) 373-7520
(306) 955-6235
rexsaskatoon.com/








































