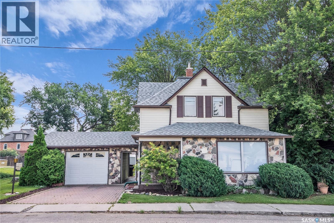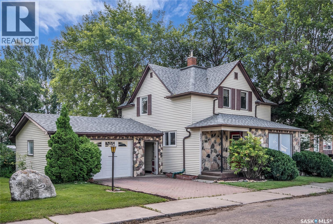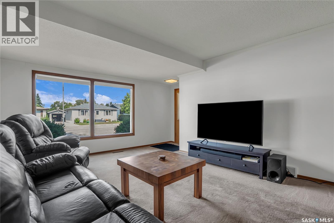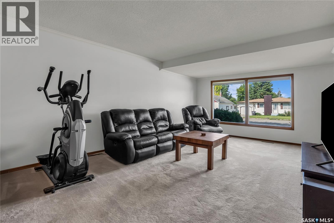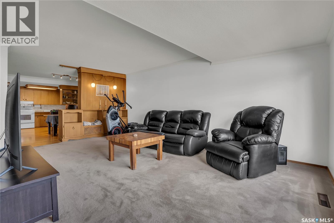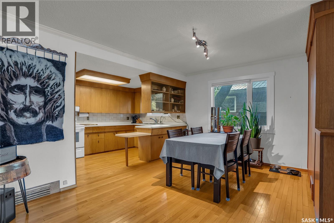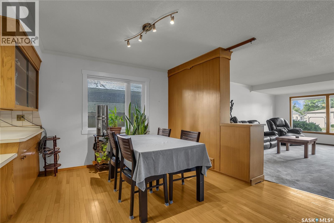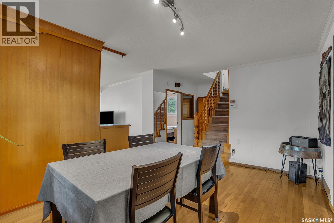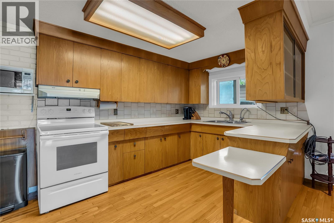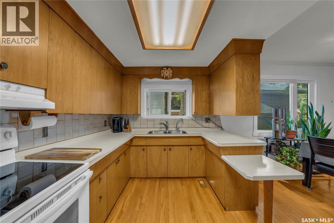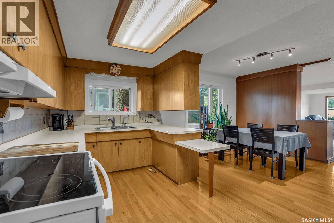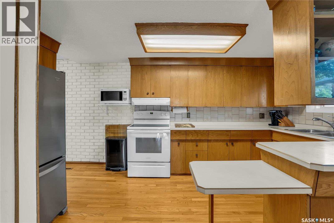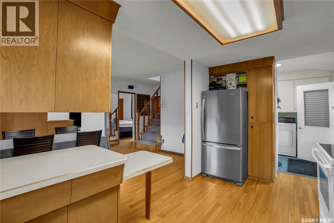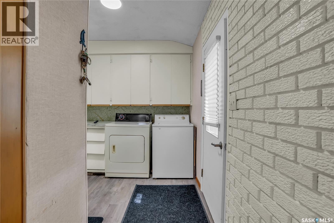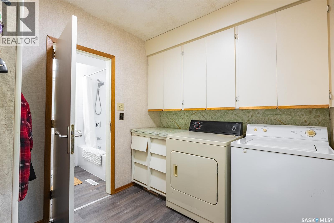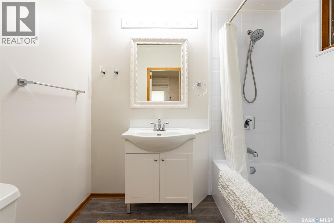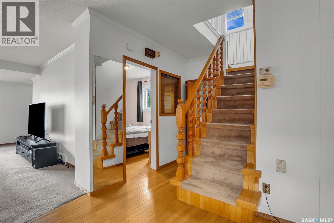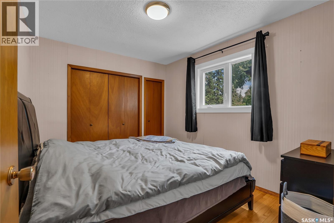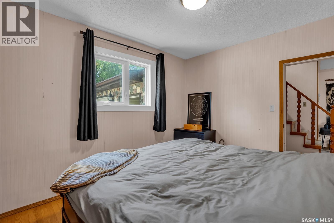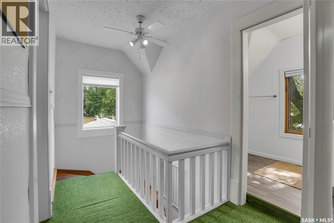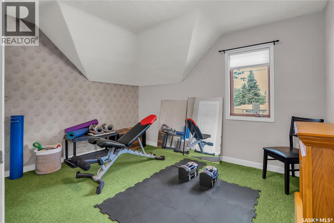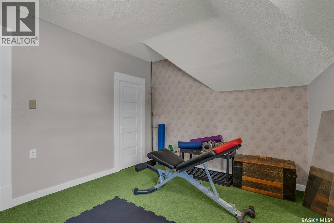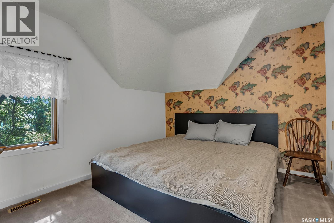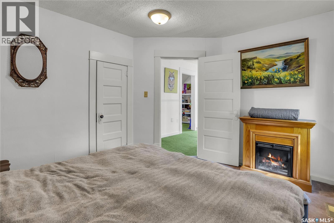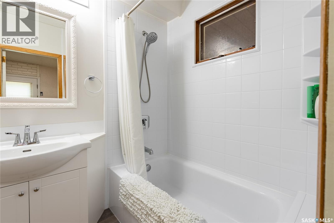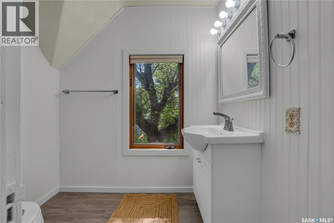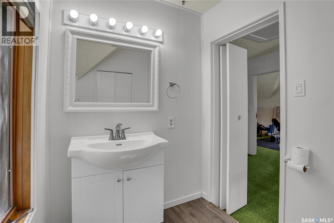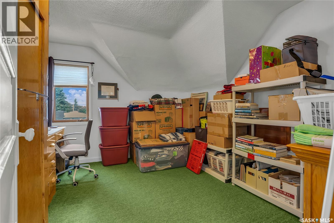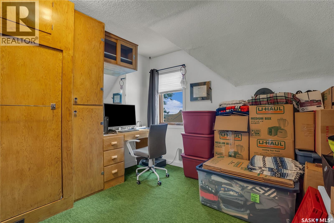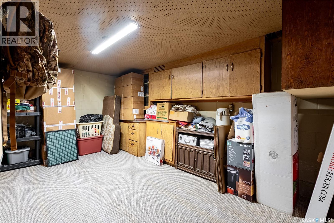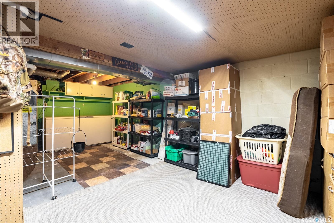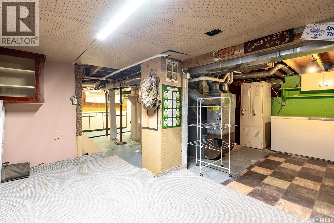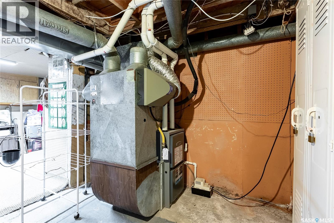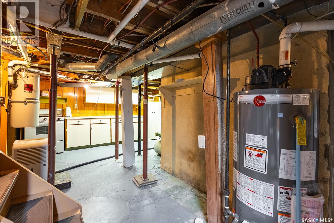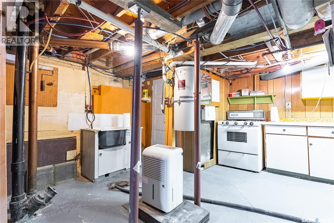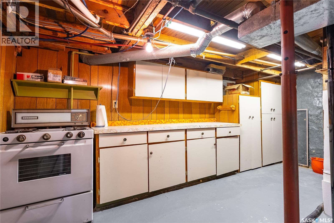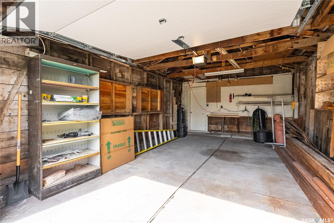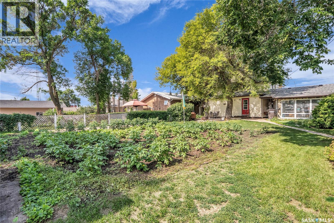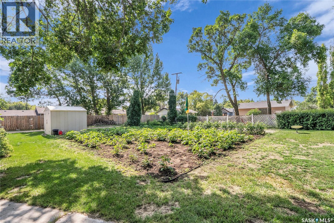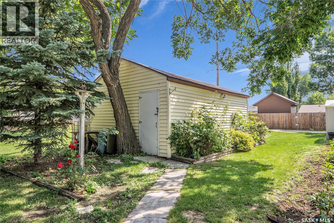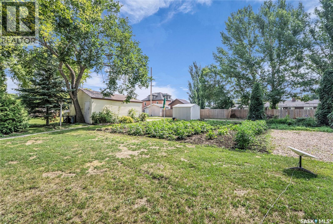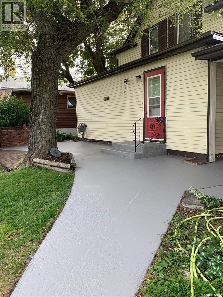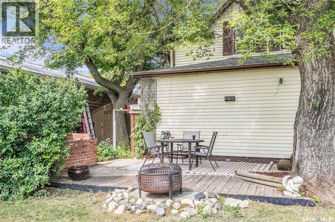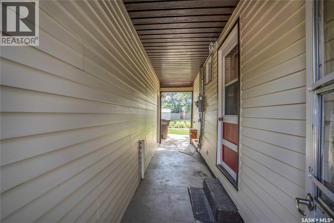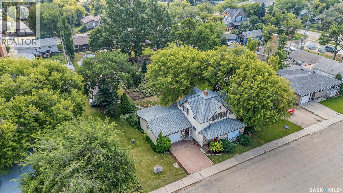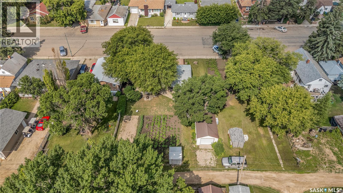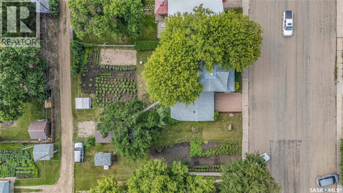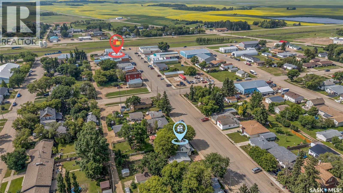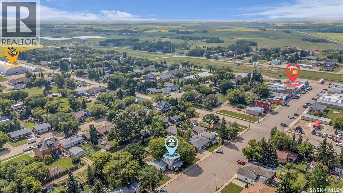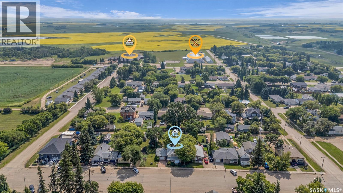Lorri Walters – Saskatoon REALTOR®
- Call or Text: (306) 221-3075
- Email: lorri@royallepage.ca
Description
Details
- Price:
- Type:
- Exterior:
- Garages:
- Bathrooms:
- Basement:
- Year Built:
- Style:
- Roof:
- Bedrooms:
- Frontage:
- Sq. Footage:
621 Main Street Bruno, Saskatchewan S0K 0S0
$219,900
This spacious 4-bed, 2-bath character home with many updates and not one, but 2 garages is the perfect place to call home in the Town of Bruno! You’ll appreciate the functional layout of the home, including the large living room, main floor laundry, the open feel yet distinctive kitchen and dining room spaces with gorgeous hardwood floors, and undeveloped basement open for your touch. There is no shortage of storage and outdoor living space with 2 garages, one attached and one detached allowing for extra parking/storage, a garden shed, expansive yard with 75’ frontage, patio for entertaining, and large garden area. Some of the many updates include Furnace and Hot Water Heater in 2022, shingles and electrical panel in 2023, fresh paint and garage door in 2024, as well as both bathrooms. Enjoy the tranquility and quiet of small-town life while still being conveniently close to Humboldt and Saskatoon. Book your personal viewing today! (id:62517)
Property Details
| MLS® Number | SK013840 |
| Property Type | Single Family |
| Features | Treed, Rectangular |
| Structure | Patio(s) |
Building
| Bathroom Total | 2 |
| Bedrooms Total | 4 |
| Appliances | Washer, Refrigerator, Dryer, Microwave, Freezer, Humidifier, Window Coverings, Garage Door Opener Remote(s), Hood Fan, Storage Shed, Stove |
| Architectural Style | 2 Level |
| Basement Development | Unfinished |
| Basement Type | Partial (unfinished) |
| Constructed Date | 1916 |
| Cooling Type | Central Air Conditioning |
| Heating Fuel | Natural Gas |
| Heating Type | Forced Air |
| Stories Total | 2 |
| Size Interior | 1,696 Ft2 |
| Type | House |
Parking
| Interlocked | |
| Parking Space(s) | 2 |
Land
| Acreage | No |
| Landscape Features | Lawn |
| Size Frontage | 75 Ft |
| Size Irregular | 9900.00 |
| Size Total | 9900 Sqft |
| Size Total Text | 9900 Sqft |
Rooms
| Level | Type | Length | Width | Dimensions |
|---|---|---|---|---|
| Second Level | 2pc Bathroom | 6'5" x 5'2" | ||
| Second Level | Bedroom | 11'8" x 9'11" | ||
| Second Level | Bedroom | 12'2" x 9'9" | ||
| Second Level | Bedroom | 11'4" x 10'10" | ||
| Main Level | 4pc Bathroom | 7'8" x 5'4" | ||
| Main Level | Other | 7'8" x 8'11" | ||
| Main Level | Kitchen | 14'7" x 7'7" | ||
| Main Level | Dining Room | 15'3" x 11'8" | ||
| Main Level | Living Room | 19' x 13'1" | ||
| Main Level | Primary Bedroom | 11'4" x 9'6" |
https://www.realtor.ca/real-estate/28662689/621-main-street-bruno
Contact Us
Contact us for more information
Tamara Bobiash
Salesperson
www.youtube.com/embed/fnKUXMcM718
edbobiashteam.com/
714 Duchess Street
Saskatoon, Saskatchewan S7K 0R3
(306) 653-2213
(888) 623-6153
boyesgrouprealty.com/

Ed Bobiash
Salesperson
www.youtube.com/embed/ROCH24StKFI
www.edbobiashteam.com/
714 Duchess Street
Saskatoon, Saskatchewan S7K 0R3
(306) 653-2213
(888) 623-6153
boyesgrouprealty.com/
