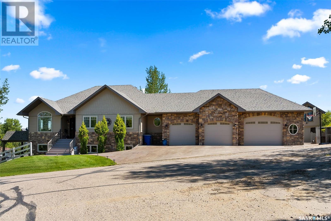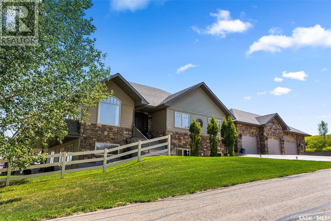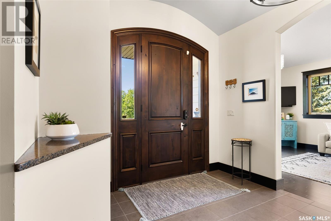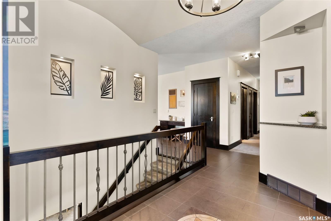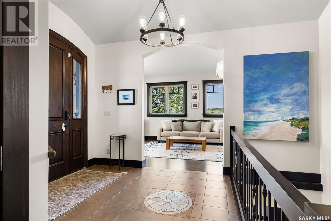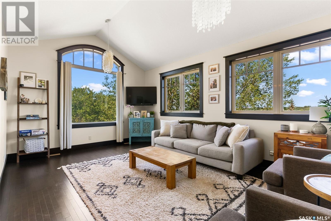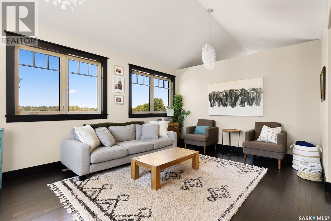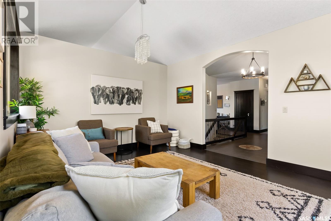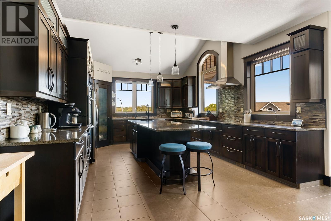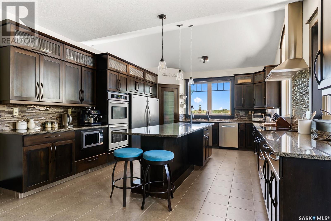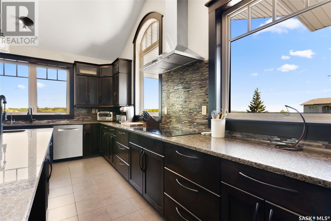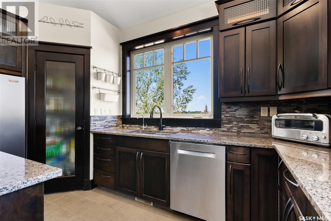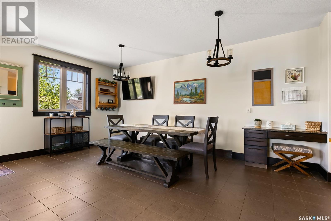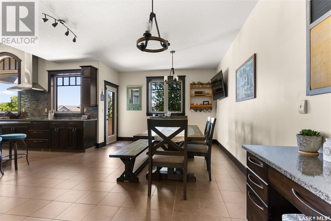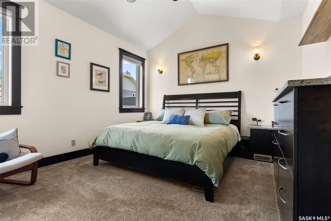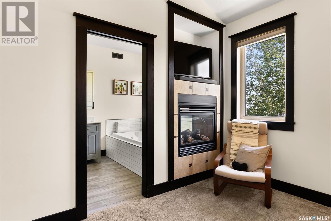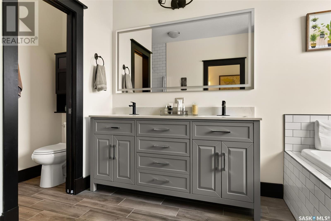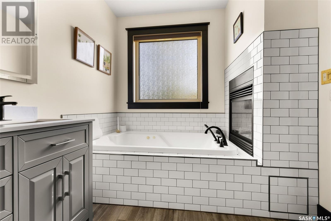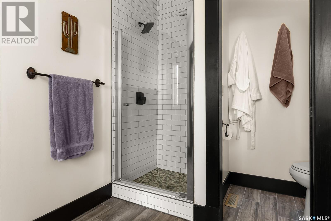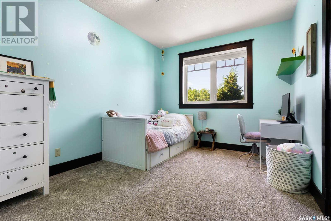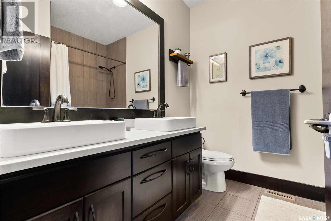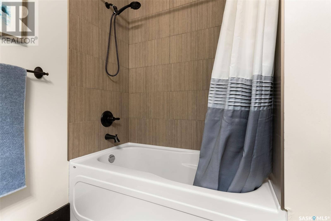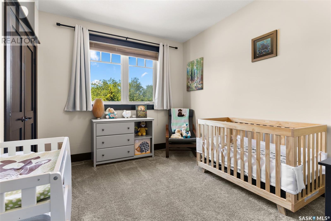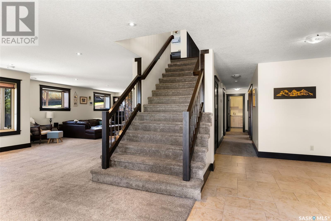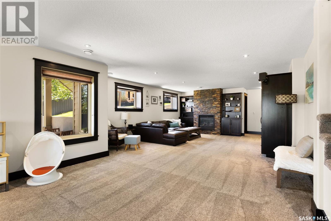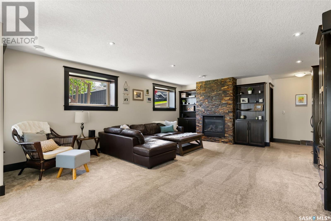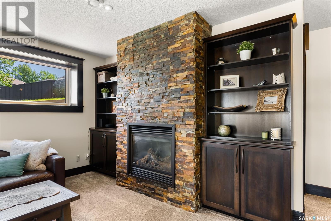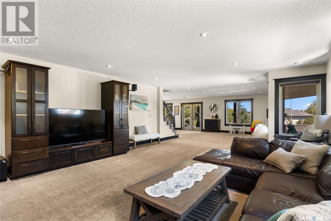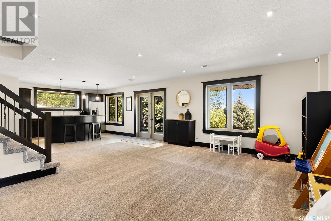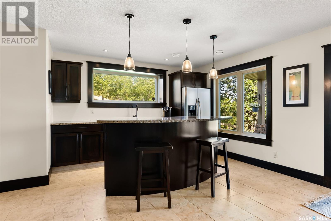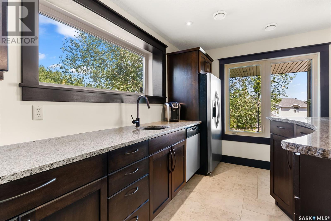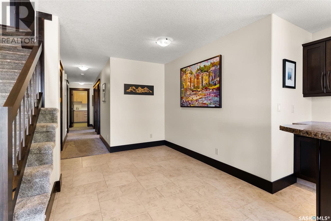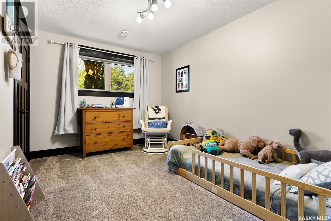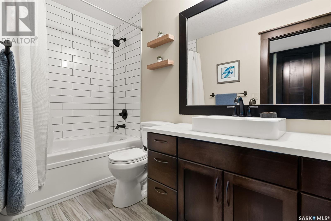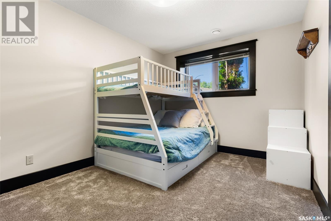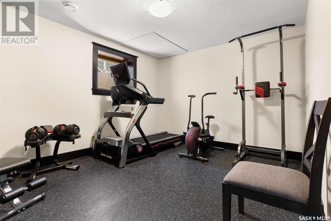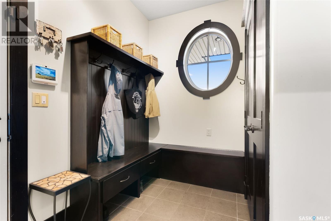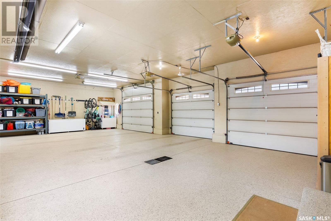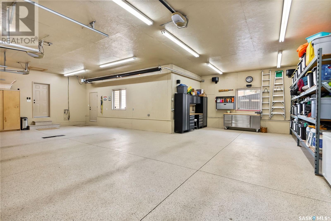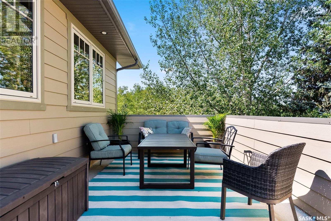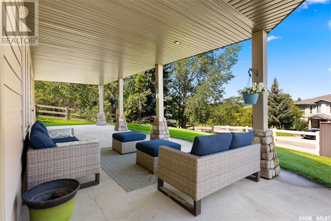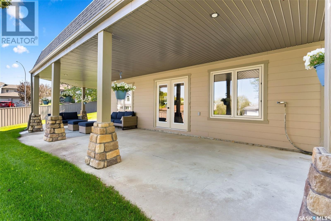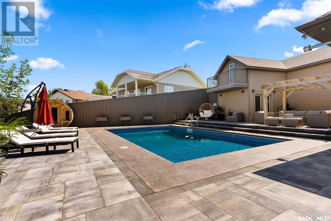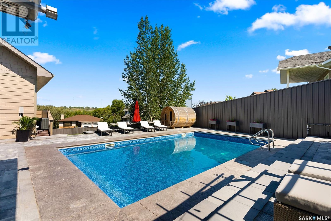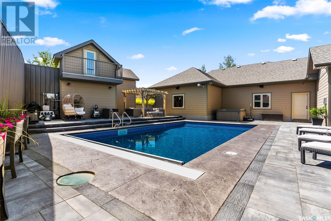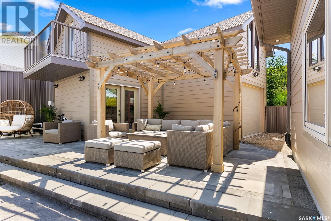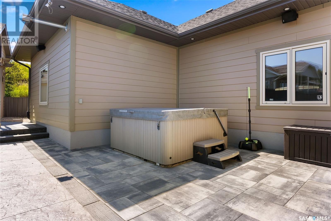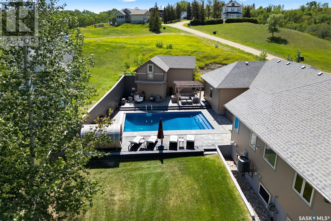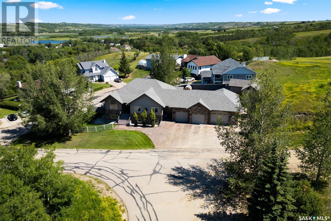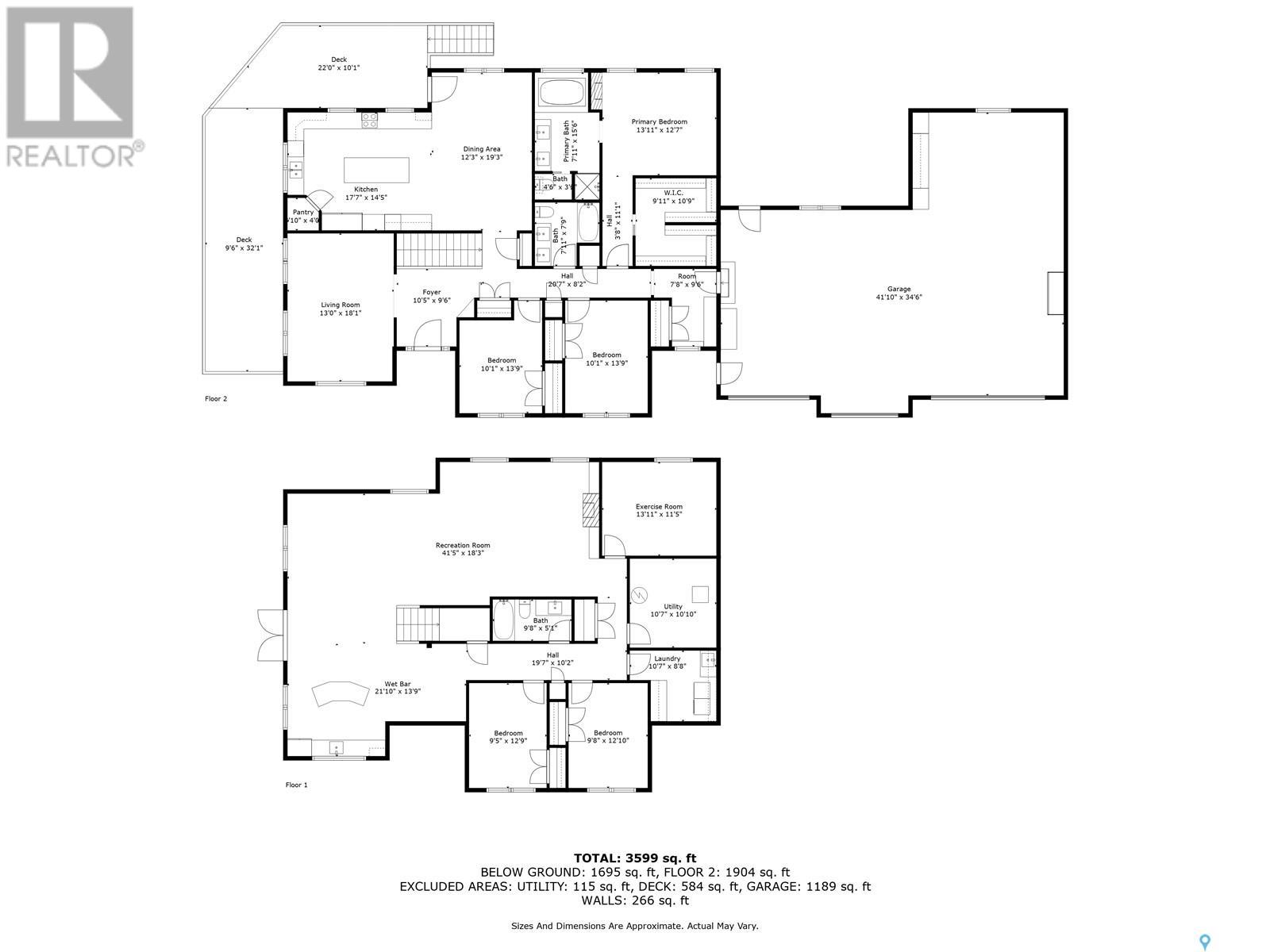Lorri Walters – Saskatoon REALTOR®
- Call or Text: (306) 221-3075
- Email: lorri@royallepage.ca
Description
Details
- Price:
- Type:
- Exterior:
- Garages:
- Bathrooms:
- Basement:
- Year Built:
- Style:
- Roof:
- Bedrooms:
- Frontage:
- Sq. Footage:
15 Meadow Bay Lumsden, Saskatchewan S0G 3C0
$1,099,000
Discover this stunning 2007 sq ft custom-built walkout bungalow above Lumsden. Large windows flood the home with natural light and offer breathtaking views of the Lumsden Valley. The main floor features vaulted ceilings, solid maple doors and trim, and in-floor heating in the bathrooms, kitchen, dining area, and basement tiled spaces. The spacious kitchen boasts maple cabinets, granite countertops, a large island, built-in cooktop, double ovens, double fridge/freezer, and a corner pantry. The dining area opens to the upper deck via garden doors—perfect for entertaining. The master suite includes built-in dressers, his-and-hers walk-in closets, a double-sided fireplace, and a large ensuite with a double jetted tub and glass/tile shower. The fully developed basement has two bedrooms, a den, and a rec room with a built-in entertainment system. A wet bar, fridge, and dishwasher make hosting easy. Garden doors lead to a patio for outdoor fun. Enjoy the fully landscaped, fully fenced backyard with an in-ground pool, hot tub, and a custom two-story play structure/shed. The heated triple garage (44’ x 24’) plus additional rear bay (12’ x 20’) provides ample storage, along with extra space in the furnace room. For more info contact the listing agent. (id:62517)
Property Details
| MLS® Number | SK013959 |
| Property Type | Single Family |
| Features | Cul-de-sac, Treed, Irregular Lot Size, Balcony |
| Pool Type | Pool |
| Structure | Deck, Patio(s) |
Building
| Bathroom Total | 3 |
| Bedrooms Total | 5 |
| Appliances | Washer, Refrigerator, Dishwasher, Dryer, Microwave, Oven - Built-in, Garage Door Opener Remote(s), Hood Fan, Stove |
| Architectural Style | Bungalow |
| Constructed Date | 2009 |
| Cooling Type | Central Air Conditioning, Air Exchanger |
| Fireplace Fuel | Gas |
| Fireplace Present | Yes |
| Fireplace Type | Conventional |
| Heating Fuel | Natural Gas |
| Heating Type | Forced Air |
| Stories Total | 1 |
| Size Interior | 2,007 Ft2 |
| Type | House |
Parking
| Attached Garage | |
| Parking Pad | |
| Heated Garage | |
| Parking Space(s) | 8 |
Land
| Acreage | No |
| Fence Type | Fence |
| Landscape Features | Lawn, Underground Sprinkler |
| Size Irregular | 13464.00 |
| Size Total | 13464 Sqft |
| Size Total Text | 13464 Sqft |
Rooms
| Level | Type | Length | Width | Dimensions |
|---|---|---|---|---|
| Basement | Other | 12'2 x 11'3 | ||
| Basement | Games Room | 18'11 x 18'10 | ||
| Basement | Other | 17'8 x 18'7 | ||
| Basement | Other | 11'5 x 13'11 | ||
| Basement | Laundry Room | 8'8 x 10'7 | ||
| Basement | Other | 10'10 x 10'7 | ||
| Basement | Bedroom | 12'9 x 9'5 | ||
| Basement | Bedroom | 12'9 x 9'5 | ||
| Basement | 4pc Bathroom | Measurements not available | ||
| Main Level | Foyer | 9'6 x 10'5 | ||
| Main Level | Living Room | 13' x 18'1 | ||
| Main Level | Dining Room | 12'3 x 18'4 | ||
| Main Level | Kitchen | 19'9 x 18'4 | ||
| Main Level | Bedroom | 13'9 x 10'1 | ||
| Main Level | Bedroom | 13'9 x 10'1 | ||
| Main Level | 4pc Bathroom | Measurements not available | ||
| Main Level | Primary Bedroom | 12'7 x 13'11 | ||
| Main Level | 5pc Ensuite Bath | Measurements not available | ||
| Main Level | Mud Room | 9'6 x 7'8 |
https://www.realtor.ca/real-estate/28661336/15-meadow-bay-lumsden
Contact Us
Contact us for more information

Neal Schaefer
Salesperson
www.nealschaefer.ca/
1362 Lorne Street
Regina, Saskatchewan S4R 2K1
(306) 779-3000
(306) 779-3001
www.realtyexecutivesdiversified.com/
