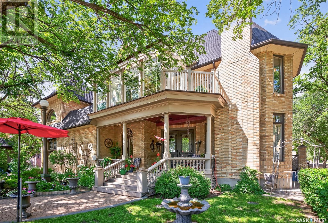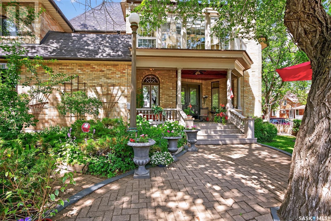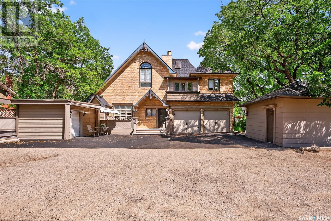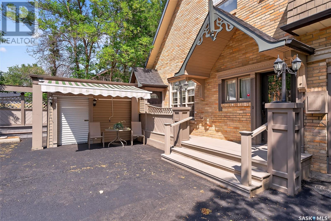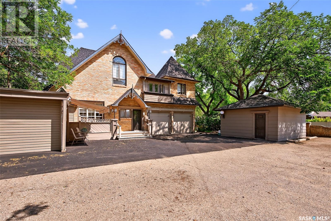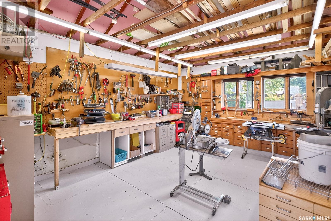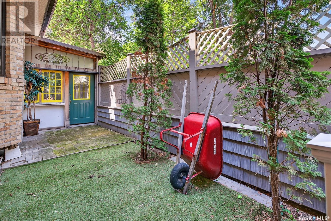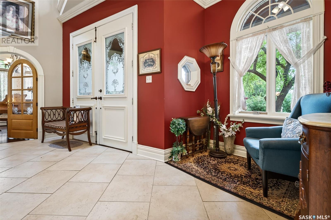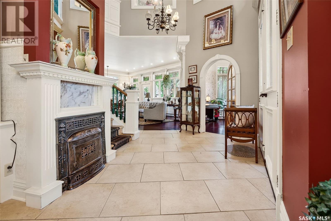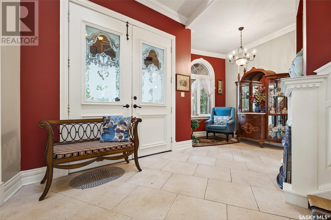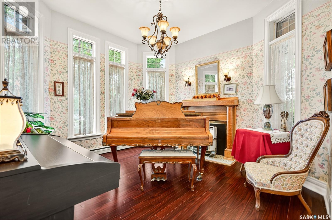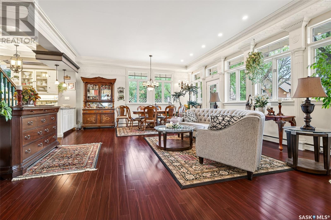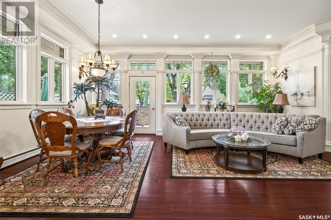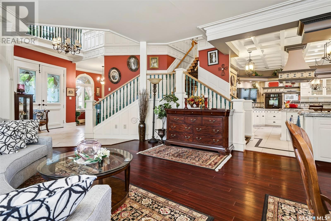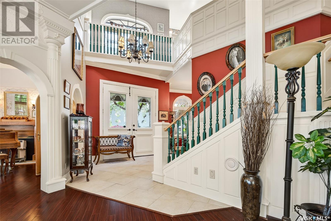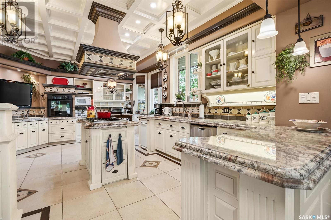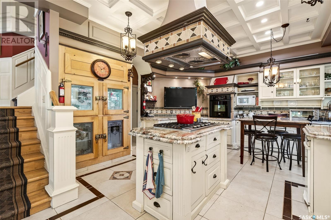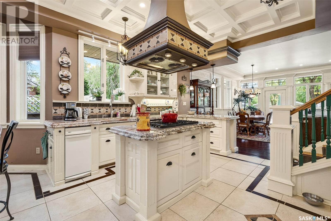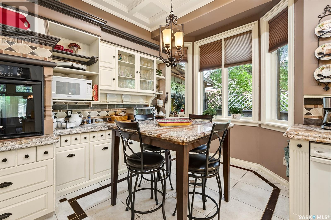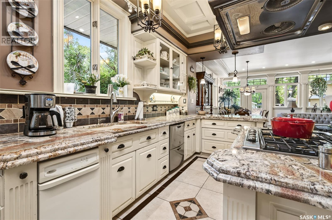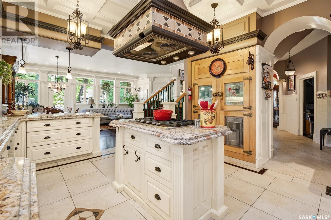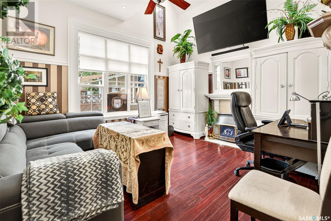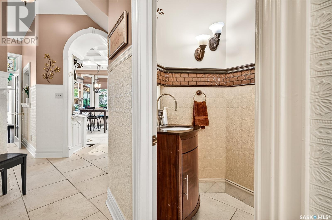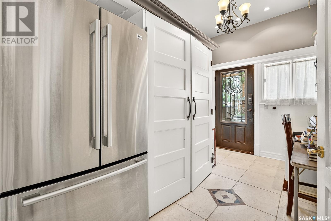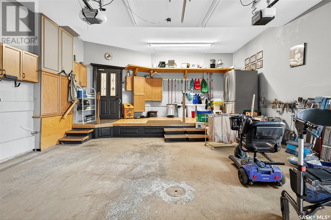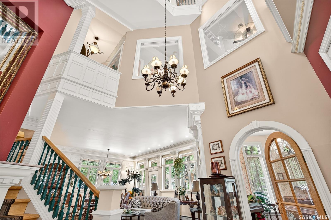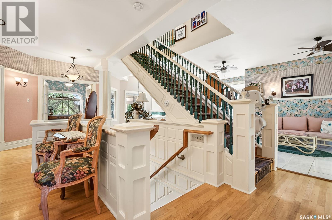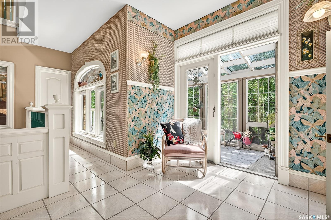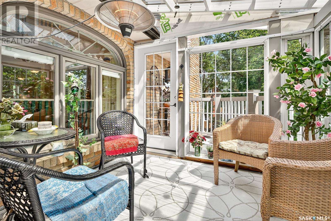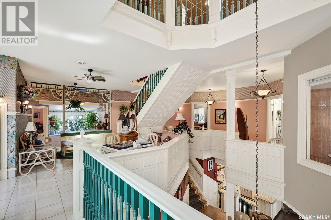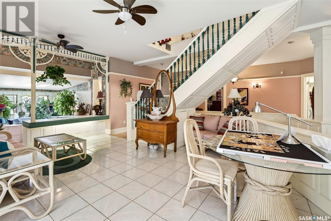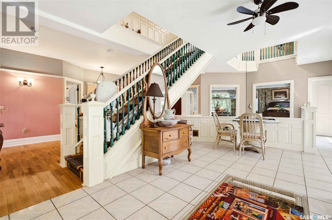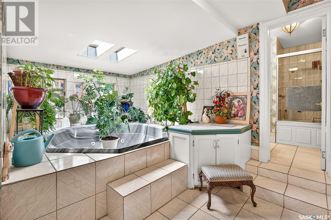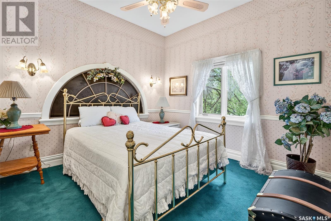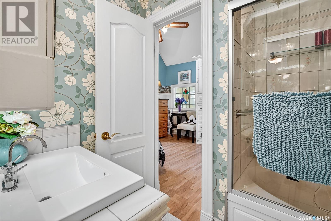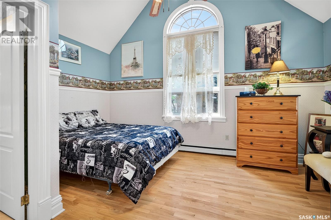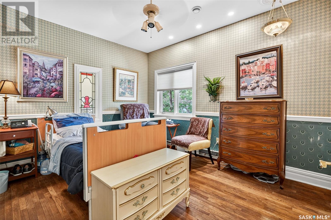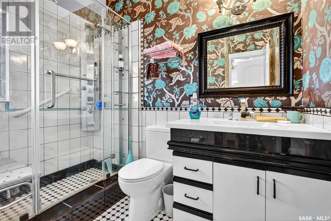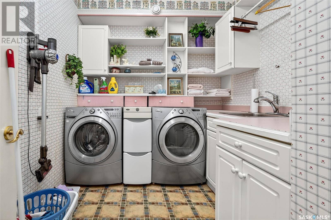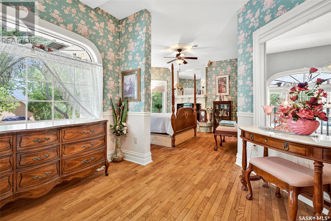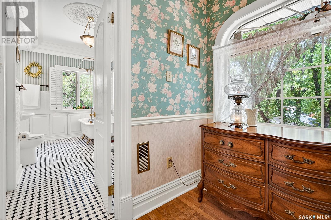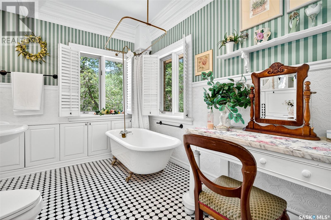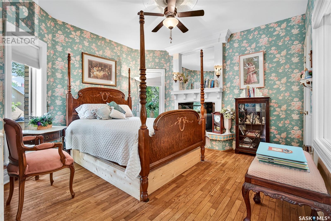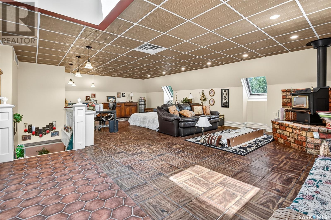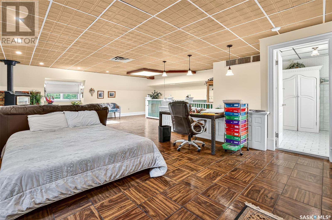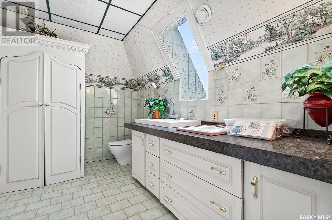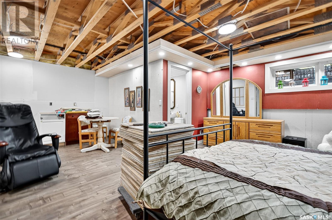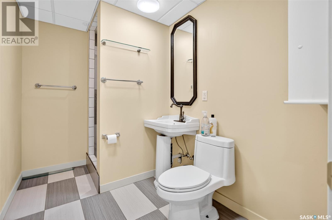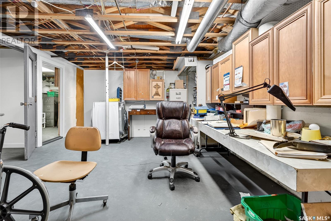Lorri Walters – Saskatoon REALTOR®
- Call or Text: (306) 221-3075
- Email: lorri@royallepage.ca
Description
Details
- Price:
- Type:
- Exterior:
- Garages:
- Bathrooms:
- Basement:
- Year Built:
- Style:
- Roof:
- Bedrooms:
- Frontage:
- Sq. Footage:
220 Hall Street W Moose Jaw, Saskatchewan S6H 2R3
$1,150,000
Victorian Elegance in the Avenues! Built in 1990, this 3-storey home offers nearly 5,000 sq/ft of exquisite living space, blending old-world charm with modern comforts. Featuring 4 spacious bedrooms, 6 bathrooms, including a luxurious primary suite with a spa-like 4pc ensuite, complete with a clawfoot tub with shower. The home is adorned with granite countertops, porcelain and hardwood flooring, and four fireplaces, creating warm, inviting spaces throughout. The dream eat-in kitchen is outfitted with a BI gas stove and a vintage-style antique fridge—perfect for the inspired chef. Enjoy the charm of the grand oak staircase that gracefully connects all three levels, leading to a 3-season sunroom on the second floor—ideal for relaxing or entertaining. Comfort is paramount, with in-floor heating, a heated double attached garage, and a detached workshop for all your projects or hobbies. Amazing family home or ideal to use as a Bed & Breakfast or home business. Fun Fact: Scenes from Just Friends (2005) with Ryan Reynolds and Amy Smart were filmed here! This unique property is not just a home—it’s a lifestyle. Whether you’re looking for a grand family residence or a business opportunity such as a Bed & Breakfast, this is a rare find you won’t want to miss. Please ask your REALTOR® for the information package. (id:62517)
Property Details
| MLS® Number | SK013957 |
| Property Type | Single Family |
| Neigbourhood | Central MJ |
| Features | Treed, Corner Site, Rectangular, Balcony |
| Structure | Deck, Patio(s) |
Building
| Bathroom Total | 6 |
| Bedrooms Total | 4 |
| Appliances | Washer, Refrigerator, Dishwasher, Dryer, Microwave, Garburator, Oven - Built-in, Window Coverings, Garage Door Opener Remote(s), Hood Fan, Storage Shed, Stove |
| Architectural Style | 3 Level |
| Basement Development | Partially Finished |
| Basement Type | Partial (partially Finished) |
| Constructed Date | 1989 |
| Cooling Type | Central Air Conditioning, Air Exchanger |
| Fireplace Fuel | Mixed |
| Fireplace Present | Yes |
| Fireplace Type | Conventional |
| Heating Fuel | Natural Gas |
| Heating Type | Hot Water, In Floor Heating |
| Stories Total | 3 |
| Size Interior | 4,510 Ft2 |
| Type | House |
Parking
| Attached Garage | |
| Garage | |
| Parking Pad | |
| Heated Garage | |
| Parking Space(s) | 4 |
Land
| Acreage | No |
| Fence Type | Fence |
| Landscape Features | Lawn, Underground Sprinkler |
| Size Frontage | 65 Ft ,9 In |
| Size Irregular | 5279.96 |
| Size Total | 5279.96 Sqft |
| Size Total Text | 5279.96 Sqft |
Rooms
| Level | Type | Length | Width | Dimensions |
|---|---|---|---|---|
| Second Level | Bedroom | 12 ft ,11 in | 15 ft | 12 ft ,11 in x 15 ft |
| Second Level | 4pc Ensuite Bath | 7 ft ,9 in | 8 ft | 7 ft ,9 in x 8 ft |
| Second Level | Bedroom | 12 ft ,7 in | 10 ft ,5 in | 12 ft ,7 in x 10 ft ,5 in |
| Second Level | 3pc Ensuite Bath | 8 ft ,2 in | 7 ft ,9 in | 8 ft ,2 in x 7 ft ,9 in |
| Second Level | Laundry Room | 10 ft ,8 in | 7 ft ,10 in | 10 ft ,8 in x 7 ft ,10 in |
| Second Level | Primary Bedroom | 14 ft ,2 in | 20 ft ,9 in | 14 ft ,2 in x 20 ft ,9 in |
| Second Level | 4pc Ensuite Bath | 12 ft ,6 in | 8 ft ,6 in | 12 ft ,6 in x 8 ft ,6 in |
| Second Level | Sunroom | 9 ft | 15 ft ,3 in | 9 ft x 15 ft ,3 in |
| Second Level | Playroom | 9 ft | 5 ft ,11 in | 9 ft x 5 ft ,11 in |
| Second Level | Other | 10 ft ,4 in | 16 ft ,10 in | 10 ft ,4 in x 16 ft ,10 in |
| Second Level | Dining Nook | 9 ft | 15 ft ,2 in | 9 ft x 15 ft ,2 in |
| Second Level | Dining Nook | 8 ft ,10 in | 14 ft ,2 in | 8 ft ,10 in x 14 ft ,2 in |
| Second Level | Bedroom | 11 ft | 11 ft ,7 in | 11 ft x 11 ft ,7 in |
| Third Level | Family Room | 30 ft ,4 in | 33 ft ,6 in | 30 ft ,4 in x 33 ft ,6 in |
| Third Level | 3pc Bathroom | 10 ft ,6 in | 12 ft ,7 in | 10 ft ,6 in x 12 ft ,7 in |
| Basement | Office | 14 ft | 15 ft ,2 in | 14 ft x 15 ft ,2 in |
| Basement | Storage | 12 ft ,1 in | 7 ft ,2 in | 12 ft ,1 in x 7 ft ,2 in |
| Basement | Storage | 9 ft ,6 in | 14 ft ,4 in | 9 ft ,6 in x 14 ft ,4 in |
| Basement | Den | 22 ft ,4 in | 19 ft ,2 in | 22 ft ,4 in x 19 ft ,2 in |
| Basement | 3pc Ensuite Bath | 9 ft ,1 in | 6 ft ,10 in | 9 ft ,1 in x 6 ft ,10 in |
| Basement | Other | 8 ft | 10 ft | 8 ft x 10 ft |
| Main Level | Foyer | 11 ft | 17 ft ,2 in | 11 ft x 17 ft ,2 in |
| Main Level | Bonus Room | 12 ft ,1 in | 12 ft ,6 in | 12 ft ,1 in x 12 ft ,6 in |
| Main Level | Living Room | 14 ft | 19 ft ,10 in | 14 ft x 19 ft ,10 in |
| Main Level | Dining Room | 19 ft ,10 in | 9 ft ,5 in | 19 ft ,10 in x 9 ft ,5 in |
| Main Level | Kitchen/dining Room | 17 ft ,5 in | 21 ft ,5 in | 17 ft ,5 in x 21 ft ,5 in |
| Main Level | Office | 14 ft | 13 ft ,7 in | 14 ft x 13 ft ,7 in |
| Main Level | Mud Room | 7 ft ,7 in | 16 ft ,6 in | 7 ft ,7 in x 16 ft ,6 in |
| Main Level | 2pc Bathroom | 8 ft ,10 in | 4 ft | 8 ft ,10 in x 4 ft |
https://www.realtor.ca/real-estate/28661516/220-hall-street-w-moose-jaw-central-mj
Contact Us
Contact us for more information
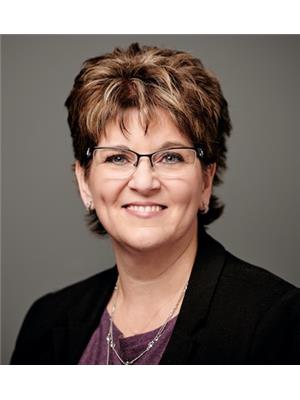
Donna Paul
Broker
www.donnapaul.ca/
www.facebook.com/donnapaulrealtor
www.instagram.com/donnalpaulrealtor/
twitter.com/DonnaPaulRealt1
www.linkedin.com/in/donna-paul-627217175
605a Main Street North
Moose Jaw, Saskatchewan S6H 0W6
(306) 694-8082
(306) 694-8084
www.royallepagelandmart.com/

