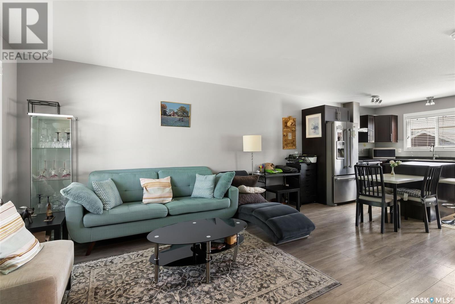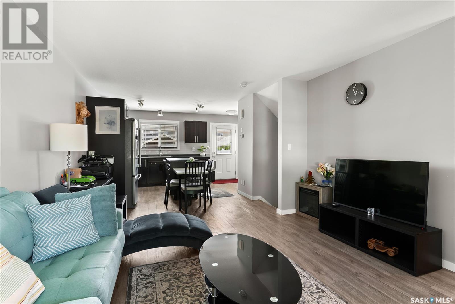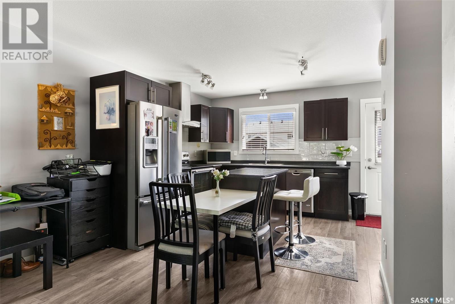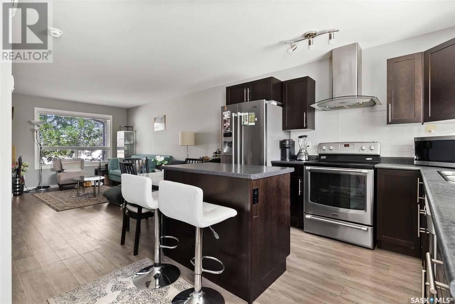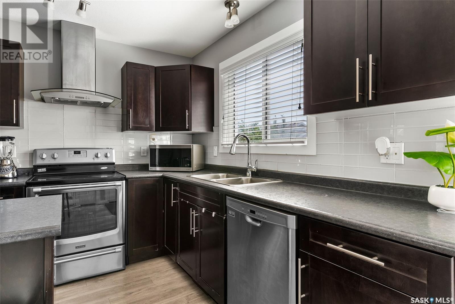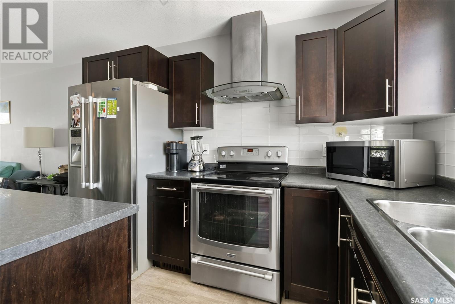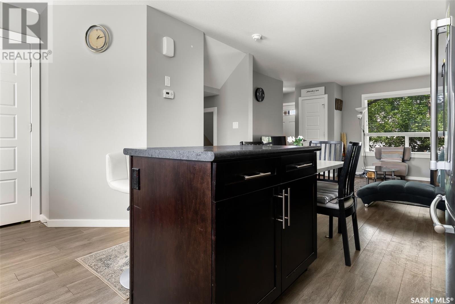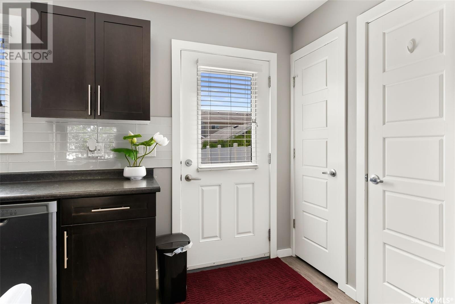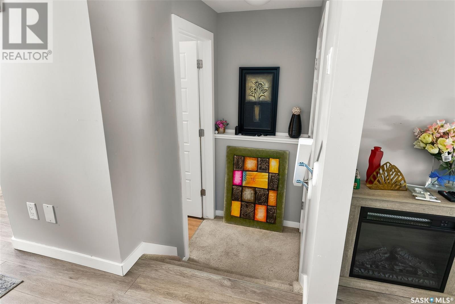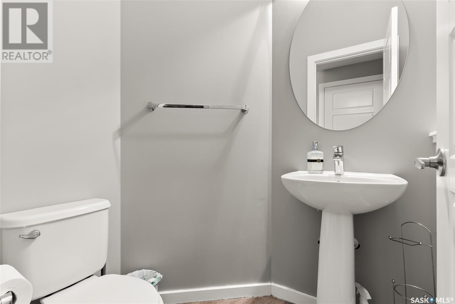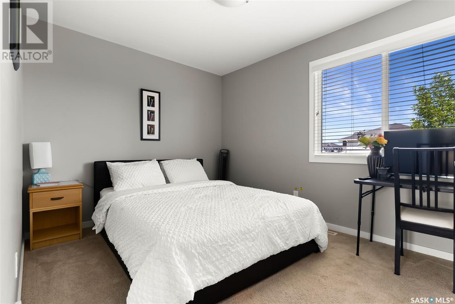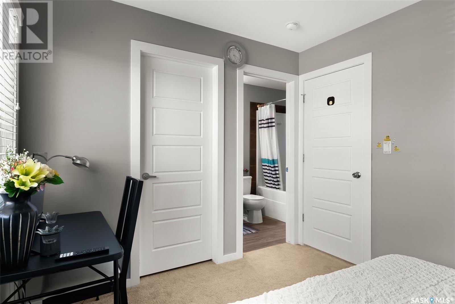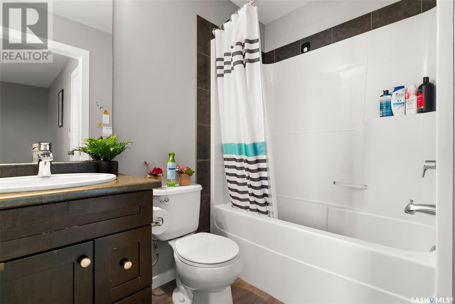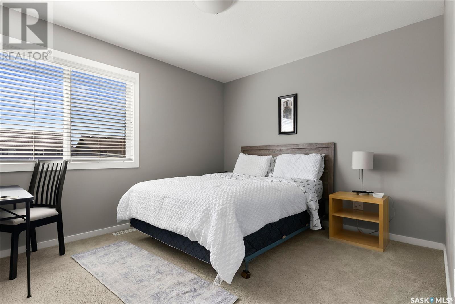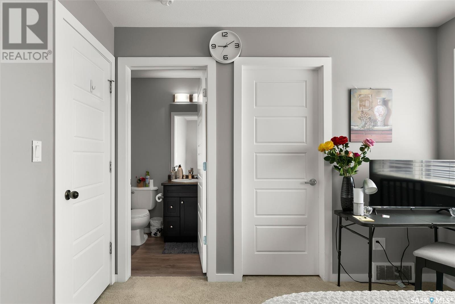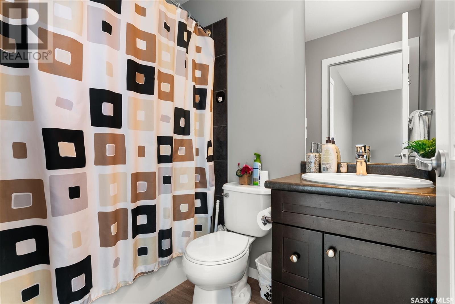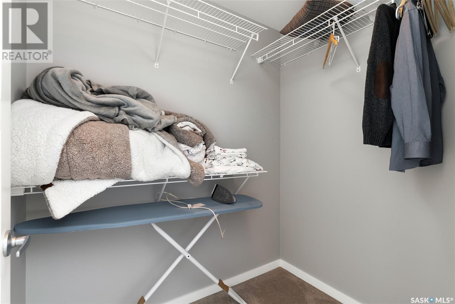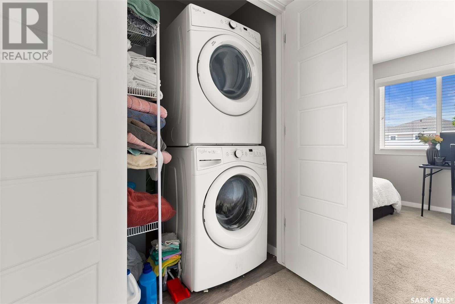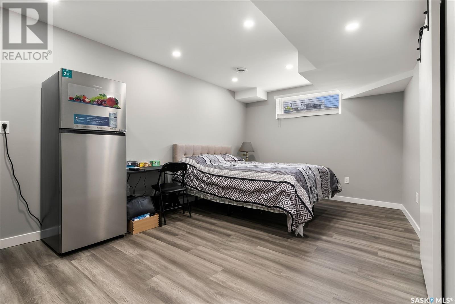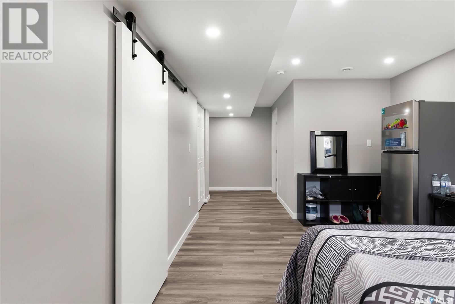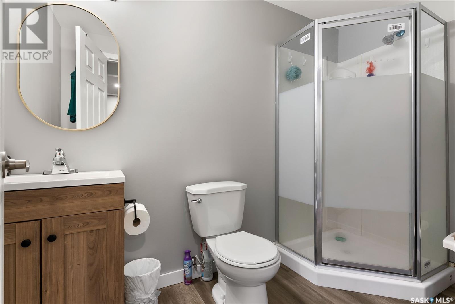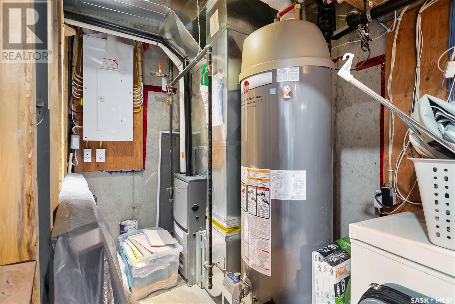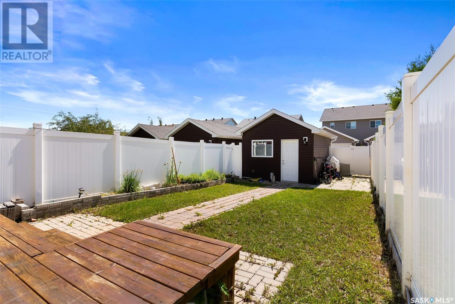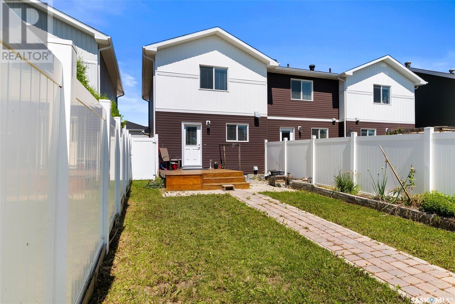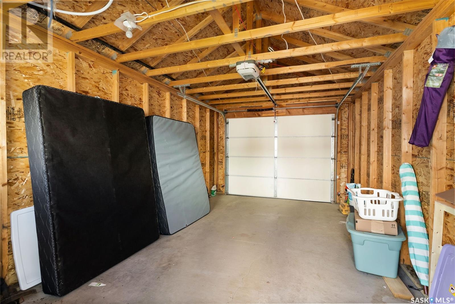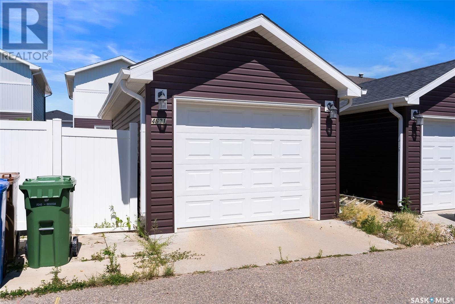Lorri Walters – Saskatoon REALTOR®
- Call or Text: (306) 221-3075
- Email: lorri@royallepage.ca
Description
Details
- Price:
- Type:
- Exterior:
- Garages:
- Bathrooms:
- Basement:
- Year Built:
- Style:
- Roof:
- Bedrooms:
- Frontage:
- Sq. Footage:
4621 Primrose Green Drive Regina, Saskatchewan S4V 3K4
$379,900
**Stylish Freehold Townhouse in Greens on Gardiner—No Condo Fees!** Welcome home to this beautifully designed 2-bedroom, 4 bath freehold townhouse offering 1,044 sq ft of functional living space, nestled in one of Regina’s most desirable neighborhoods. Located close to schools, restaurants, shopping, and all essential amenities, this property is perfect for modern living. Step inside to a bright and open main floor featuring a spacious living room, dining area, and a contemporary kitchen filled with natural light. A convenient half bathroom adds comfort for guests, and the layout flows seamlessly to the backyard deck and single detached garage ideal for summer BBQs and easy parking. Upstairs, you’ll find two generously sized primary bedrooms, each with its own 4-piece ensuite and walk-in closet, providing privacy and convenience. Laundry is located on the upper level for easy access. The finished basement expands your living space with a cozy family room perfect for entertaining, plus an additional 3-piece bathroom. (id:62517)
Property Details
| MLS® Number | SK013919 |
| Property Type | Single Family |
| Neigbourhood | Greens on Gardiner |
| Features | Treed, Lane, Sump Pump |
| Structure | Deck |
Building
| Bathroom Total | 4 |
| Bedrooms Total | 2 |
| Appliances | Washer, Refrigerator, Dishwasher, Dryer, Microwave, Window Coverings, Hood Fan, Stove |
| Architectural Style | 2 Level |
| Basement Development | Finished |
| Basement Type | Full (finished) |
| Constructed Date | 2014 |
| Heating Fuel | Natural Gas |
| Stories Total | 2 |
| Size Interior | 1,044 Ft2 |
| Type | Row / Townhouse |
Parking
| Detached Garage | |
| Parking Space(s) | 1 |
Land
| Acreage | No |
| Fence Type | Fence |
| Landscape Features | Lawn |
| Size Irregular | 2527.00 |
| Size Total | 2527 Sqft |
| Size Total Text | 2527 Sqft |
Rooms
| Level | Type | Length | Width | Dimensions |
|---|---|---|---|---|
| Second Level | Bedroom | 11 ft ,8 in | 9 ft ,3 in | 11 ft ,8 in x 9 ft ,3 in |
| Second Level | Bedroom | 11 ft ,8 in | 10 ft ,2 in | 11 ft ,8 in x 10 ft ,2 in |
| Second Level | 4pc Ensuite Bath | Measurements not available | ||
| Second Level | 4pc Ensuite Bath | Measurements not available | ||
| Second Level | Laundry Room | Measurements not available | ||
| Basement | Family Room | 10 ft ,6 in | 16 ft ,5 in | 10 ft ,6 in x 16 ft ,5 in |
| Basement | 3pc Bathroom | Measurements not available | ||
| Basement | Other | Measurements not available | ||
| Main Level | Living Room | 12 ft ,8 in | 12 ft ,5 in | 12 ft ,8 in x 12 ft ,5 in |
| Main Level | Kitchen | 10 ft ,10 in | 9 ft ,1 in | 10 ft ,10 in x 9 ft ,1 in |
| Main Level | Dining Room | 10 ft ,10 in | 6 ft ,2 in | 10 ft ,10 in x 6 ft ,2 in |
| Main Level | 2pc Bathroom | Measurements not available |
https://www.realtor.ca/real-estate/28660038/4621-primrose-green-drive-regina-greens-on-gardiner
Contact Us
Contact us for more information
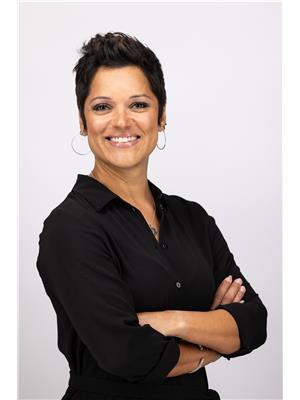
Leah Graham
Salesperson
202-2595 Quance Street East
Regina, Saskatchewan S4V 2Y8
(306) 359-1900





